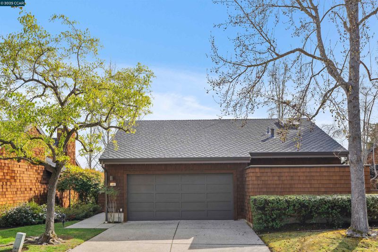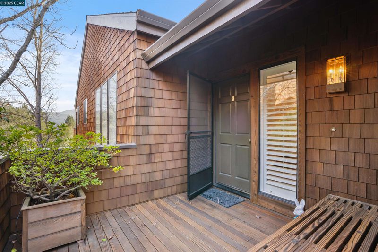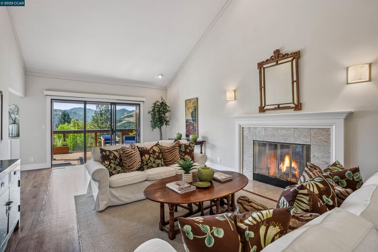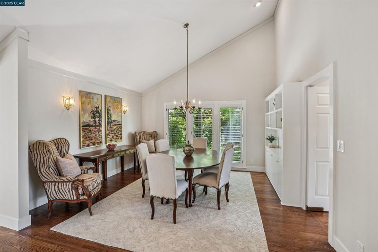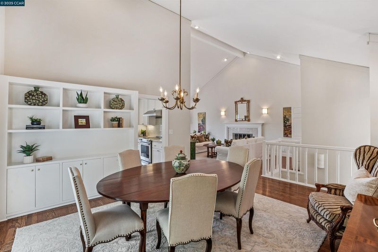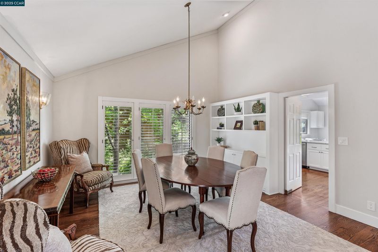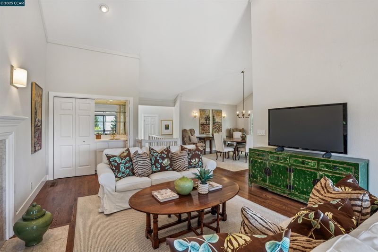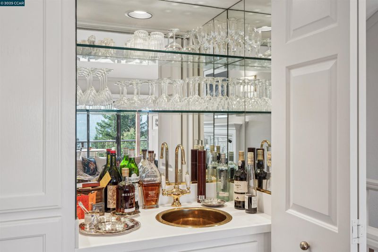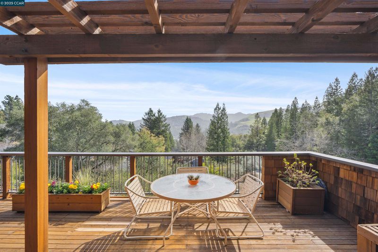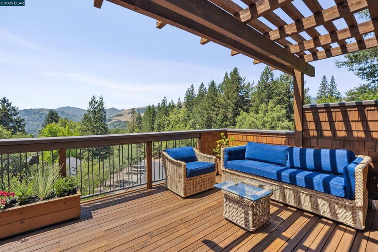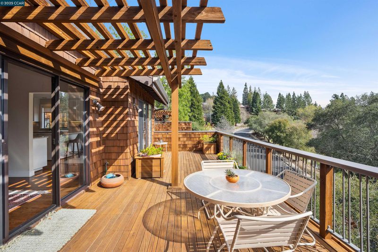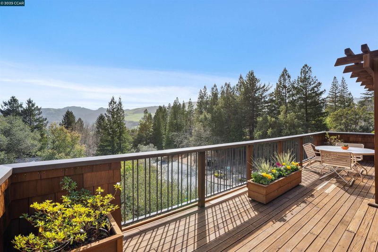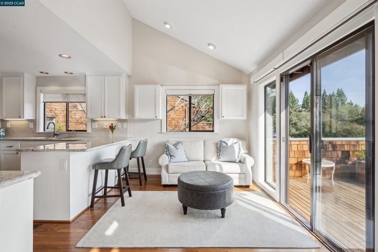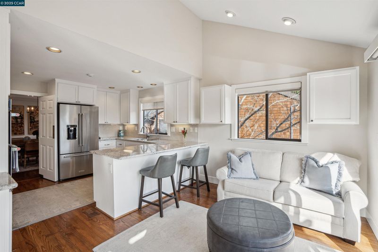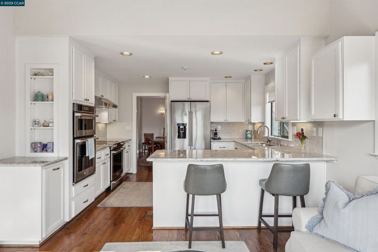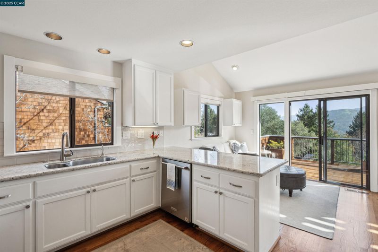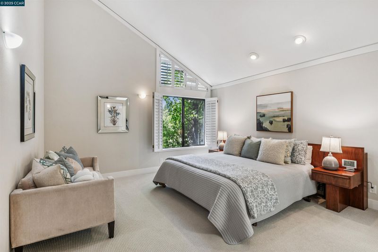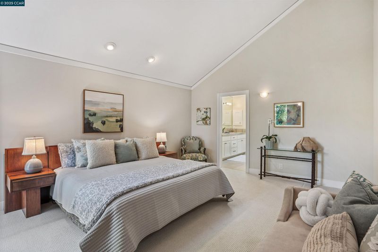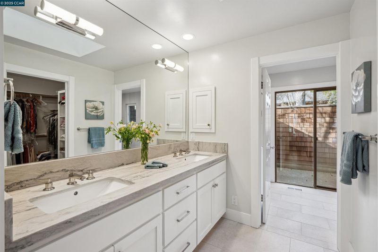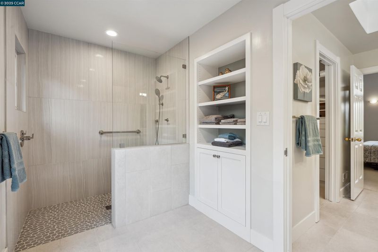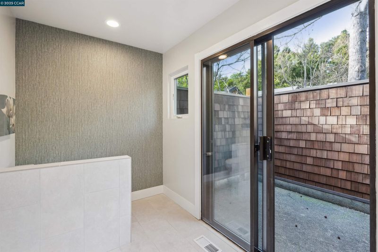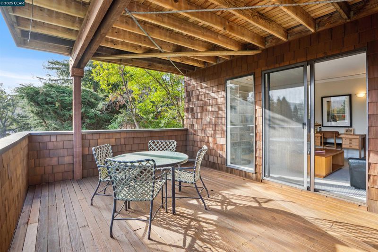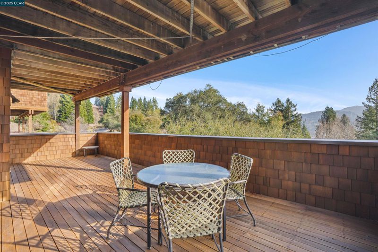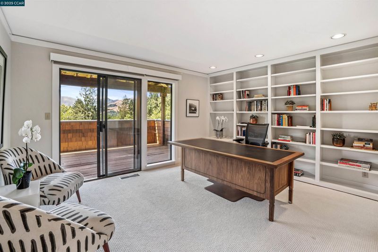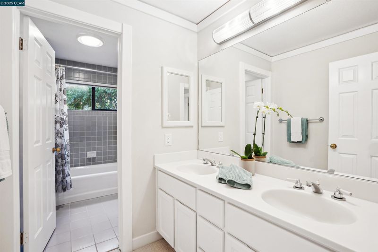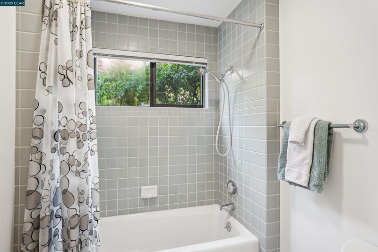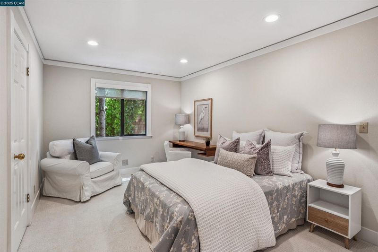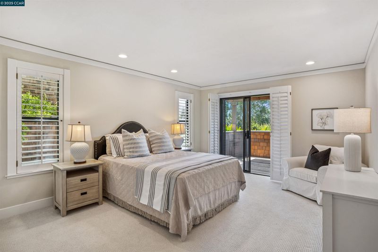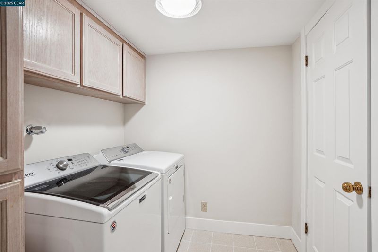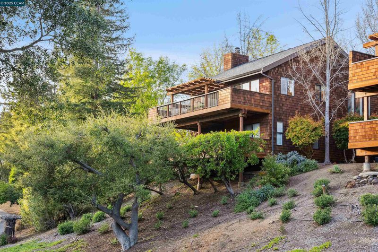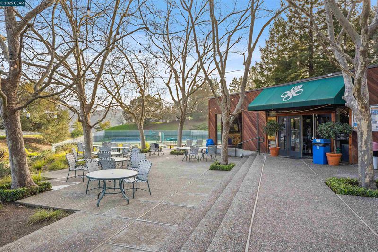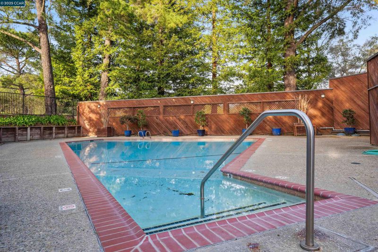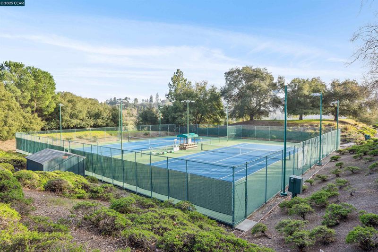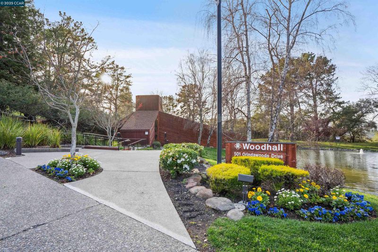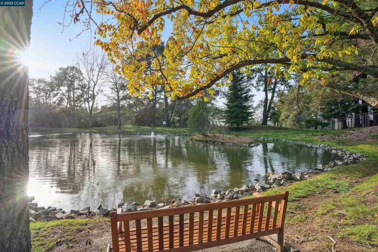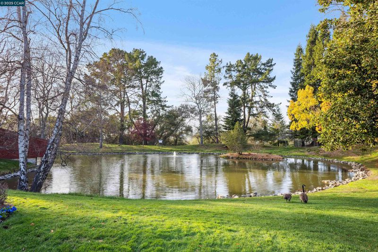
$1,985,000
2,541
SQ FT
$781
SQ/FT
304 Village View Court
@ Village Gate Rd - Orinda Woods, Orinda
- 4 Bed
- 2.5 (2/1) Bath
- 2 Park
- 2,541 sqft
- Orinda
-

-
Sun Jul 13, 2:00 pm - 4:00 pm
Absolutely stunning, live on one-level 4BR/2.5BA, in an unequaled cul-de-sac location. An elegantly updated floor plan features soaring ceilings, hardwood floors, a sunny cooks kitchen and a beautiful primary retreat with spa-like bath. All highlighted by breathtaking views, gorgeous natural light and private & serene outdoor spaces. Immerse yourself in the Orindawoods community with year-round tennis, swimming, and Woodhall Clubhouse. Top-rated Orinda Schools.
Orindawoods Beauty! Don’t miss this unique opportunity to have all the space you desire (2,600± square feet), a glorious updated light and bright floor plan with exceptional views in the very best Orindawoods location. This beautiful four bedroom, two and one half bathroom home features elegant spacious rooms with vaulted ceilings and walls of glass welcoming in all day natural light. Lives like a single story with a breathtaking primary suite on the main level, and a fabulous lower level consisting of three additional rooms that are ideal for a home office, a den/study and/or guest rooms, this home has a one of a kind versatile layout...unlike any other. A REALLY REALLY special find!
- Current Status
- New
- Original Price
- $1,985,000
- List Price
- $1,985,000
- On Market Date
- Jul 11, 2025
- Property Type
- Detached
- D/N/S
- Orinda Woods
- Zip Code
- 94563
- MLS ID
- 41104568
- APN
- 260294006
- Year Built
- 1989
- Stories in Building
- 2
- Possession
- Close Of Escrow, Negotiable
- Data Source
- MAXEBRDI
- Origin MLS System
- CONTRA COSTA
Holden High School
Private 9-12 Secondary, Nonprofit
Students: 34 Distance: 0.2mi
Orinda Academy
Private 7-12 Secondary, Coed
Students: 90 Distance: 0.3mi
Wagner Ranch Elementary School
Public K-5 Elementary
Students: 416 Distance: 1.4mi
Sleepy Hollow Elementary School
Public K-5 Elementary
Students: 339 Distance: 1.6mi
Glorietta Elementary School
Public K-5 Elementary
Students: 462 Distance: 1.7mi
Bentley Upper
Private 9-12 Nonprofit
Students: 323 Distance: 2.0mi
- Bed
- 4
- Bath
- 2.5 (2/1)
- Parking
- 2
- Attached, Garage, Int Access From Garage, Workshop in Garage, Enclosed, Garage Faces Front, Garage Door Opener
- SQ FT
- 2,541
- SQ FT Source
- Public Records
- Lot SQ FT
- 6,000.0
- Lot Acres
- 0.138 Acres
- Pool Info
- Other, Community
- Kitchen
- Dishwasher, Gas Range, Microwave, Oven, Range, Refrigerator, Gas Water Heater, Stone Counters, Disposal, Gas Range/Cooktop, Oven Built-in, Pantry, Range/Oven Built-in, Updated Kitchen
- Cooling
- Central Air
- Disclosures
- Restaurant Nearby, Disclosure Package Avail, Disclosure Statement
- Entry Level
- Exterior Details
- Front Yard, Side Yard, Sprinklers Front, Terraced Down, Landscape Front, Low Maintenance
- Flooring
- Hardwood, Tile, Carpet, Wood
- Foundation
- Fire Place
- Gas Starter, Living Room
- Heating
- Forced Air
- Laundry
- Hookups Only, Laundry Room
- Main Level
- 1 Bedroom, 1.5 Baths, Primary Bedrm Suite - 1, Main Entry
- Possession
- Close Of Escrow, Negotiable
- Basement
- Crawl Space, Partial
- Architectural Style
- Brown Shingle, Custom
- Non-Master Bathroom Includes
- Shower Over Tub, Split Bath, Updated Baths, Double Vanity, Window
- Construction Status
- Existing
- Additional Miscellaneous Features
- Front Yard, Side Yard, Sprinklers Front, Terraced Down, Landscape Front, Low Maintenance
- Location
- Court, Cul-De-Sac, Sloped Down, Level, Front Yard, Landscaped
- Roof
- Composition Shingles
- Water and Sewer
- Public
- Fee
- $399
MLS and other Information regarding properties for sale as shown in Theo have been obtained from various sources such as sellers, public records, agents and other third parties. This information may relate to the condition of the property, permitted or unpermitted uses, zoning, square footage, lot size/acreage or other matters affecting value or desirability. Unless otherwise indicated in writing, neither brokers, agents nor Theo have verified, or will verify, such information. If any such information is important to buyer in determining whether to buy, the price to pay or intended use of the property, buyer is urged to conduct their own investigation with qualified professionals, satisfy themselves with respect to that information, and to rely solely on the results of that investigation.
School data provided by GreatSchools. School service boundaries are intended to be used as reference only. To verify enrollment eligibility for a property, contact the school directly.
