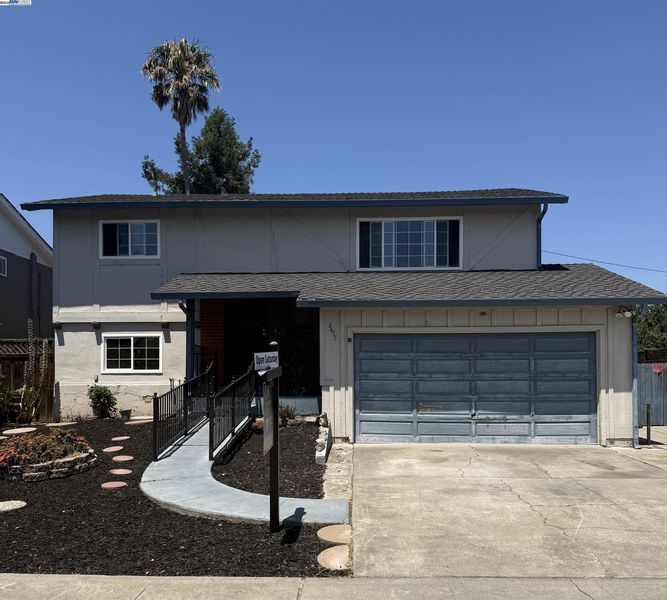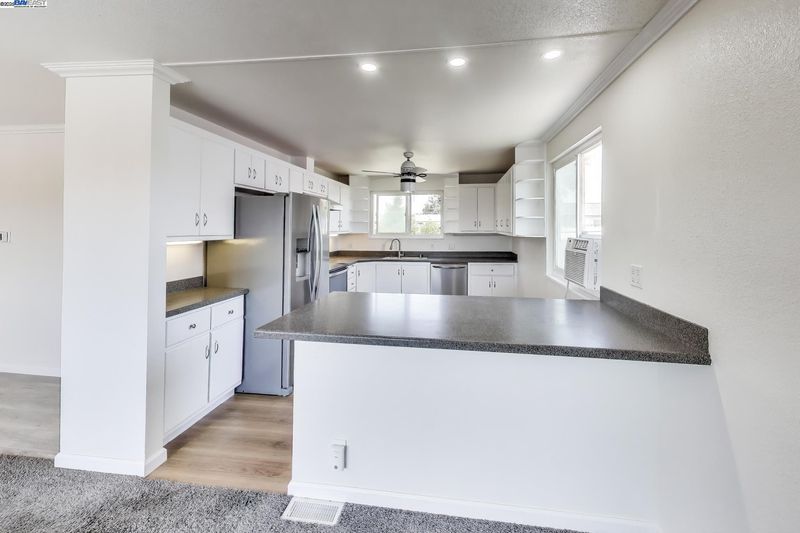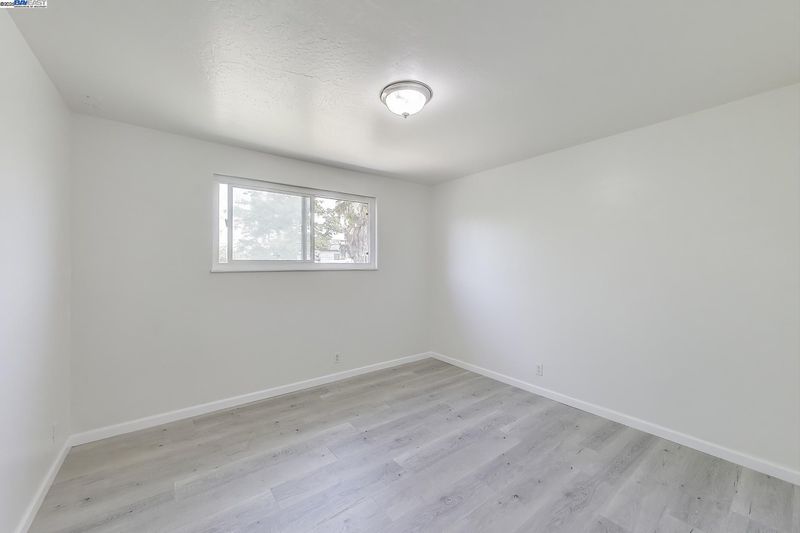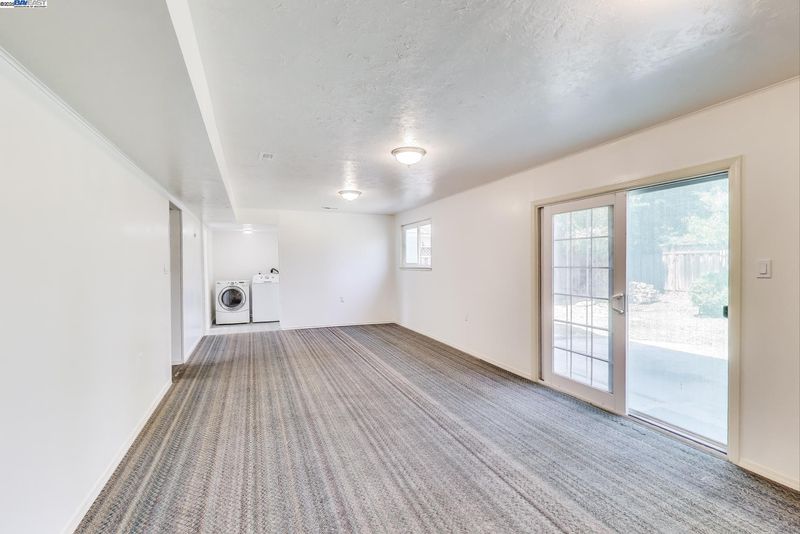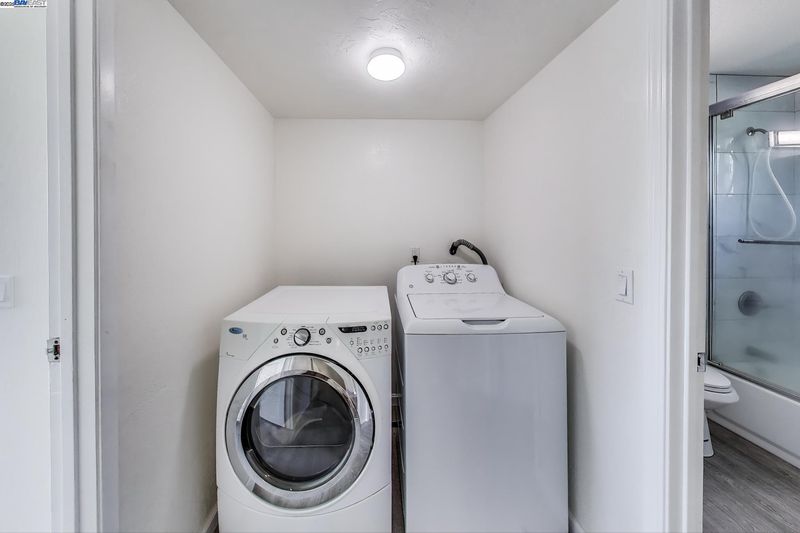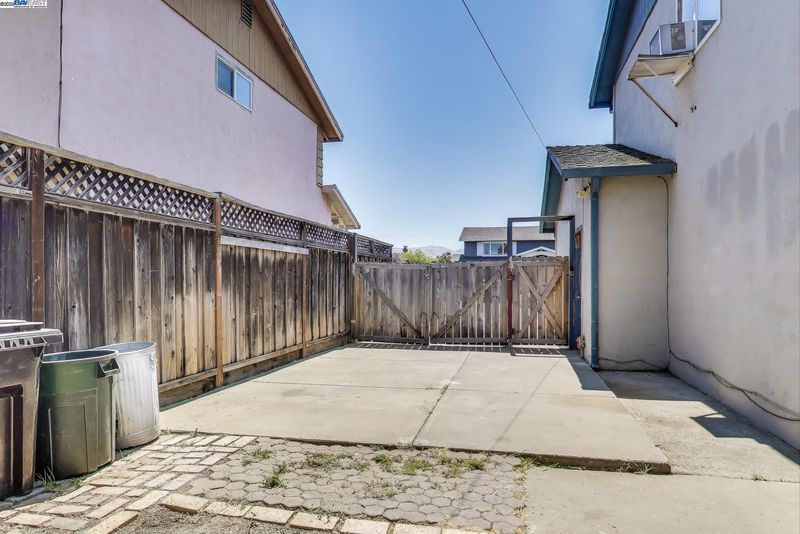
$1,399,000
1,751
SQ FT
$799
SQ/FT
4435 Cambria St
@ Amador - Sundale, Fremont
- 4 Bed
- 2 Bath
- 2 Park
- 1,751 sqft
- Fremont
-

-
Sat Jul 19, 11:00 am - 2:00 pm
Join Us!
Discover 4435 Cambria Avenue in Fremont, a truly charming 4-bedroom, 2-bathroom home offering immense potential. Nestled in a desirable, well-established neighborhood, it's a perfect canvas for your ideal living space and future growth. Inside, you'll find a wonderfully fresh ambiance with newly painted rooms and updated flooring. This home provides a solid foundation, inviting your personal touches to complete its transformation. It's a true opportunity to infuse your unique legacy into a space ready for its exciting next evolution. Out back, the big backyard on a generous 6,000 sq ft lot is perfect for delightful outdoor dreams. Crucially, there's ample room for RV or boat parking, a truly valuable amenity for any adventurer. This desirable Fremont neighborhood offers a vibrant community and strong real estate market. Enjoy excellent access to amenities, local schools, and everyday conveniences, fostering a truly family-friendly environment. It's more than a house; it's where roots truly deepen and promising futures are built. With some finishing touches still needed, this remarkable property truly presents significant value. Explore 4435 Cambria Avenue and begin your next great chapter.
- Current Status
- New
- Original Price
- $1,399,000
- List Price
- $1,399,000
- On Market Date
- Jul 15, 2025
- Property Type
- Detached
- D/N/S
- Sundale
- Zip Code
- 94538
- MLS ID
- 41104861
- APN
- 501959114
- Year Built
- 1961
- Stories in Building
- 2
- Possession
- Close Of Escrow
- Data Source
- MAXEBRDI
- Origin MLS System
- BAY EAST
Brier Elementary School
Public K-6 Elementary
Students: 717 Distance: 0.2mi
Fremont Adult
Public n/a Adult Education
Students: NA Distance: 0.2mi
G. M. Walters Junior High School
Public 7-8 Middle
Students: 727 Distance: 0.2mi
Young Adult Program
Public 9-12
Students: 41 Distance: 0.3mi
Circle of Independent Learning School
Charter K-12 Combined Elementary And Secondary, Home School Program
Students: 368 Distance: 0.3mi
Tom Maloney Elementary School
Public K-6 Elementary
Students: 589 Distance: 0.7mi
- Bed
- 4
- Bath
- 2
- Parking
- 2
- Attached, Parking Spaces, RV/Boat Parking, Side Yard Access, Garage Faces Front
- SQ FT
- 1,751
- SQ FT Source
- Measured
- Lot SQ FT
- 6,000.0
- Lot Acres
- 0.14 Acres
- Pool Info
- None
- Kitchen
- Dishwasher, Electric Range, Stone Counters, Eat-in Kitchen, Electric Range/Cooktop
- Cooling
- Ceiling Fan(s), No Air Conditioning
- Disclosures
- Nat Hazard Disclosure, Other - Call/See Agent, Shopping Cntr Nearby
- Entry Level
- Exterior Details
- Back Yard, Garden/Play, Storage
- Flooring
- Laminate, Carpet
- Foundation
- Fire Place
- None
- Heating
- Forced Air
- Laundry
- Hookups Only, Laundry Room
- Upper Level
- 3 Bedrooms, 1 Bath
- Main Level
- Main Entry
- Views
- Hills
- Possession
- Close Of Escrow
- Architectural Style
- See Remarks
- Non-Master Bathroom Includes
- Shower Over Tub, Tile
- Construction Status
- Existing
- Additional Miscellaneous Features
- Back Yard, Garden/Play, Storage
- Location
- Back Yard, Front Yard
- Roof
- Composition Shingles
- Water and Sewer
- Public
- Fee
- Unavailable
MLS and other Information regarding properties for sale as shown in Theo have been obtained from various sources such as sellers, public records, agents and other third parties. This information may relate to the condition of the property, permitted or unpermitted uses, zoning, square footage, lot size/acreage or other matters affecting value or desirability. Unless otherwise indicated in writing, neither brokers, agents nor Theo have verified, or will verify, such information. If any such information is important to buyer in determining whether to buy, the price to pay or intended use of the property, buyer is urged to conduct their own investigation with qualified professionals, satisfy themselves with respect to that information, and to rely solely on the results of that investigation.
School data provided by GreatSchools. School service boundaries are intended to be used as reference only. To verify enrollment eligibility for a property, contact the school directly.
