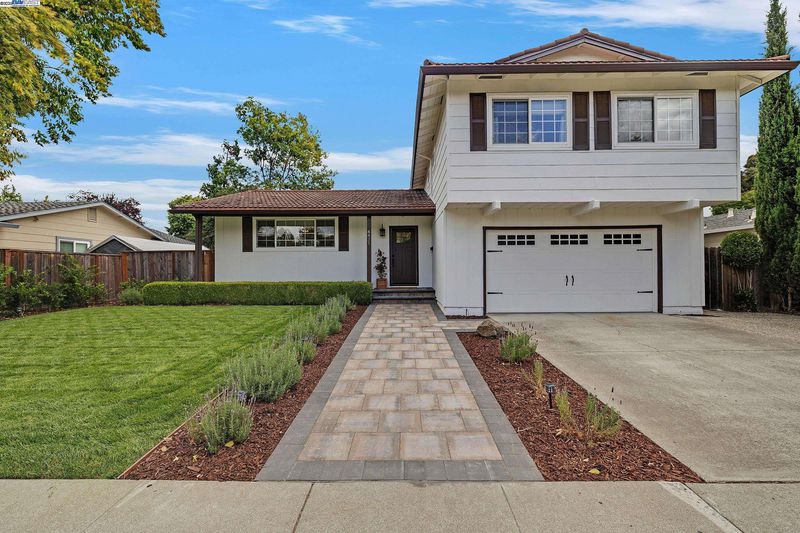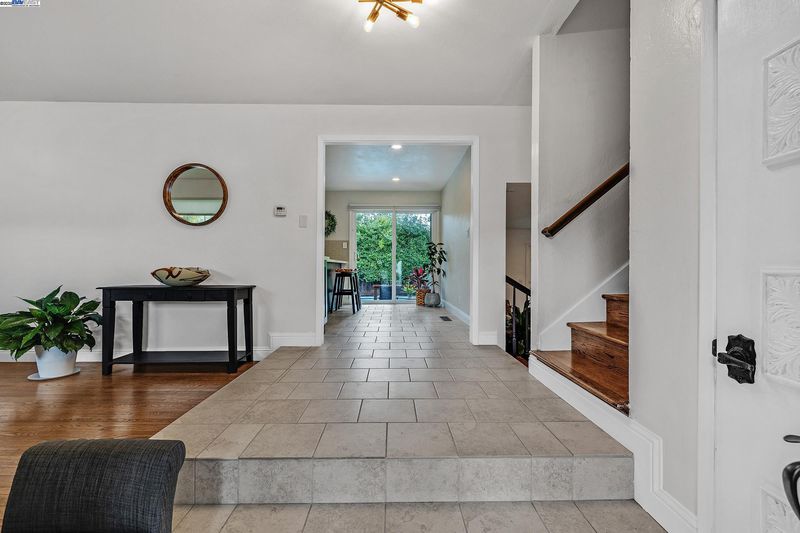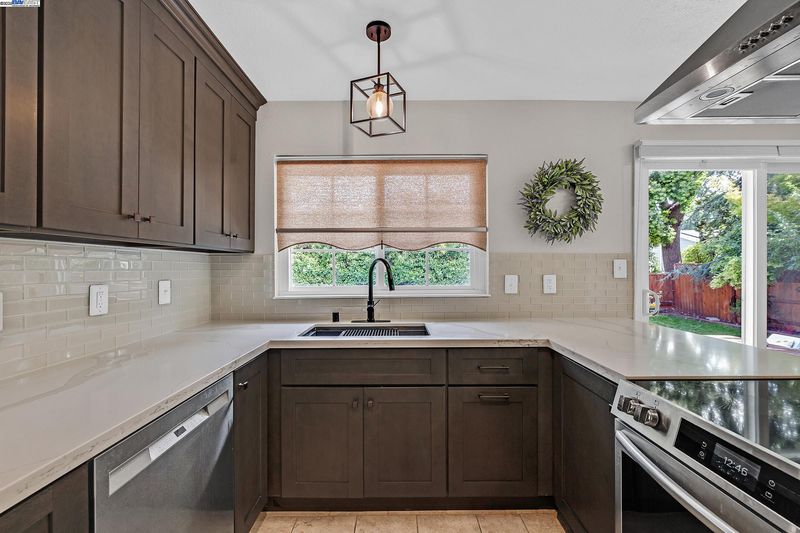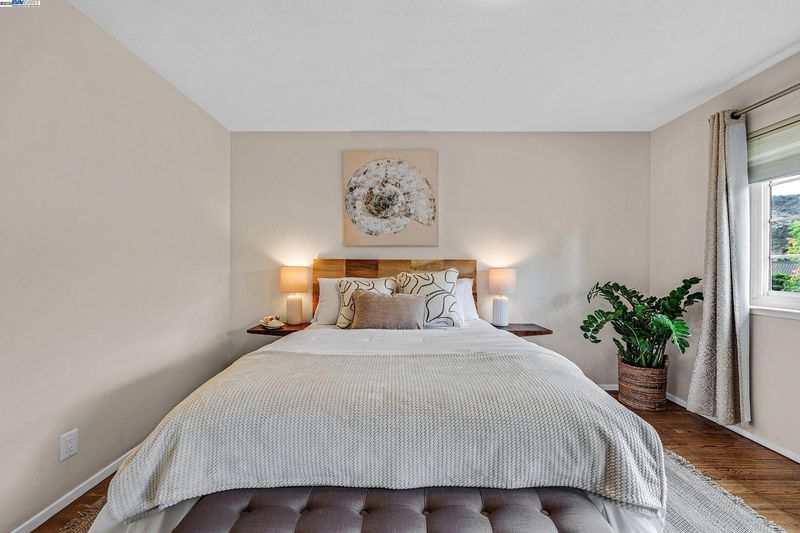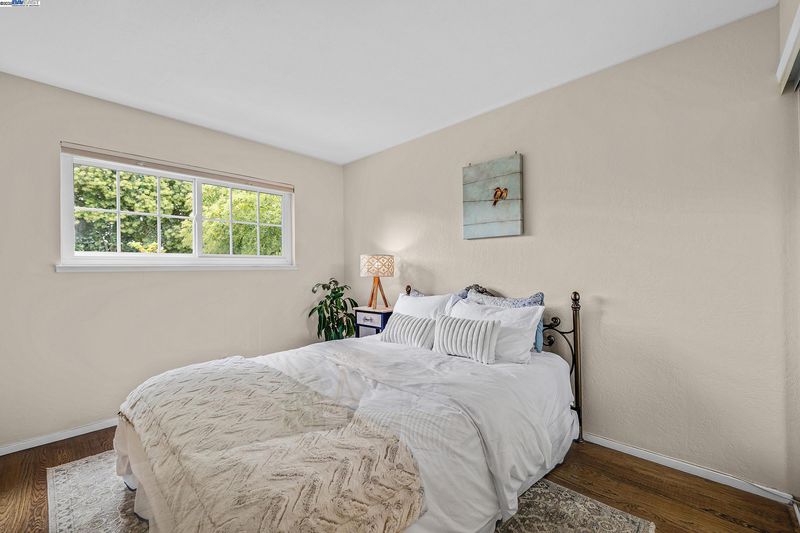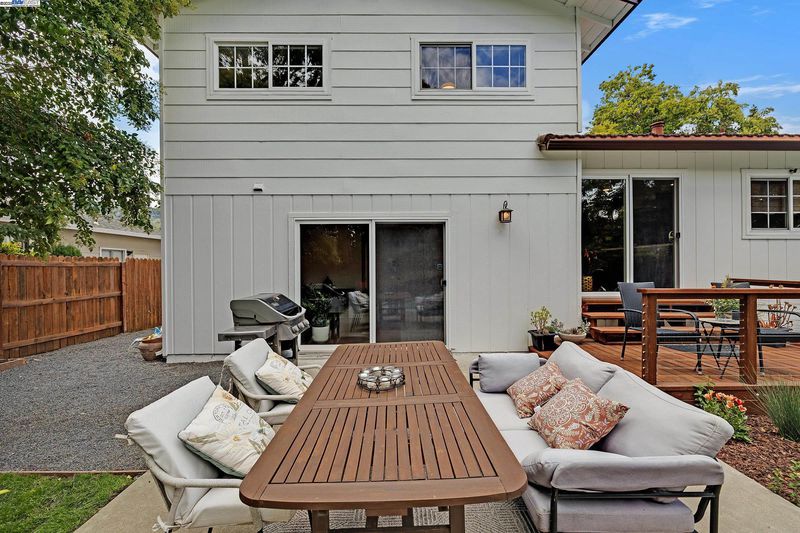
$1,615,000
1,868
SQ FT
$865
SQ/FT
4421 Muirwood Dr
@ Clovewood - Highland Oaks, Pleasanton
- 4 Bed
- 2.5 (2/1) Bath
- 2 Park
- 1,868 sqft
- Pleasanton
-

-
Sat Sep 13, 12:00 pm - 3:00 pm
Desirable 4 bed/2.5 bath Highland Oaks home
-
Sun Sep 14, 12:00 pm - 3:00 pm
Location Location Location! West side Pleasanton Highland Oaks gem!
Your Highland Oaks Retreat Awaits — Pool, Parks & Pleasanton Living Step inside this beautifully updated 1868 sq. ft. two-story home in one of Pleasanton’s most beloved west-side neighborhoods. Designed for today’s lifestyle, this home blends modern comfort with timeless charm. From the moment you enter, you’ll notice designer touches throughout — stone countertops, rich hardwood floors, fresh exterior paint, and refreshed landscaping that add warmth and curb appeal. The heart of the home flows seamlessly outdoors to a private backyard oasis with a sparkling pool — the perfect setting for lazy summer afternoons, weekend barbecues, and year-round gatherings with family and friends. Upstairs, you’ll find three comfortable bedrooms and a sun-filled primary suite retreat. Beyond your door, Highland Oaks living means more than just a house — it’s a lifestyle. Residents enjoy the neighborhood Cabana Club & pool, plus minutes-away access to 14-acre Muirwood Park with tree-lined grassy fields, tennis, pickleball, basketball courts, playgrounds, and a dog park. All this just minutes from Pleasanton’s top-rated schools, vibrant downtown, shopping, and dining — with easy access to 680/580, BART, and ACE commuter lines.
- Current Status
- New
- Original Price
- $1,615,000
- List Price
- $1,615,000
- On Market Date
- Sep 11, 2025
- Property Type
- Detached
- D/N/S
- Highland Oaks
- Zip Code
- 94588
- MLS ID
- 41111150
- APN
- 941100327
- Year Built
- 1966
- Stories in Building
- Unavailable
- Possession
- Close Of Escrow, Negotiable, Other
- Data Source
- MAXEBRDI
- Origin MLS System
- BAY EAST
Lydiksen Elementary School
Public K-5 Elementary
Students: 666 Distance: 0.3mi
Donlon Elementary School
Public K-5 Elementary
Students: 758 Distance: 0.5mi
Foothill High School
Public 9-12 Secondary
Students: 2178 Distance: 0.6mi
Thomas S. Hart Middle School
Public 6-8 Middle
Students: 1201 Distance: 1.0mi
Stratford School
Private K-5
Students: 248 Distance: 1.1mi
Hillview Christian Academy
Private 1-12
Students: 9 Distance: 1.5mi
- Bed
- 4
- Bath
- 2.5 (2/1)
- Parking
- 2
- Attached, Side Yard Access, Garage Faces Front
- SQ FT
- 1,868
- SQ FT Source
- Assessor Auto-Fill
- Lot SQ FT
- 6,800.0
- Lot Acres
- 0.16 Acres
- Pool Info
- In Ground, Outdoor Pool
- Kitchen
- Dishwasher, Refrigerator, Dryer, Washer, Stone Counters, Disposal, Updated Kitchen
- Cooling
- Whole House Fan
- Disclosures
- Nat Hazard Disclosure, Disclosure Package Avail
- Entry Level
- Exterior Details
- Back Yard, Front Yard
- Flooring
- Hardwood, Tile, Bamboo
- Foundation
- Fire Place
- Family Room
- Heating
- Forced Air
- Laundry
- Dryer, Washer
- Main Level
- Main Entry
- Possession
- Close Of Escrow, Negotiable, Other
- Architectural Style
- Traditional
- Non-Master Bathroom Includes
- Shower Over Tub
- Construction Status
- Existing
- Additional Miscellaneous Features
- Back Yard, Front Yard
- Location
- Back Yard, Front Yard, Landscaped
- Roof
- Metal
- Water and Sewer
- Public
- Fee
- $595
MLS and other Information regarding properties for sale as shown in Theo have been obtained from various sources such as sellers, public records, agents and other third parties. This information may relate to the condition of the property, permitted or unpermitted uses, zoning, square footage, lot size/acreage or other matters affecting value or desirability. Unless otherwise indicated in writing, neither brokers, agents nor Theo have verified, or will verify, such information. If any such information is important to buyer in determining whether to buy, the price to pay or intended use of the property, buyer is urged to conduct their own investigation with qualified professionals, satisfy themselves with respect to that information, and to rely solely on the results of that investigation.
School data provided by GreatSchools. School service boundaries are intended to be used as reference only. To verify enrollment eligibility for a property, contact the school directly.
