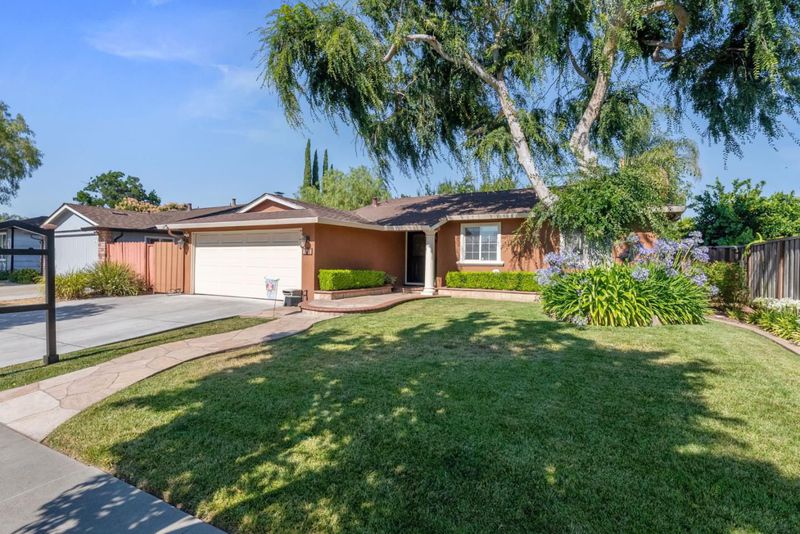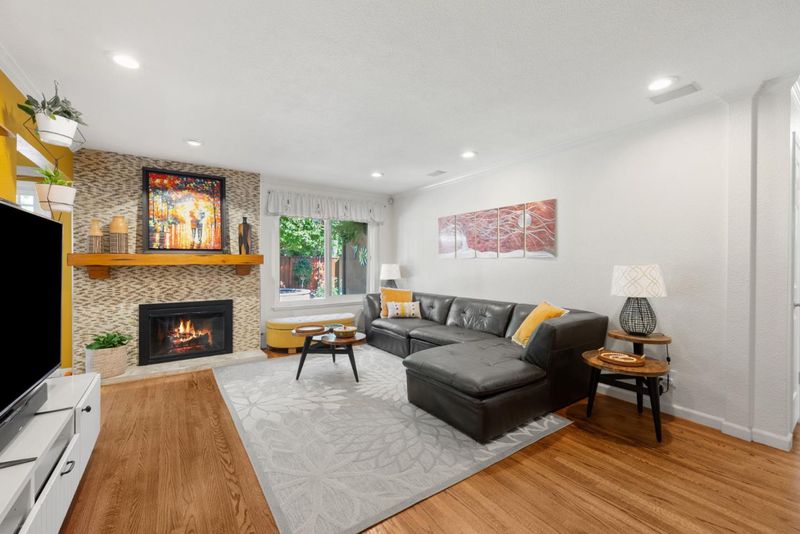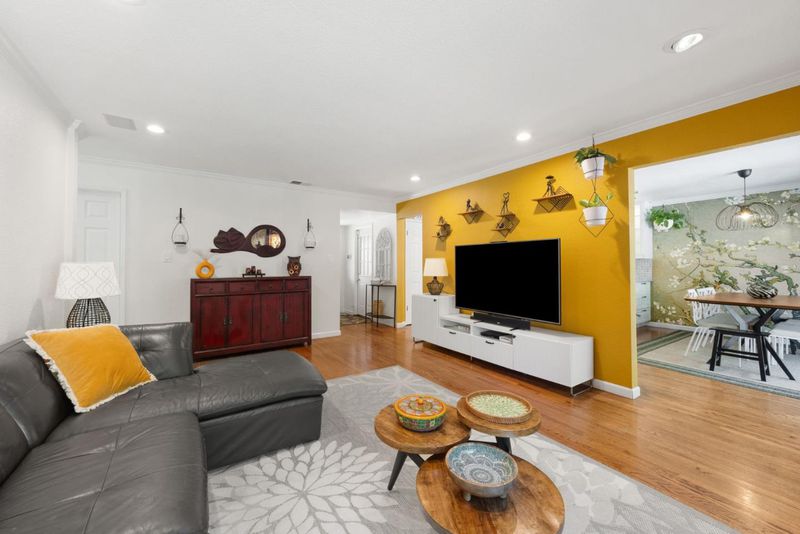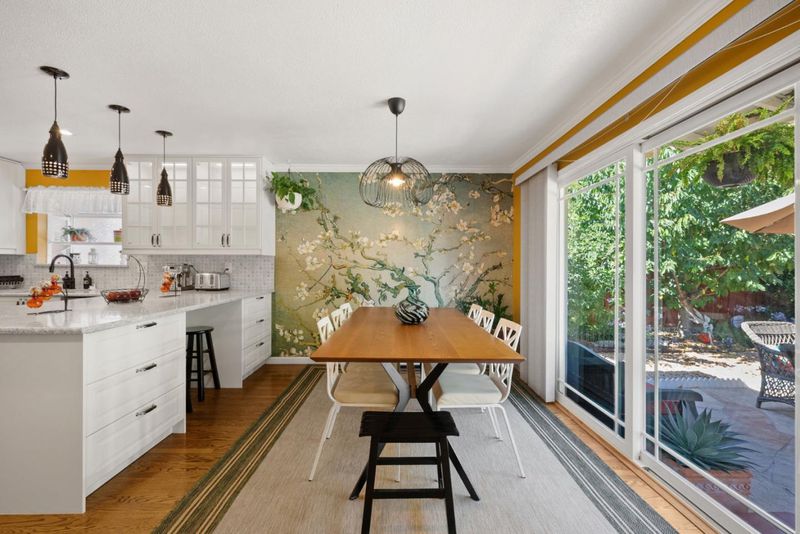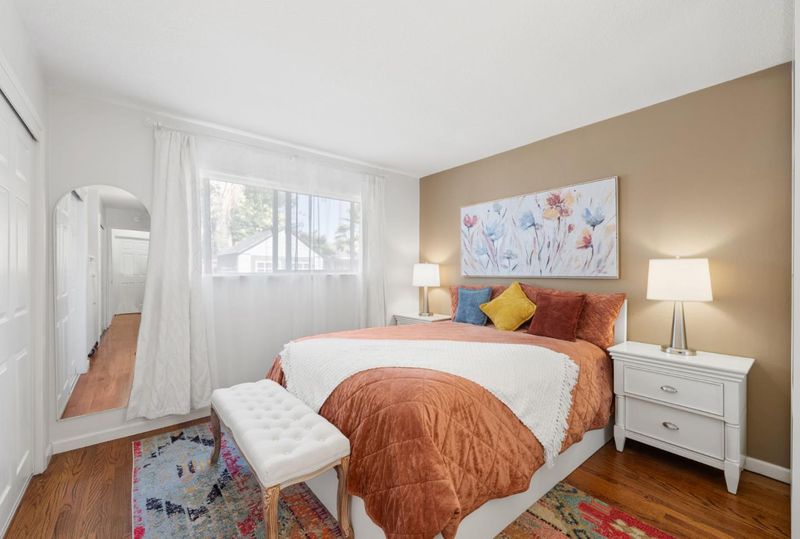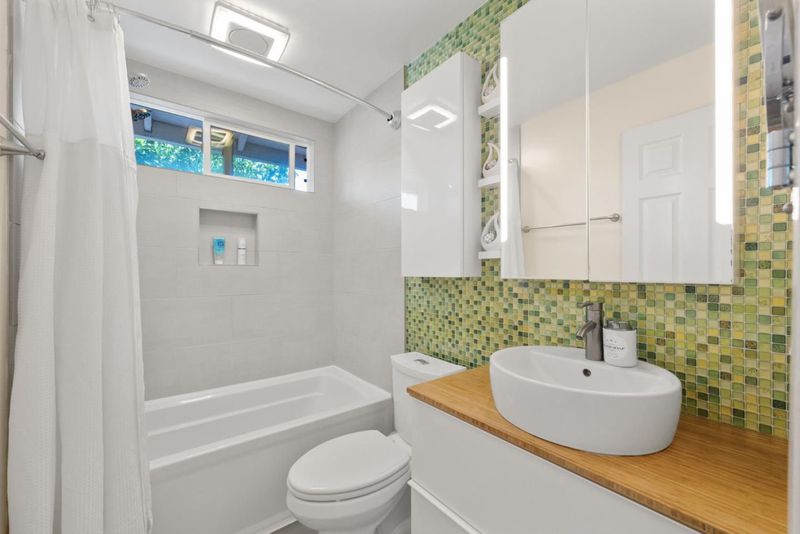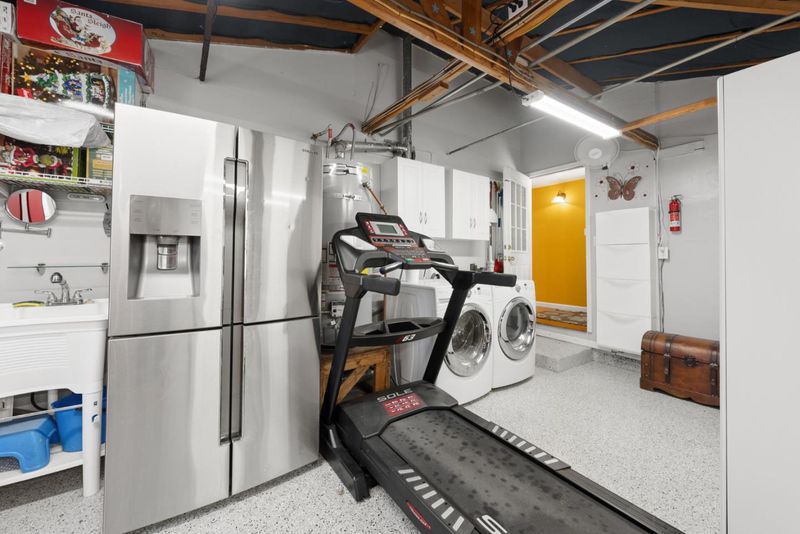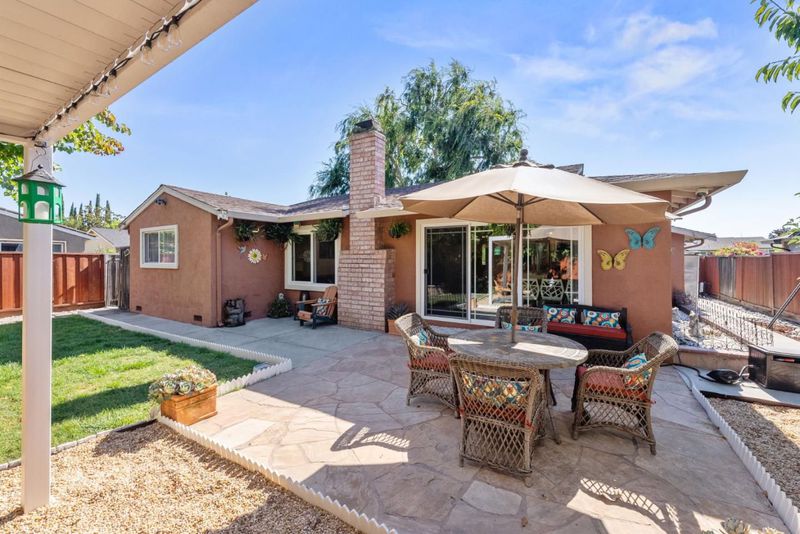
$1,350,000
1,232
SQ FT
$1,096
SQ/FT
5988 Tuscarora Court
@ Tuscarora Drive - 12 - Blossom Valley, San Jose
- 3 Bed
- 2 Bath
- 2 Park
- 1,232 sqft
- SAN JOSE
-

Welcome to 5988 Tuscarora Court, a beautifully updated 3-bed, 2-bath home nestled on a quiet cul-de-sac. Situated on a 6,240 sq ft lot, this 1,232 sq ft home features dual-pane windows, hardwood floors, copper plumbing, central heating and A/C. The open-concept kitchen and dining area boast quartz countertops, designer tile backsplash, stainless steel appliances, and pendant lighting. Floor-to-ceiling glass panels flood the space with natural light and open seamlessly to the backyardperfect for indoor-outdoor living. An inviting living room centers around a gas-log fireplace. The primary suite offers 3 custom wardrobes and a remodeled ensuite bath, while the hall bathroom echoes the same modern touchesmodern sinks, designer tile, and dual-flush fixtures. Step outside to a landscaped retreat; 10' × 13' louvered-roof pergola, fire pit table, tranquil fountain, lawn, patios, 2 storage sheds, 6 fruit trees (cherry, nectarine, lemon, apple, apricot, and grapefruit). The finished 2 car garage includes an epoxy floor, washer/dryer, 2nd refrigerator, utility sink, and built-in cabinets for storage. Note: Highways 85, 101, and 17, Almaden Lake Park, Kaiser, & Oakridge Mall. Zoned for highly regarded Oak Ridge Elementary, Herman Middle, and Santa Teresa High School (buyer to verify).
- Days on Market
- 4 days
- Current Status
- Active
- Original Price
- $1,350,000
- List Price
- $1,350,000
- On Market Date
- Jul 11, 2025
- Property Type
- Single Family Home
- Area
- 12 - Blossom Valley
- Zip Code
- 95123
- MLS ID
- ML82013229
- APN
- 689-42-060
- Year Built
- 1971
- Stories in Building
- 1
- Possession
- Seller Rent Back
- Data Source
- MLSL
- Origin MLS System
- MLSListings, Inc.
Calero High
Public 10-12
Students: 366 Distance: 0.2mi
Challenger School - Shawnee
Private PK-8 Coed
Students: 347 Distance: 0.2mi
Santa Teresa High School
Public 9-12 Secondary
Students: 2145 Distance: 0.3mi
Phoenix High School
Public 11-12 Continuation
Students: 78 Distance: 0.3mi
Oak Ridge Elementary School
Public K-6 Elementary
Students: 570 Distance: 0.5mi
Glider Elementary School
Public K-6 Elementary
Students: 620 Distance: 0.6mi
- Bed
- 3
- Bath
- 2
- Dual Flush Toilet, Showers over Tubs - 2+
- Parking
- 2
- Attached Garage
- SQ FT
- 1,232
- SQ FT Source
- Unavailable
- Lot SQ FT
- 6,240.0
- Lot Acres
- 0.143251 Acres
- Kitchen
- Dishwasher, Microwave, Oven - Electric, Pantry, Refrigerator
- Cooling
- Central AC
- Dining Room
- Dining Area, Eat in Kitchen
- Disclosures
- NHDS Report
- Family Room
- Separate Family Room
- Flooring
- Vinyl / Linoleum
- Foundation
- Crawl Space
- Fire Place
- Wood Burning
- Heating
- Central Forced Air
- Laundry
- In Garage, Washer / Dryer
- Possession
- Seller Rent Back
- Fee
- Unavailable
MLS and other Information regarding properties for sale as shown in Theo have been obtained from various sources such as sellers, public records, agents and other third parties. This information may relate to the condition of the property, permitted or unpermitted uses, zoning, square footage, lot size/acreage or other matters affecting value or desirability. Unless otherwise indicated in writing, neither brokers, agents nor Theo have verified, or will verify, such information. If any such information is important to buyer in determining whether to buy, the price to pay or intended use of the property, buyer is urged to conduct their own investigation with qualified professionals, satisfy themselves with respect to that information, and to rely solely on the results of that investigation.
School data provided by GreatSchools. School service boundaries are intended to be used as reference only. To verify enrollment eligibility for a property, contact the school directly.
