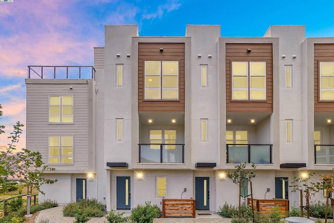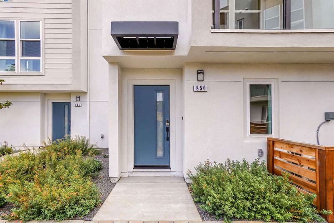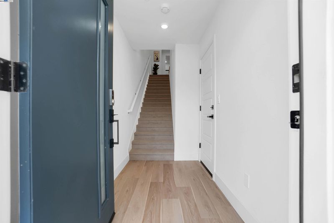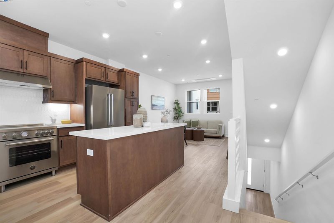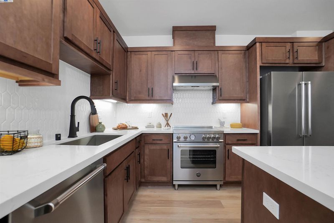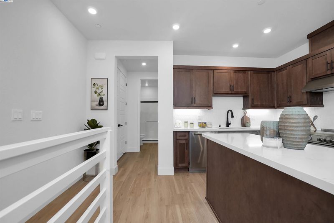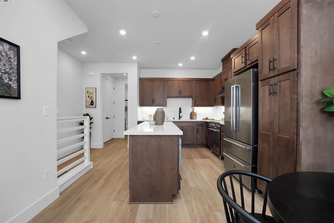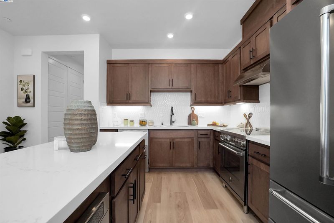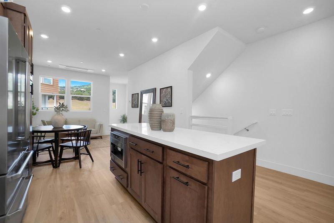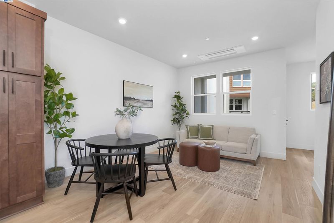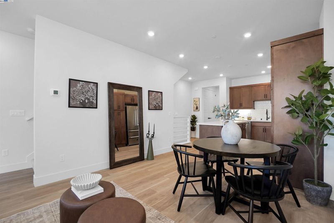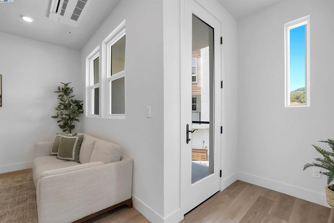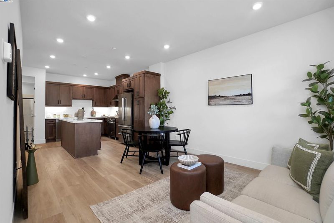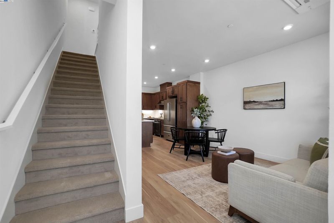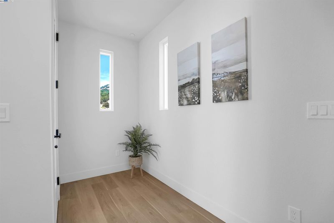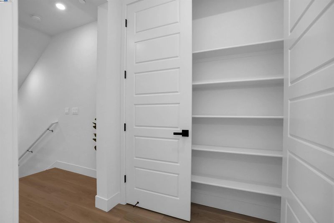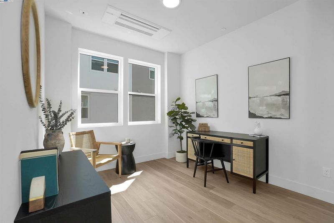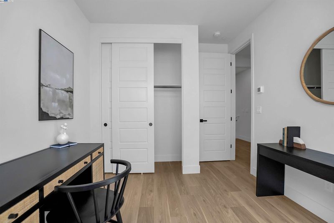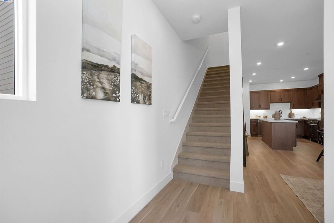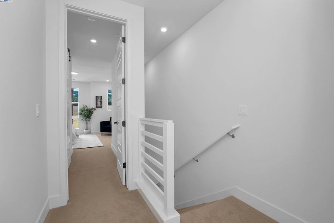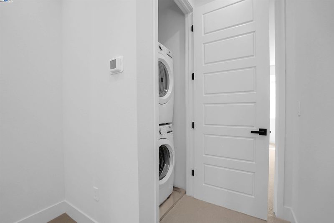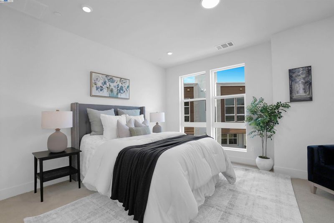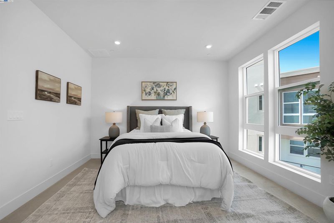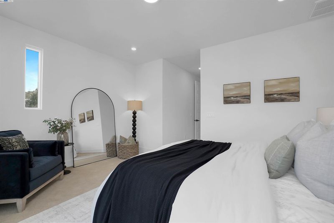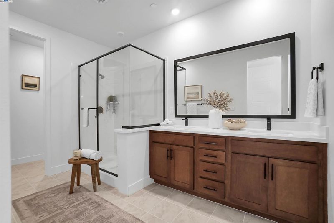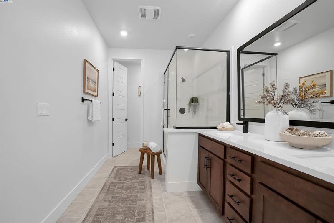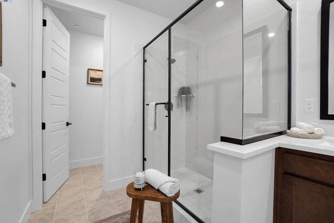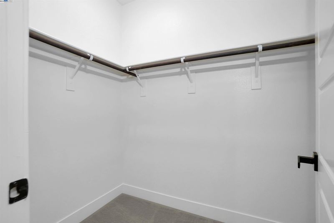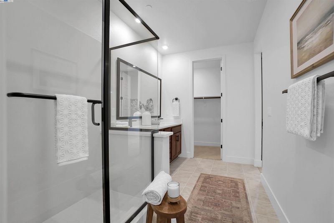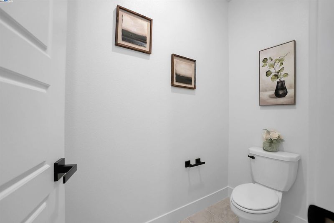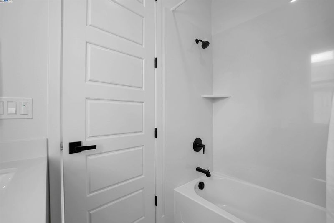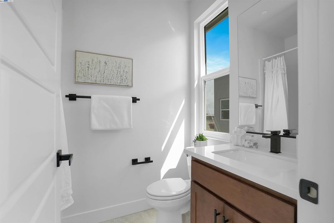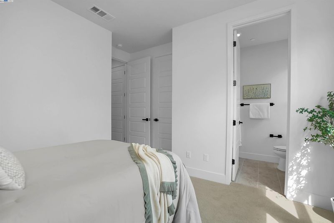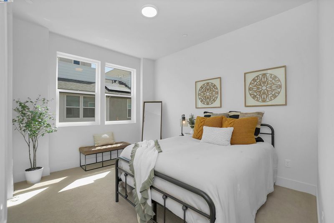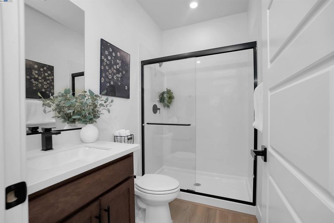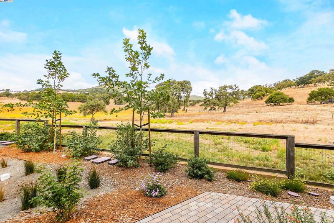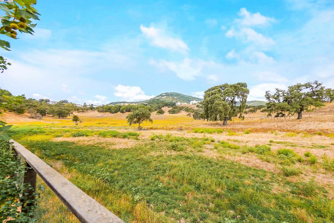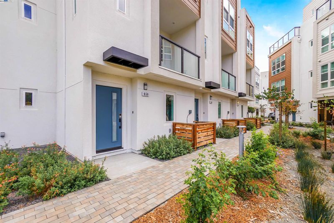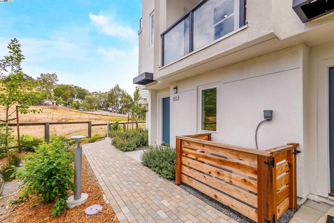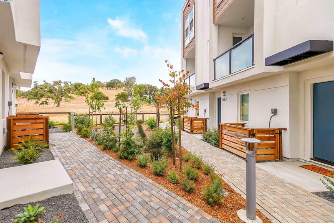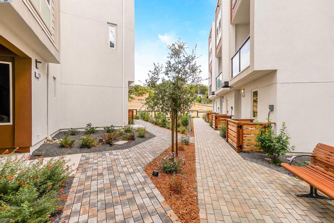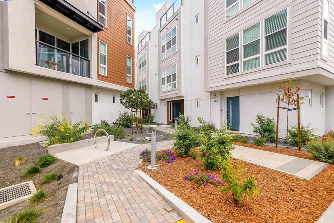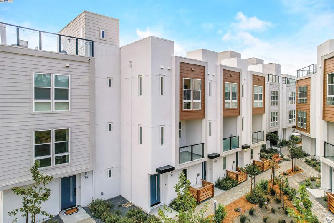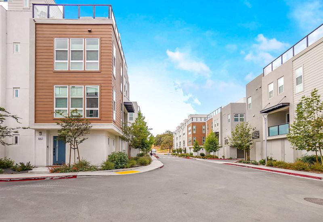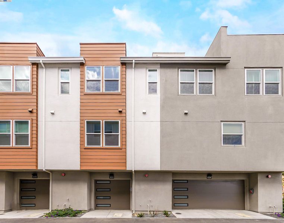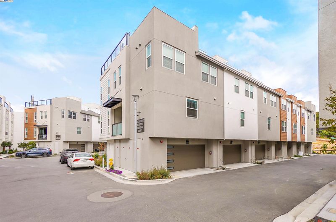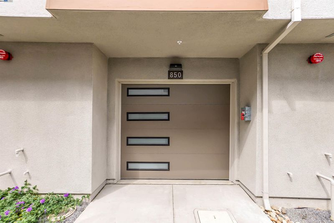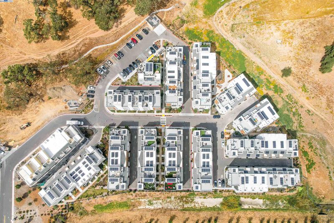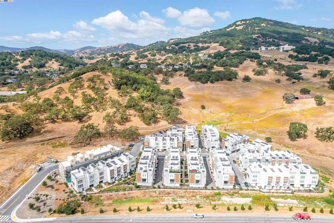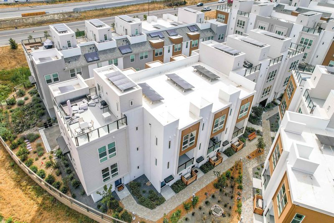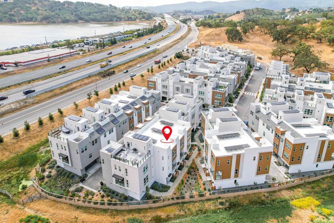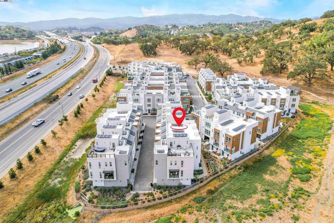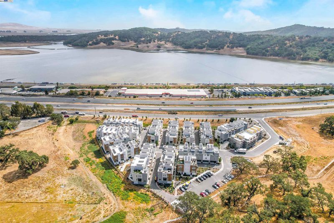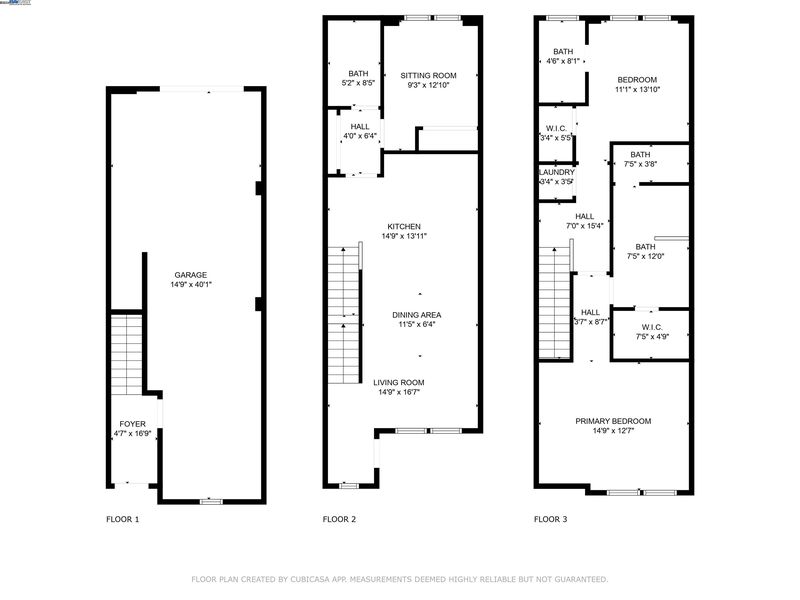 Sold At Asking
Sold At Asking
$814,990
1,410
SQ FT
$578
SQ/FT
850 Verandah Ct
@ Redwood Blvd - Not Listed, Novato
- 3 Bed
- 3 Bath
- 2 Park
- 1,410 sqft
- Novato
-

Welcome to Verandah by Landsea Homes, where contemporary style meets the beauty of Novato’s rolling hills. This brand new 3-bedroom, 3-bathroom townhome offers three levels of thoughtfully designed living space. The tandem 2-car garage features additional space and a window, perfect for an outdoor home garage gym, workshop, or additional storage. The modern kitchen shines with sleek quartz countertops and premium Italian designer Bertazzoni appliances, including an electric cooktop, hood, microwave, dishwasher, and refrigerator. The open-concept great room/dining/kitchen area is ideal for entertaining, with elegant LVP wood floors enhancing the space’s warm, modern feel. Solar panels are included for energy efficiency, and the home comes complete with a washer, dryer, and a 10-year builder warranty. A balcony deck opens up to the serene courtyard, offering the perfect spot to relax. The community's location is just minutes from vibrant downtown Novato, nature preserves, and scenic hiking trails, Verandah offers a lifestyle of convenience and modern charm.
- Current Status
- Sold
- Sold Price
- $814,990
- Sold At List Price
- -
- Original Price
- $809,990
- List Price
- $814,990
- On Market Date
- Sep 19, 2024
- Contract Date
- Dec 19, 2024
- Close Date
- Jan 30, 2025
- Property Type
- Townhouse
- D/N/S
- Not Listed
- Zip Code
- 94945
- MLS ID
- 41073751
- APN
- 12563034
- Year Built
- 2024
- Stories in Building
- 3
- Possession
- COE
- COE
- Jan 30, 2025
- Data Source
- MAXEBRDI
- Origin MLS System
- BAY EAST
Olive Elementary School
Public K-5 Elementary
Students: 360 Distance: 1.3mi
Our Lady Of Loretto
Private K-8 Elementary, Religious, Coed
Students: 235 Distance: 1.6mi
Lu Sutton Elementary School
Public K-5 Elementary
Students: 375 Distance: 1.9mi
Living Epistle
Private 1-12 Coed
Students: NA Distance: 1.9mi
Novato Adult Education Center
Public n/a Adult Education
Students: NA Distance: 2.1mi
San Ramon Elementary School
Public K-5 Elementary
Students: 467 Distance: 2.1mi
- Bed
- 3
- Bath
- 3
- Parking
- 2
- Attached, Int Access From Garage, Space Per Unit - 2, Tandem, Workshop in Garage, Electric Vehicle Charging Station(s), Garage Faces Rear, Garage Door Opener
- SQ FT
- 1,410
- SQ FT Source
- Builder
- Lot SQ FT
- 1,410.0
- Lot Acres
- 0.014 Acres
- Pool Info
- None
- Kitchen
- Solar Water Heater Owned, Dishwasher, Electric Range, Disposal, Plumbed For Ice Maker, Microwave, Range, Refrigerator, Self Cleaning Oven, Dryer, Washer, Electric Water Heater, ENERGY STAR Qualified Appliances, 220 Volt Outlet, Counter - Solid Surface, Electric Range/Cooktop, Garbage Disposal, Ice Maker Hookup, Island, Pantry, Range/Oven Built-in, Self-Cleaning Oven, Updated Kitchen
- Cooling
- Zoned, Heat Pump, Multi Units, ENERGY STAR Qualified Equipment
- Disclosures
- Architectural Apprl Req, Building Restrictions, Home Warranty Plan, Nat Hazard Disclosure, Owner is Lic Real Est Agt, Special Assmt/Bonds, Special Hazards Zone, Other - Call/See Agent, Hospital Nearby, Hotel/Motel Nearby, Shopping Cntr Nearby, Restaurant Nearby, Disclosure Package Avail
- Entry Level
- 1
- Exterior Details
- Unit Faces Common Area, Landscape Front, Low Maintenance
- Flooring
- Tile, Carpet, Engineered Wood
- Foundation
- Fire Place
- None
- Heating
- Electric, Heat Pump-Air
- Laundry
- 220 Volt Outlet, Dryer, Laundry Closet, Washer, In Unit, Electric, Upper Level, Washer/Dryer Stacked Incl
- Upper Level
- 1 Bedroom, 1 Bath
- Main Level
- Main Entry
- Views
- Greenbelt, Hills
- Possession
- COE
- Architectural Style
- Contemporary
- Non-Master Bathroom Includes
- Shower Over Tub, Solid Surface, Tile, Updated Baths
- Construction Status
- New Construction
- Additional Miscellaneous Features
- Unit Faces Common Area, Landscape Front, Low Maintenance
- Location
- Level, Regular, Secluded, No Lot, Zero Lot Line, Landscape Front, See Remarks
- Pets
- Yes
- Roof
- See Remarks
- Water and Sewer
- Public
- Fee
- $380
MLS and other Information regarding properties for sale as shown in Theo have been obtained from various sources such as sellers, public records, agents and other third parties. This information may relate to the condition of the property, permitted or unpermitted uses, zoning, square footage, lot size/acreage or other matters affecting value or desirability. Unless otherwise indicated in writing, neither brokers, agents nor Theo have verified, or will verify, such information. If any such information is important to buyer in determining whether to buy, the price to pay or intended use of the property, buyer is urged to conduct their own investigation with qualified professionals, satisfy themselves with respect to that information, and to rely solely on the results of that investigation.
School data provided by GreatSchools. School service boundaries are intended to be used as reference only. To verify enrollment eligibility for a property, contact the school directly.
