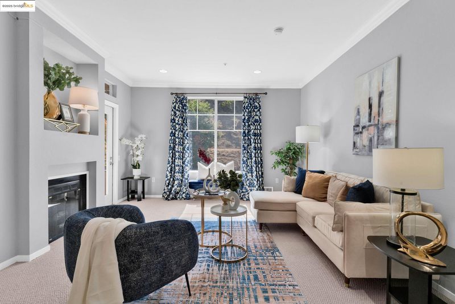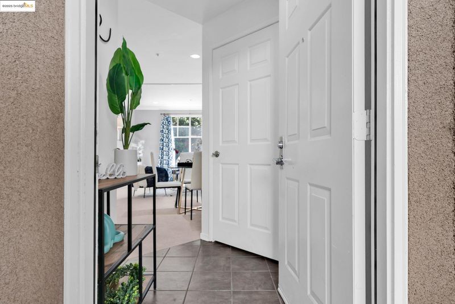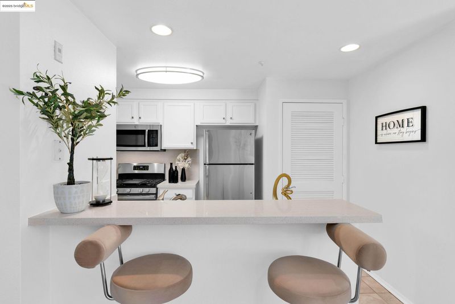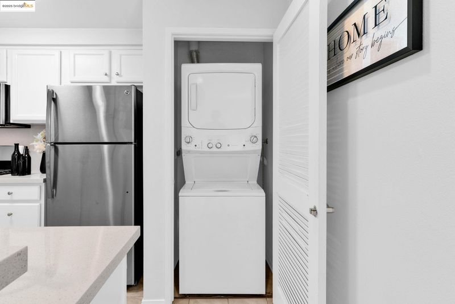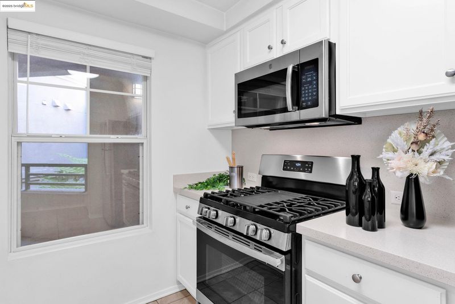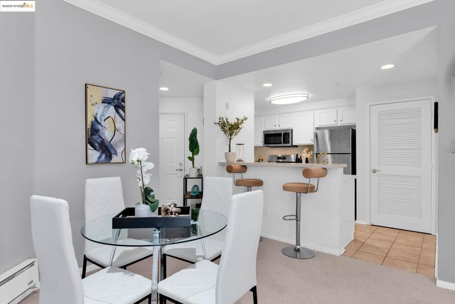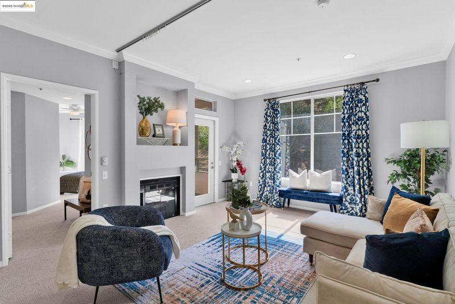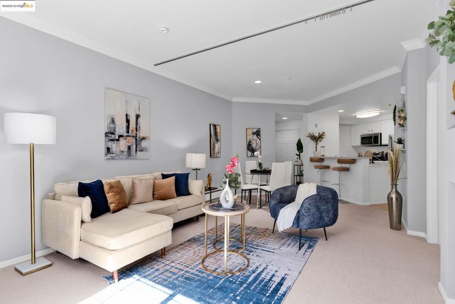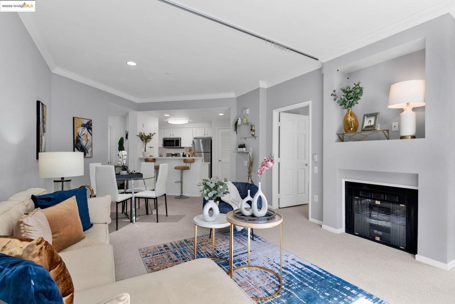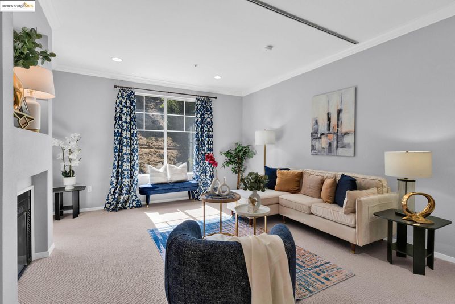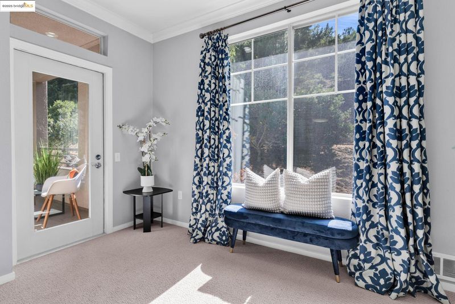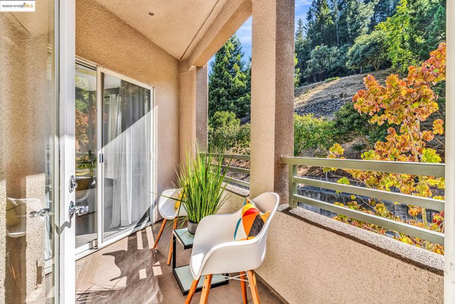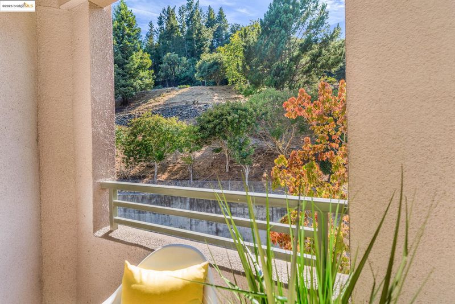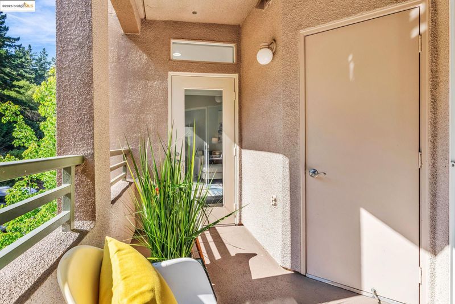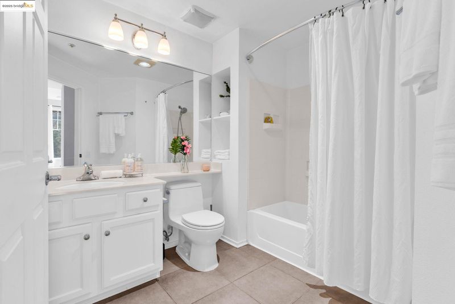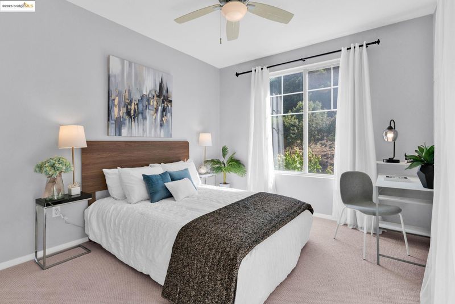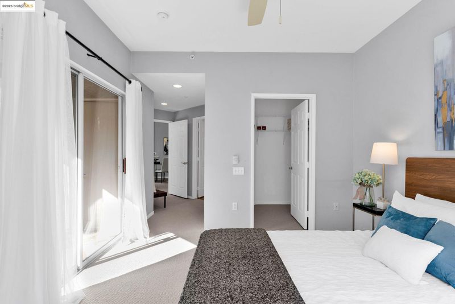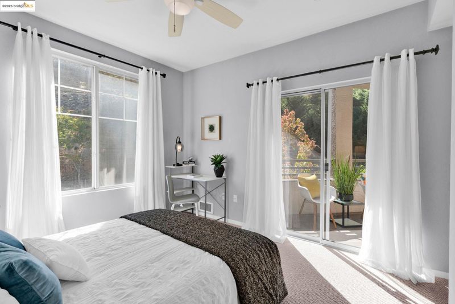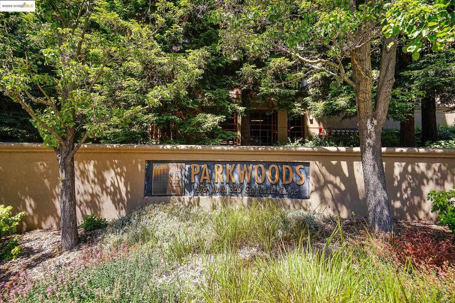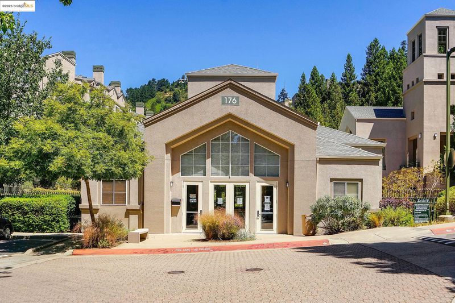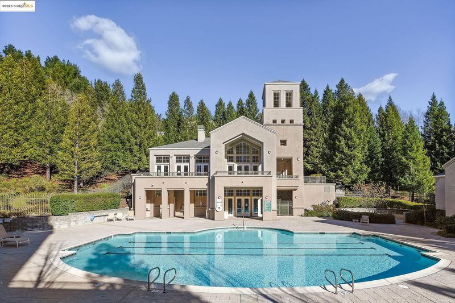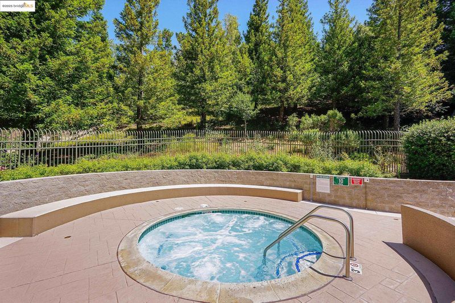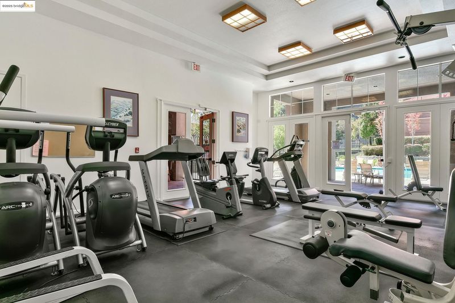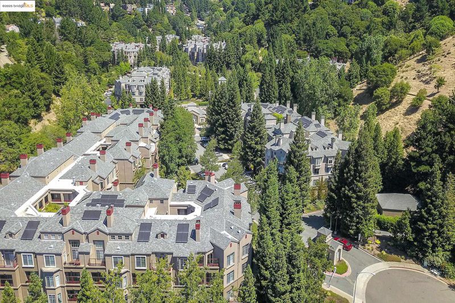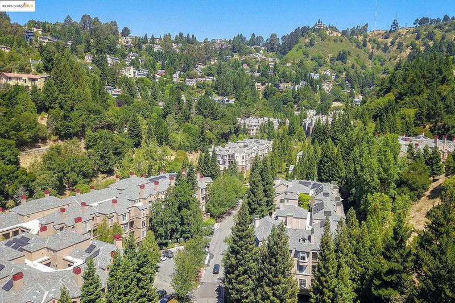
$385,000
773
SQ FT
$498
SQ/FT
300 Caldecott, #216
@ Tunnel Rd - Claremont Hills, Oakland
- 1 Bed
- 1 Bath
- 1 Park
- 773 sqft
- Oakland
-

Bathed in sunlight, this rare corner residence at the resort-style Parkwoods community delivers the privacy and ease you’ve been looking for. The open-concept living-dining area is framed by elegant crown molding and brand-new carpet, while oversized windows showcase leafy outlooks that change with the seasons. An upgraded kitchen anchors the space with stone countertops, stainless appliances and a breakfast bar perfect for morning coffee or casual entertaining. The spacious bedroom offers generous walk in closet space and serene separation from the living areas, and the pristine bath is just steps away. Your deeded parking spot sits conveniently next to the lobby entrance inside the secure garage—no long walks with groceries required. With controlled access, on-site management, pool, spa, fitness center and clubhouse, Parkwoods feels like a private retreat yet sits moments from Highways 24/13, Rockridge BART, UC Berkeley and the best of the East Bay. Come home to abundant natural light, upgraded finishes and effortless living in one of Oakland’s most sought-after gated communities.
- Current Status
- New
- Original Price
- $385,000
- List Price
- $385,000
- On Market Date
- Jul 11, 2025
- Property Type
- Condominium
- D/N/S
- Claremont Hills
- Zip Code
- 94618
- MLS ID
- 41104511
- APN
- Year Built
- 1997
- Stories in Building
- 1
- Possession
- Close Of Escrow
- Data Source
- MAXEBRDI
- Origin MLS System
- Bridge AOR
Kaiser Elementary School
Public K-5 Elementary
Students: 268 Distance: 0.6mi
Bentley
Private K-8 Combined Elementary And Secondary, Nonprofit
Students: 700 Distance: 0.7mi
Doulos Academy
Private 1-12
Students: 6 Distance: 1.1mi
The College Preparatory School
Private 9-12 Secondary, Coed
Students: 363 Distance: 1.2mi
Chabot Elementary School
Public K-5 Elementary
Students: 580 Distance: 1.3mi
Aurora School
Private K-5 Alternative, Elementary, Coed
Students: 100 Distance: 1.3mi
- Bed
- 1
- Bath
- 1
- Parking
- 1
- Parking Spaces, Assigned, Space Per Unit - 1, Guest, Uncovered Parking Space
- SQ FT
- 773
- SQ FT Source
- Assessor Agent-Fill
- Lot SQ FT
- 22,968.0
- Lot Acres
- 0.5273 Acres
- Pool Info
- In Ground, Community
- Kitchen
- Dishwasher, Gas Range, Microwave, Refrigerator, 220 Volt Outlet, Stone Counters, Disposal, Gas Range/Cooktop
- Cooling
- Ceiling Fan(s), No Air Conditioning
- Disclosures
- Fire Hazard Area, Nat Hazard Disclosure, Disclosure Package Avail
- Entry Level
- 2
- Exterior Details
- No Yard
- Flooring
- Tile, Carpet
- Foundation
- Fire Place
- Electric, Gas, Living Room, Metal
- Heating
- Electric, MultiUnits
- Laundry
- 220 Volt Outlet, Dryer, Laundry Closet, Washer, In Unit, In Kitchen, Washer/Dryer Stacked Incl
- Main Level
- No Steps to Entry
- Views
- Hills
- Possession
- Close Of Escrow
- Architectural Style
- Traditional
- Construction Status
- Existing
- Additional Miscellaneous Features
- No Yard
- Location
- Other
- Roof
- Composition Shingles
- Water and Sewer
- Public
- Fee
- $791
MLS and other Information regarding properties for sale as shown in Theo have been obtained from various sources such as sellers, public records, agents and other third parties. This information may relate to the condition of the property, permitted or unpermitted uses, zoning, square footage, lot size/acreage or other matters affecting value or desirability. Unless otherwise indicated in writing, neither brokers, agents nor Theo have verified, or will verify, such information. If any such information is important to buyer in determining whether to buy, the price to pay or intended use of the property, buyer is urged to conduct their own investigation with qualified professionals, satisfy themselves with respect to that information, and to rely solely on the results of that investigation.
School data provided by GreatSchools. School service boundaries are intended to be used as reference only. To verify enrollment eligibility for a property, contact the school directly.
