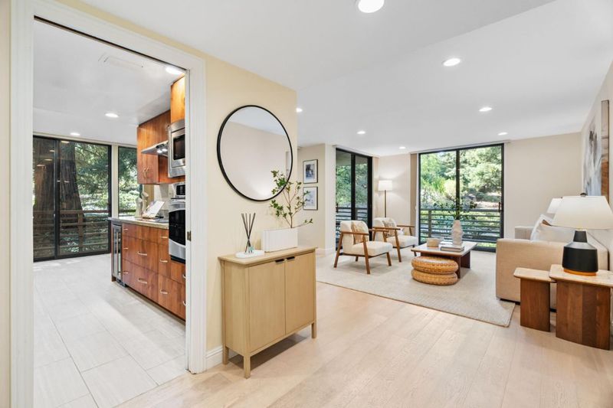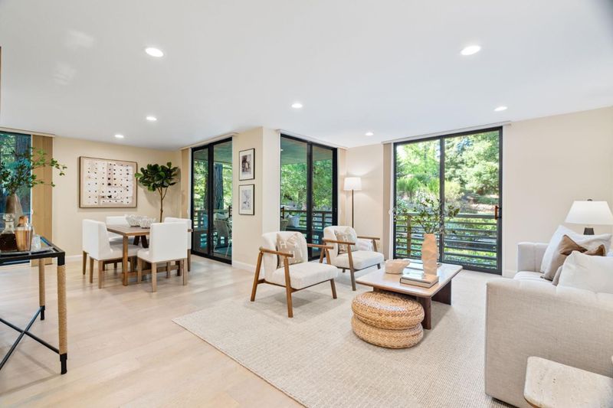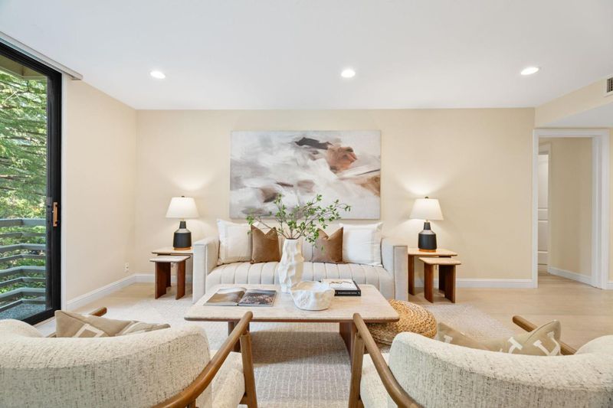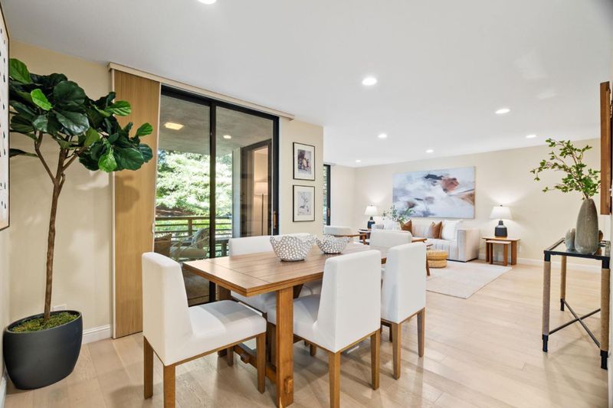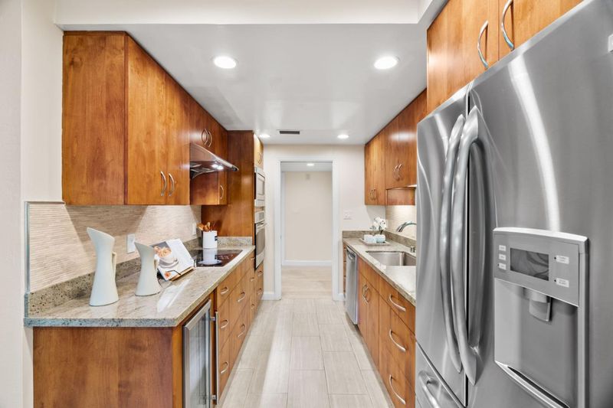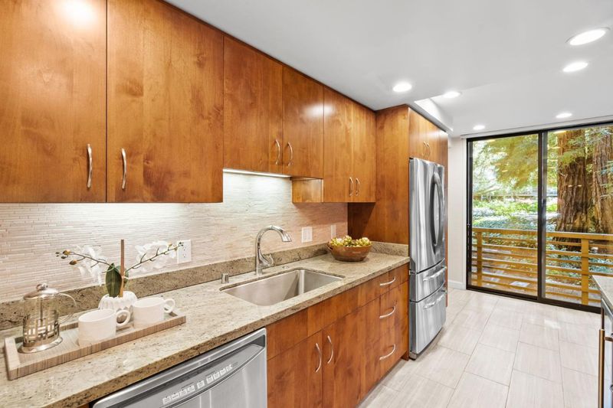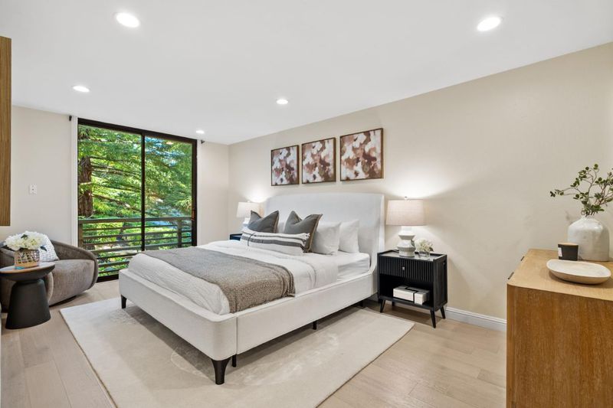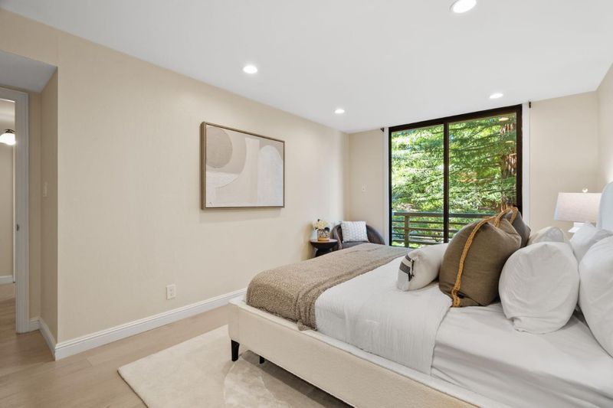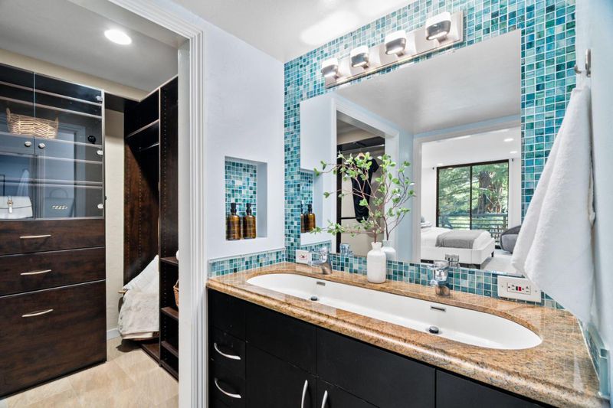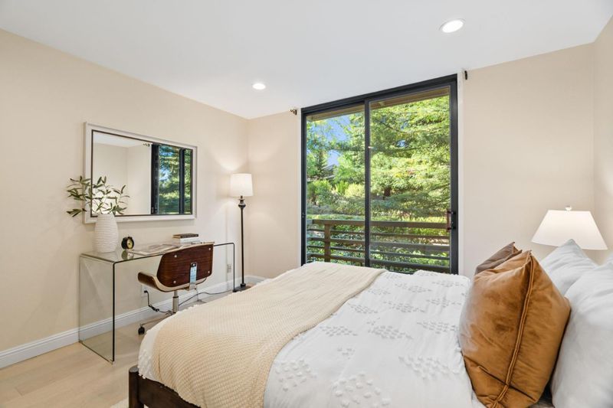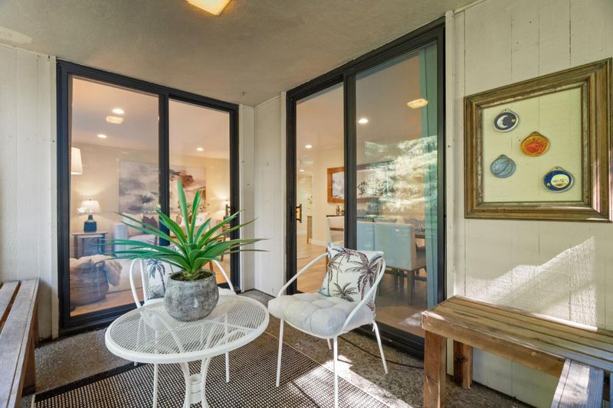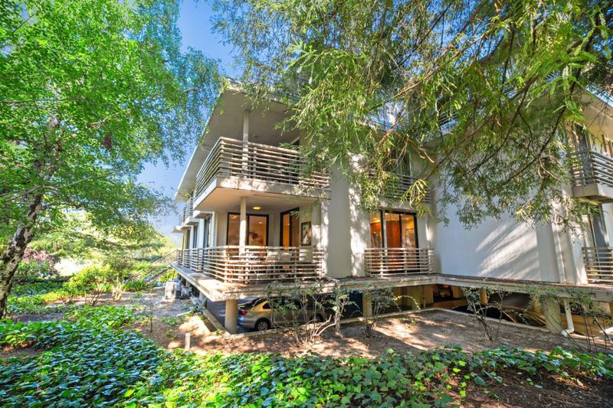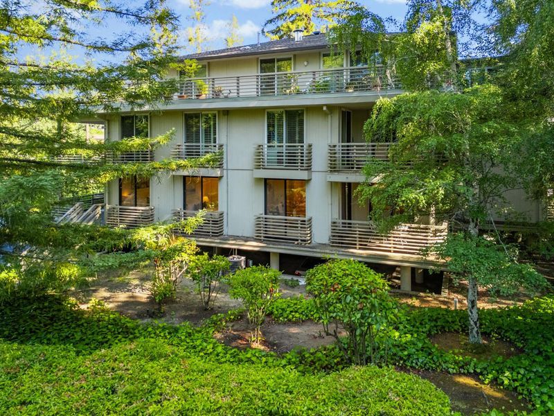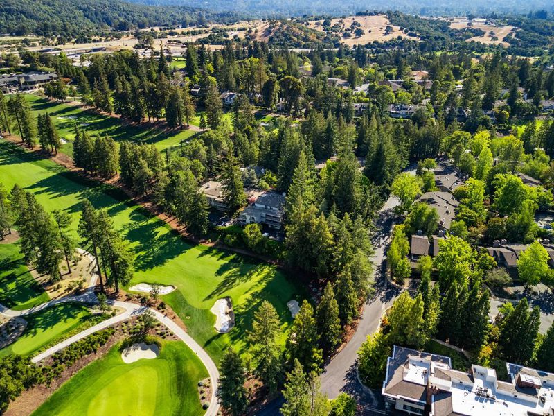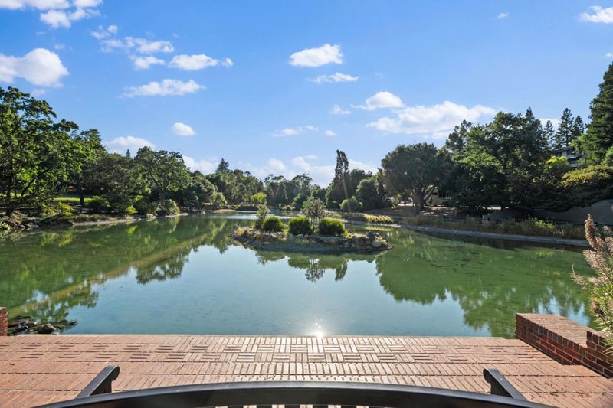
$1,265,000
1,196
SQ FT
$1,058
SQ/FT
1100 Sharon Park Drive, #2
@ Klamath Dr - 301 - Sharon Heights / Stanford Hills, Menlo Park
- 2 Bed
- 2 Bath
- 2 Park
- 1,196 sqft
- MENLO PARK
-

-
Sun Jul 13, 1:00 pm - 4:00 pm
Located beside the Sharon Heights Golf and Country Club, this beautifully updated home offers a tranquil, resort-like setting with convenient access to Sharon Heights Shopping Center, Stanford University, and Stanford Shopping Center. A private, gated entry leads you down a scenic, tree-lined drive with glimpses of the golf course, setting the tone for the elevated lifestyle this community offers. Inside, the open-concept floor plan features floor to ceiling sliding glass doors that open to a spacious private patio surrounded by redwoods, creating seamless indoor-outdoor living. The modern kitchen includes stainless steel appliances, granite countertops, rich wood cabinetry, designer tile backsplash, under-cabinet lighting, updated flooring, and a wine refrigerator. The primary suite features its own sliding doors, recessed lighting, laminate flooring, a custom walk-in closet, and a stylish ensuite bath with a stone-topped vanity, designer sink, tiled wall with stall shower. Comes equipped with 2 parking spaces and a dedicated storage room. Come see it for yourself.
- Days on Market
- 2 days
- Current Status
- Active
- Original Price
- $1,265,000
- List Price
- $1,265,000
- On Market Date
- Jul 11, 2025
- Property Type
- Condominium
- Area
- 301 - Sharon Heights / Stanford Hills
- Zip Code
- 94025
- MLS ID
- ML82011240
- APN
- 110-430-020
- Year Built
- 1965
- Stories in Building
- 1
- Possession
- Unavailable
- Data Source
- MLSL
- Origin MLS System
- MLSListings, Inc.
Trinity School
Private K-5 Elementary, Religious, Coed
Students: 149 Distance: 0.6mi
Jubilee Academy
Private 2-11
Students: NA Distance: 0.8mi
Phillips Brooks School
Private PK-5 Elementary, Coed
Students: 292 Distance: 0.9mi
Las Lomitas Elementary School
Public K-3 Elementary
Students: 501 Distance: 0.9mi
La Entrada Middle School
Public 4-8 Middle
Students: 745 Distance: 1.0mi
Woodside High School
Public 9-12 Secondary
Students: 1964 Distance: 1.4mi
- Bed
- 2
- Bath
- 2
- Parking
- 2
- Assigned Spaces
- SQ FT
- 1,196
- SQ FT Source
- Unavailable
- Pool Info
- Community Facility
- Cooling
- Central AC
- Dining Room
- Dining Area in Living Room
- Disclosures
- NHDS Report
- Family Room
- No Family Room
- Foundation
- Other
- Heating
- Forced Air
- * Fee
- $725
- Name
- Country Club Fairways
- *Fee includes
- Common Area Electricity, Exterior Painting, Garbage, Insurance - Common Area, Landscaping / Gardening, Maintenance - Common Area, Maintenance - Exterior, Pool, Spa, or Tennis, Reserves, Roof, Sewer, and Water
MLS and other Information regarding properties for sale as shown in Theo have been obtained from various sources such as sellers, public records, agents and other third parties. This information may relate to the condition of the property, permitted or unpermitted uses, zoning, square footage, lot size/acreage or other matters affecting value or desirability. Unless otherwise indicated in writing, neither brokers, agents nor Theo have verified, or will verify, such information. If any such information is important to buyer in determining whether to buy, the price to pay or intended use of the property, buyer is urged to conduct their own investigation with qualified professionals, satisfy themselves with respect to that information, and to rely solely on the results of that investigation.
School data provided by GreatSchools. School service boundaries are intended to be used as reference only. To verify enrollment eligibility for a property, contact the school directly.
