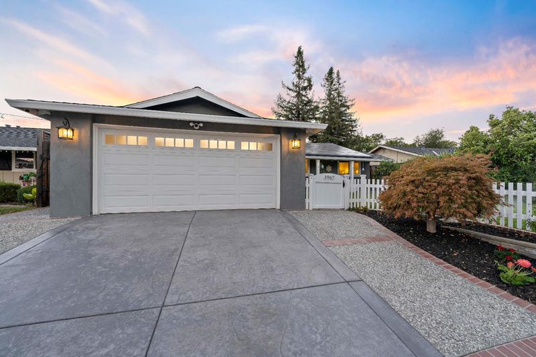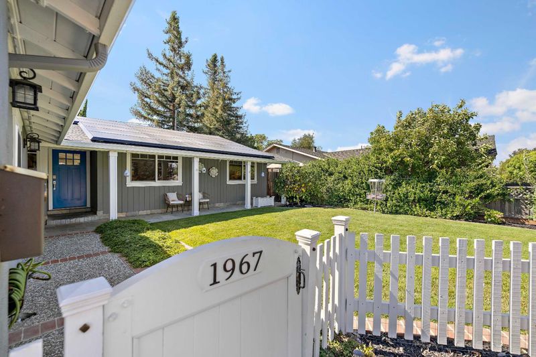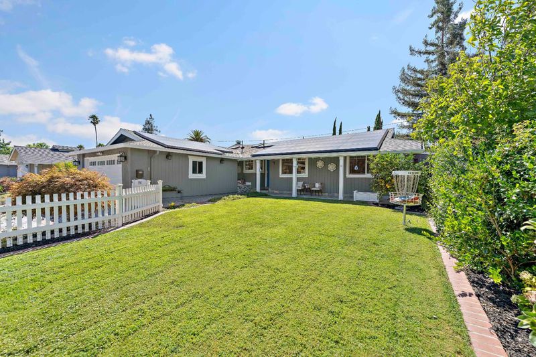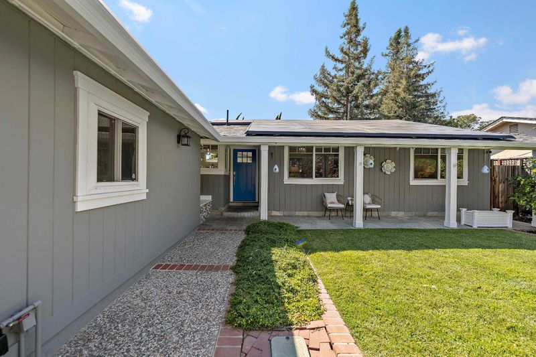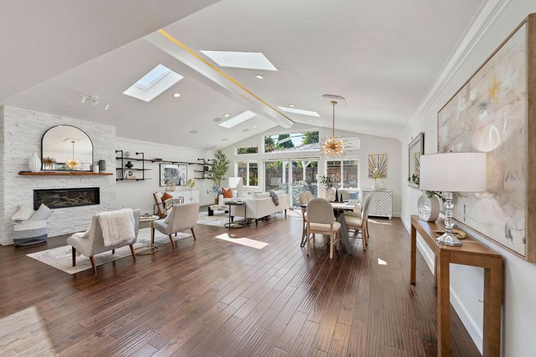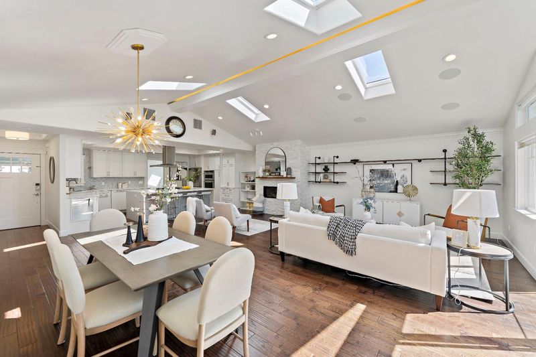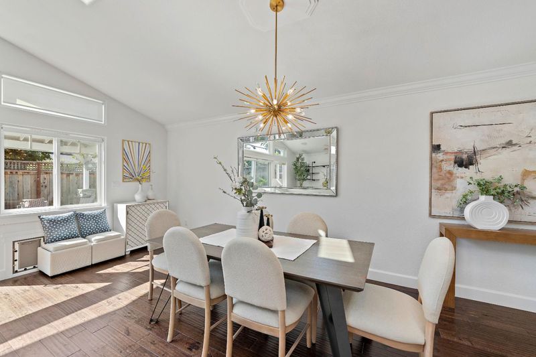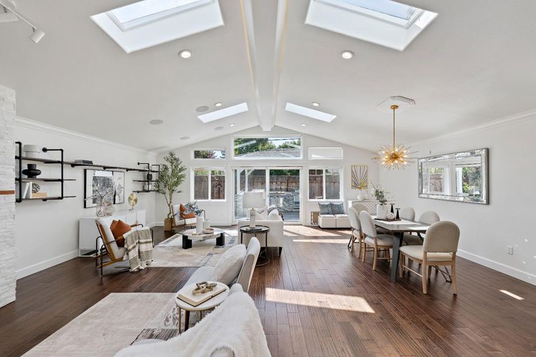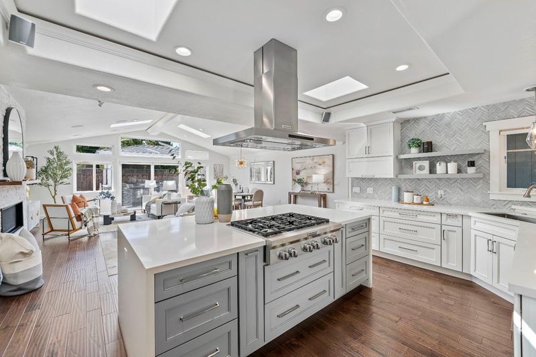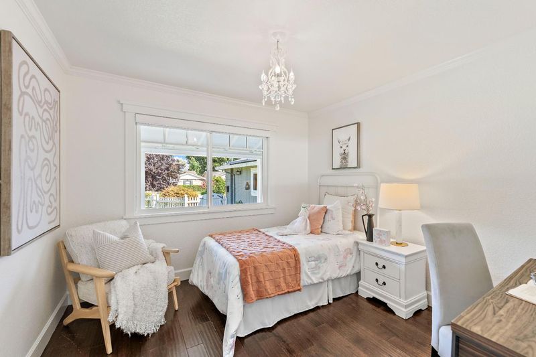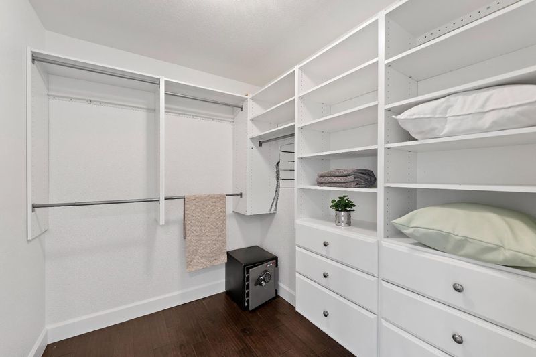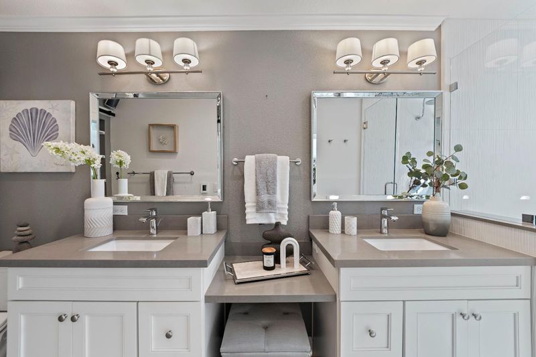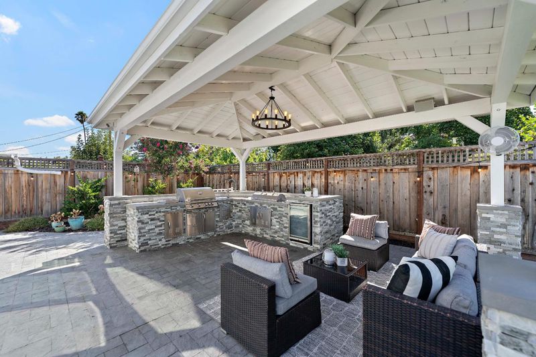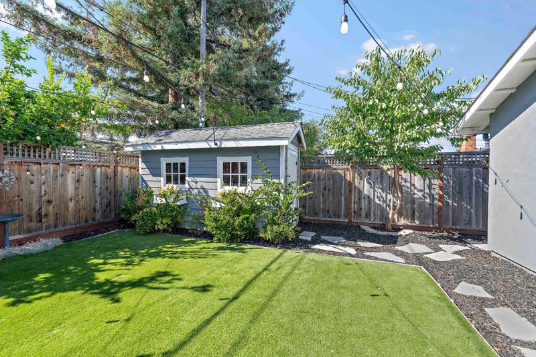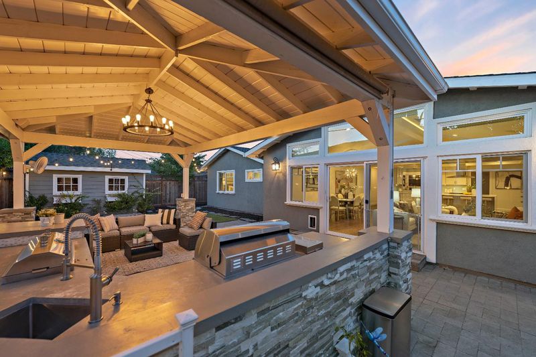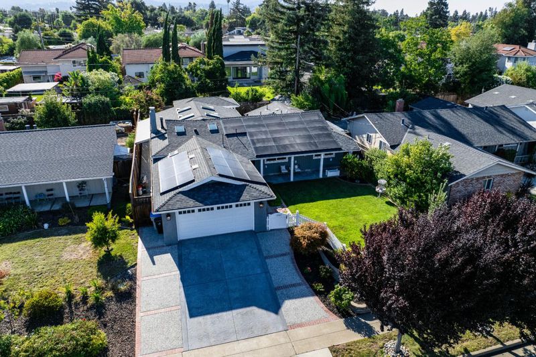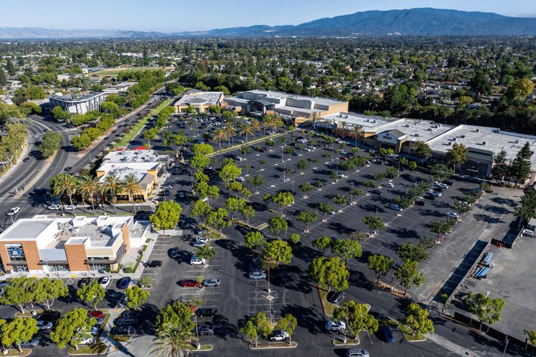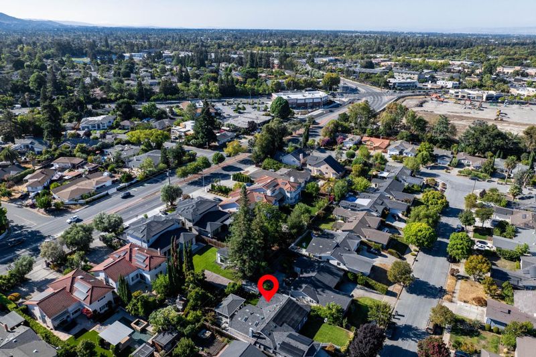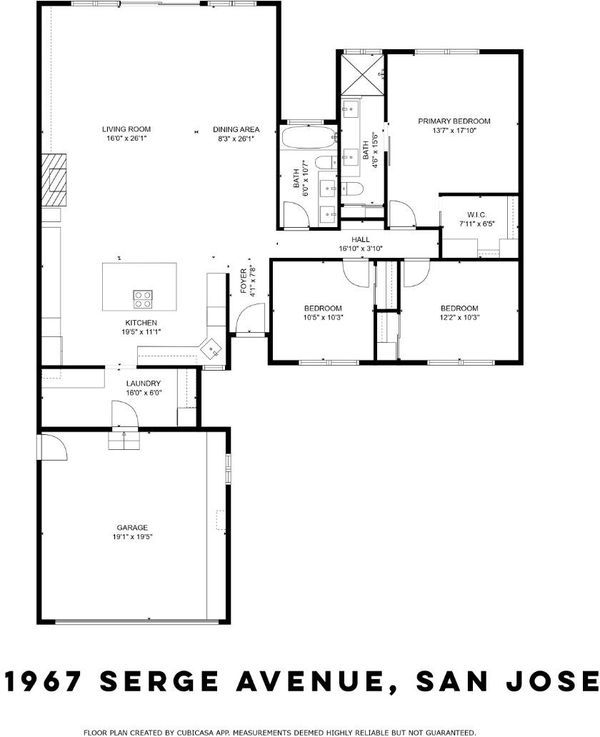
$2,378,000
1,787
SQ FT
$1,331
SQ/FT
1967 Serge Avenue
@ Northlawn Drive - 15 - Campbell, San Jose
- 3 Bed
- 2 Bath
- 2 Park
- 1,787 sqft
- SAN JOSE
-

-
Sun Sep 7, 2:00 pm - 4:00 pm
Picture perfect,beautifully remodeled home w/smart features,hardwood floors throughout.Spectacular culinary kitchen.Owned solar with 3 Tesla Powerwalls.Backyard w/outdoor kitchen,gas+charcoal grill,fridge,wired speakers.Mins to Westgate Center shops.
Picture perfect curb appeal in this beautifully remodeled home privately located in desirable West San Jose blends modern design, smart features, and energy efficiency. Fabulous floor plan features hardwood floors throughout and includes sunny great room with vaulted ceilings and four skylights opens to spectacular culinary kitchen with high quality stainless appliances including gas cooktop and warming drawer, custom cabinets, quartz counters,large island for meal prep with breakfast bar seating for 4 for casual dining Convenient mudroom with laundry.Expanded primary en-suite with gorgeous bathroom and large walk in closet.Plus Hall bathroom with radiant heated floors. New HVAC, tankless water heater, and copper plumbing. CAT 6 wiring, whole home speaker system, motorized skylight blinds with Google or Alexa control, fiber internet, and owned solar with three Tesla Powerwalls provide comfort, savings and the ability to go off grid.Huge fenced front yard and a backyard built for entertaining with covered gazebo, lemon trees, outdoor kitchen, direct line gas grill, charcoal grill, fridge, and wired speakers. Two sheds offer versatile space for storage, work, or recreation. Drip irrigation and perimeter lighting. Minutes to Westgate Center shopping, dining, movie theatre and more.
- Days on Market
- 3 days
- Current Status
- Active
- Original Price
- $2,378,000
- List Price
- $2,378,000
- On Market Date
- Sep 4, 2025
- Property Type
- Single Family Home
- Area
- 15 - Campbell
- Zip Code
- 95130
- MLS ID
- ML82020175
- APN
- 403-32-070
- Year Built
- 1958
- Stories in Building
- 1
- Possession
- Immediate
- Data Source
- MLSL
- Origin MLS System
- MLSListings, Inc.
Gussie M. Baker Elementary School
Public K-5 Elementary
Students: 666 Distance: 0.4mi
Moreland Middle School
Public 6-8 Middle
Students: 944 Distance: 0.6mi
Prospect High School
Public 9-12 Secondary
Students: 1555 Distance: 0.7mi
Country Lane Elementary School
Public K-5 Elementary
Students: 613 Distance: 0.8mi
The Harker School Lower Division
Private K-6 Elementary, Coed
Students: NA Distance: 0.9mi
Forest Hill Elementary School
Charter K-5 Elementary
Students: 657 Distance: 0.9mi
- Bed
- 3
- Bath
- 2
- Double Sinks, Shower and Tub, Stall Shower, Updated Bath, Other
- Parking
- 2
- Attached Garage
- SQ FT
- 1,787
- SQ FT Source
- Unavailable
- Lot SQ FT
- 6,820.0
- Lot Acres
- 0.156566 Acres
- Kitchen
- 220 Volt Outlet, Cooktop - Gas, Countertop - Quartz, Dishwasher, Exhaust Fan, Garbage Disposal, Hood Over Range, Island, Microwave, Oven - Built-In, Oven - Electric, Pantry, Refrigerator, Skylight, Warming Drawer
- Cooling
- Central AC
- Dining Room
- Dining Area in Living Room, Skylight
- Disclosures
- NHDS Report
- Family Room
- Kitchen / Family Room Combo
- Flooring
- Hardwood
- Foundation
- Concrete Perimeter, Crawl Space, Pillars / Posts / Piers
- Fire Place
- Family Room, Gas Burning
- Heating
- Central Forced Air - Gas, Fireplace, Radiant Floors, Solar with Back-up
- Laundry
- Inside, Washer, Washer / Dryer
- Views
- Neighborhood
- Possession
- Immediate
- Fee
- Unavailable
MLS and other Information regarding properties for sale as shown in Theo have been obtained from various sources such as sellers, public records, agents and other third parties. This information may relate to the condition of the property, permitted or unpermitted uses, zoning, square footage, lot size/acreage or other matters affecting value or desirability. Unless otherwise indicated in writing, neither brokers, agents nor Theo have verified, or will verify, such information. If any such information is important to buyer in determining whether to buy, the price to pay or intended use of the property, buyer is urged to conduct their own investigation with qualified professionals, satisfy themselves with respect to that information, and to rely solely on the results of that investigation.
School data provided by GreatSchools. School service boundaries are intended to be used as reference only. To verify enrollment eligibility for a property, contact the school directly.
