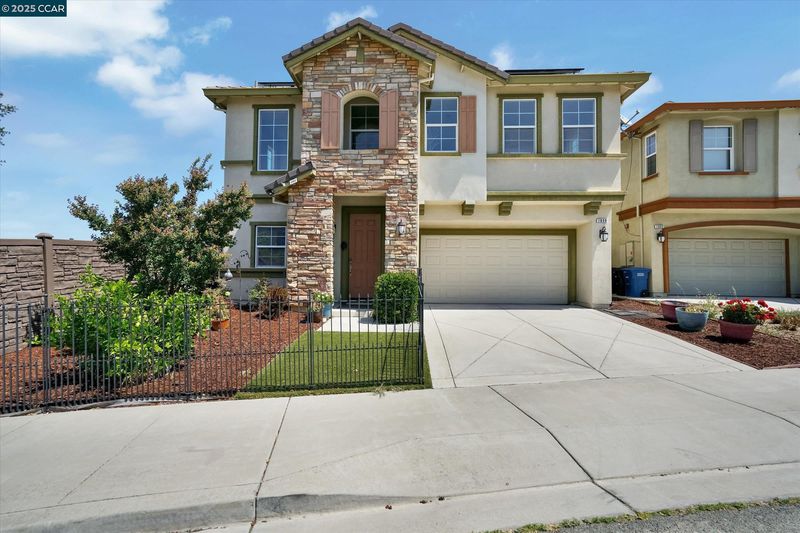
$788,000
2,402
SQ FT
$328
SQ/FT
1808 Palacio Dr
@ Sienna - San Marco, Pittsburg
- 4 Bed
- 2.5 (2/1) Bath
- 2 Park
- 2,402 sqft
- Pittsburg
-

-
Sat Jul 5, 1:00 pm - 4:00 pm
Refreshments! First time on market. End of the Street unit in the San Marco community, owned-solar, premium railings/floors and bannisters. Suisun Bay views, with sound barrier windows.
Located in the desirable San Marco community, this stunning single-family home sits at the end of a quiet street with no through traffic—offering extra privacy and tranquility. Built new in 2014 and lovingly maintained by the original owners, this home stands apart with its owned solar system (perfect for EVs and reducing summer energy bills), tall ceilings, and abundant natural light. Enjoy unobstructed views of Suisun Bay, a low-maintenance front yard with artificial grass, and premium interior upgrades including cherry cabinetry, iron-and-wood bannisters, and high-end flooring throughout. Thoughtfully designed energy-efficient windows keep the home cool, bright, and quiet. Best of all—no HOA. Just peaceful, easy living in a well-kept neighborhood. More photos to follow! Happy 4th! Open this Saturday
- Current Status
- New
- Original Price
- $788,000
- List Price
- $788,000
- On Market Date
- Jul 4, 2025
- Property Type
- Detached
- D/N/S
- San Marco
- Zip Code
- 94565
- MLS ID
- 41103679
- APN
- 0912600251
- Year Built
- 2014
- Stories in Building
- 2
- Possession
- Close Of Escrow
- Data Source
- MAXEBRDI
- Origin MLS System
- CONTRA COSTA
Delta View Elementary School
Public K-5 Elementary
Students: 657 Distance: 0.7mi
Riverview Middle School
Public 6-8 Middle
Students: 854 Distance: 0.9mi
Gateway High (Continuation) School
Public 9-12 Continuation
Students: 23 Distance: 0.9mi
Bay Christian School
Private PK-8 Elementary, Religious, Nonprofit
Students: 270 Distance: 1.0mi
Rio Vista Elementary School
Public K-5 Elementary
Students: 502 Distance: 1.0mi
Shore Acres Elementary School
Public K-5 Elementary
Students: 445 Distance: 1.1mi
- Bed
- 4
- Bath
- 2.5 (2/1)
- Parking
- 2
- Attached, Off Street, Parking Spaces
- SQ FT
- 2,402
- SQ FT Source
- Public Records
- Lot SQ FT
- 3,847.0
- Lot Acres
- 0.09 Acres
- Pool Info
- None
- Kitchen
- Gas Range, Microwave, Refrigerator, Trash Compactor, Dryer, Washer, Gas Water Heater, Breakfast Bar, Gas Range/Cooktop, Kitchen Island, Pantry, Updated Kitchen
- Cooling
- Central Air
- Disclosures
- None
- Entry Level
- Exterior Details
- Back Yard, Front Yard
- Flooring
- Hardwood, Carpet
- Foundation
- Fire Place
- Family Room
- Heating
- Forced Air
- Laundry
- Dryer, Laundry Room, Washer, Upper Level
- Upper Level
- 4 Bedrooms, 2 Baths
- Main Level
- 0.5 Bath, Main Entry
- Views
- Bay, Water
- Possession
- Close Of Escrow
- Architectural Style
- Traditional
- Non-Master Bathroom Includes
- Stall Shower, Tub, Updated Baths, Double Vanity
- Construction Status
- Existing
- Additional Miscellaneous Features
- Back Yard, Front Yard
- Location
- Rectangular Lot
- Roof
- Tile, Other
- Water and Sewer
- Public
- Fee
- Unavailable
MLS and other Information regarding properties for sale as shown in Theo have been obtained from various sources such as sellers, public records, agents and other third parties. This information may relate to the condition of the property, permitted or unpermitted uses, zoning, square footage, lot size/acreage or other matters affecting value or desirability. Unless otherwise indicated in writing, neither brokers, agents nor Theo have verified, or will verify, such information. If any such information is important to buyer in determining whether to buy, the price to pay or intended use of the property, buyer is urged to conduct their own investigation with qualified professionals, satisfy themselves with respect to that information, and to rely solely on the results of that investigation.
School data provided by GreatSchools. School service boundaries are intended to be used as reference only. To verify enrollment eligibility for a property, contact the school directly.








