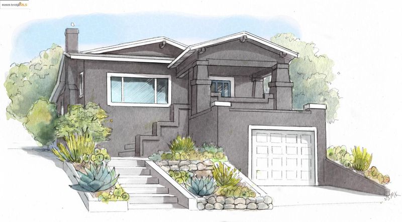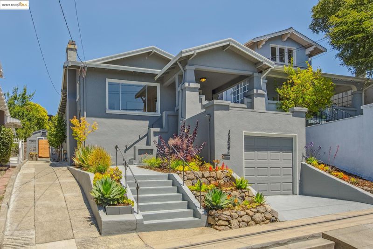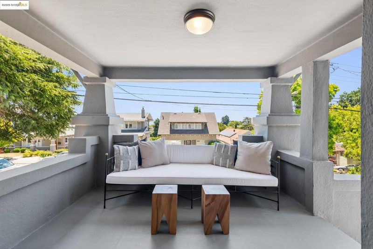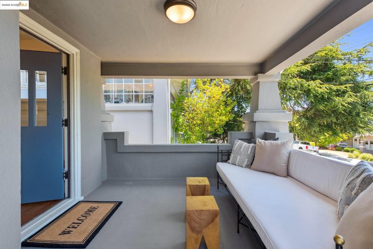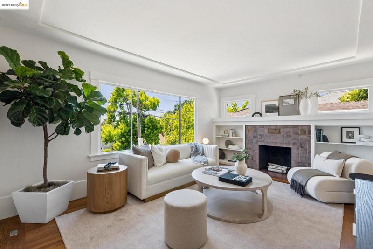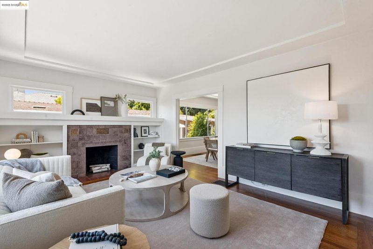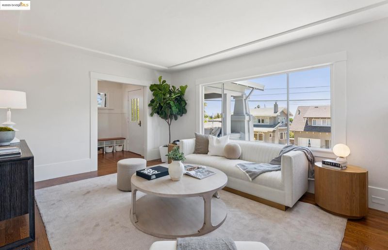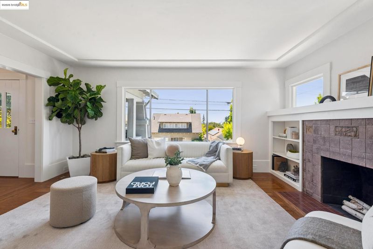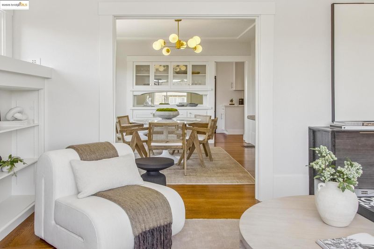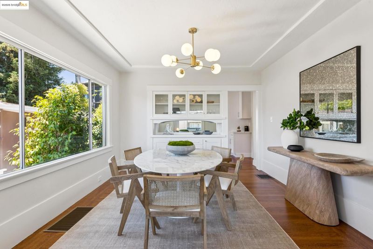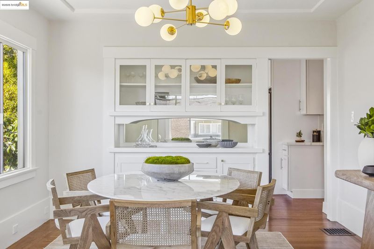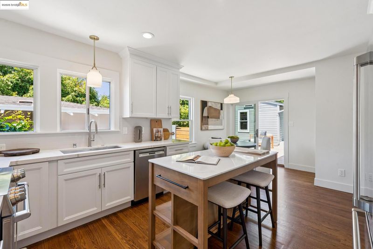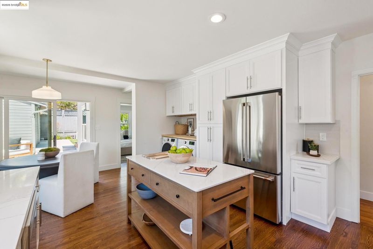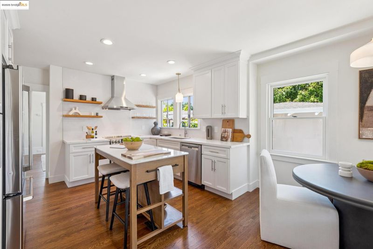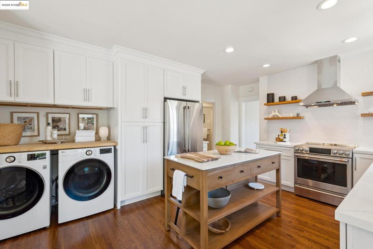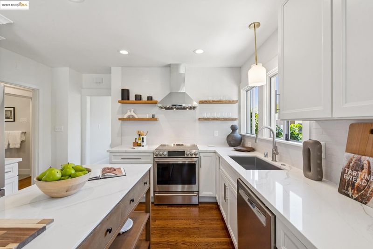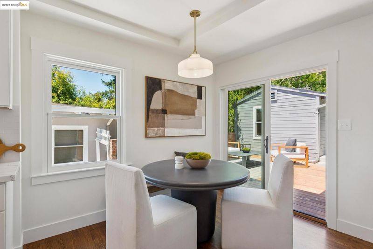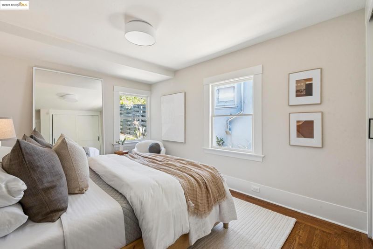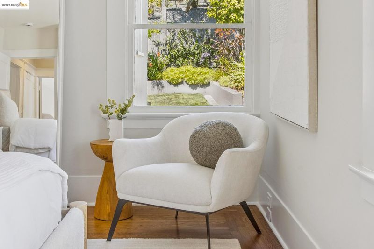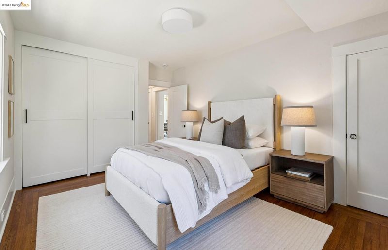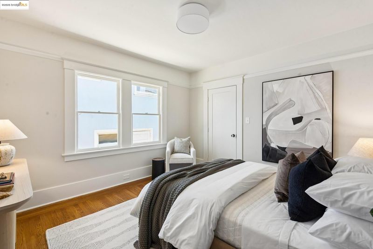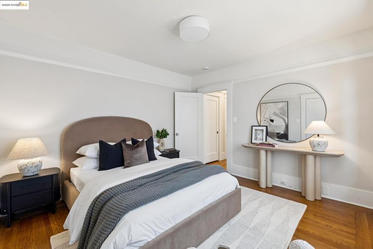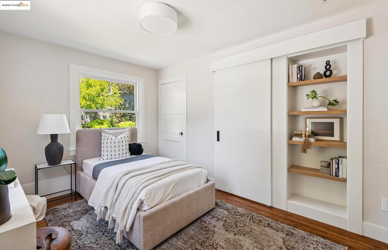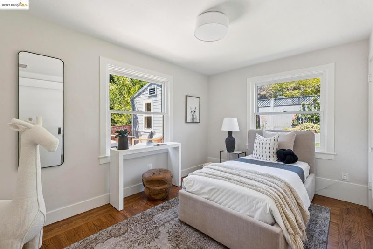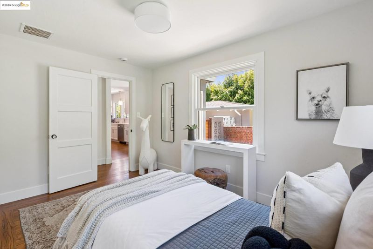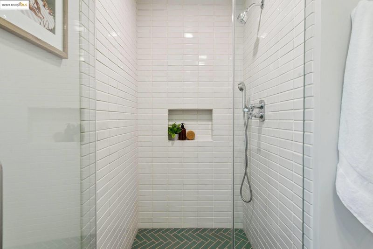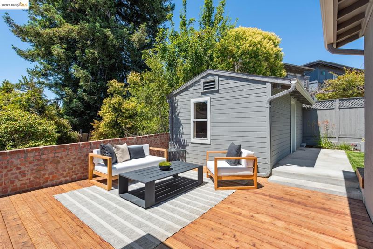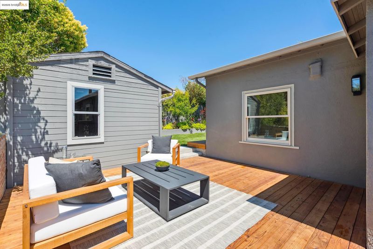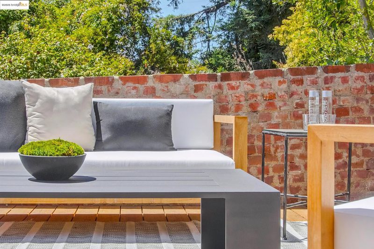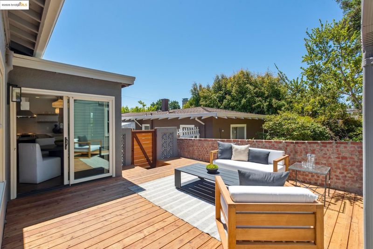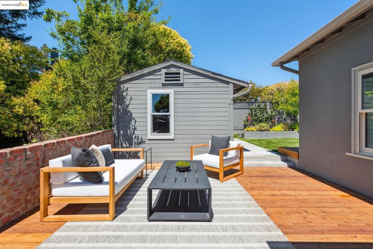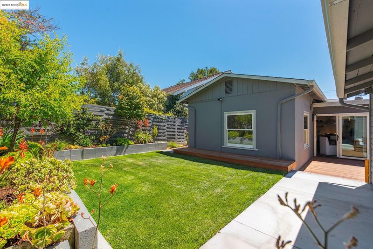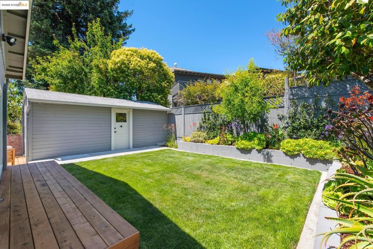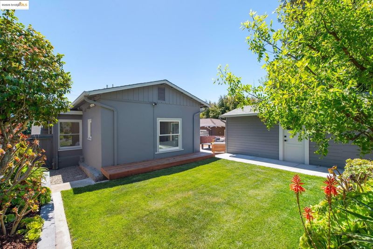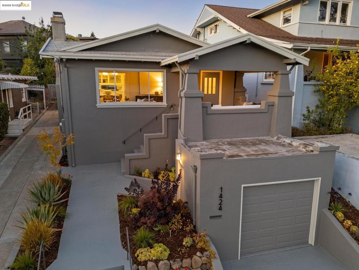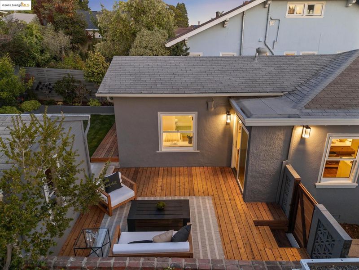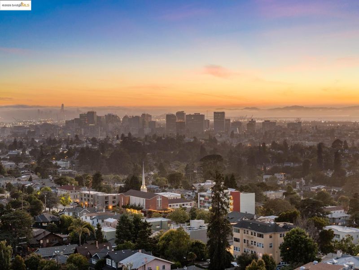
$1,049,000
1,444
SQ FT
$726
SQ/FT
1424 Wellington St
@ Townsend - Glenview, Oakland
- 3 Bed
- 2 Bath
- 1 Park
- 1,444 sqft
- Oakland
-

-
Sun Jul 13, 2:00 pm - 4:30 pm
New Listing! Elegant Glenview Bungalow with classic architectural details that blend seamlessly with modern updates. The living room is light and inviting, anchored with a custom hearth. The adjoining formal dining room features built-ins that showcase the craftsmanship of the California bungalow design. A tastefully remodeled kitchen is both beautiful and functional, with quartz countertops, stainless steel appliances and a cozy eat-in area. The smart layout provides plenty of space for cooking and socializing. Sliding doors lead out to a deck, ideal for entertaining and outdoor dining. Two comfortable bedrooms share a hall bathroom featuring elegant Heath tile and a soaking tub. A third bedroom offers its own en-suite bath. The backyard is an urban oasis with a deck connecting to a sundrenched level lawn area. The coveted Glenview location is a mix of quiet comfort and urban amenities with easy access to restaurants, Dimond Park and convenient commute options.
-
Sun Jul 20, 2:00 pm - 4:00 pm
New Listing! Elegant Glenview Bungalow with classic architectural details that blend seamlessly with modern updates. The living room is light and inviting, anchored with a custom hearth. The adjoining formal dining room features built-ins that showcase the craftsmanship of the California bungalow design. A tastefully remodeled kitchen is both beautiful and functional, with quartz countertops, stainless steel appliances and a cozy eat-in area. The smart layout provides plenty of space for cooking and socializing. Sliding doors lead out to a deck, ideal for entertaining and outdoor dining. Two comfortable bedrooms share a hall bathroom featuring elegant Heath tile and a soaking tub. A third bedroom offers its own en-suite bath. The backyard is an urban oasis with a deck connecting to a sundrenched level lawn area. The coveted Glenview location is a mix of quiet comfort and urban amenities with easy access to restaurants, Dimond Park and convenient commute options.
New Listing! Elegant Glenview Bungalow with classic architectural details that blend seamlessly with modern updates. The living room is light and inviting, anchored with a custom hearth. The adjoining formal dining room features built-ins that showcase the craftsmanship of the California bungalow design. A tastefully remodeled kitchen is both beautiful and functional, with quartz countertops, stainless steel appliances and a cozy eat-in area. The smart layout provides plenty of space for cooking and socializing. Sliding doors lead out to a deck, ideal for entertaining and outdoor dining. Two comfortable bedrooms share a hall bathroom featuring elegant Heath tile and a soaking tub. A third bedroom offers its own en-suite bath. The backyard is an urban oasis with a deck connecting to a sundrenched level lawn area. The coveted Glenview location is a mix of quiet comfort and urban amenities with easy access to restaurants, Dimond Park and convenient commute options. Open Sunday 2-4:30pm.
- Current Status
- New
- Original Price
- $1,049,000
- List Price
- $1,049,000
- On Market Date
- Jul 11, 2025
- Property Type
- Detached
- D/N/S
- Glenview
- Zip Code
- 94602
- MLS ID
- 41104483
- APN
- 2454315
- Year Built
- 1915
- Stories in Building
- 1
- Possession
- Close Of Escrow
- Data Source
- MAXEBRDI
- Origin MLS System
- Bridge AOR
Glenview Elementary School
Public K-5 Elementary
Students: 465 Distance: 0.1mi
The Renaissance School
Private PK-8 Montessori, Elementary, Coed
Students: 154 Distance: 0.3mi
The Renaissance International School
Private K-9
Students: 79 Distance: 0.3mi
Oakland Montessori Child's Center
Private PK-3 Montessori, Coed
Students: NA Distance: 0.4mi
Crocker Highlands Elementary School
Public K-5 Elementary
Students: 466 Distance: 0.5mi
Corpus Christi Elementary School
Private K-8 Elementary, Religious, Coed
Students: 270 Distance: 0.6mi
- Bed
- 3
- Bath
- 2
- Parking
- 1
- Attached
- SQ FT
- 1,444
- SQ FT Source
- Public Records
- Lot SQ FT
- 4,400.0
- Lot Acres
- 0.1 Acres
- Pool Info
- None
- Kitchen
- Electric Range, Refrigerator, Dryer, Washer, Counter - Solid Surface, Eat-in Kitchen, Electric Range/Cooktop, Updated Kitchen
- Cooling
- None
- Disclosures
- Nat Hazard Disclosure
- Entry Level
- Exterior Details
- Back Yard
- Flooring
- Hardwood, Tile
- Foundation
- Fire Place
- Living Room
- Heating
- Forced Air
- Laundry
- Dryer, Washer
- Main Level
- 3 Bedrooms, 2 Baths, Primary Bedrm Suite - 1
- Possession
- Close Of Escrow
- Architectural Style
- Bungalow
- Construction Status
- Existing
- Additional Miscellaneous Features
- Back Yard
- Location
- Level, Sloped Up
- Roof
- Composition Shingles
- Water and Sewer
- Public
- Fee
- Unavailable
MLS and other Information regarding properties for sale as shown in Theo have been obtained from various sources such as sellers, public records, agents and other third parties. This information may relate to the condition of the property, permitted or unpermitted uses, zoning, square footage, lot size/acreage or other matters affecting value or desirability. Unless otherwise indicated in writing, neither brokers, agents nor Theo have verified, or will verify, such information. If any such information is important to buyer in determining whether to buy, the price to pay or intended use of the property, buyer is urged to conduct their own investigation with qualified professionals, satisfy themselves with respect to that information, and to rely solely on the results of that investigation.
School data provided by GreatSchools. School service boundaries are intended to be used as reference only. To verify enrollment eligibility for a property, contact the school directly.
