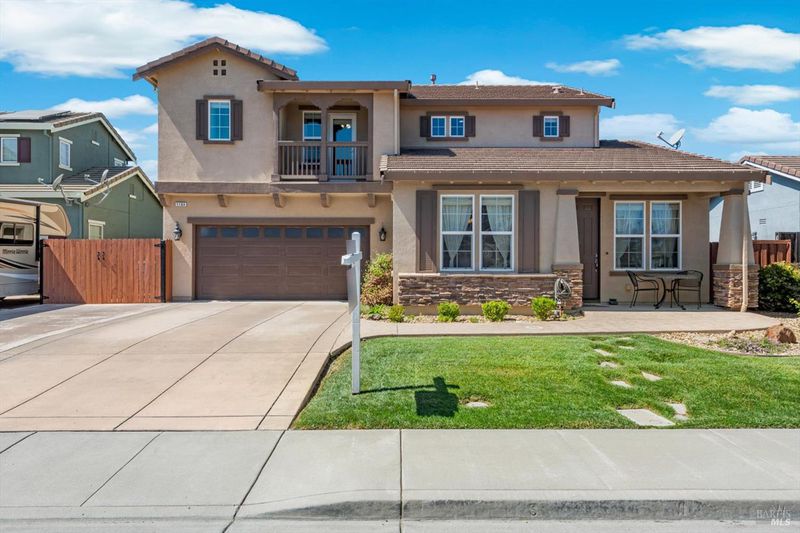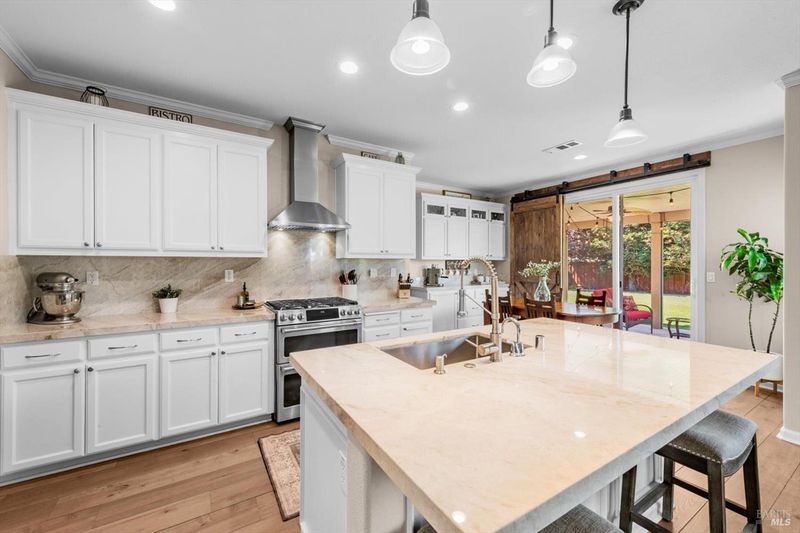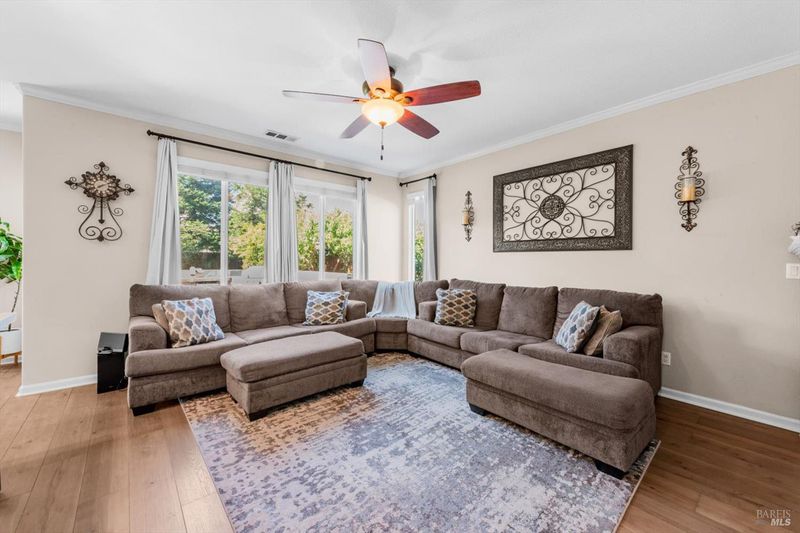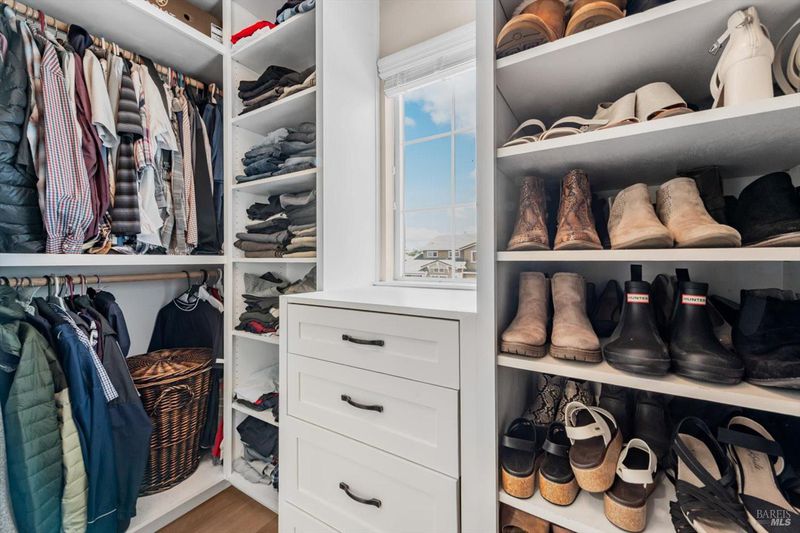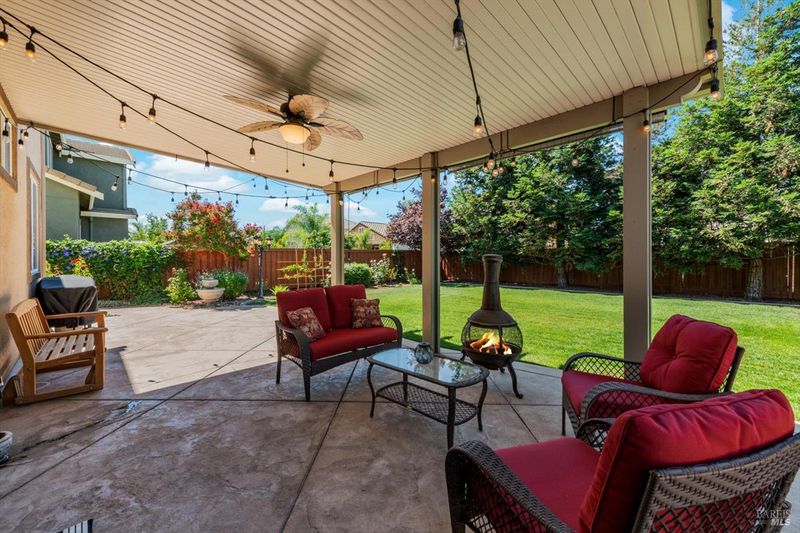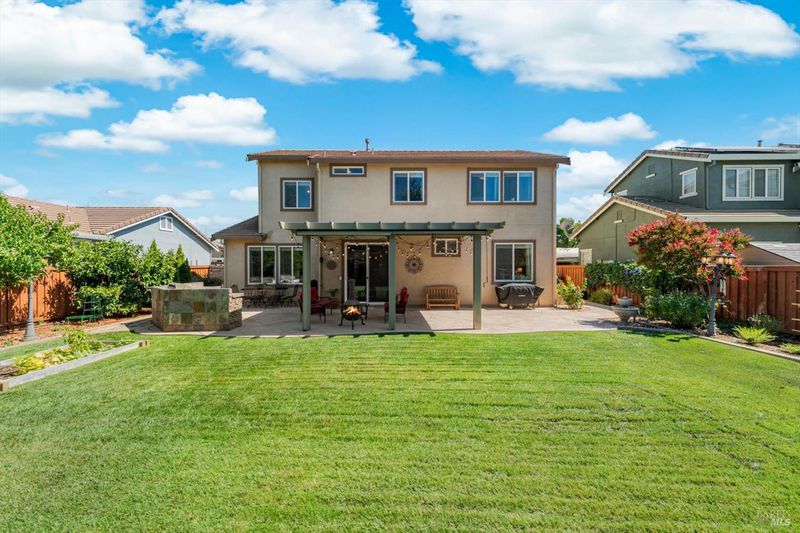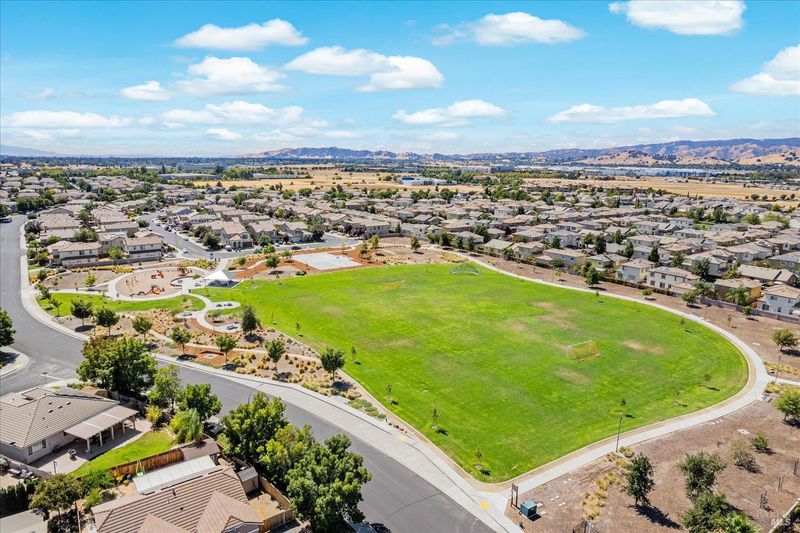
$750,000
2,388
SQ FT
$314
SQ/FT
1164 Parkside Drive
@ Crescent Dr. - Vacaville 1, Vacaville
- 5 Bed
- 3 Bath
- 6 Park
- 2,388 sqft
- Vacaville
-

Exquisitely remodeled 5-bedroom Vacaville home with pull-through RV parking, ideally located near Kaiser, freeway access and a park. Dream kitchen showcases quartzite counters with backsplash, a grand island with pendant lighting and bar seating, sleek white cabinetry, a professional-grade stainless double oven gas range with 6 burners and hood, custom walk-in pantry impresses with a barn door, shelving, lighting and ample storage. Great room offers additional counters/cabinets, a dining area, handcrafted barn door at the slider and family room with a gas fireplace insert. Downstairs bedroom and full bath are ideal for guests. Formal dining room and living room create an elegant entry. Luxurious primary suite offers barn doors, custom walk-in closet with built-ins, dual-sink vanity and tub. Upstairs, a convenient laundry room accompanies a versatile loft/study and large bedrooms, including 1 with a private balcony. Upgrades include wainscoting, crown molding, wood stair enhancements, stunning laminate flooring and lighting. Home exterior has custom stonework and landscaped grounds. The backyard has redwood trees creating privacy, an overhang with retractable sunshades and ceiling fan, built-in BBQ with refrigerator and fruit trees for the ultimate indoor-outdoor lifestyle.
- Days on Market
- 0 days
- Current Status
- Active
- Original Price
- $750,000
- List Price
- $750,000
- On Market Date
- Sep 9, 2025
- Property Type
- Single Family Residence
- Area
- Vacaville 1
- Zip Code
- 95688
- MLS ID
- 325080540
- APN
- 0133-552-090
- Year Built
- 2010
- Stories in Building
- Unavailable
- Possession
- See Remarks
- Data Source
- BAREIS
- Origin MLS System
Bridges of Solano
Private 7-12 Special Education Program, Nonprofit
Students: NA Distance: 1.1mi
The Providence School
Private 2-8 Religious, Coed
Students: NA Distance: 2.5mi
Browns Valley Elementary School
Public K-6 Elementary, Yr Round
Students: 789 Distance: 2.9mi
Faith Academy
Private K-12
Students: 19 Distance: 3.0mi
Faith Academy
Private K-12 Religious, Nonprofit
Students: NA Distance: 3.0mi
Edwin Markham Elementary School
Public K-6 Elementary
Students: 911 Distance: 3.1mi
- Bed
- 5
- Bath
- 3
- Double Sinks, Shower Stall(s), Soaking Tub, Tile, Walk-In Closet, Window
- Parking
- 6
- Attached, Enclosed, Garage Facing Front, Interior Access, RV Possible, RV Storage
- SQ FT
- 2,388
- SQ FT Source
- Assessor Auto-Fill
- Lot SQ FT
- 7,148.0
- Lot Acres
- 0.1641 Acres
- Kitchen
- Breakfast Area, Island w/Sink, Kitchen/Family Combo, Pantry Closet, Quartz Counter
- Cooling
- Ceiling Fan(s), Central
- Dining Room
- Dining Bar, Formal Room, Space in Kitchen
- Exterior Details
- Balcony, Built-In Barbeque
- Living Room
- Great Room
- Flooring
- Carpet, Tile, Wood
- Fire Place
- Family Room, Gas Log, Insert
- Heating
- Central, Fireplace Insert, Fireplace(s), Gas
- Laundry
- Cabinets, Inside Room, Upper Floor
- Upper Level
- Bedroom(s), Full Bath(s), Loft, Primary Bedroom
- Main Level
- Bedroom(s), Dining Room, Family Room, Full Bath(s), Garage, Kitchen, Living Room, Street Entrance
- Possession
- See Remarks
- Architectural Style
- Traditional
- Fee
- $0
MLS and other Information regarding properties for sale as shown in Theo have been obtained from various sources such as sellers, public records, agents and other third parties. This information may relate to the condition of the property, permitted or unpermitted uses, zoning, square footage, lot size/acreage or other matters affecting value or desirability. Unless otherwise indicated in writing, neither brokers, agents nor Theo have verified, or will verify, such information. If any such information is important to buyer in determining whether to buy, the price to pay or intended use of the property, buyer is urged to conduct their own investigation with qualified professionals, satisfy themselves with respect to that information, and to rely solely on the results of that investigation.
School data provided by GreatSchools. School service boundaries are intended to be used as reference only. To verify enrollment eligibility for a property, contact the school directly.
