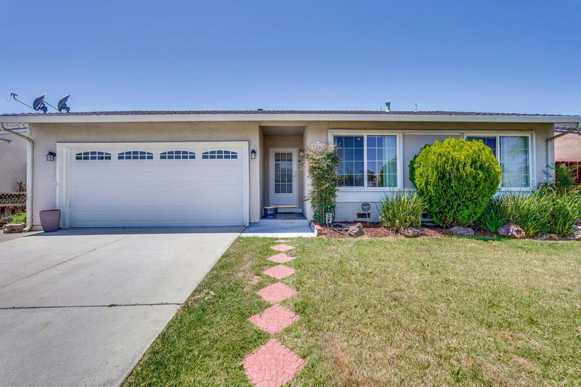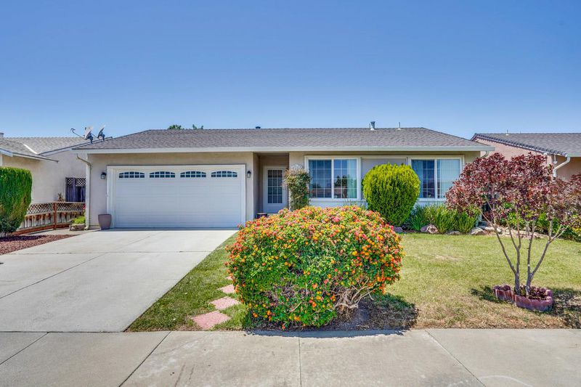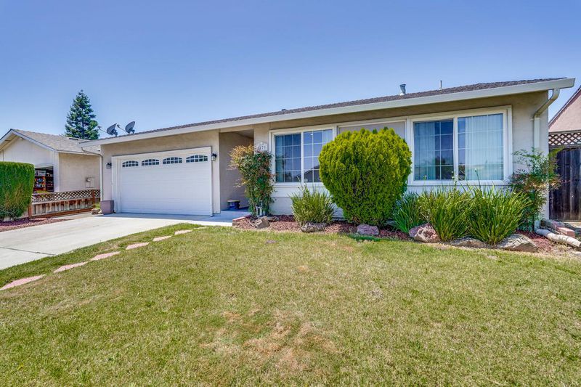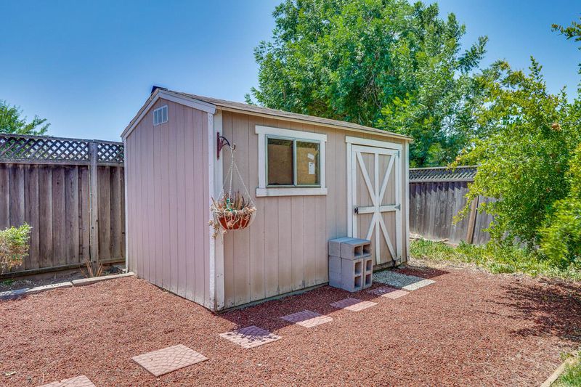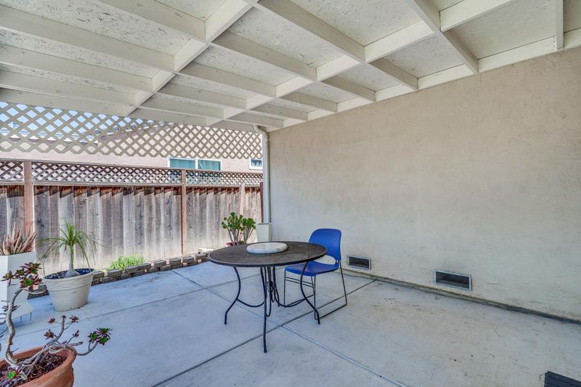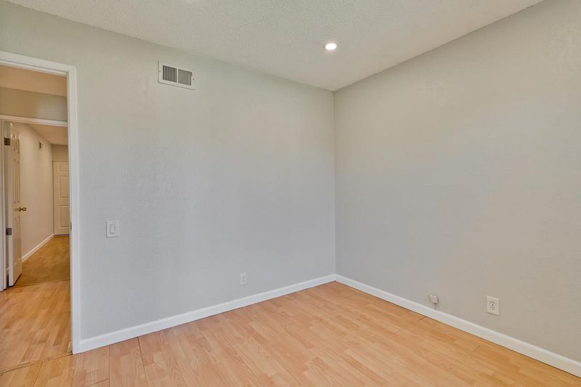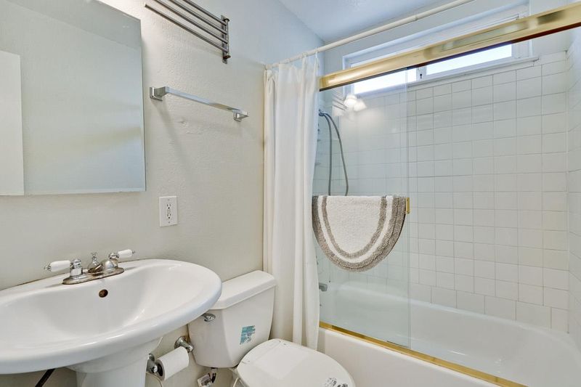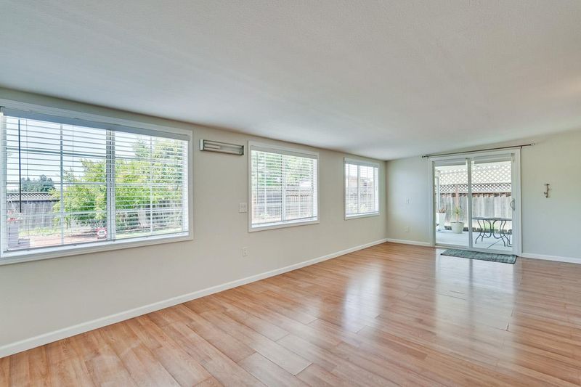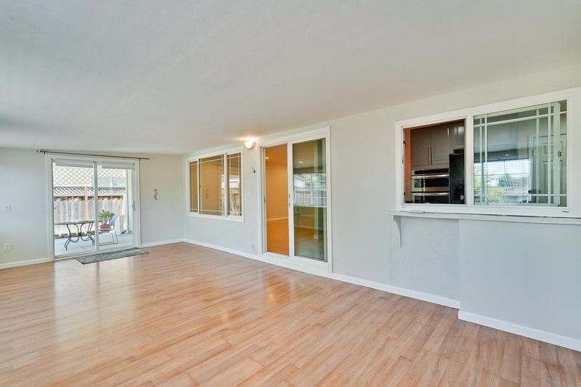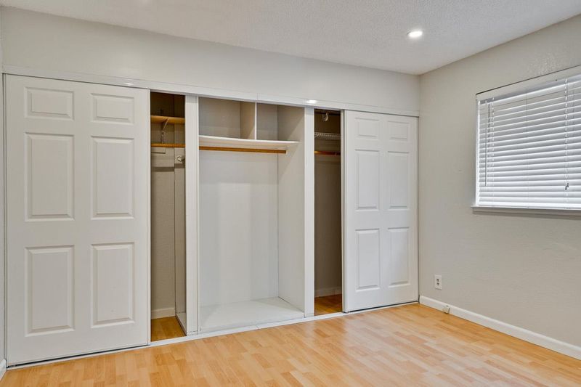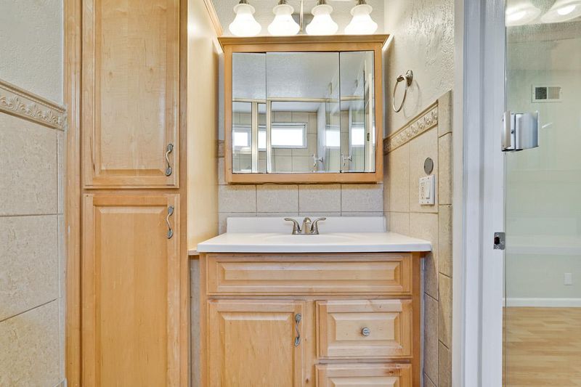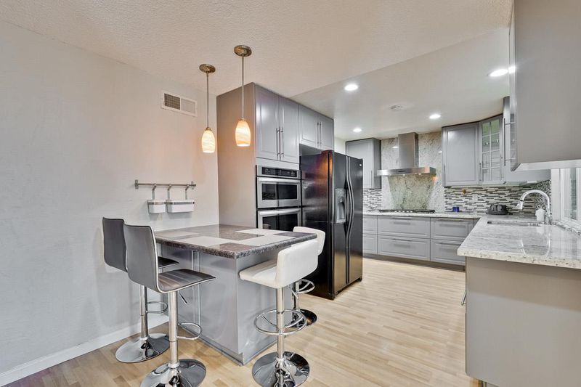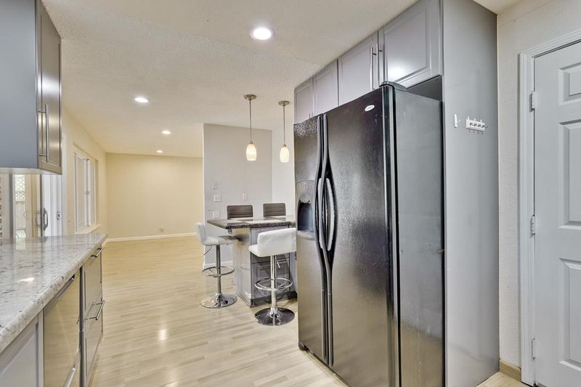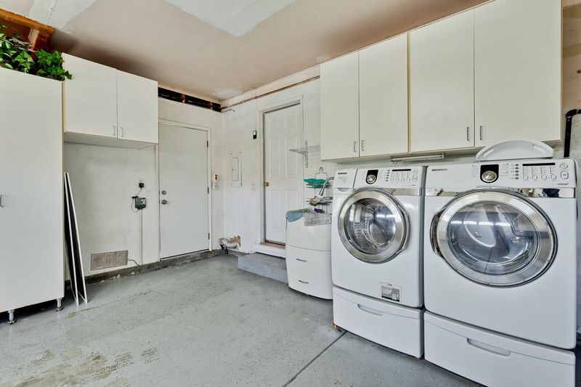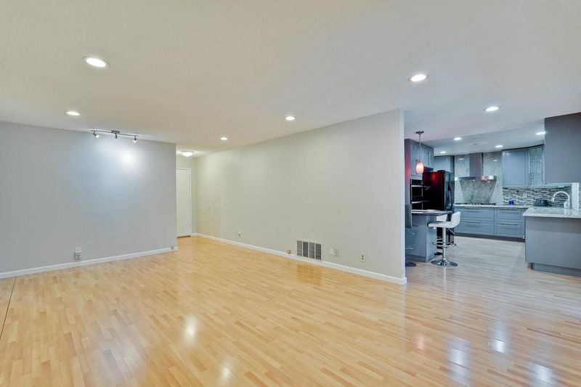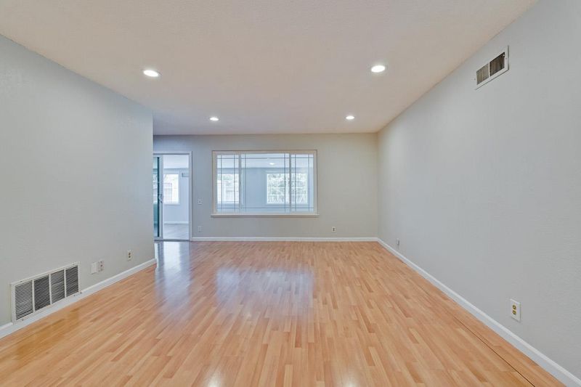
$1,284,600
1,200
SQ FT
$1,071
SQ/FT
5179 Pebbletree Court
@ Tigerwood Way - 2 - Santa Teresa, San Jose
- 3 Bed
- 2 Bath
- 2 Park
- 1,200 sqft
- SAN JOSE
-

-
Sun Jul 13, 1:00 pm - 4:00 pm
Welcome to this charming 3-bedroom, 2-bathroom home nestled in the heart of San Jose. With 1200 square feet of thoughtfully designed living space, this residence offers a cozy and functional layout, offering an immaculate move-in condition. Fully renovated baths and Kitchen, Newer kitchen appliances:- Dual, twin. Fisher Paykel. dishwasher. Kitchen Aid gas cook, Kitchen aid wall microwave and oven, Sears double vertical door refrigerator with water filter/icemaker abd water dispenser, Granite counter top, Numerous kitchen storage cabinets with inner pull-out drawer, New master bedroom closet doors and all bedroom doors. Samsung washer and dryer, Newer water heater, custom-made cabinets in garage, fully automatic lawn sprinkler for front and backyard, Tuft tool shed. Don't miss the chance to make this delightful San Jose home your own!
- Days on Market
- 1 day
- Current Status
- Active
- Original Price
- $1,284,600
- List Price
- $1,284,600
- On Market Date
- Jul 9, 2025
- Property Type
- Single Family Home
- Area
- 2 - Santa Teresa
- Zip Code
- 95111
- MLS ID
- ML82013900
- APN
- 678-31-050
- Year Built
- 1978
- Stories in Building
- 1
- Possession
- Unavailable
- Data Source
- MLSL
- Origin MLS System
- MLSListings, Inc.
Edenvale Elementary School
Public K-6 Elementary
Students: 485 Distance: 0.3mi
Stipe (Samuel) Elementary School
Public K-6 Elementary
Students: 423 Distance: 0.5mi
The Academy
Public 5-8 Opportunity Community
Students: 6 Distance: 0.7mi
Davis (Caroline) Intermediate School
Public 7-8 Middle
Students: 596 Distance: 0.7mi
Christopher Elementary School
Public K-8 Elementary
Students: 375 Distance: 1.3mi
Summit Public School: Tahoma
Charter 9-12 Coed
Students: 379 Distance: 1.4mi
- Bed
- 3
- Bath
- 2
- Parking
- 2
- Attached Garage
- SQ FT
- 1,200
- SQ FT Source
- Unavailable
- Lot SQ FT
- 6,440.0
- Lot Acres
- 0.147842 Acres
- Cooling
- None
- Dining Room
- Dining Area in Living Room
- Disclosures
- Natural Hazard Disclosure
- Family Room
- Kitchen / Family Room Combo
- Foundation
- Concrete Slab
- Heating
- Central Forced Air
- Fee
- Unavailable
MLS and other Information regarding properties for sale as shown in Theo have been obtained from various sources such as sellers, public records, agents and other third parties. This information may relate to the condition of the property, permitted or unpermitted uses, zoning, square footage, lot size/acreage or other matters affecting value or desirability. Unless otherwise indicated in writing, neither brokers, agents nor Theo have verified, or will verify, such information. If any such information is important to buyer in determining whether to buy, the price to pay or intended use of the property, buyer is urged to conduct their own investigation with qualified professionals, satisfy themselves with respect to that information, and to rely solely on the results of that investigation.
School data provided by GreatSchools. School service boundaries are intended to be used as reference only. To verify enrollment eligibility for a property, contact the school directly.
