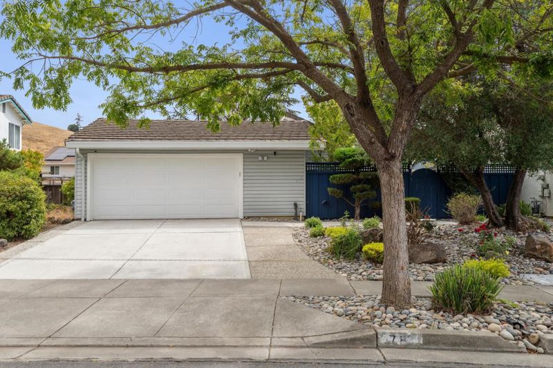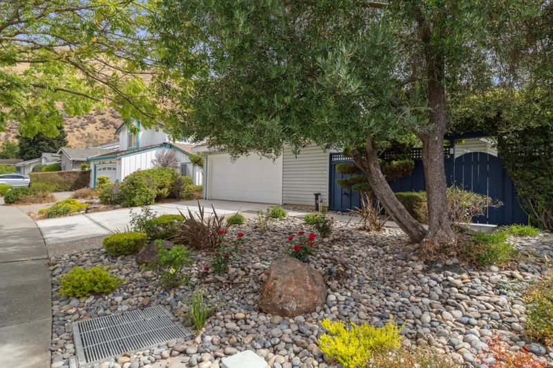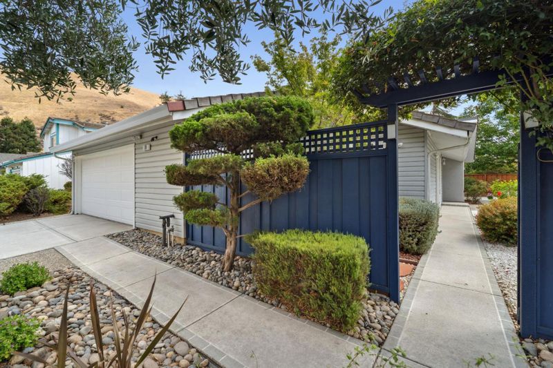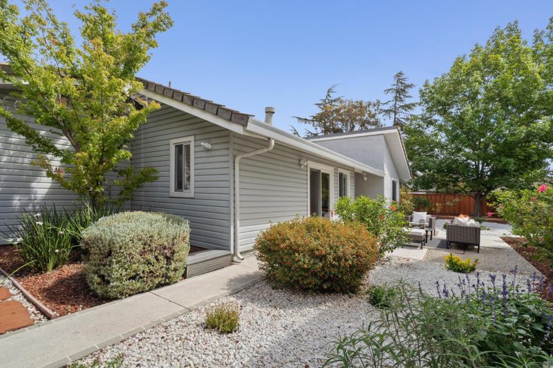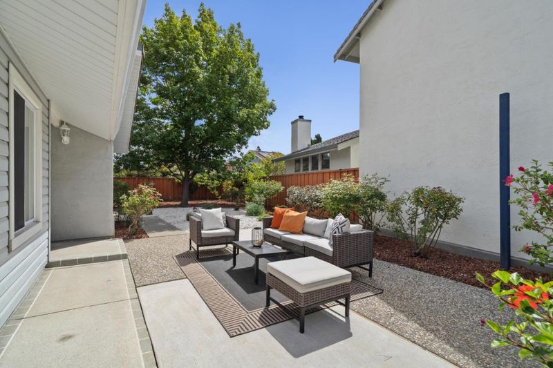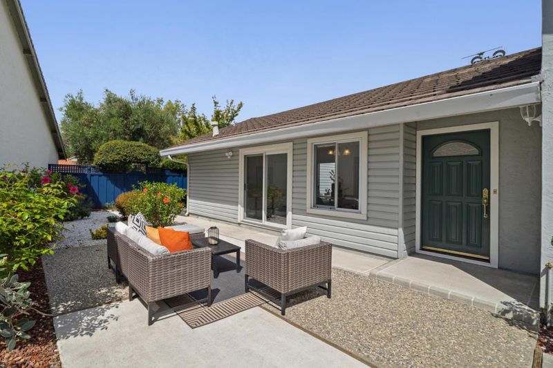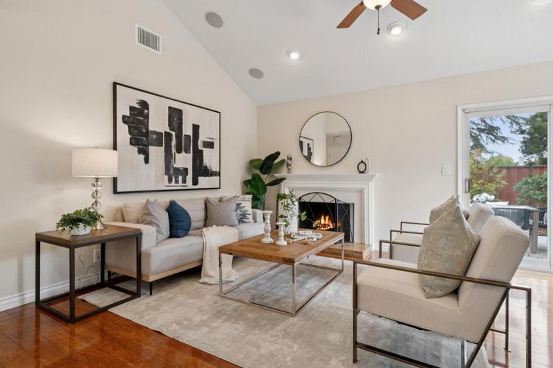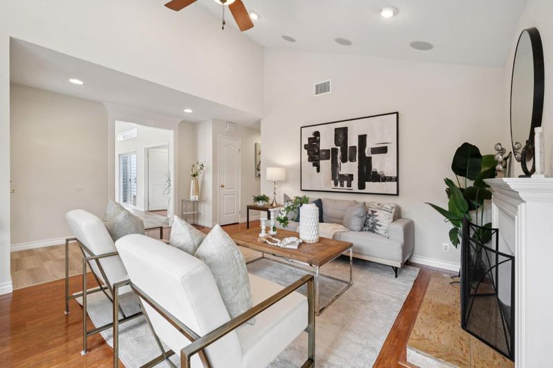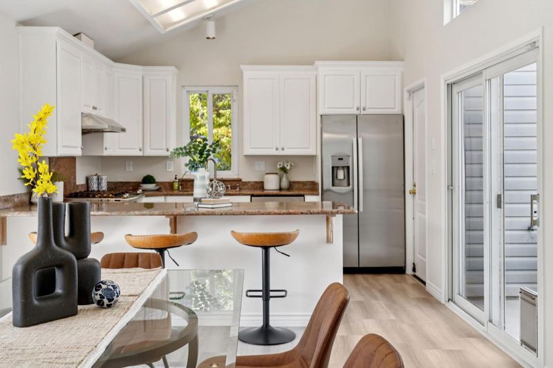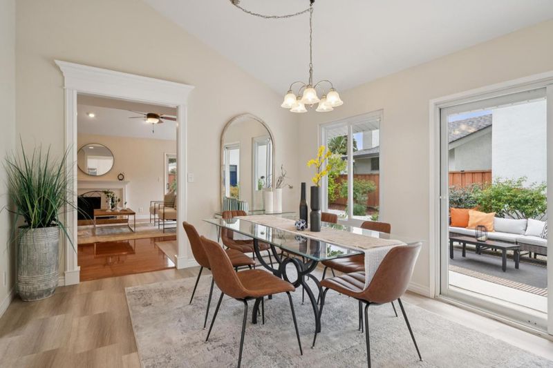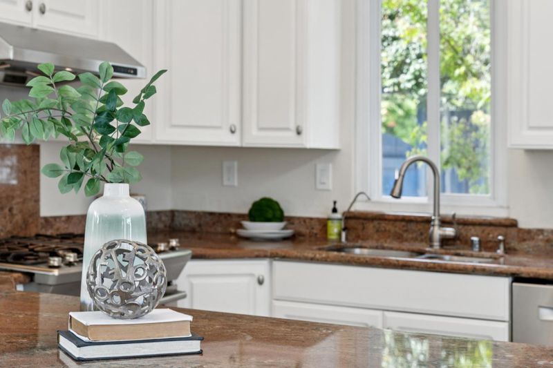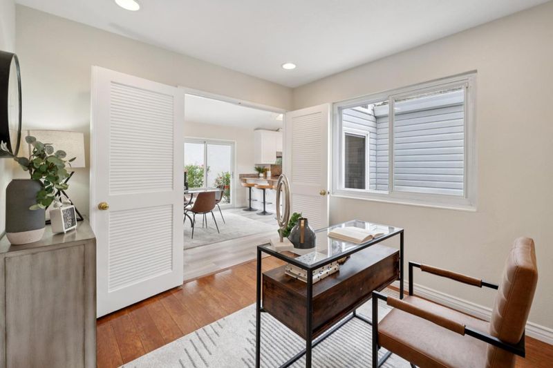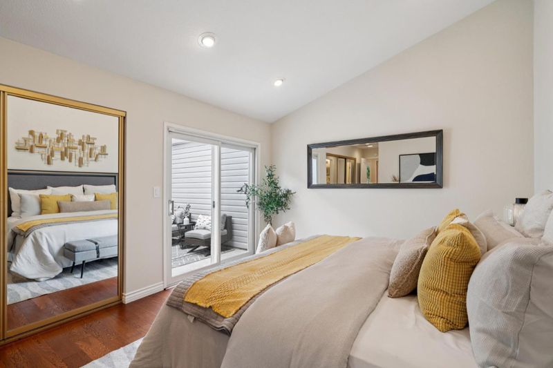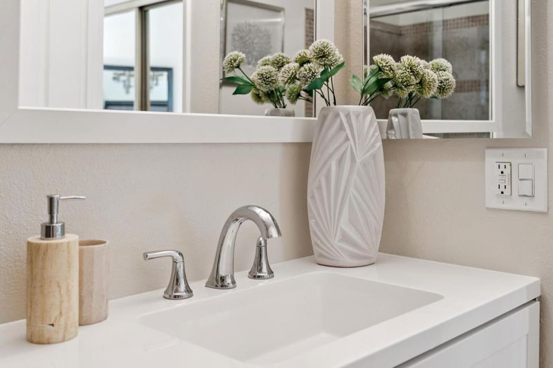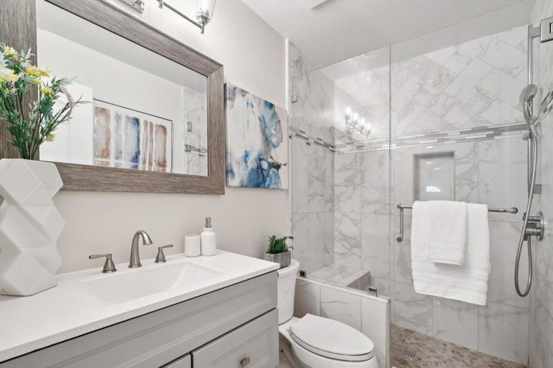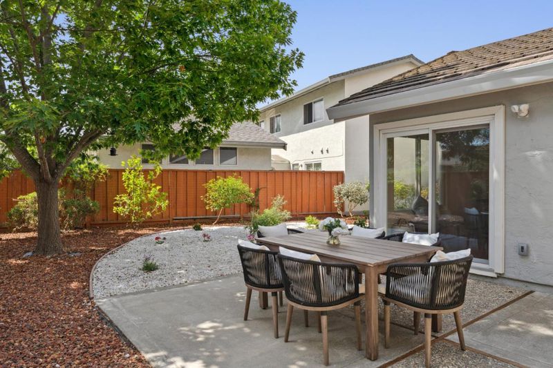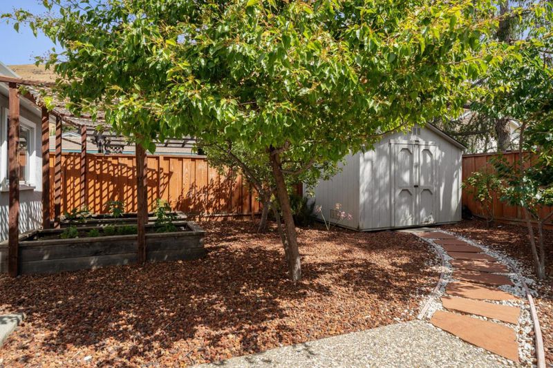
$1,498,000
1,372
SQ FT
$1,092
SQ/FT
78 Snyder Way
@ Easterday - 3700 - Fremont, Fremont
- 4 Bed
- 2 Bath
- 2 Park
- 1,372 sqft
- FREMONT
-

-
Sat Sep 13, 1:00 pm - 4:00 pm
-
Sun Sep 14, 1:00 pm - 4:00 pm
Welcome home to 78 Snyder Way! This beautifully appointed and refreshed open-concept 4 bedroom, 2 bath home is nestled in the desirable Niles neighborhood with access to highways making your Silicon Valley commute a breeze. This bright one-story floor plan includes fresh interior paint, new luxury vinyl tile flooring, a chef's kitchen with a gas stove, dual pane windows, high ceilings, recessed lights and multiple outdoor spaces including a charming back yard with a drip irrigation system, fruit trees (Apple, Persimmon, Apricot, & Pomegranate) & colorful flowers. Conveniently located near downtown Niles and Niles Community Park with easy access to 3 highways, I-880, I-680, 84. Plus award-winning Fremont schools! Buyer to verify school enrollment.
- Days on Market
- 1 day
- Current Status
- Active
- Original Price
- $1,498,000
- List Price
- $1,498,000
- On Market Date
- Sep 10, 2025
- Property Type
- Single Family Home
- Area
- 3700 - Fremont
- Zip Code
- 94536
- MLS ID
- ML82021072
- APN
- 507-0792-084
- Year Built
- 1981
- Stories in Building
- 1
- Possession
- Unavailable
- Data Source
- MLSL
- Origin MLS System
- MLSListings, Inc.
Niles Elementary School
Public K-6 Elementary
Students: 588 Distance: 0.4mi
New Horizons School
Private K-8 Elementary, Coed
Students: 223 Distance: 1.4mi
Parkmont Elementary School
Public K-6 Elementary
Students: 885 Distance: 1.5mi
Brookvale Elementary School
Public K-6 Elementary
Students: 708 Distance: 1.6mi
Vallejo Mill Elementary School
Public K-6 Elementary
Students: 519 Distance: 1.7mi
Holy Spirit Elementary School
Private K-8 Elementary, Religious, Coed
Students: 272 Distance: 1.8mi
- Bed
- 4
- Bath
- 2
- Parking
- 2
- Attached Garage
- SQ FT
- 1,372
- SQ FT Source
- Unavailable
- Lot SQ FT
- 6,589.0
- Lot Acres
- 0.151263 Acres
- Kitchen
- 220 Volt Outlet, Cooktop - Gas, Countertop - Granite, Dishwasher, Exhaust Fan, Garbage Disposal, Hood Over Range, Hookups - Gas, Oven - Electric, Oven Range, Refrigerator
- Cooling
- Ceiling Fan, Central AC
- Dining Room
- Dining Area
- Disclosures
- NHDS Report
- Family Room
- Separate Family Room
- Flooring
- Hardwood, Tile, Vinyl / Linoleum, Other
- Foundation
- Concrete Perimeter and Slab
- Fire Place
- Wood Burning
- Heating
- Forced Air
- Laundry
- In Garage, Washer / Dryer
- Fee
- Unavailable
MLS and other Information regarding properties for sale as shown in Theo have been obtained from various sources such as sellers, public records, agents and other third parties. This information may relate to the condition of the property, permitted or unpermitted uses, zoning, square footage, lot size/acreage or other matters affecting value or desirability. Unless otherwise indicated in writing, neither brokers, agents nor Theo have verified, or will verify, such information. If any such information is important to buyer in determining whether to buy, the price to pay or intended use of the property, buyer is urged to conduct their own investigation with qualified professionals, satisfy themselves with respect to that information, and to rely solely on the results of that investigation.
School data provided by GreatSchools. School service boundaries are intended to be used as reference only. To verify enrollment eligibility for a property, contact the school directly.
