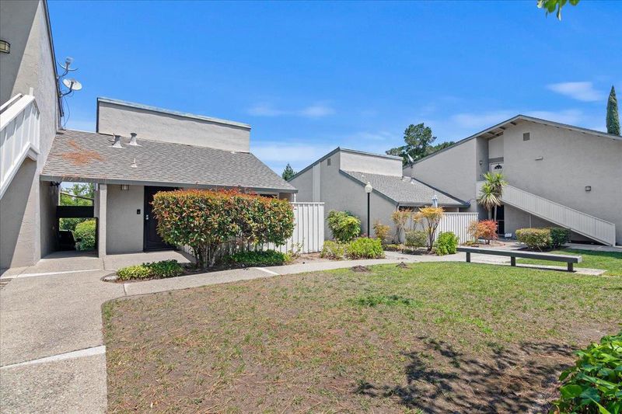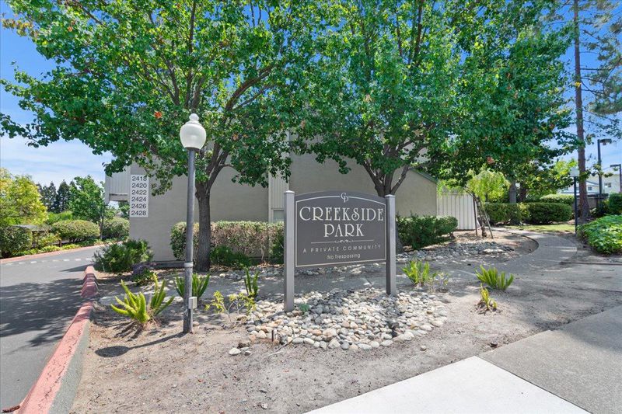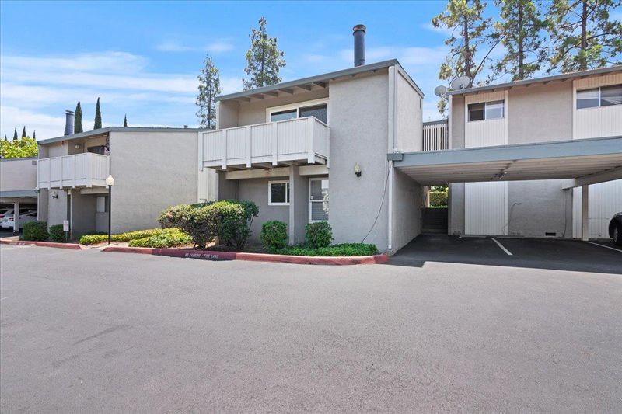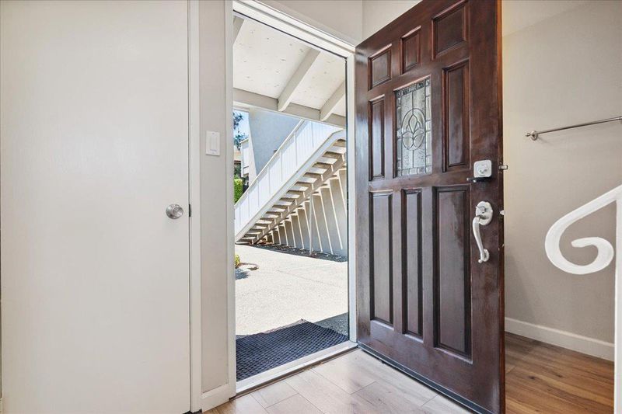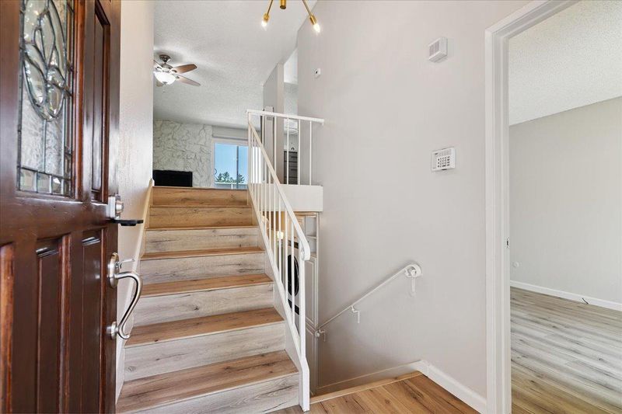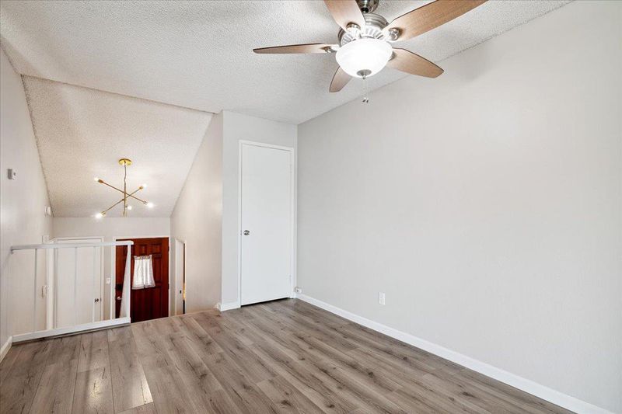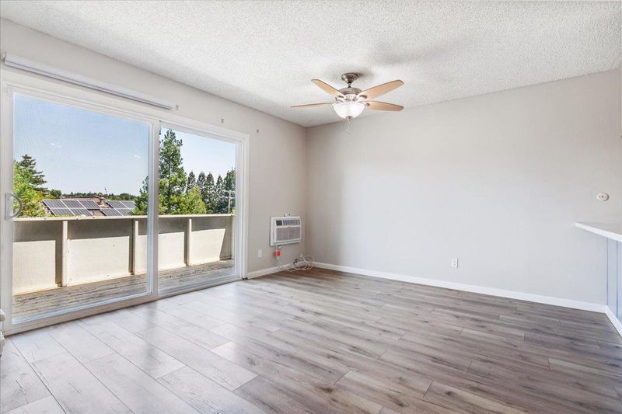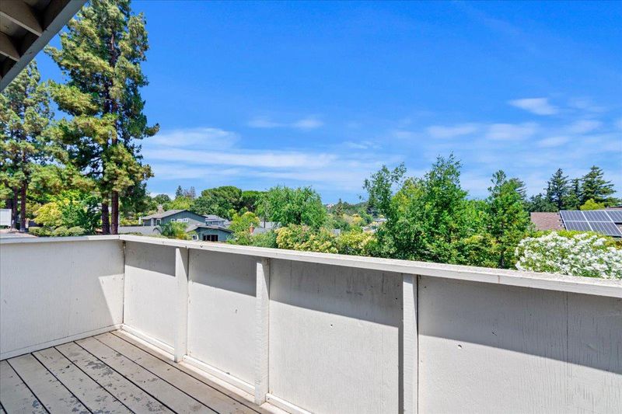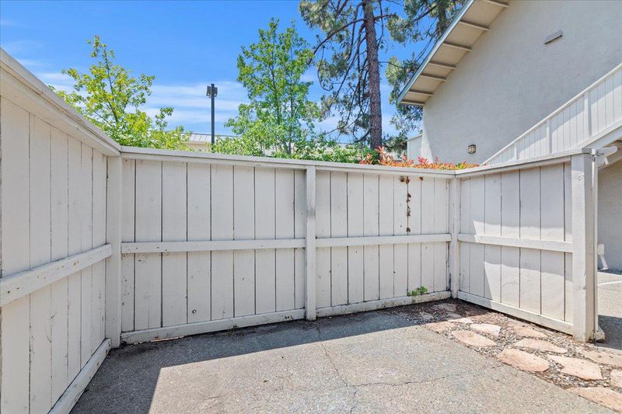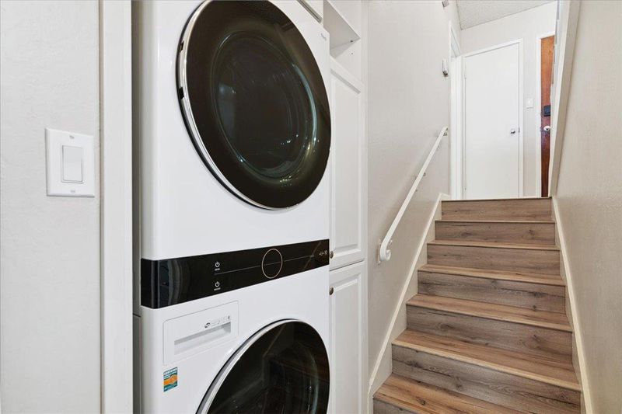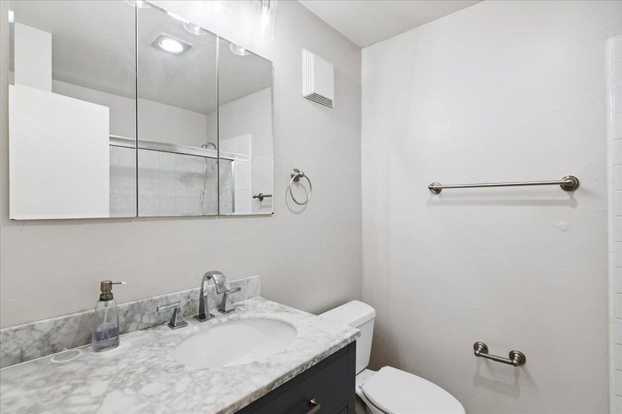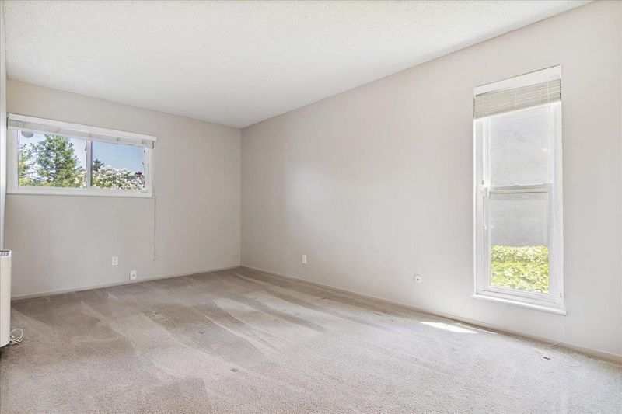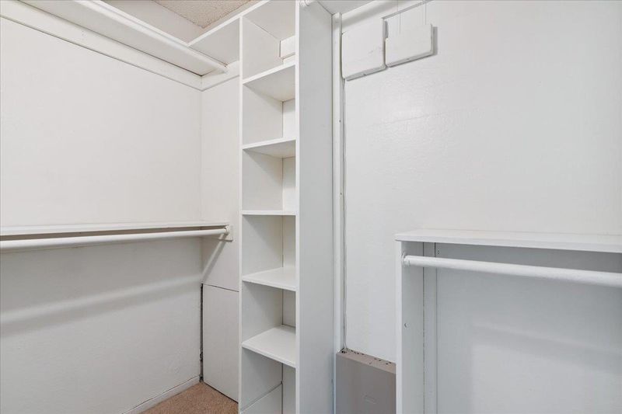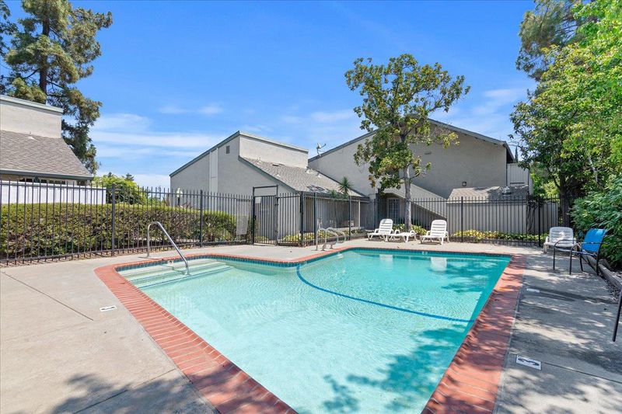
$580,000
1,140
SQ FT
$509
SQ/FT
2420 Pleasant Hill Road, #4
@ Gregory Lane - 5400 - Pleasant Hill, Pleasant Hill
- 3 Bed
- 2 (1/1) Bath
- 2 Park
- 1,140 sqft
- PLEASANT HILL
-

Beautifully updated 3BR, 1.5BA end unit at Creekside Park. With no adjoining walls, this home provides exceptional privacy. As you enter, you'll be greeted by an open living area that bathes in natural light and features a cozy wood-burning fireplace. This inviting space extends onto a deck that offers scenic neighborhood views, perfect for relaxation. The spacious dining area seamlessly connects to an airy, remodeled kitchen. Here, you'll find newer stainless-steel appliances, a breakfast bar, and elegant granite slab counters, making it a delightful space for culinary endeavors. Enjoy two distinct outdoor areas, including a private, fenced patio and a separate deck, providing ample opportunities to enjoy the California climate. Enjoy the convenience of an indoor laundry area complete with a washer and dryer. Situated well off Pleasant Hill Road, this residence boasts a tranquil setting with a sparkling pool and two parking spots: one carport and one open space. You'll appreciate the abundance of amenities just around the corner, including restaurants, cafes, and shops. Plus, it's a short distance to miles of walking and bike trails, and nearby neighborhood parks offering recreational options. With easy access to highways 24 and 680, commuting is a breeze.
- Days on Market
- 2 days
- Current Status
- Active
- Original Price
- $580,000
- List Price
- $580,000
- On Market Date
- Jul 11, 2025
- Property Type
- Condominium
- Area
- 5400 - Pleasant Hill
- Zip Code
- 94523
- MLS ID
- ML82014381
- APN
- 152-270-010-1
- Year Built
- 1970
- Stories in Building
- 2
- Possession
- Unavailable
- Data Source
- MLSL
- Origin MLS System
- MLSListings, Inc.
Christ The King Elementary School
Private K-8 Elementary, Religious, Coed
Students: 318 Distance: 0.3mi
Strandwood Elementary School
Public K-5 Elementary
Students: 622 Distance: 0.3mi
Pleasant Hill Adventist Academy
Private K-12 Combined Elementary And Secondary, Religious, Coed
Students: 148 Distance: 0.4mi
St. Thomas
Private 3-12
Students: 6 Distance: 0.8mi
Sequoia Middle School
Public 6-8 Middle
Students: 931 Distance: 0.9mi
Spectrum Center-Sequoia Campus
Private 6-8 Coed
Students: NA Distance: 0.9mi
- Bed
- 3
- Bath
- 2 (1/1)
- Parking
- 2
- Assigned Spaces, Carport, Common Parking Area
- SQ FT
- 1,140
- SQ FT Source
- Unavailable
- Pool Info
- Community Facility
- Cooling
- Ceiling Fan, Window / Wall Unit
- Dining Room
- Dining Area
- Disclosures
- NHDS Report
- Family Room
- No Family Room
- Foundation
- Concrete Slab, Other
- Fire Place
- Living Room
- Heating
- Wall Furnace
- Laundry
- Inside, Washer / Dryer
- * Fee
- $488
- Name
- CREEKSIDE PARK
- *Fee includes
- Garbage, Maintenance - Common Area, Maintenance - Exterior, Management Fee, Pool, Spa, or Tennis, Reserves, Roof, and Water
MLS and other Information regarding properties for sale as shown in Theo have been obtained from various sources such as sellers, public records, agents and other third parties. This information may relate to the condition of the property, permitted or unpermitted uses, zoning, square footage, lot size/acreage or other matters affecting value or desirability. Unless otherwise indicated in writing, neither brokers, agents nor Theo have verified, or will verify, such information. If any such information is important to buyer in determining whether to buy, the price to pay or intended use of the property, buyer is urged to conduct their own investigation with qualified professionals, satisfy themselves with respect to that information, and to rely solely on the results of that investigation.
School data provided by GreatSchools. School service boundaries are intended to be used as reference only. To verify enrollment eligibility for a property, contact the school directly.
