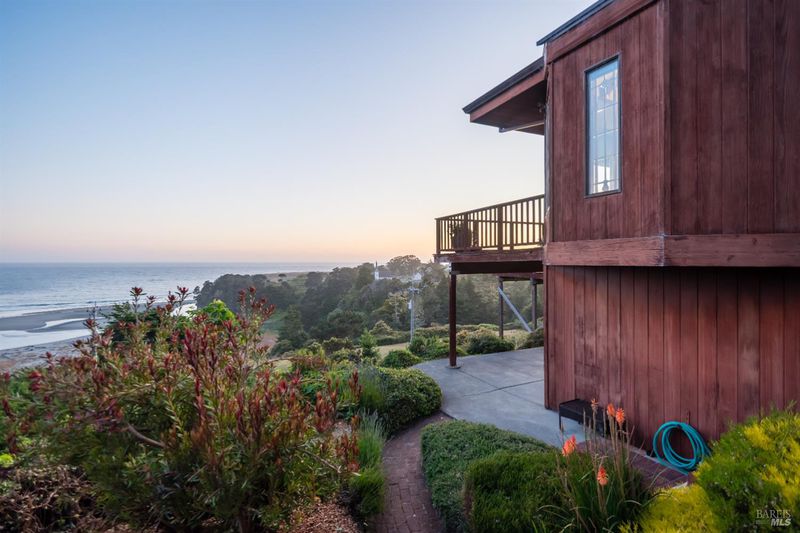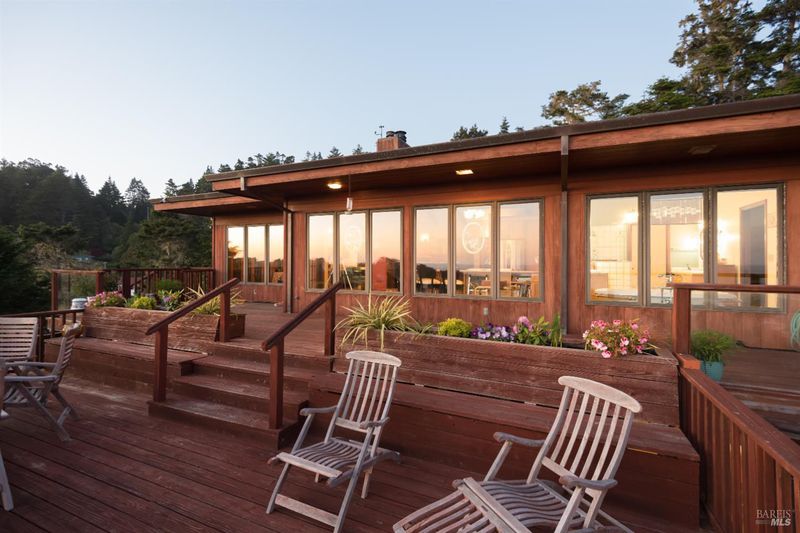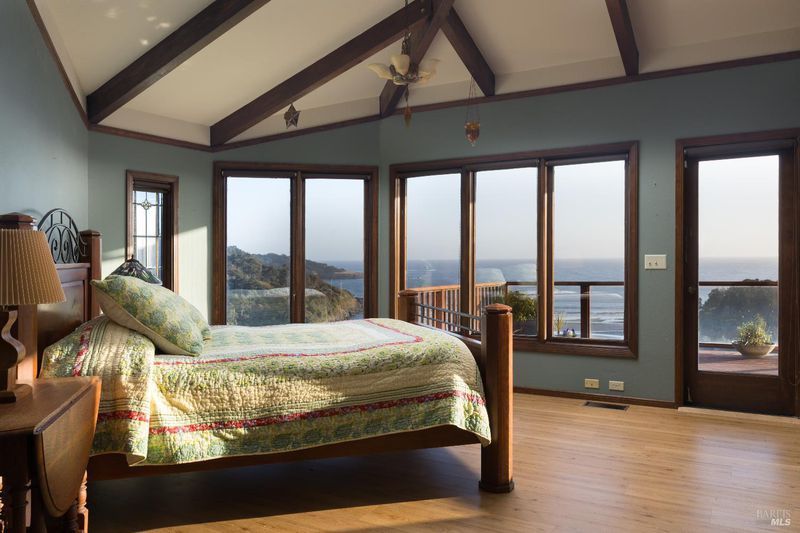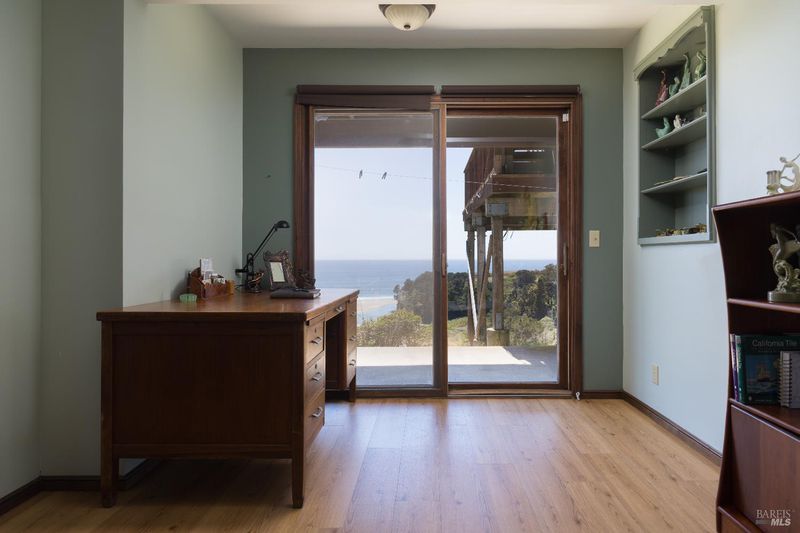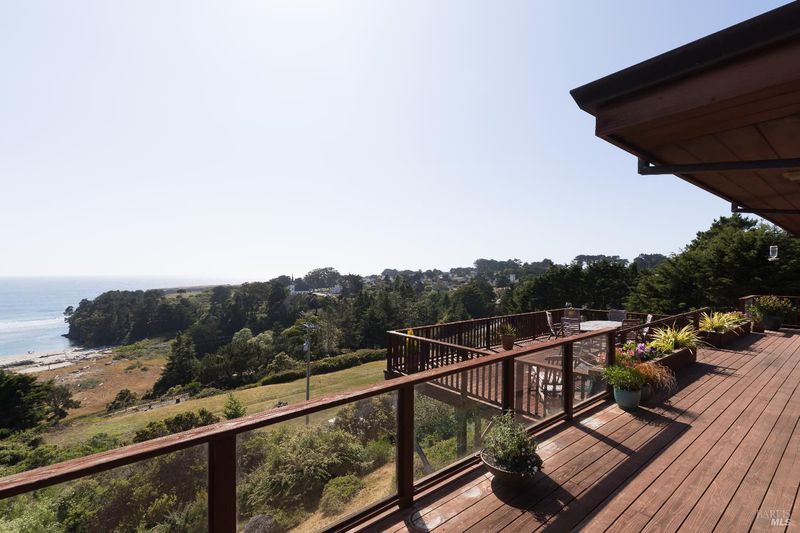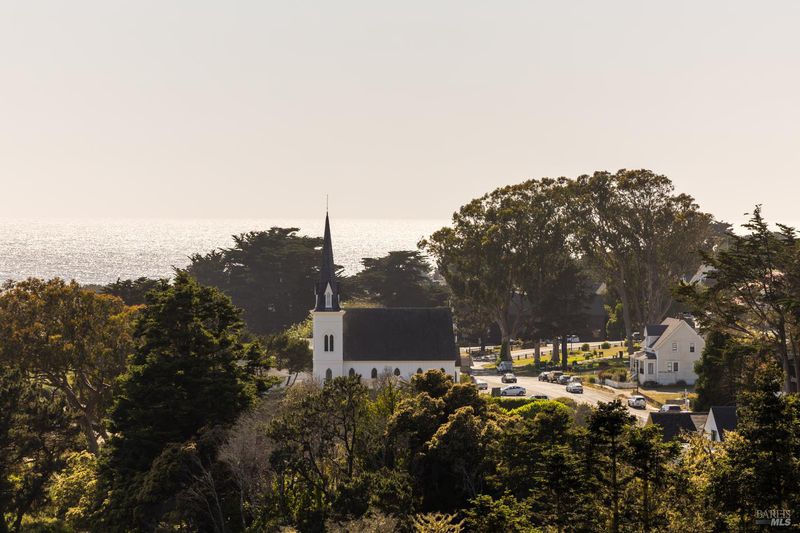
$1,895,000
2,320
SQ FT
$817
SQ/FT
44771 Crestwood Drive
@ Highway 1 - Coastal Mendocino, Mendocino
- 3 Bed
- 3 (2/1) Bath
- 3 Park
- 2,320 sqft
- Mendocino
-

Set atop a grand vista point, with a stunning panoramic view of Big River Beach, Mendocino Bay, and the village of Mendocino, this Arts and Crafts inspired home, has long been regarded as the Crown Jewel of Mendocino. Wrap-around windows and expansive, multi-level decks run the western expanse of the house, opening onto a breathtaking 180-degree view shed. The main entry opens to the kitchen, dining, and living areas bathed in warm natural light and accented with high ceilings, rich old growth beams, and art nouveau inspired figurehead corbels. The kitchen has a Viking range, cherry cabinetry, dining bar, and a wood-burning fireplace. The dining area flows to the north of the kitchen, the skylit living room to the east, where there is an additional wood-burning stove. Adjacent is a sunny office with views of the garden. To the south of the living area is a wide hallway which leads to the primary bedroom with ocean views, a walk-in closet, and deck access. The ensuite bathroom has two large skylights, a free-standing soaking tub, two vanities, a large shower, and a separate WC. The downstairs living suite has a separate sliding glass door entry, a full bath, ample closet space, two ocean view bedrooms, and its own patio. Included in the sale is a backup generator and hot tub.
- Days on Market
- 3 days
- Current Status
- Active
- Original Price
- $1,895,000
- List Price
- $1,895,000
- On Market Date
- Jul 11, 2025
- Property Type
- Single Family Residence
- Area
- Coastal Mendocino
- Zip Code
- 95460
- MLS ID
- 325063990
- APN
- 119-270-14-00
- Year Built
- 1980
- Stories in Building
- Unavailable
- Possession
- Close Of Escrow
- Data Source
- BAREIS
- Origin MLS System
Mendocino High School
Public 9-12 Secondary
Students: 174 Distance: 0.5mi
Mendocino K-8
Public K-8 Elementary
Students: 309 Distance: 0.6mi
Mendocino Sunrise High School
Public 9-12 Continuation
Students: 12 Distance: 0.6mi
Mendocino Alternative School
Public K-12 Alternative
Students: 4 Distance: 0.7mi
Albion Elementary School
Public K-3 Elementary
Students: 20 Distance: 7.1mi
Three Rivers Charter School
Charter 1-12 Coed
Students: 109 Distance: 8.1mi
- Bed
- 3
- Bath
- 3 (2/1)
- Bidet, Double Sinks, Shower Stall(s), Soaking Tub
- Parking
- 3
- Attached
- SQ FT
- 2,320
- SQ FT Source
- Assessor Agent-Fill
- Lot SQ FT
- 42,445.0
- Lot Acres
- 0.9744 Acres
- Kitchen
- Granite Counter
- Cooling
- None
- Living Room
- Cathedral/Vaulted, Deck Attached, Great Room, Skylight(s), View
- Flooring
- Tile, Wood
- Foundation
- Concrete Perimeter
- Fire Place
- Kitchen, Living Room, Wood Burning, Wood Stove
- Heating
- Central, Fireplace(s), Gas, Wood Stove
- Laundry
- Dryer Included, Inside Area, Washer Included
- Main Level
- Dining Room, Full Bath(s), Kitchen, Living Room, Primary Bedroom, Partial Bath(s)
- Views
- Bay, Ocean, Panoramic
- Possession
- Close Of Escrow
- Basement
- Partial
- Architectural Style
- Arts & Crafts
- Fee
- $0
MLS and other Information regarding properties for sale as shown in Theo have been obtained from various sources such as sellers, public records, agents and other third parties. This information may relate to the condition of the property, permitted or unpermitted uses, zoning, square footage, lot size/acreage or other matters affecting value or desirability. Unless otherwise indicated in writing, neither brokers, agents nor Theo have verified, or will verify, such information. If any such information is important to buyer in determining whether to buy, the price to pay or intended use of the property, buyer is urged to conduct their own investigation with qualified professionals, satisfy themselves with respect to that information, and to rely solely on the results of that investigation.
School data provided by GreatSchools. School service boundaries are intended to be used as reference only. To verify enrollment eligibility for a property, contact the school directly.
