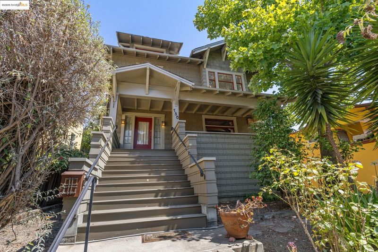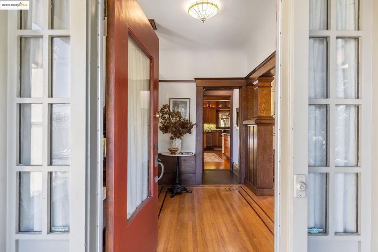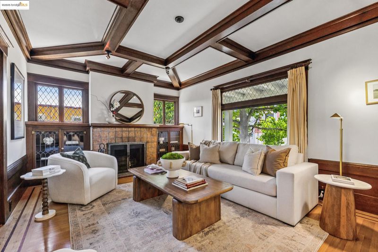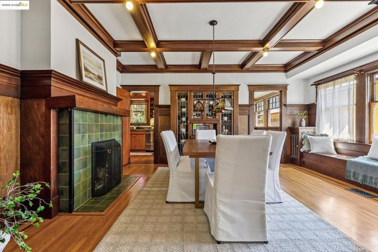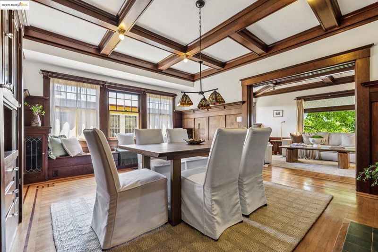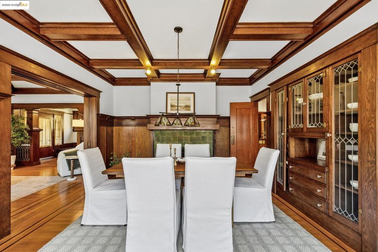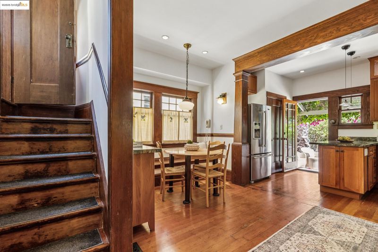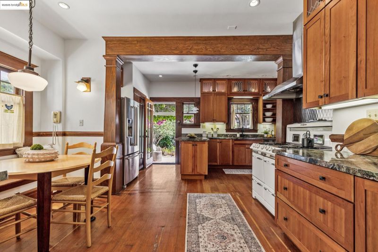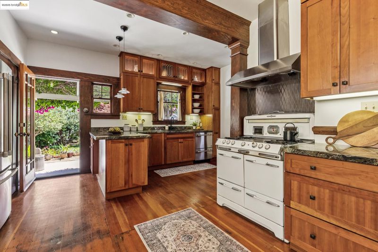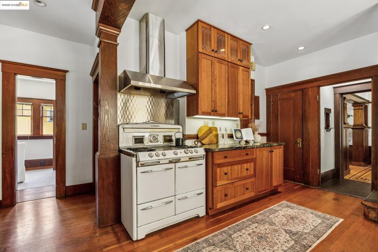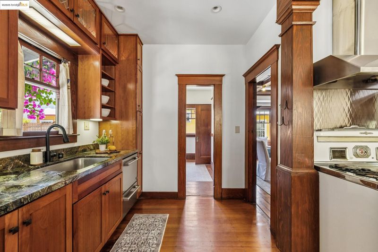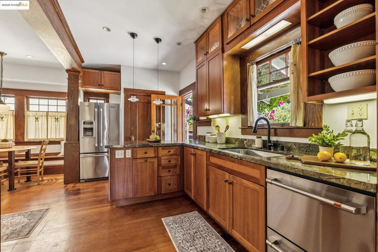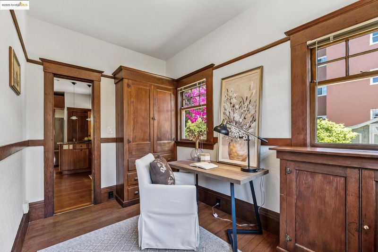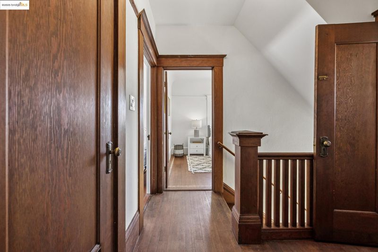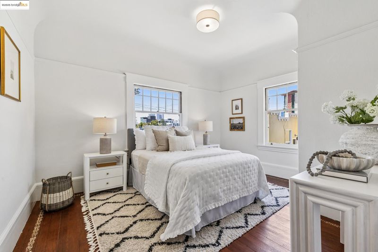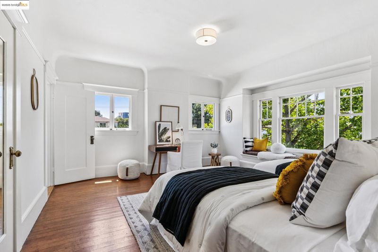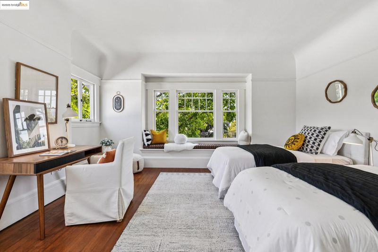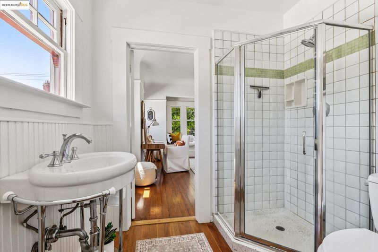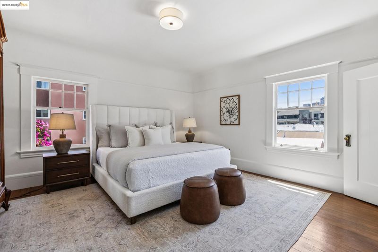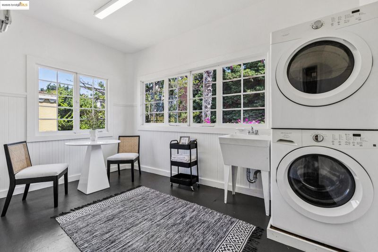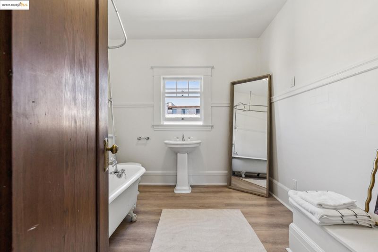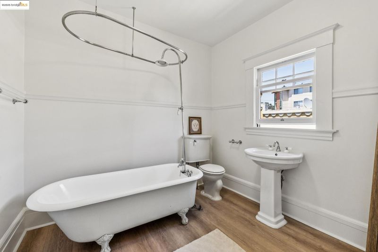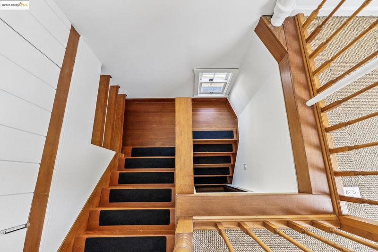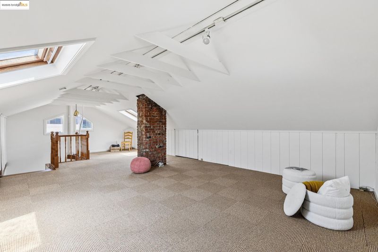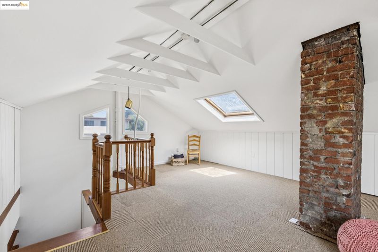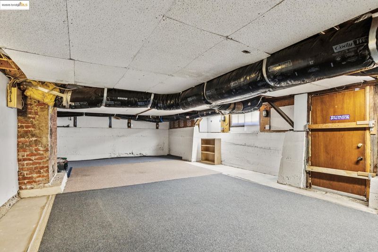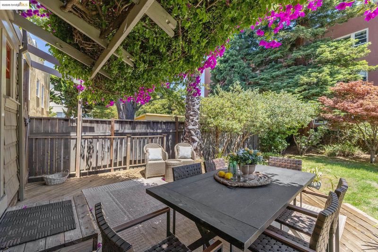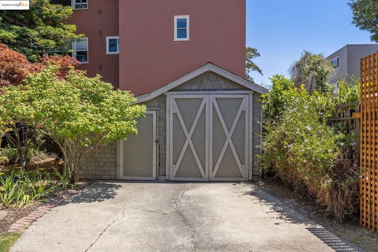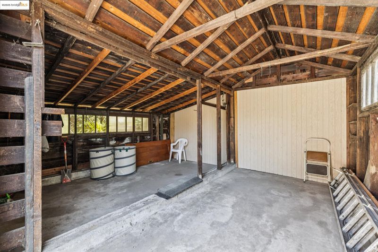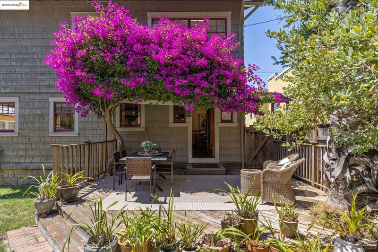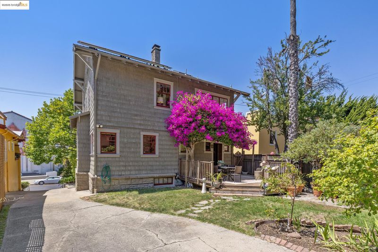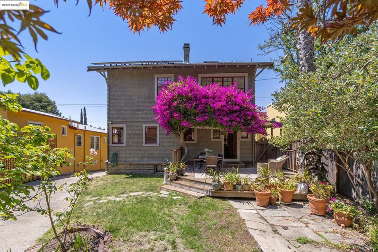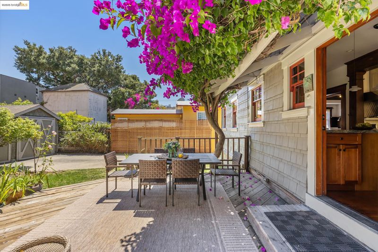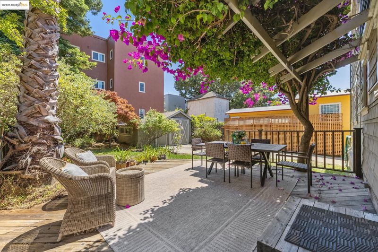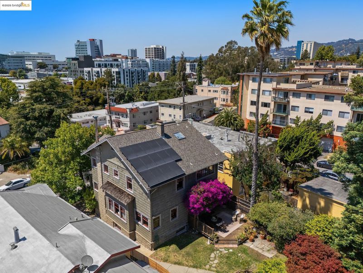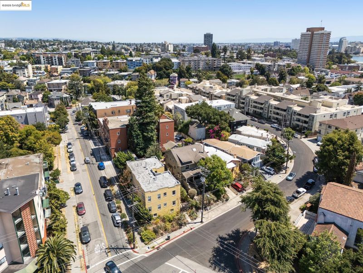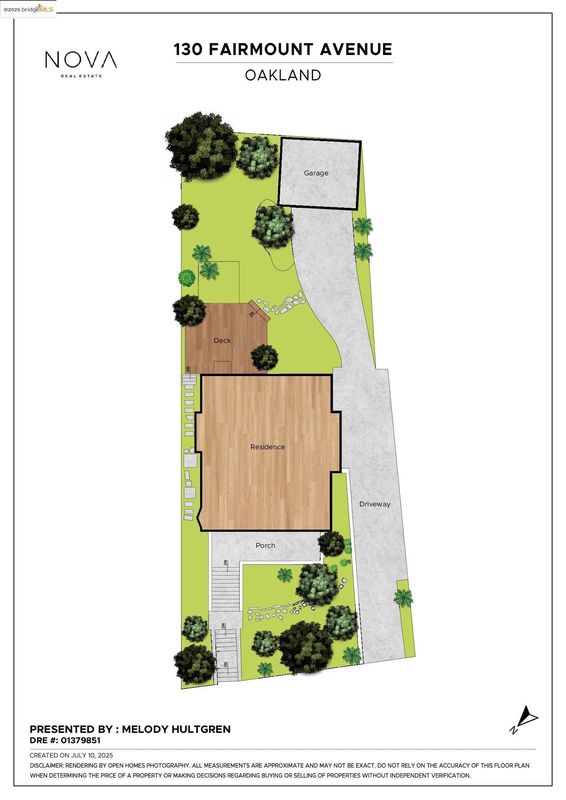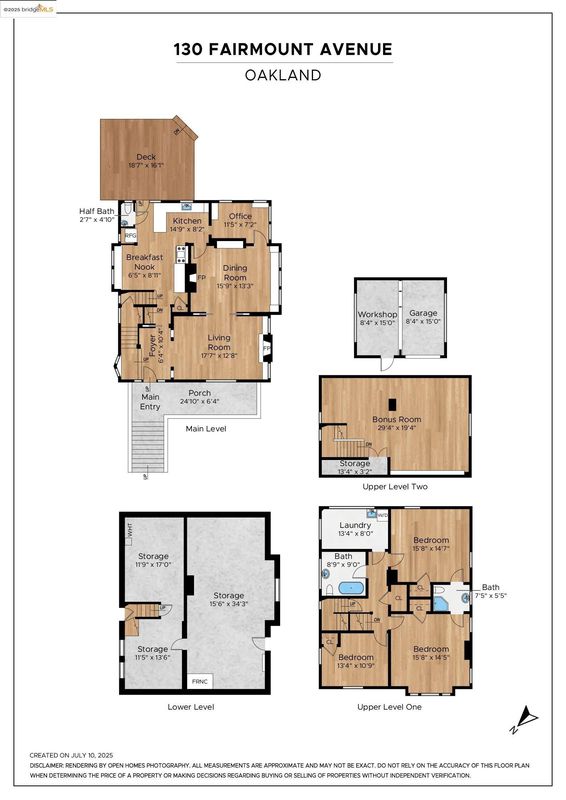
$1,195,000
3,928
SQ FT
$304
SQ/FT
130 Fairmount Ave
@ 29th street - Westlake, Oakland
- 3 Bed
- 2.5 (2/1) Bath
- 1 Park
- 3,928 sqft
- Oakland
-

-
Mon Jul 14, 10:30 am - 1:00 pm
Grand Arts & Crafts home in Westlake - central neighborhood near Piedmont Ave, Lake Merritt, Downtown.
130 Fairmount Avenue is a superlative example of the Arts & Crafts movement centrally located off Lower Piedmont in the hidden neighborhood of Westlake. Featuring 3++ bd/2.5 ba over 4 levels, this iconic home boasts original details that have been impeccably maintained over time. Revel in the dramatic center staircase, box beamed ceilings, leaded glass panels, finished attic/basement, generous bedrooms & timelessly renovated kitchen. Step into a welcoming foyer with rich wood details & period lighting that take you to formidable gathering spaces & intimate corners alike, offering multiple fireplaces and clever storage. Enjoy a quiet office off the kitchen overlooking the level yard or gather with friends and family in the stately dining room enclosed with glass pocket doors. The heart of the home, the kitchen has been expertly renovated in period detail, complete with custom cabinetry, breakfast nook, high-end appliances and powder room. The slab marble countertops are rich with veining and lend to the timeless character of this masterfully kept property. Three large bedrooms all on one level, sunny sleeping porch-turned-laundry-room & enormous finished attic and basement levels complete this offering. A fully detached garage and work space offer ADU potential.
- Current Status
- New
- Original Price
- $1,195,000
- List Price
- $1,195,000
- On Market Date
- Jul 11, 2025
- Property Type
- Detached
- D/N/S
- Westlake
- Zip Code
- 94611
- MLS ID
- 41104560
- APN
- 1080118
- Year Built
- 1912
- Stories in Building
- 3
- Possession
- Close Of Escrow
- Data Source
- MAXEBRDI
- Origin MLS System
- Bridge AOR
Westlake Middle School
Public 6-8 Middle
Students: 307 Distance: 0.1mi
Street Academy (Alternative)
Public 9-12 Alternative
Students: 107 Distance: 0.3mi
St. Paul's Episcopal School
Private K-8 Nonprofit
Students: 350 Distance: 0.4mi
Grand Lake Montessori
Private K-1 Montessori, Elementary, Coed
Students: 175 Distance: 0.5mi
American Indian Public High School
Charter 9-12 Secondary
Students: 411 Distance: 0.6mi
St. Andrew Missionary Baptist
Private K-4, 6-8, 10 Combined Elementary And Secondary, Religious, Coed
Students: NA Distance: 0.7mi
- Bed
- 3
- Bath
- 2.5 (2/1)
- Parking
- 1
- Detached, Off Street, Tandem, Workshop in Garage
- SQ FT
- 3,928
- SQ FT Source
- Measured
- Lot SQ FT
- 5,580.0
- Lot Acres
- 0.13 Acres
- Pool Info
- None
- Kitchen
- Dishwasher, Gas Range, Free-Standing Range, Dryer, Washer, Tankless Water Heater, Breakfast Nook, Stone Counters, Gas Range/Cooktop, Range/Oven Free Standing, Updated Kitchen
- Cooling
- None
- Disclosures
- Disclosure Package Avail
- Entry Level
- Exterior Details
- Back Yard, Terraced Down
- Flooring
- Hardwood, Carpet, Wood
- Foundation
- Fire Place
- Dining Room, Living Room, Wood Burning
- Heating
- Natural Gas
- Laundry
- Laundry Room
- Main Level
- Other
- Views
- City Lights
- Possession
- Close Of Escrow
- Architectural Style
- Craftsman
- Construction Status
- Existing
- Additional Miscellaneous Features
- Back Yard, Terraced Down
- Location
- Landscaped
- Roof
- Composition Shingles
- Water and Sewer
- Public
- Fee
- Unavailable
MLS and other Information regarding properties for sale as shown in Theo have been obtained from various sources such as sellers, public records, agents and other third parties. This information may relate to the condition of the property, permitted or unpermitted uses, zoning, square footage, lot size/acreage or other matters affecting value or desirability. Unless otherwise indicated in writing, neither brokers, agents nor Theo have verified, or will verify, such information. If any such information is important to buyer in determining whether to buy, the price to pay or intended use of the property, buyer is urged to conduct their own investigation with qualified professionals, satisfy themselves with respect to that information, and to rely solely on the results of that investigation.
School data provided by GreatSchools. School service boundaries are intended to be used as reference only. To verify enrollment eligibility for a property, contact the school directly.
