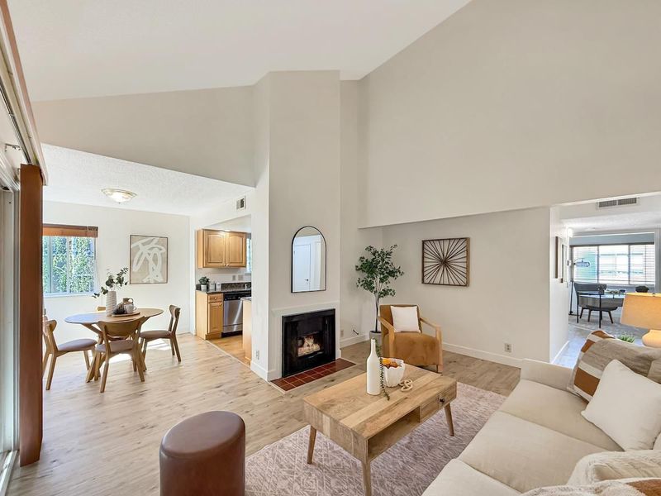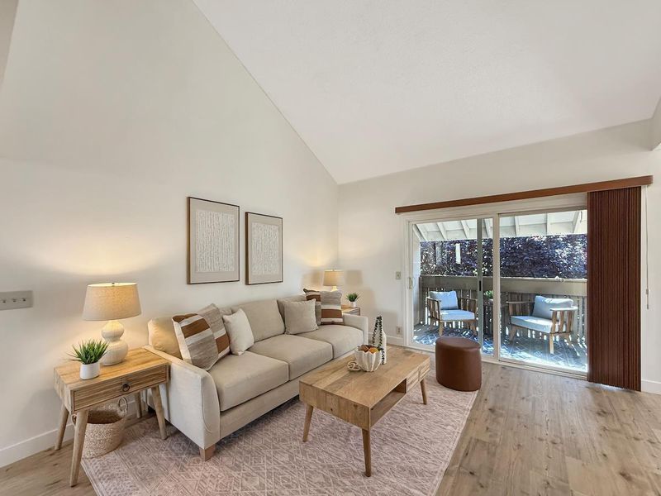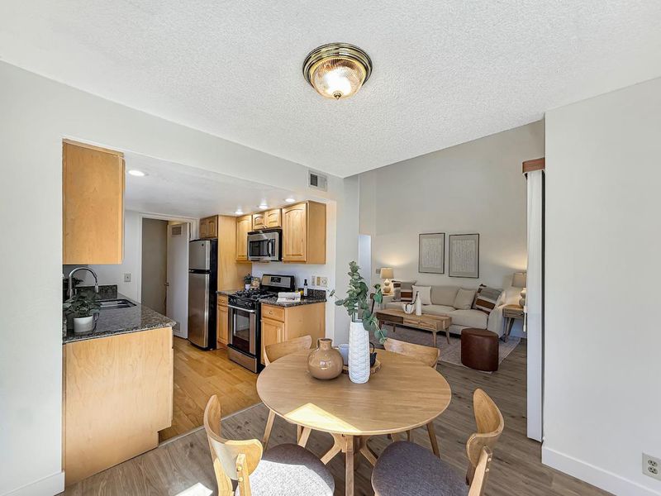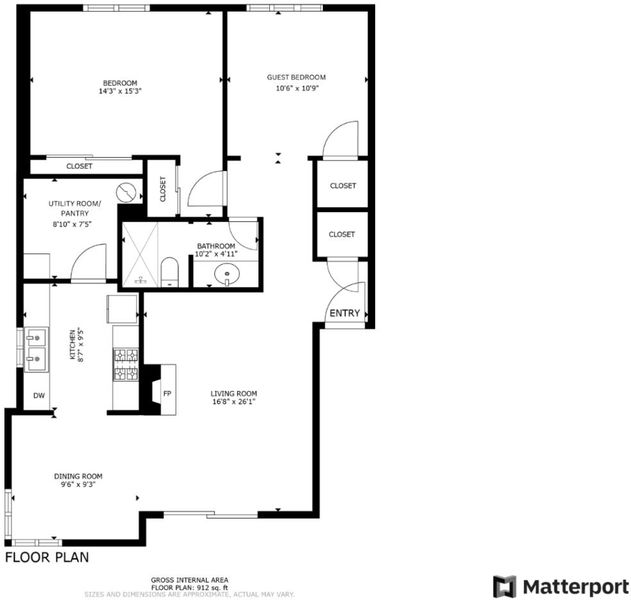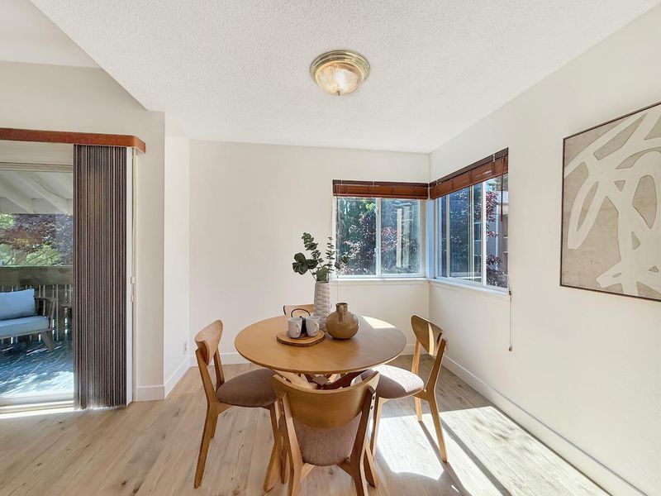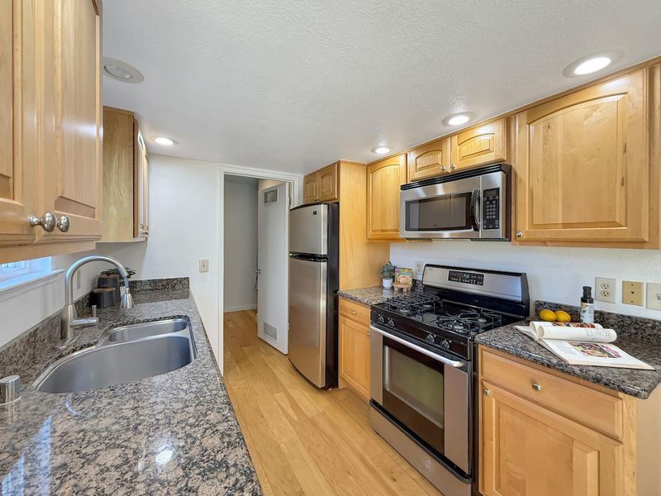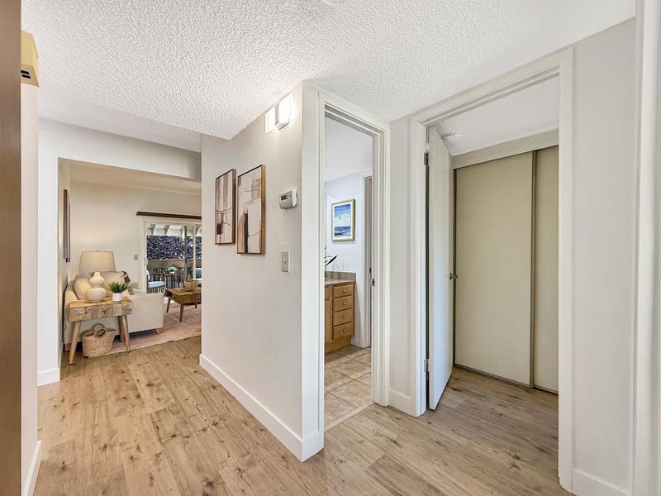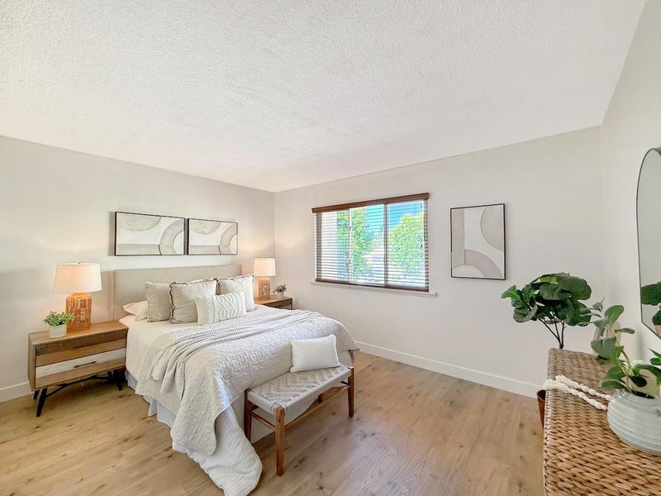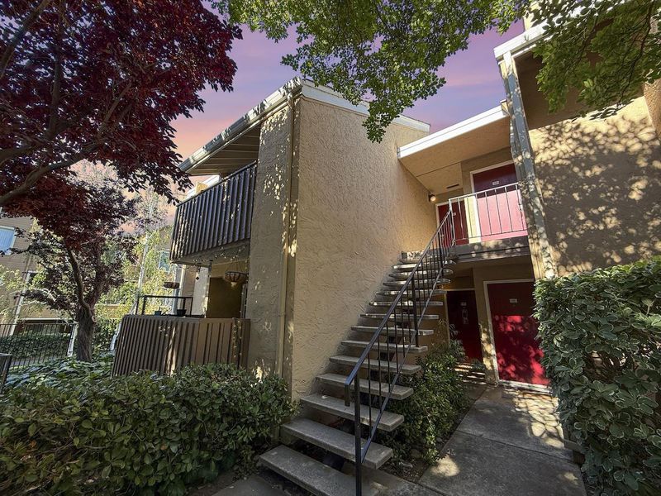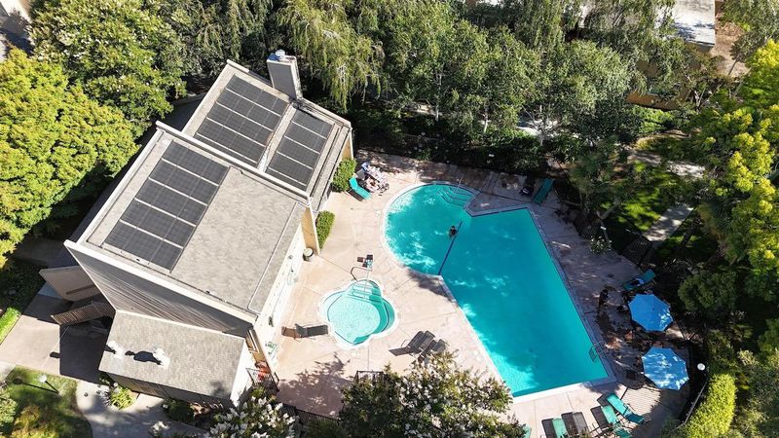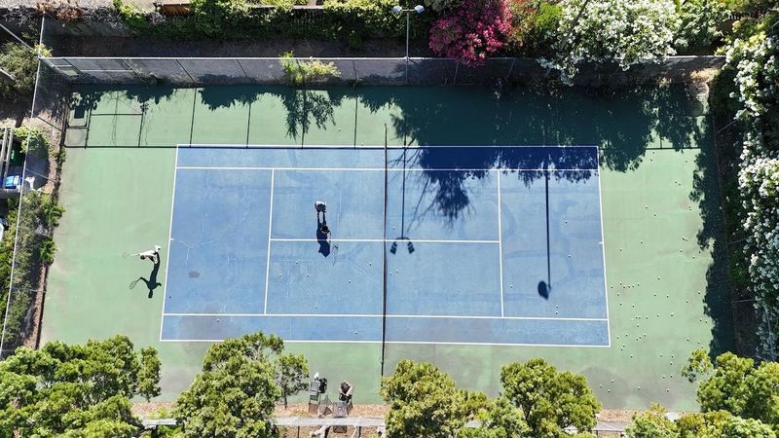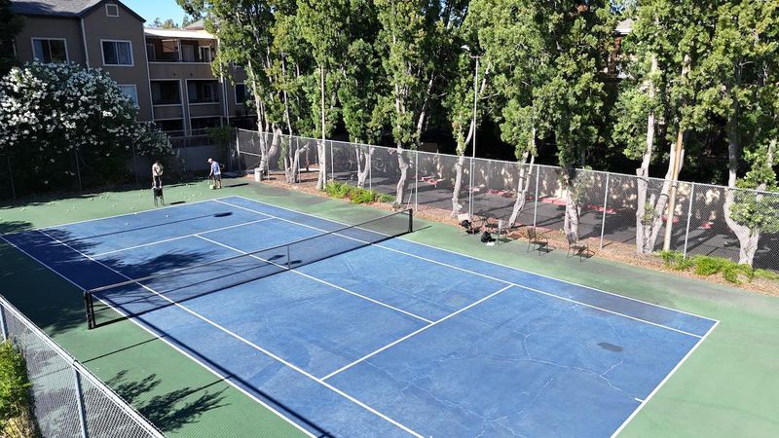
$650,000
966
SQ FT
$673
SQ/FT
1477 De Rose Way, #236
@ Southwest Express Way - 9 - Central San Jose, San Jose
- 2 Bed
- 1 Bath
- 1 Park
- 966 sqft
- SAN JOSE
-

Beautiful modern end corner unit condo with full of natural lights and high ceiling being sold by its original owner. Brandnew Pergo water proof high quality laminate floors with Quiet luxury padding underneath. Updated kitchen with stainless steel appliances, granite countertops and a big utility room/pantry accompany it. The bedrooms are well size and interior are freshly painted. A private balcony just off the living room offers an indoor/outdoor living and entertaining. The condo is centrally located. 5 minutes to Whole Foods Market and the Pruneyard. 5 minutes to downtown Willow Glenn. 7 minutes to downtown Campbell. 10 minutes to Valley Fair and Santana Row. Walking distance to Light Rail station. Easy access to freeway 280 and 880.
- Days on Market
- 1 day
- Current Status
- Active
- Original Price
- $650,000
- List Price
- $650,000
- On Market Date
- Jul 11, 2025
- Property Type
- Condominium
- Area
- 9 - Central San Jose
- Zip Code
- 95126
- MLS ID
- ML82014330
- APN
- 284-40-066
- Year Built
- 1977
- Stories in Building
- 1
- Possession
- COE
- Data Source
- MLSL
- Origin MLS System
- MLSListings, Inc.
San Jose Montessori School
Private K Montessori, Elementary, Coed
Students: 48 Distance: 0.2mi
Eitz Chaim Academy
Private K-8 Elementary, Religious, Nonprofit
Students: NA Distance: 0.3mi
Sherman Oaks Elementary School
Charter K-6 Elementary
Students: 538 Distance: 0.4mi
Campbell Adult And Community Education
Public n/a Adult Education
Students: NA Distance: 0.5mi
Blackford Elementary School
Charter K-5 Elementary, Coed
Students: 524 Distance: 0.5mi
Del Mar High School
Public 9-12 Secondary
Students: 1300 Distance: 0.6mi
- Bed
- 2
- Bath
- 1
- Stall Shower
- Parking
- 1
- Carport
- SQ FT
- 966
- SQ FT Source
- Unavailable
- Pool Info
- Community Facility, Spa / Hot Tub
- Kitchen
- Countertop - Granite, Garbage Disposal, Pantry
- Cooling
- Central AC
- Dining Room
- Dining Area
- Disclosures
- NHDS Report
- Family Room
- No Family Room
- Flooring
- Laminate
- Foundation
- Other
- Fire Place
- Gas Burning
- Heating
- Central Forced Air
- Laundry
- Electricity Hookup (220V), In Utility Room, Inside
- Possession
- COE
- * Fee
- $454
- Name
- Willow Glen Gardens Homeowners
- *Fee includes
- Common Area Electricity, Exterior Painting, Garbage, Maintenance - Common Area, Maintenance - Exterior, Pool, Spa, or Tennis, and Roof
MLS and other Information regarding properties for sale as shown in Theo have been obtained from various sources such as sellers, public records, agents and other third parties. This information may relate to the condition of the property, permitted or unpermitted uses, zoning, square footage, lot size/acreage or other matters affecting value or desirability. Unless otherwise indicated in writing, neither brokers, agents nor Theo have verified, or will verify, such information. If any such information is important to buyer in determining whether to buy, the price to pay or intended use of the property, buyer is urged to conduct their own investigation with qualified professionals, satisfy themselves with respect to that information, and to rely solely on the results of that investigation.
School data provided by GreatSchools. School service boundaries are intended to be used as reference only. To verify enrollment eligibility for a property, contact the school directly.
