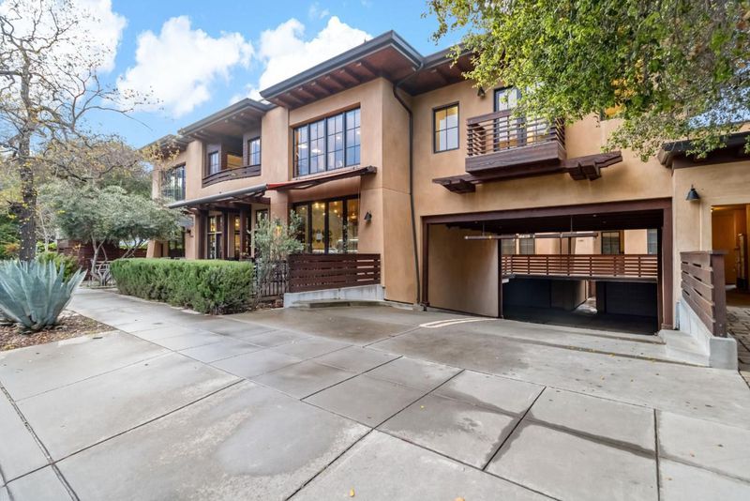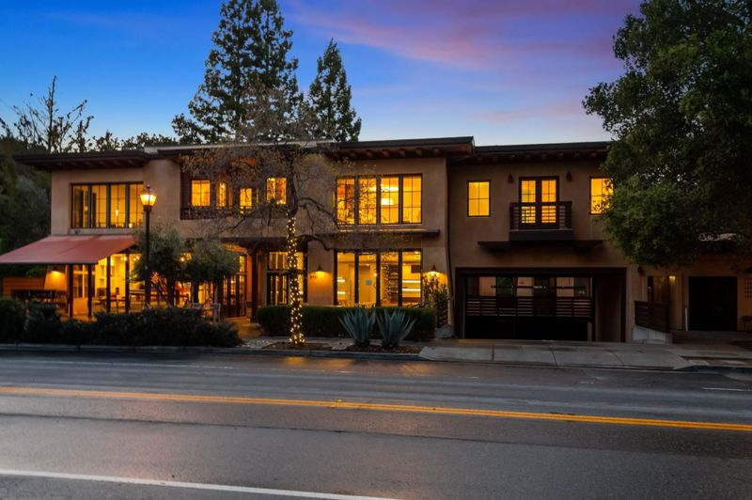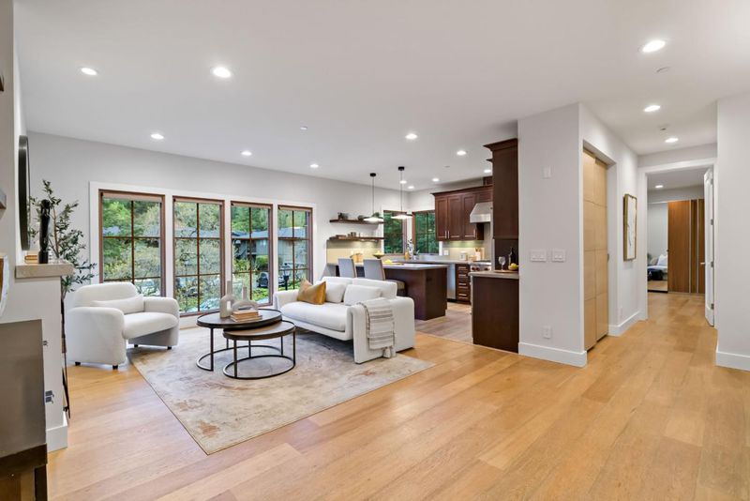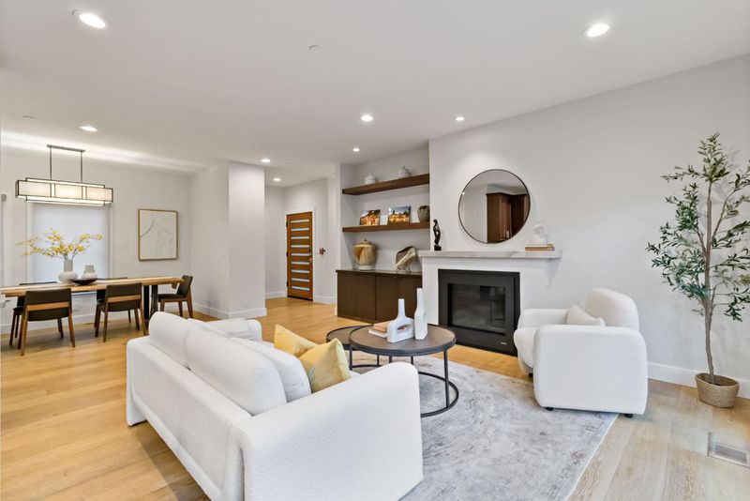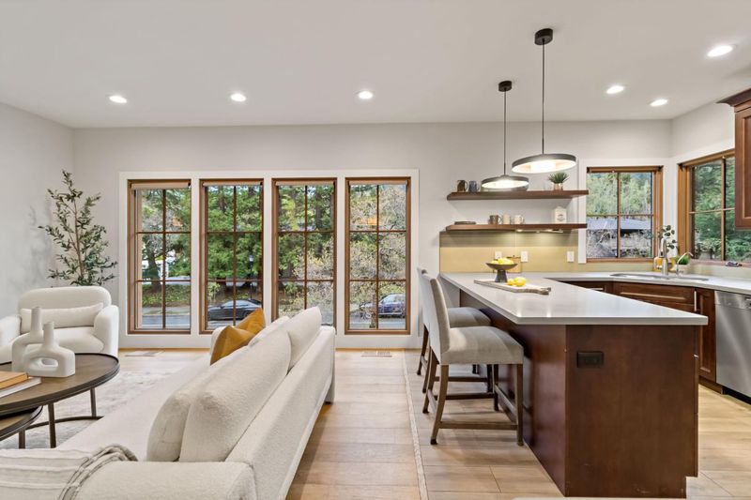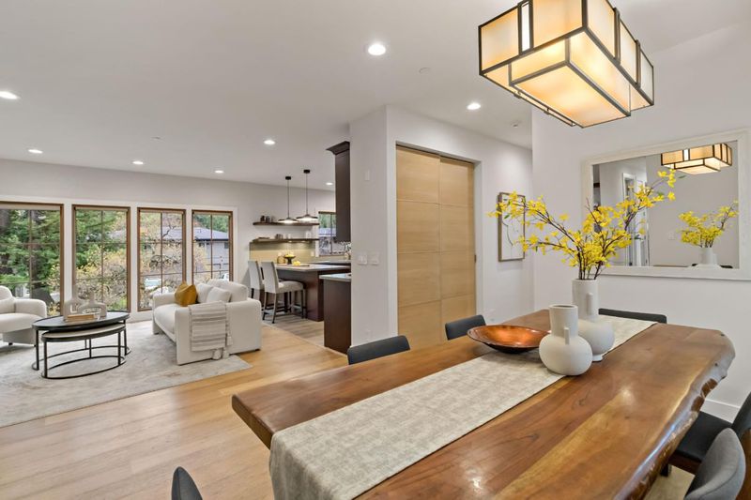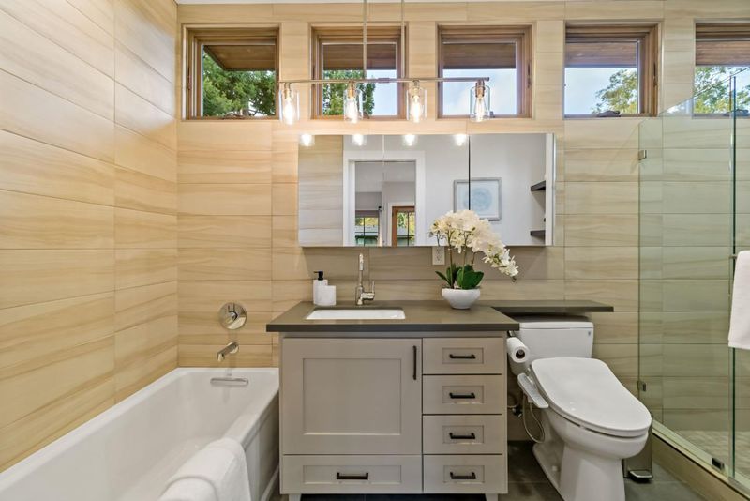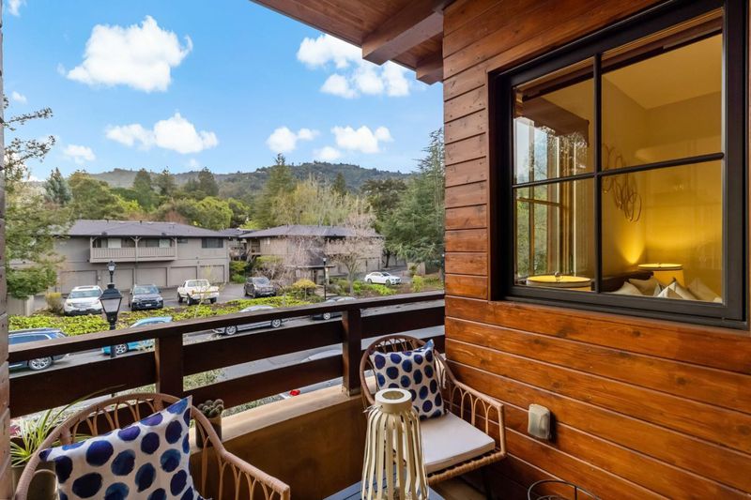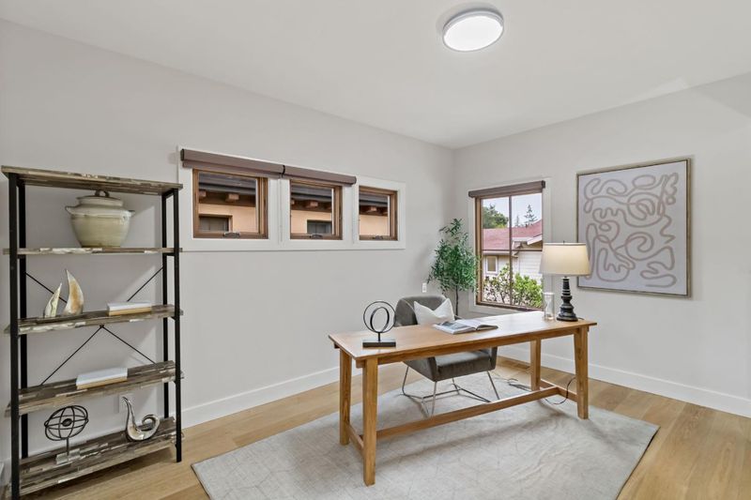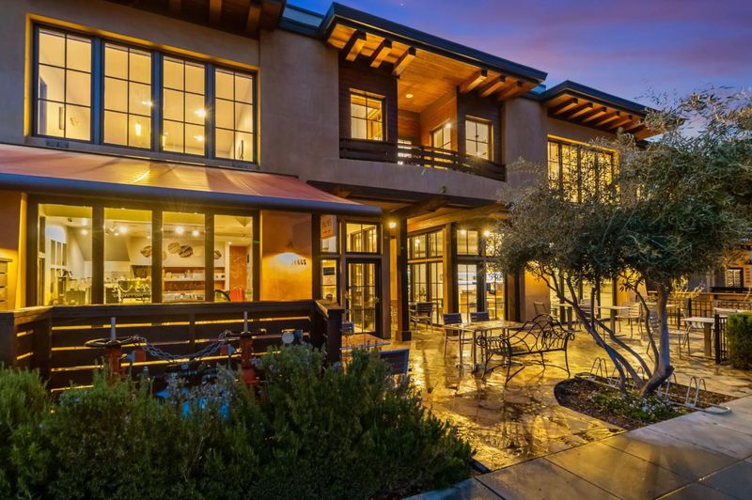
$1,998,000
1,621
SQ FT
$1,233
SQ/FT
14667 Big Basin Way
@ 6th St - 17 - Saratoga, Saratoga
- 3 Bed
- 2 Bath
- 2 Park
- 1,621 sqft
- SARATOGA
-

Rare Opportunity! Architecturally distinctive, custom-built, this luxurious penthouse-style condominium sits atop 2 commercial units at the foothills of the Santa Cruz Mountains. Featuring high ceilings, expansive windows, and breathtaking treetop & mountain views, this boutique residence offers the best of elevated living just steps from charming Saratoga Village,enjoy downtown life, parks, trails, and vibrant community events. This south-facing penthouse spans the entire top floor & is filled with natural light. The thoughtfully designed floor plan includes 3 bed/2 bath, chef's kitchen, generous living, entertaining areas, two balconies. Additional features include floor-to-ceiling windows, French doors, 2-car underground parking with EV charger, solar panels, and access to top-rated Saratoga schools. Optional Investment Opportunity: In addition to the condo, the buyer has the option to purchase 2 commercial units located directly below. One is a food & beverage space with a second-floor w/ stunning mountain views. The second is a beautiful retail space w/ soaring ceilings, large windows, and bi-fold doors opening to a stylish, awning-covered patios. Both units are currently leased to Sues Gallery Cafe. Lease through the end of 2033. For bundled sale: refer to MLS# ML82000656
- Days on Market
- 2 days
- Current Status
- Active
- Original Price
- $1,998,000
- List Price
- $1,998,000
- On Market Date
- Jul 11, 2025
- Property Type
- Condominium
- Area
- 17 - Saratoga
- Zip Code
- 95070
- MLS ID
- ML82014416
- APN
- 503-25-050
- Year Built
- 2015
- Stories in Building
- 1
- Possession
- COE
- Data Source
- MLSL
- Origin MLS System
- MLSListings, Inc.
Saratoga Elementary School
Public K-5 Elementary
Students: 330 Distance: 0.2mi
Foothill Elementary School
Public K-5 Elementary
Students: 330 Distance: 0.7mi
Saratoga High School
Public 9-12 Secondary
Students: 1371 Distance: 0.9mi
Sacred Heart School
Private K-8 Elementary, Religious, Coed
Students: 265 Distance: 1.4mi
Redwood Middle School
Public 6-8 Middle
Students: 761 Distance: 1.5mi
Argonaut Elementary School
Public K-5 Elementary
Students: 344 Distance: 1.6mi
- Bed
- 3
- Bath
- 2
- Double Sinks, Shower and Tub, Stall Shower, Tile, Tubs - 2+, Updated Bath
- Parking
- 2
- Underground Parking
- SQ FT
- 1,621
- SQ FT Source
- Unavailable
- Kitchen
- 220 Volt Outlet, Cooktop - Gas, Countertop - Quartz, Countertop - Solid Surface / Corian, Dishwasher, Hood Over Range, Oven Range, Oven Range - Built-In, Gas, Pantry, Refrigerator
- Cooling
- Central AC
- Dining Room
- Breakfast Bar, Dining Area in Living Room, Formal Dining Room
- Disclosures
- Flood Zone - See Report, Lead Base Disclosure, Natural Hazard Disclosure
- Family Room
- No Family Room
- Flooring
- Hardwood, Tile
- Foundation
- Concrete Slab
- Fire Place
- Gas Burning, Gas Starter, Living Room
- Heating
- Central Forced Air
- Laundry
- Electricity Hookup (220V), Inside, Washer / Dryer
- Views
- Mountains, Neighborhood
- Possession
- COE
- Architectural Style
- Contemporary, Craftsman
- * Fee
- $249
- Name
- Olive Creek Place Owners Association
- *Fee includes
- Insurance - Common Area, Insurance - Hazard, and Landscaping / Gardening
MLS and other Information regarding properties for sale as shown in Theo have been obtained from various sources such as sellers, public records, agents and other third parties. This information may relate to the condition of the property, permitted or unpermitted uses, zoning, square footage, lot size/acreage or other matters affecting value or desirability. Unless otherwise indicated in writing, neither brokers, agents nor Theo have verified, or will verify, such information. If any such information is important to buyer in determining whether to buy, the price to pay or intended use of the property, buyer is urged to conduct their own investigation with qualified professionals, satisfy themselves with respect to that information, and to rely solely on the results of that investigation.
School data provided by GreatSchools. School service boundaries are intended to be used as reference only. To verify enrollment eligibility for a property, contact the school directly.
