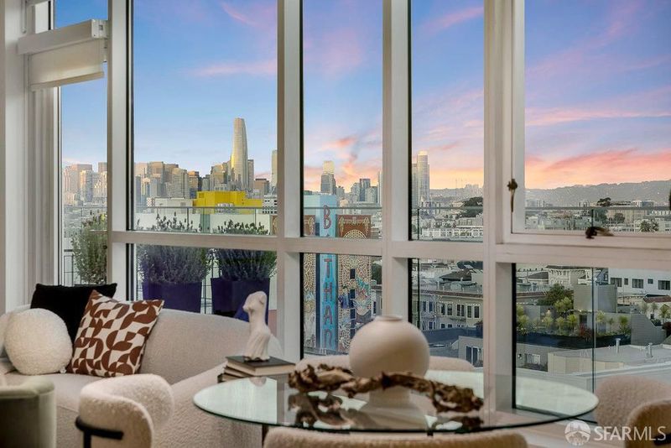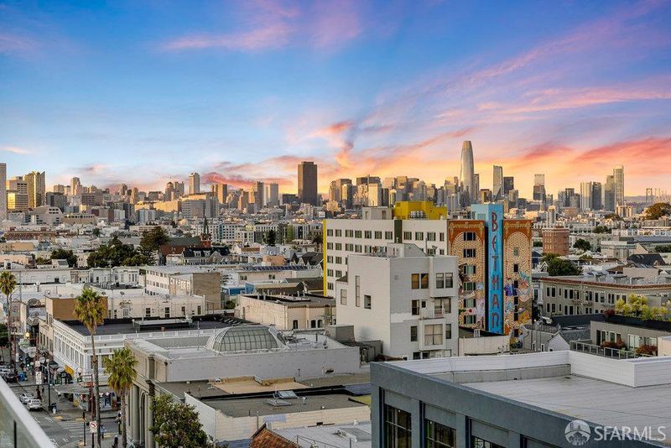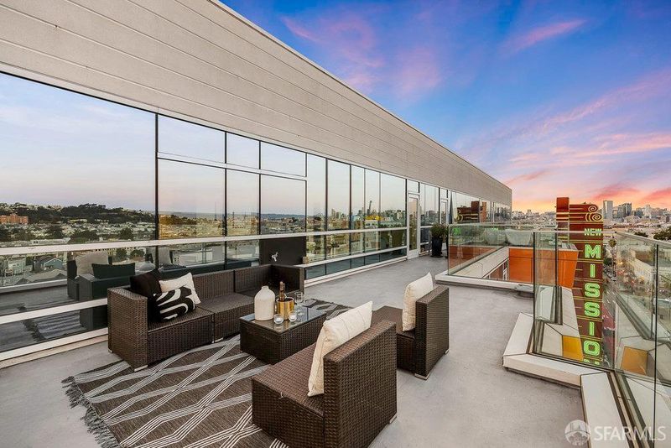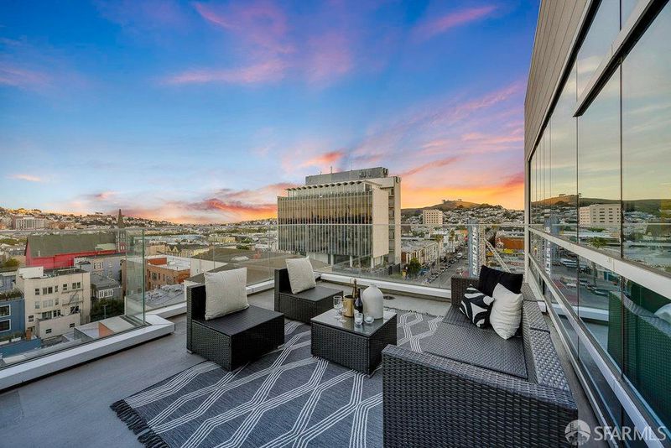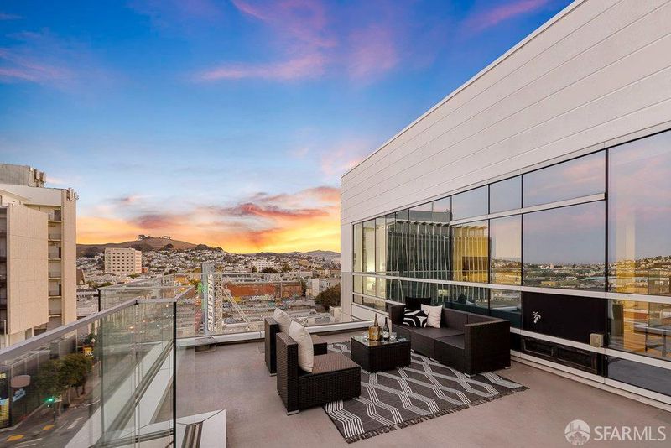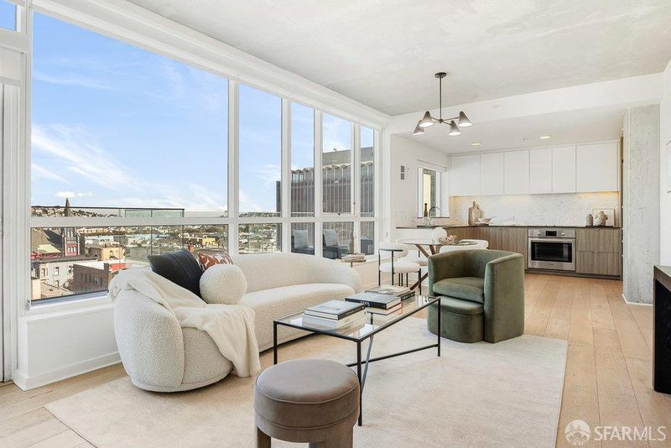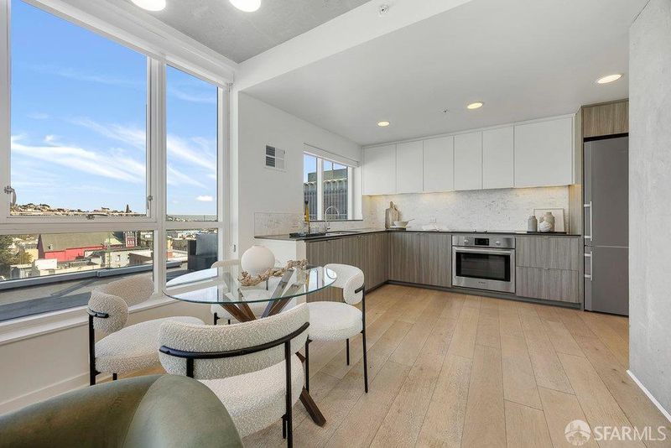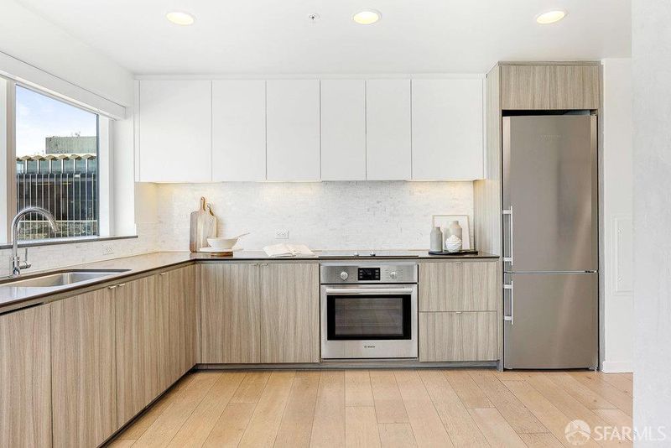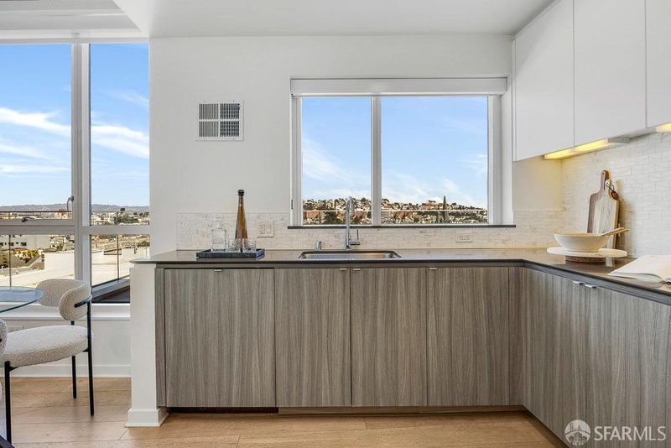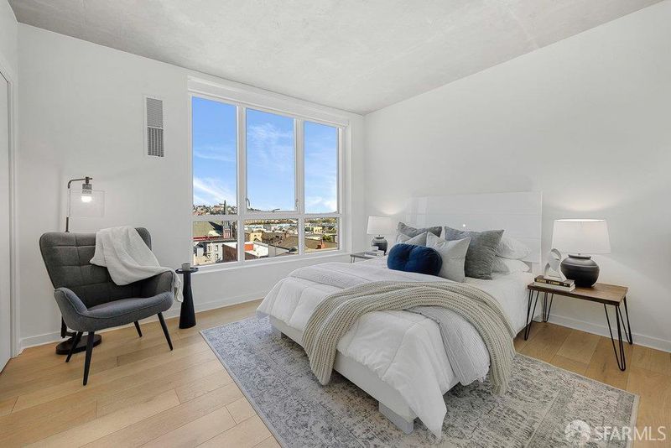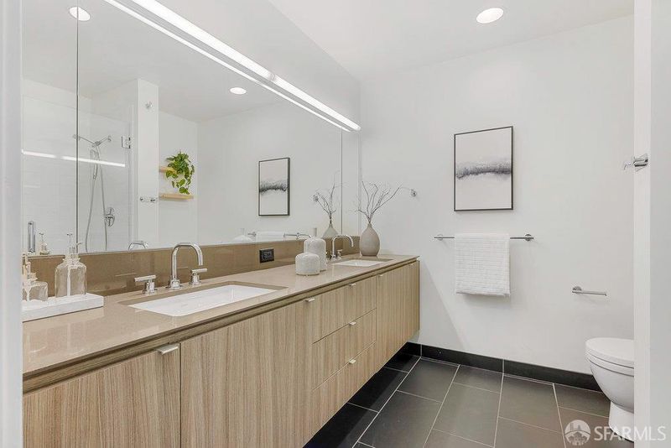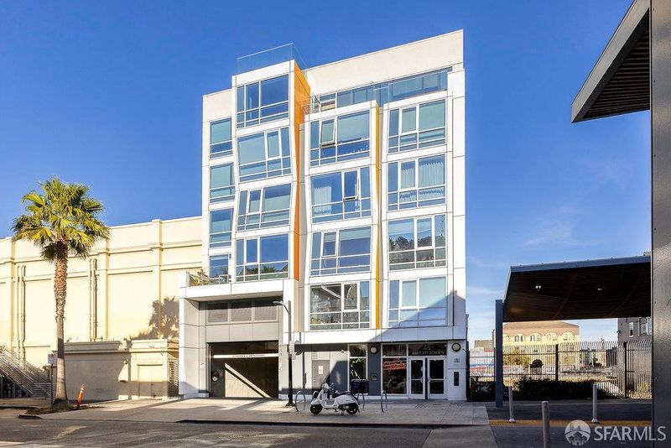 Sold 6.4% Under Asking
Sold 6.4% Under Asking
$1,310,000
1,134
SQ FT
$1,155
SQ/FT
45 Bartlett St, #803
@ 21st and 22nd - 9 - Inner Mission, San Francisco
- 2 Bed
- 2 Bath
- 1 Park
- 1,134 sqft
- San Francisco
-

Introducing Unit 803 at 45 Bartlett St - a corner penthouse that exemplifies modern urban living in the heart of SF. Upon entering, you're welcomed by an open floor plan that seamlessly connects the kitchen, dining area, & living room, all characterized by clean lines & sleek fixtures. The gourmet kitchen, equipped w/state-of-the-art Liebherr & Bosch appliances, offers ample counter space, a cook's dream! The primary suite boasts stunning views, abundant closet space, & an en-suite bathroom, while the 2nd bedroom invites you to enjoy breathtaking sunsets & includes a walk-in closet. What truly sets this PH apart is its massive private deck w/ sweeping views fr. downtown to the Bay & beyond the mtns. - providing an ideal spot to soak in the vibrant cityscape. Added conveniences are an in-unit washer/dryer, extra storage space, & 1 car parking. Building amenities incl. a lobby attendant, rooftop deck w/BBQ, gym, & a modern lobby w/ communal space. Enjoy this walker's paradise, w/a 100 Walk Score, a 98 Biker's Score, & an 87 Transit Score. Just a block fr. lively Valencia St. home to colorful murals, popular restaurants, bars, & unique shops you'll find BART and Muni just a few blocks away. Don't miss the opportunity to own one of the BEST penthouses in SF!
- Days on Market
- 59 days
- Current Status
- Sold
- Sold Price
- $1,310,000
- Under List Price
- 6.4%
- Original Price
- $1,498,000
- List Price
- $1,399,000
- On Market Date
- Sep 27, 2024
- Contract Date
- Nov 25, 2024
- Close Date
- Nov 27, 2024
- Property Type
- Condominium
- District
- 9 - Inner Mission
- Zip Code
- 94110
- MLS ID
- 424068410
- APN
- 3616-190
- Year Built
- 2014
- Stories in Building
- 0
- Number of Units
- 114
- Possession
- Close Of Escrow
- COE
- Nov 27, 2024
- Data Source
- SFAR
- Origin MLS System
Buena Vista/ Horace Mann K-8
Public K-8 Middle, Coed
Students: 589 Distance: 0.1mi
Sand Paths Academy
Private 8-12 Special Education, Combined Elementary And Secondary, Coed
Students: 30 Distance: 0.2mi
Chavez (Cesar) Elementary School
Public K-5 Elementary, Coed
Students: 434 Distance: 0.2mi
Adda Clevenger School
Private K-8 Elementary, Coed
Students: 124 Distance: 0.3mi
Synergy School
Private K-8 Elementary, Nonprofit
Students: 190 Distance: 0.3mi
Immaculate Conception Academy
Private 9-12 Secondary, Religious, All Female
Students: 324 Distance: 0.3mi
- Bed
- 2
- Bath
- 2
- Tile
- Parking
- 1
- Assigned, Attached, Garage Door Opener
- SQ FT
- 1,134
- SQ FT Source
- Unavailable
- Lot SQ FT
- 23,803.0
- Lot Acres
- 0.5464 Acres
- Kitchen
- Breakfast Area, Kitchen/Family Combo, Synthetic Counter
- Dining Room
- Dining/Family Combo, Dining/Living Combo, Space in Kitchen
- Exterior Details
- Balcony
- Family Room
- View
- Living Room
- View
- Flooring
- Simulated Wood
- Heating
- Central
- Laundry
- Washer/Dryer Stacked Included
- Possession
- Close Of Escrow
- Architectural Style
- Contemporary, Modern/High Tech
- Special Listing Conditions
- None
- * Fee
- $959
- Name
- Vida Owners Association
- *Fee includes
- Door Person, Gas, Insurance on Structure, Maintenance Exterior, Maintenance Grounds, Management, and Trash
MLS and other Information regarding properties for sale as shown in Theo have been obtained from various sources such as sellers, public records, agents and other third parties. This information may relate to the condition of the property, permitted or unpermitted uses, zoning, square footage, lot size/acreage or other matters affecting value or desirability. Unless otherwise indicated in writing, neither brokers, agents nor Theo have verified, or will verify, such information. If any such information is important to buyer in determining whether to buy, the price to pay or intended use of the property, buyer is urged to conduct their own investigation with qualified professionals, satisfy themselves with respect to that information, and to rely solely on the results of that investigation.
School data provided by GreatSchools. School service boundaries are intended to be used as reference only. To verify enrollment eligibility for a property, contact the school directly.
