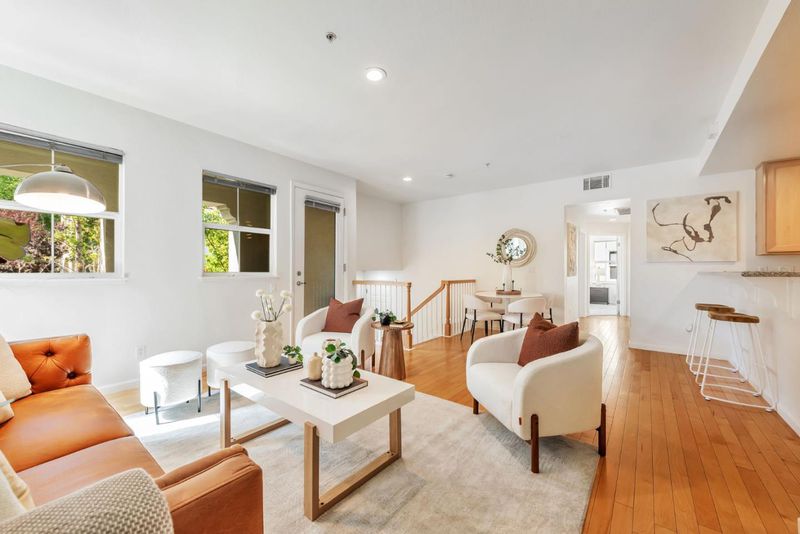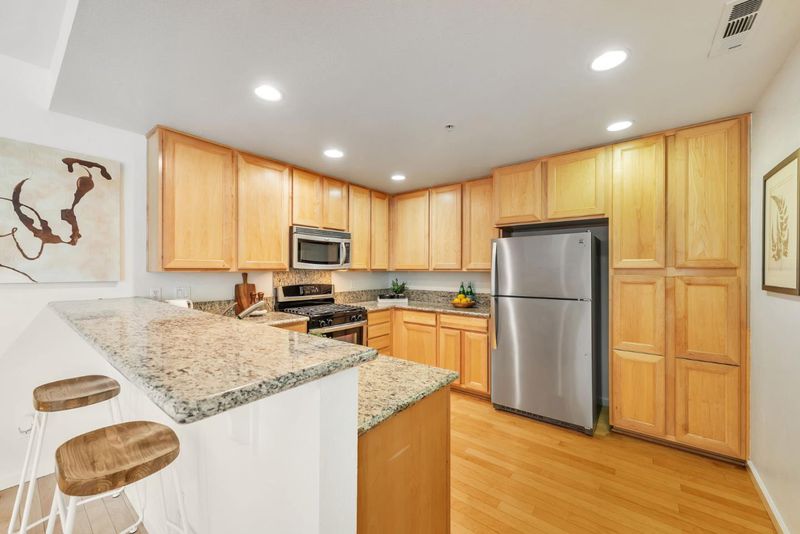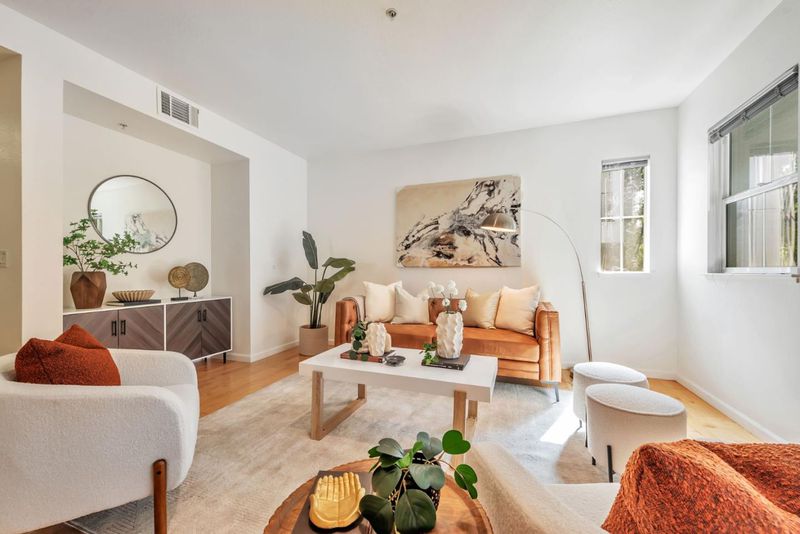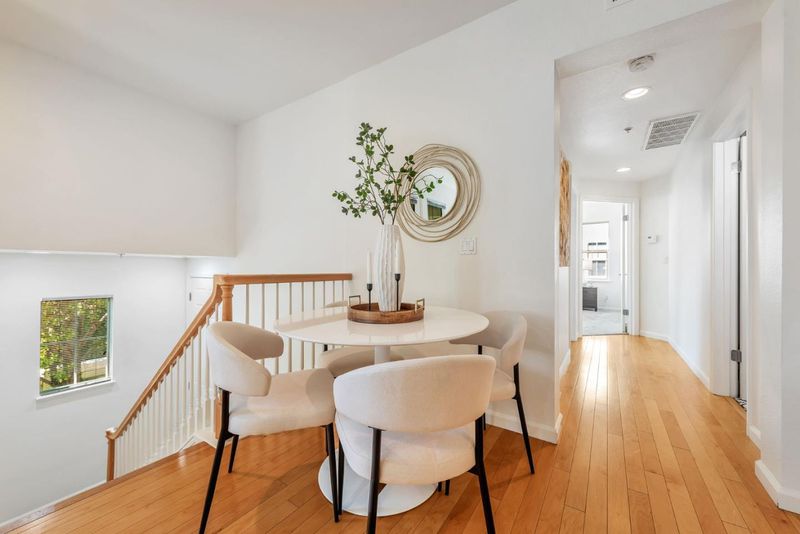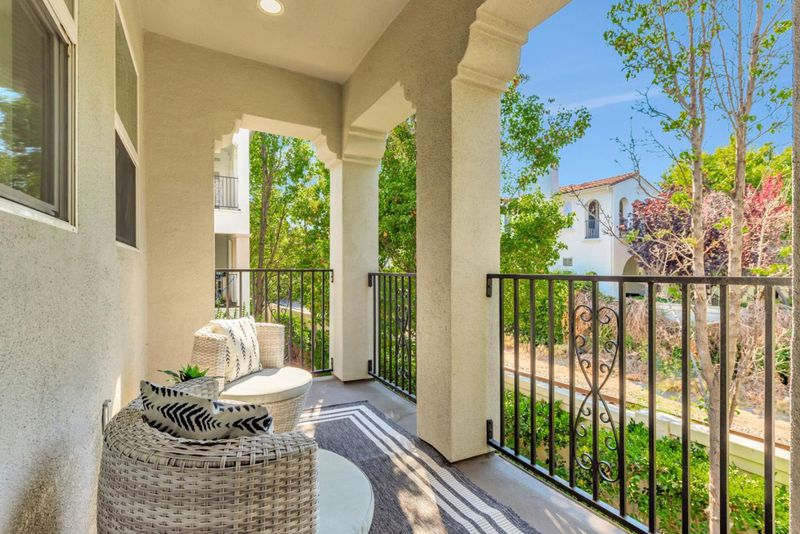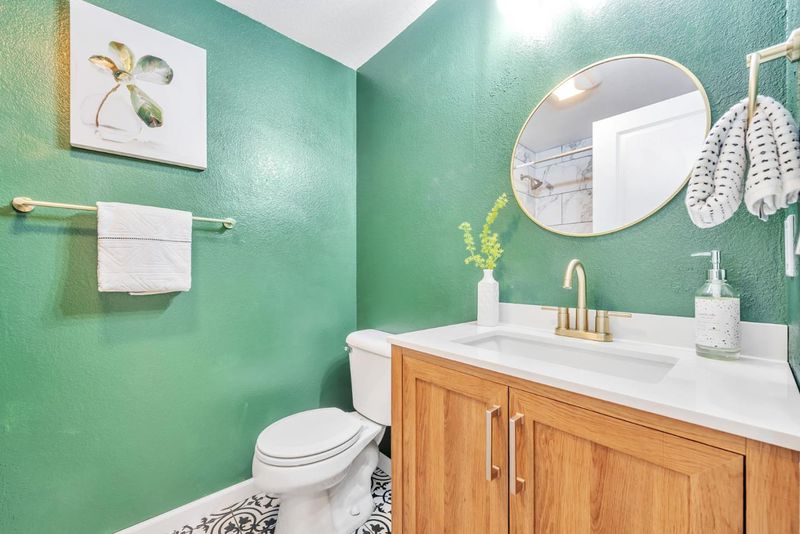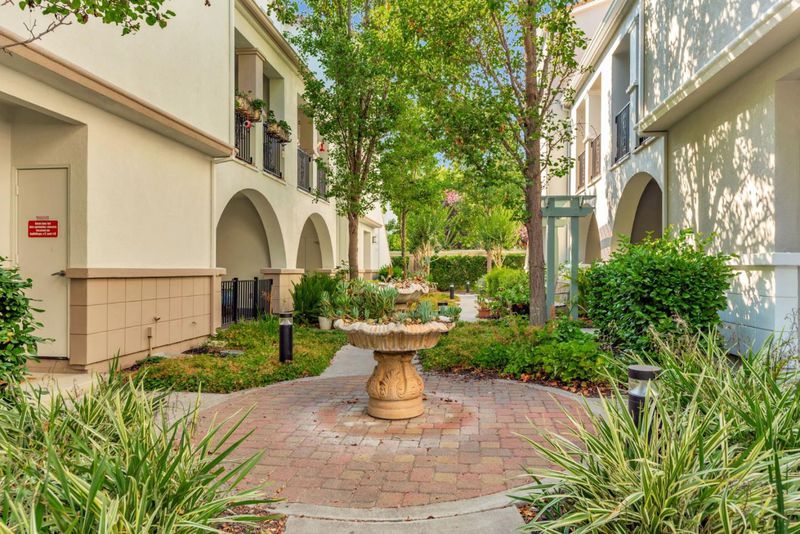
$810,000
1,284
SQ FT
$631
SQ/FT
87 Bassett Street
@ Market Street - 9 - Central San Jose, San Jose
- 2 Bed
- 2 Bath
- 1 Park
- 1,284 sqft
- SAN JOSE
-

-
Sat Jul 19, 1:00 pm - 4:00 pm
-
Sun Jul 20, 1:00 pm - 4:00 pm
This beautiful home is located in the Ryland Park neighborhood of Downtown San Jose. This home has an open floor plan, with the bright and sunny living room open to the kitchen with a large pantry and plenty of cabinetry. The hardwood floors flow through the living room and hallway. The hall bath has been stylishly updated with marble-style shower and pattern tile floors. The primary bedroom is spacious and airy. The bathroom has double sinks, a separate toilet area,a walk-in closet and soaking tub. There is a charming balcony, generous entry, large separate laundry room with a single-car garage. This home is perfectly situated right outside the downtown core, within striking distance of San Pedro Square, Japantown, with shops and restaurants in close distance. Just one mile to Colman Plaza with Trader Joe's, Sprouts, Target, Michaels, World Market and more! So easy to get to San Jose airport, 101, 280 and 880. These units rarely come on the market. Make this home yours!
- Days on Market
- 2 days
- Current Status
- Active
- Original Price
- $810,000
- List Price
- $810,000
- On Market Date
- Jul 15, 2025
- Property Type
- Condominium
- Area
- 9 - Central San Jose
- Zip Code
- 95110
- MLS ID
- ML82013644
- APN
- 259-58-007
- Year Built
- 2006
- Stories in Building
- 2
- Possession
- Unavailable
- Data Source
- MLSL
- Origin MLS System
- MLSListings, Inc.
Horace Mann Elementary School
Public K-5 Elementary
Students: 402 Distance: 0.6mi
St. Patrick Elementary School
Private PK-12 Elementary, Religious, Coed
Students: 251 Distance: 0.7mi
Grant Elementary School
Public K-5 Elementary
Students: 473 Distance: 0.8mi
Peter Burnett Middle School
Public 6-8 Middle
Students: 687 Distance: 0.9mi
Legacy Academy
Charter 6-8
Students: 13 Distance: 1.0mi
Alternative Private Schooling
Private 1-12 Coed
Students: NA Distance: 1.1mi
- Bed
- 2
- Bath
- 2
- Parking
- 1
- Attached Garage, Common Parking Area, Off-Street Parking
- SQ FT
- 1,284
- SQ FT Source
- Unavailable
- Cooling
- Central AC
- Dining Room
- Dining Area in Living Room
- Disclosures
- NHDS Report
- Family Room
- No Family Room
- Foundation
- Concrete Slab
- Heating
- Forced Air
- * Fee
- $300
- Name
- Keystone
- *Fee includes
- Common Area Electricity, Garbage, Landscaping / Gardening, Maintenance - Exterior, and Water / Sewer
MLS and other Information regarding properties for sale as shown in Theo have been obtained from various sources such as sellers, public records, agents and other third parties. This information may relate to the condition of the property, permitted or unpermitted uses, zoning, square footage, lot size/acreage or other matters affecting value or desirability. Unless otherwise indicated in writing, neither brokers, agents nor Theo have verified, or will verify, such information. If any such information is important to buyer in determining whether to buy, the price to pay or intended use of the property, buyer is urged to conduct their own investigation with qualified professionals, satisfy themselves with respect to that information, and to rely solely on the results of that investigation.
School data provided by GreatSchools. School service boundaries are intended to be used as reference only. To verify enrollment eligibility for a property, contact the school directly.
