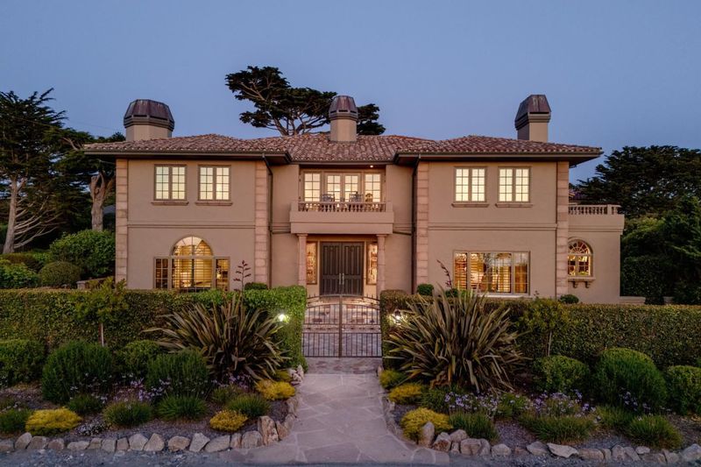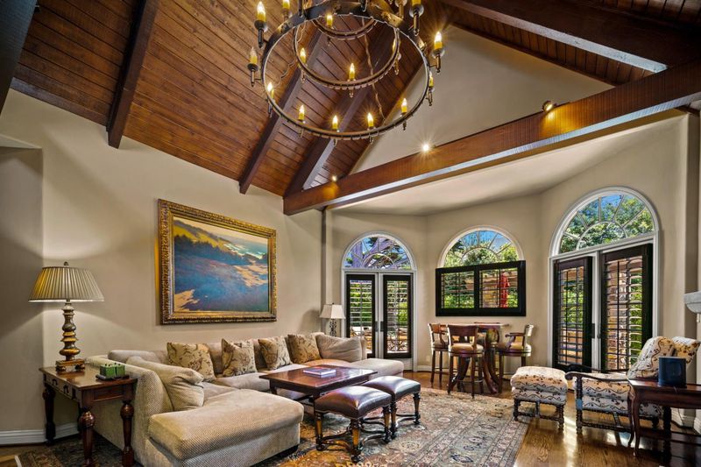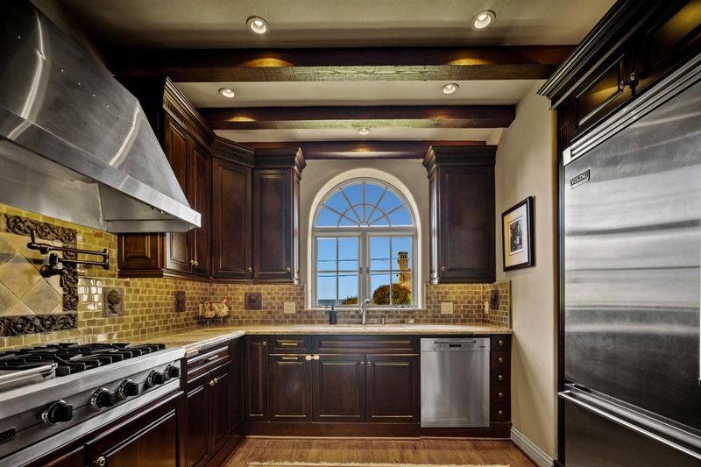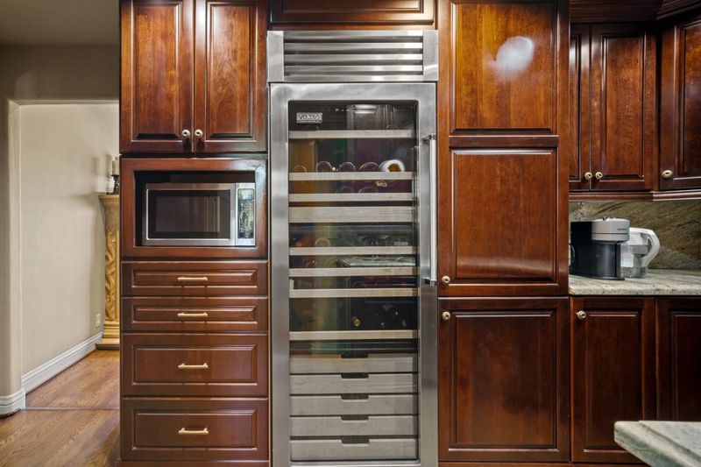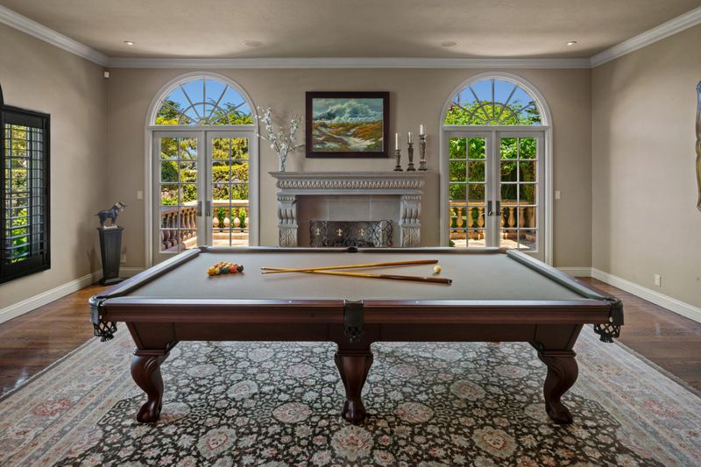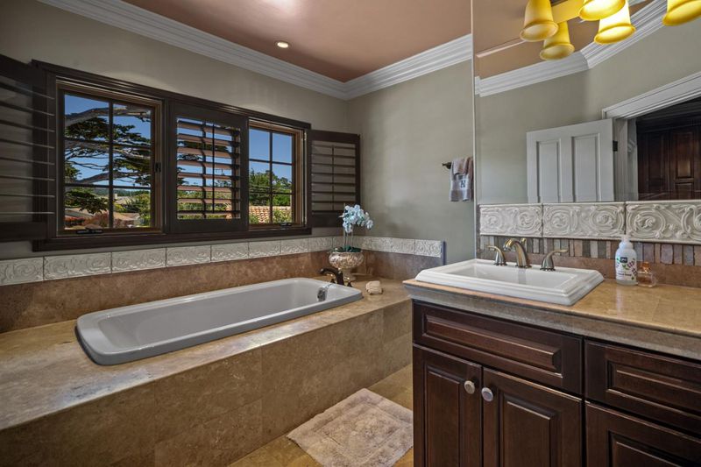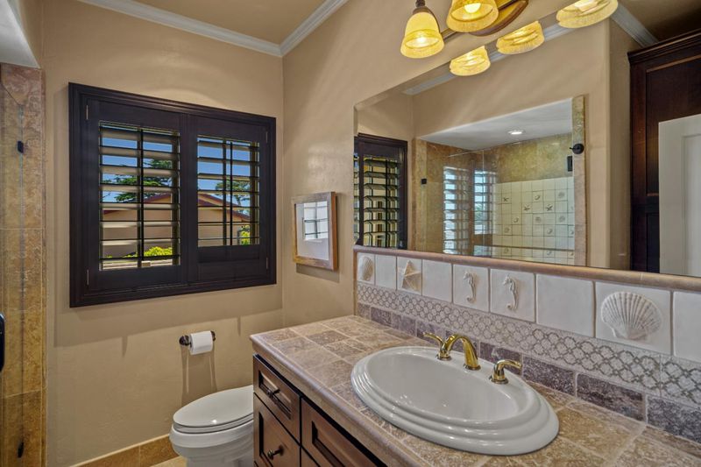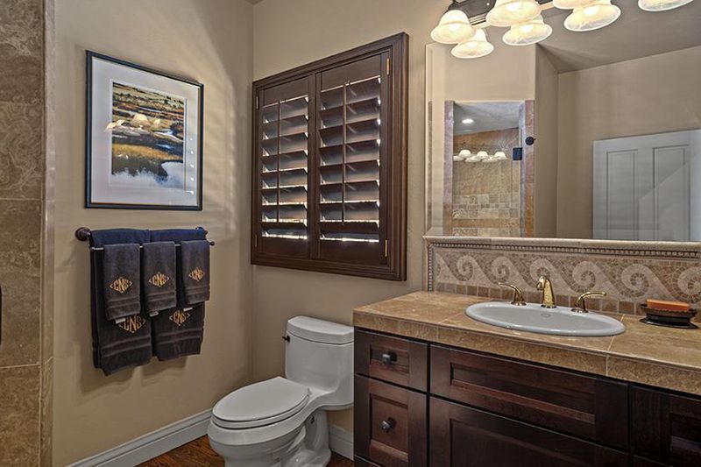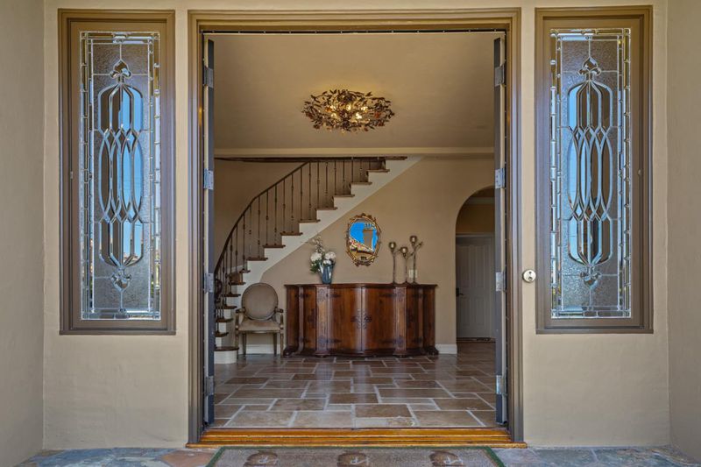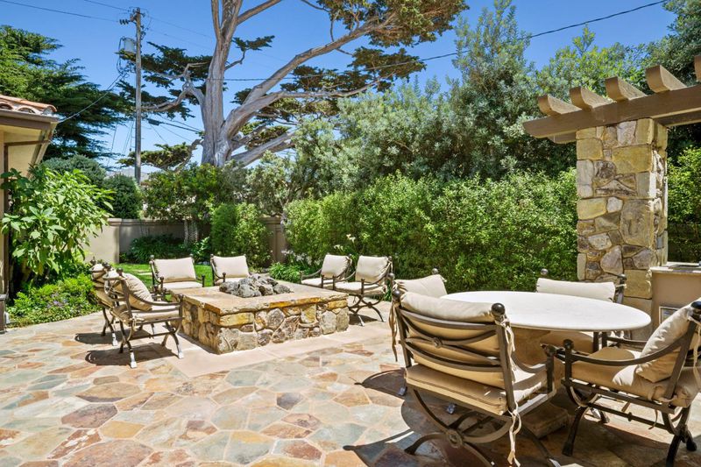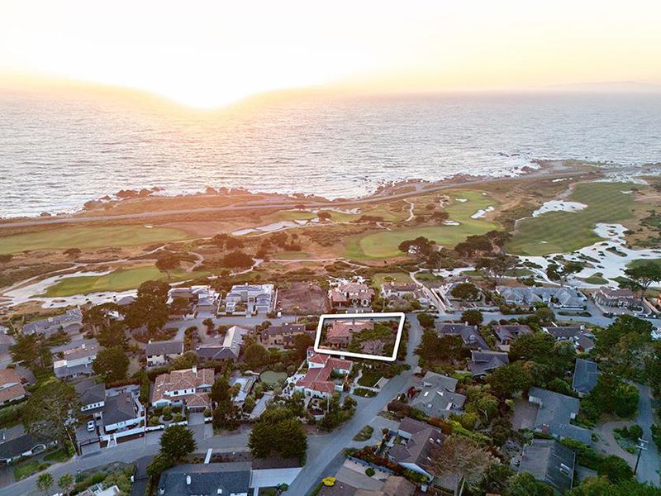
$7,400,000
4,651
SQ FT
$1,591
SQ/FT
3017 Cormorant Road
@ Pioneer Road - 175 - Country Club West, Pebble Beach
- 4 Bed
- 5 (4/1) Bath
- 11 Park
- 4,651 sqft
- PEBBLE BEACH
-

One of Pebble Beachs most desirable areas, this stunning Country Club West estate home has whitewater ocean, sunset & MPCC Shore Course views. Much larger than todays standards the home offers gracious living & dining rooms ideal for family gatherings & entertaining. Kitchen features Viking appliances & adjacent pantry with wine fridge, bar fridge, sink, microwave, glass-front cabinetry & abundant storage & counter space. Family room features vaulted exposed beam ceiling, cozy fireplace & two pair of French doors to private backyard patio with outdoor kitchen & large firepit. Expansive primary suite with fireplace, ocean-view balcony office/sitting area plus a bedroom with ocean views & another fireplace also includes huge walk-in closet & dual bathrooms. Three more suites each have a fireplace. Large landscaped corner lot just a short stroll to MPCC Shore Shelter & coastal walking paths. Current 5-car garage could converted into a 5th bedroom while still maintaining a 3-car garage. Radiant heating throughout, dual laundry areas & generator.
- Days on Market
- 0 days
- Current Status
- Active
- Original Price
- $7,400,000
- List Price
- $7,400,000
- On Market Date
- Jul 4, 2025
- Property Type
- Single Family Home
- Area
- 175 - Country Club West
- Zip Code
- 93953
- MLS ID
- ML82013414
- APN
- 007-302-001-000
- Year Built
- 1990
- Stories in Building
- 2
- Possession
- Negotiable
- Data Source
- MLSL
- Origin MLS System
- MLSListings, Inc.
Stevenson School
Private PK-12 Combined Elementary And Secondary, Boarding And Day
Students: 500 Distance: 1.4mi
Monterey Bay Charter School
Charter K-8 Elementary, Waldorf
Students: 464 Distance: 1.5mi
Community High (Continuation) School
Public 9-12 Continuation
Students: 21 Distance: 1.5mi
Pacific Oaks Children's School
Private PK-2 Alternative, Coed
Students: NA Distance: 1.5mi
Forest Grove Elementary School
Public K-5 Elementary
Students: 444 Distance: 1.7mi
Pacific Grove High School
Public 9-12 Secondary
Students: 621 Distance: 2.0mi
- Bed
- 4
- Bath
- 5 (4/1)
- Double Sinks, Full on Ground Floor, Half on Ground Floor, Primary - Oversized Tub, Primary - Stall Shower(s), Stall Shower - 2+, Tile, Tub
- Parking
- 11
- Attached Garage, Off-Street Parking, Room for Oversized Vehicle
- SQ FT
- 4,651
- SQ FT Source
- Unavailable
- Lot SQ FT
- 11,000.0
- Lot Acres
- 0.252525 Acres
- Kitchen
- Cooktop - Gas, Countertop - Granite, Dishwasher, Exhaust Fan, Garbage Disposal, Oven - Double, Oven Range - Built-In, Pantry, Refrigerator, Wine Refrigerator
- Cooling
- None
- Dining Room
- Formal Dining Room
- Disclosures
- Natural Hazard Disclosure
- Family Room
- Separate Family Room
- Flooring
- Hardwood, Tile
- Foundation
- Concrete Perimeter and Slab
- Fire Place
- Family Room, Gas Log, Insert, Living Room, Other Location, Primary Bedroom
- Heating
- Central Forced Air - Gas, Fireplace, Heating - 2+ Zones
- Laundry
- In Garage, Inside, Washer / Dryer
- Views
- Ocean
- Possession
- Negotiable
- Architectural Style
- Mediterranean
- Fee
- Unavailable
MLS and other Information regarding properties for sale as shown in Theo have been obtained from various sources such as sellers, public records, agents and other third parties. This information may relate to the condition of the property, permitted or unpermitted uses, zoning, square footage, lot size/acreage or other matters affecting value or desirability. Unless otherwise indicated in writing, neither brokers, agents nor Theo have verified, or will verify, such information. If any such information is important to buyer in determining whether to buy, the price to pay or intended use of the property, buyer is urged to conduct their own investigation with qualified professionals, satisfy themselves with respect to that information, and to rely solely on the results of that investigation.
School data provided by GreatSchools. School service boundaries are intended to be used as reference only. To verify enrollment eligibility for a property, contact the school directly.
