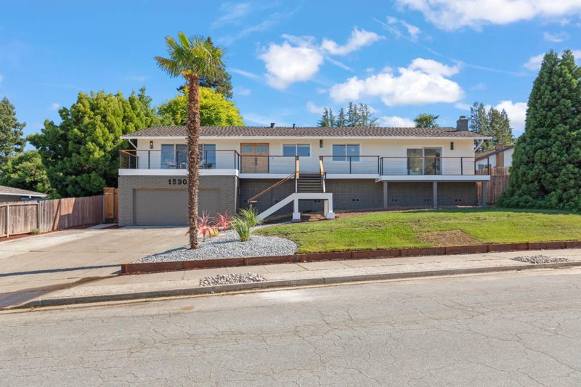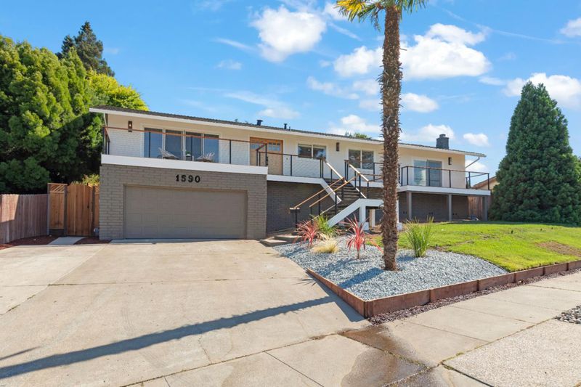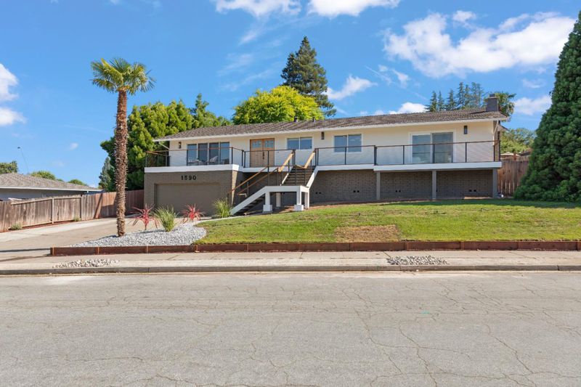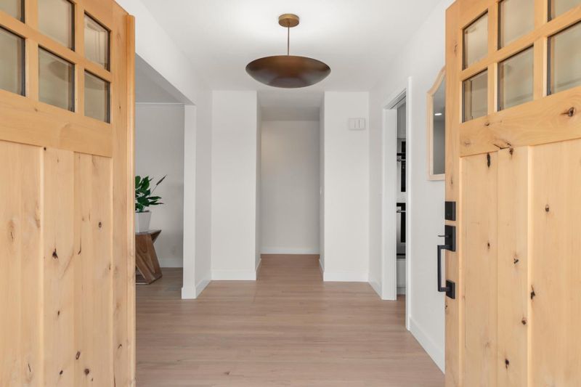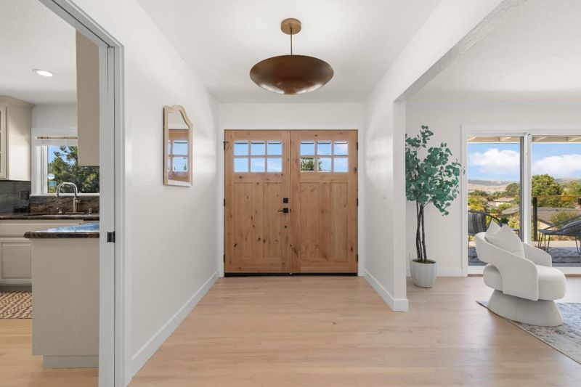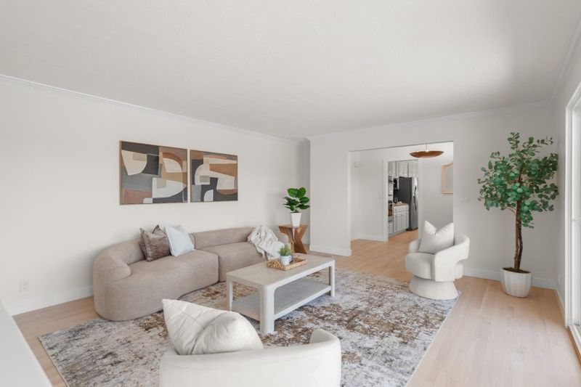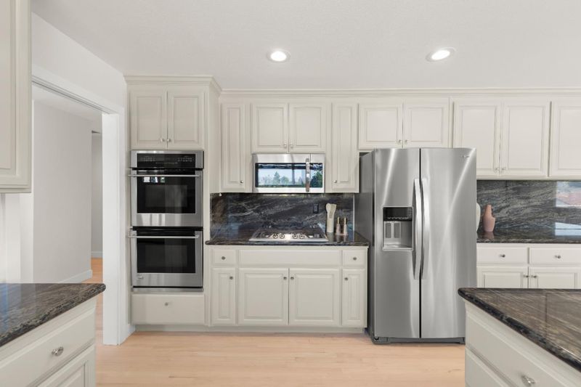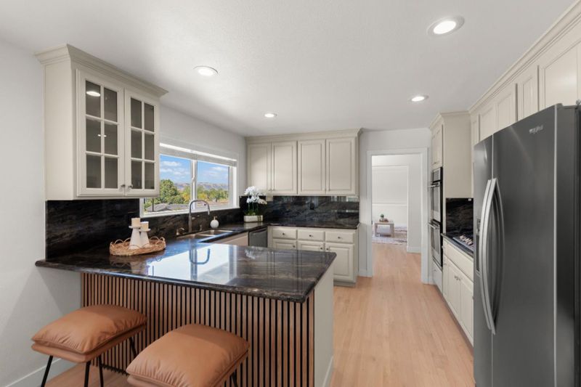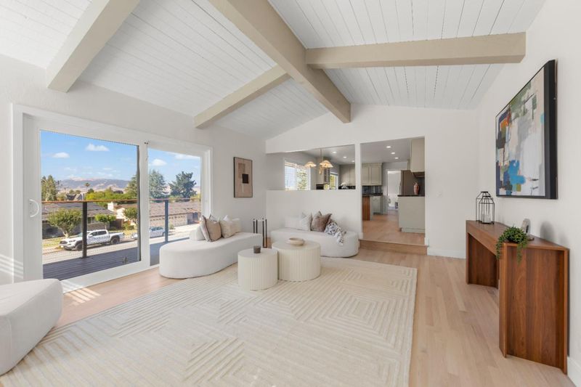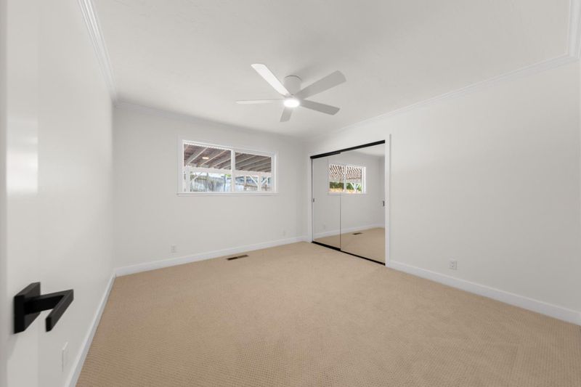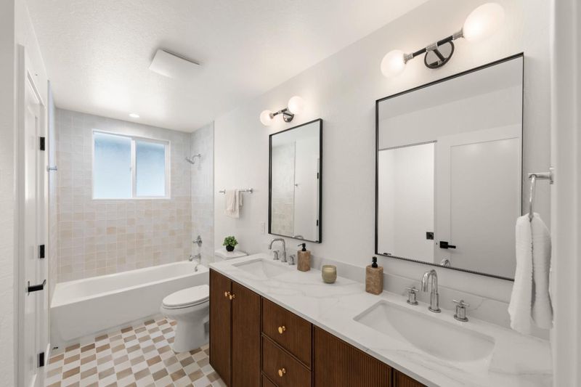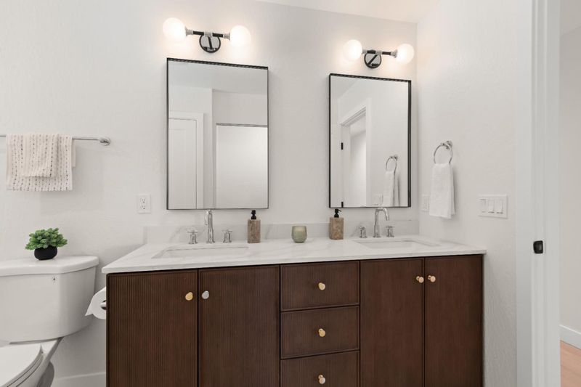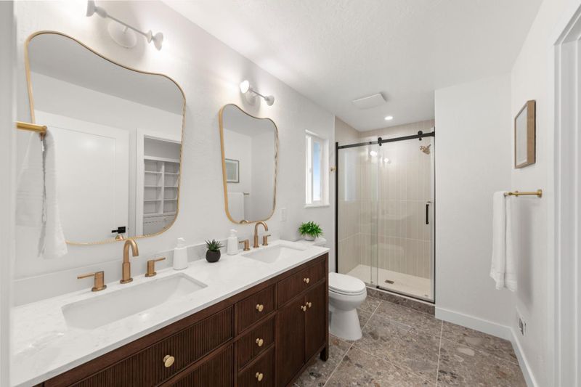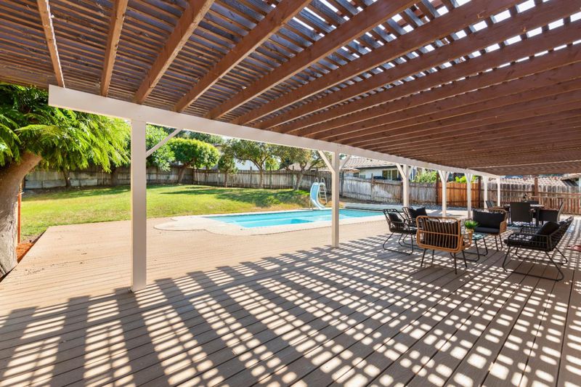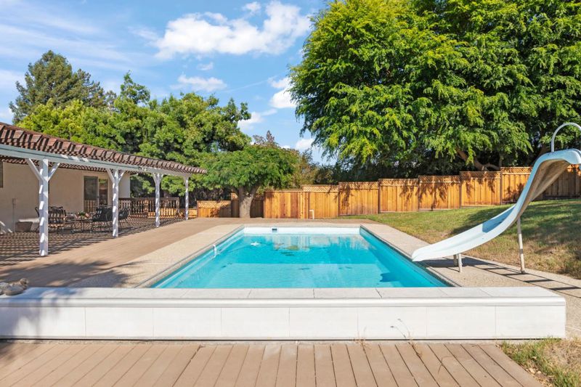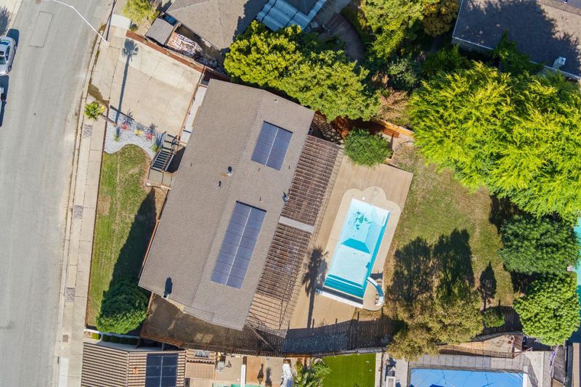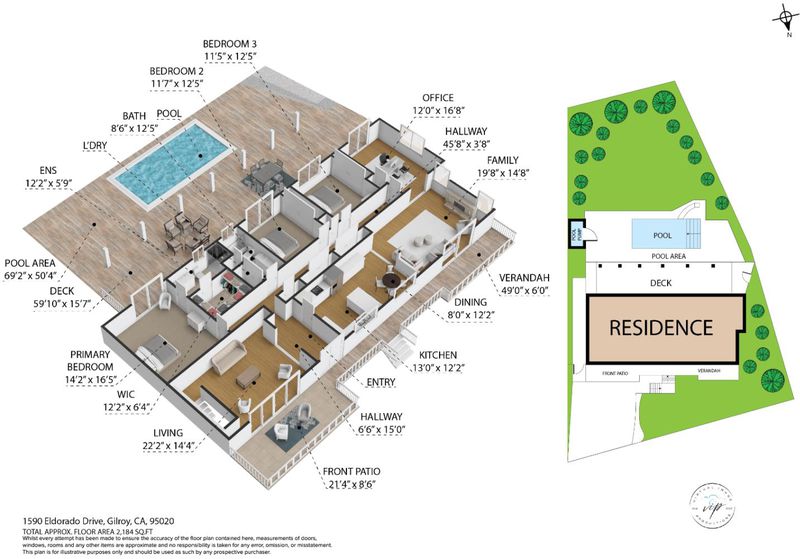
$1,299,900
2,377
SQ FT
$547
SQ/FT
1590 El Dorado Drive
@ Santa Teresa Blvd. - 1 - Morgan Hill / Gilroy / San Martin, Gilroy
- 4 Bed
- 2 Bath
- 2 Park
- 2,377 sqft
- GILROY
-

-
Sat Jul 5, 1:00 pm - 4:00 pm
-
Sun Jul 6, 1:00 pm - 4:00 pm
Once inside you won't want to leave. Gorgeous updated 2,377 sq ft. single level on a 10,925 sq ft. lot in Rancho El Dorado is waiting for you. Spacious open floor plan is perfect for entertaining and everyday living. Beautifully appointed kitchen boasts stainless appliances, gas range, double convection oven, granite countertops and breakfast bar with abundant counter space and cabinetry. It separates a sunken living room and family room with fireplace and vaulted ceiling. Sliders and large windows throughout allow lots of natural light and view. Primary bedroom slider opens to a rear yard haven. Walk-in closet has a built-in organizer. Updated baths boast dual sink vanities. New paint, doors and hardware, flooring, recessed lighting and new fixtures round out the interior. Expansive backyard is a private oasis for lounging around the sparkling pool with slide and plenty of space for gardening. Pergola deck is perfect for entertaining friends and family or just soaking up the peaceful surroundings. Finished garage with epoxied floor leads to under-home storage. Wine cellar anyone? Close to schools, shopping, dining and parks make this home an excellent choice for seeking best-in-class Gilroy living. Don't miss your opportunity to own this exceptional Gilroy jewel!
- Days on Market
- 0 days
- Current Status
- Active
- Original Price
- $1,299,900
- List Price
- $1,299,900
- On Market Date
- Jul 4, 2025
- Property Type
- Single Family Home
- Area
- 1 - Morgan Hill / Gilroy / San Martin
- Zip Code
- 95020
- MLS ID
- ML82013441
- APN
- 783-01-023
- Year Built
- 1973
- Stories in Building
- 1
- Possession
- Unavailable
- Data Source
- MLSL
- Origin MLS System
- MLSListings, Inc.
Pacific Point Christian Schools
Private PK-12 Elementary, Religious, Core Knowledge
Students: 370 Distance: 0.5mi
Mt. Madonna High School
Public 9-12 Continuation
Students: 201 Distance: 0.6mi
Rod Kelley Elementary School
Public K-5 Elementary
Students: 756 Distance: 0.7mi
Luigi Aprea Elementary School
Public K-5 Elementary
Students: 628 Distance: 0.7mi
El Roble Elementary School
Public K-5 Elementary
Students: 631 Distance: 1.0mi
Huntington Learning Center
Private K-12 Coed
Students: 50 Distance: 1.0mi
- Bed
- 4
- Bath
- 2
- Double Sinks, Primary - Stall Shower(s), Shower over Tub - 1, Tile, Updated Bath
- Parking
- 2
- Attached Garage, Gate / Door Opener, On Street
- SQ FT
- 2,377
- SQ FT Source
- Unavailable
- Lot SQ FT
- 10,925.0
- Lot Acres
- 0.250803 Acres
- Pool Info
- Pool - Cover, Pool - Heated, Pool - In Ground, Pool - Sweep
- Kitchen
- Cooktop - Gas, Countertop - Granite, Dishwasher, Garbage Disposal, Microwave, Oven - Built-In, Oven - Double, Oven - Electric, Refrigerator
- Cooling
- Ceiling Fan, Central AC
- Dining Room
- Breakfast Bar, Dining Area
- Disclosures
- NHDS Report
- Family Room
- Separate Family Room
- Flooring
- Carpet, Laminate, Tile, Vinyl / Linoleum
- Foundation
- Combination, Post and Pier
- Fire Place
- Family Room, Gas Starter
- Heating
- Central Forced Air - Gas
- Laundry
- Electricity Hookup (220V), Gas Hookup
- Fee
- Unavailable
MLS and other Information regarding properties for sale as shown in Theo have been obtained from various sources such as sellers, public records, agents and other third parties. This information may relate to the condition of the property, permitted or unpermitted uses, zoning, square footage, lot size/acreage or other matters affecting value or desirability. Unless otherwise indicated in writing, neither brokers, agents nor Theo have verified, or will verify, such information. If any such information is important to buyer in determining whether to buy, the price to pay or intended use of the property, buyer is urged to conduct their own investigation with qualified professionals, satisfy themselves with respect to that information, and to rely solely on the results of that investigation.
School data provided by GreatSchools. School service boundaries are intended to be used as reference only. To verify enrollment eligibility for a property, contact the school directly.
