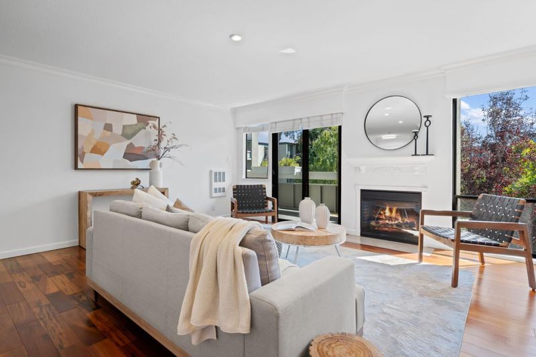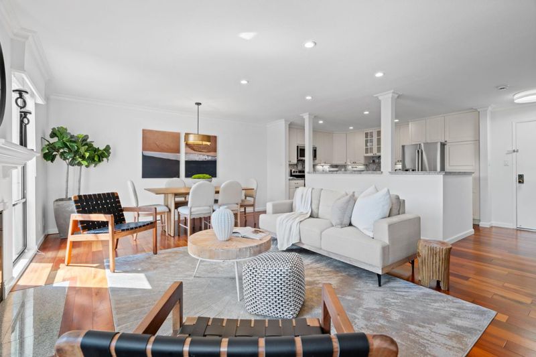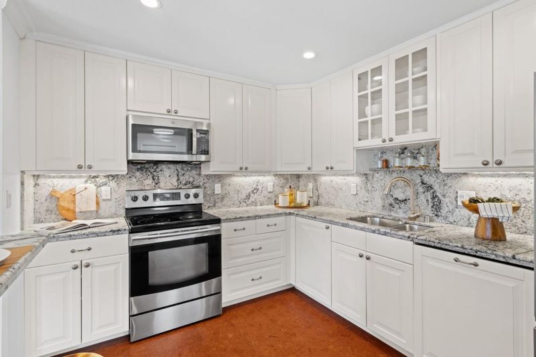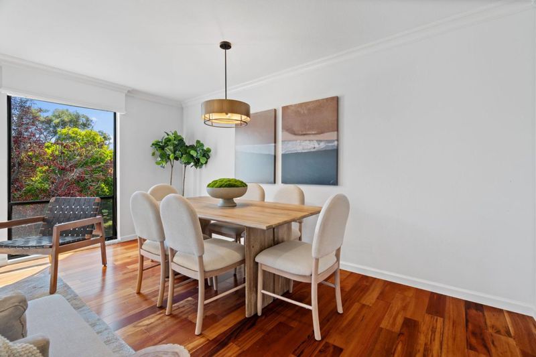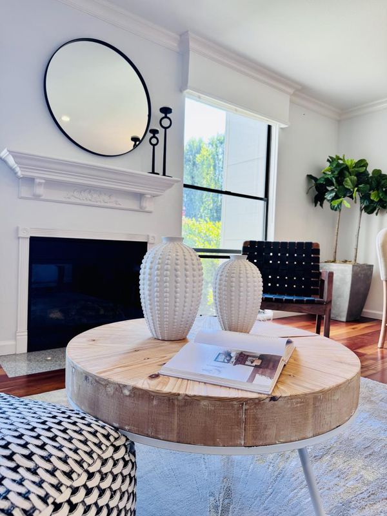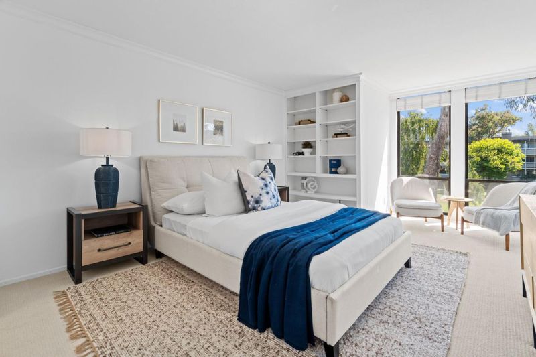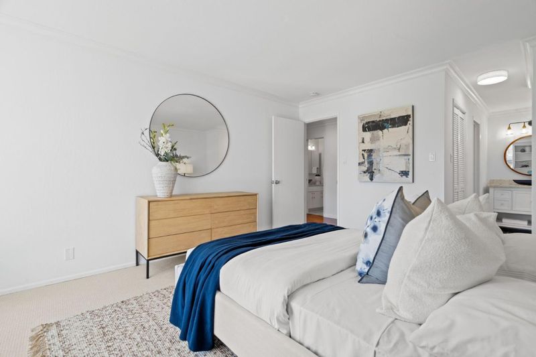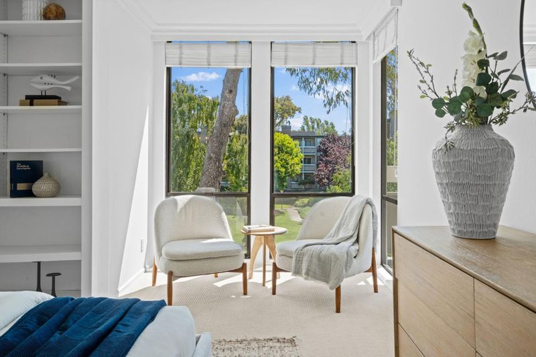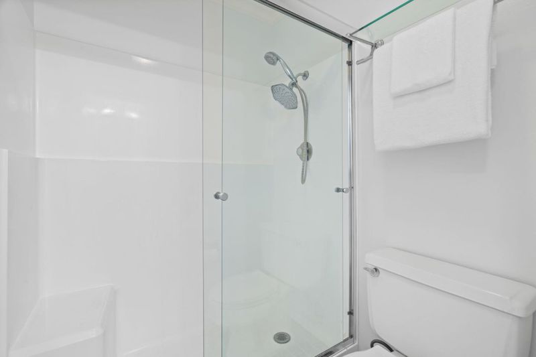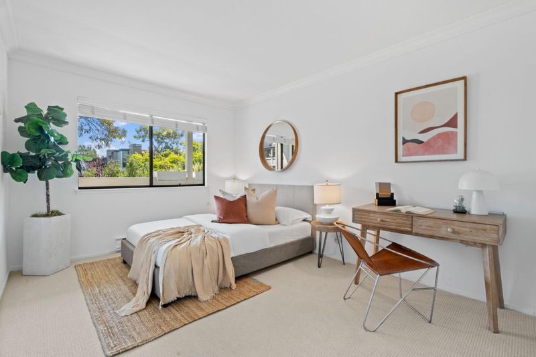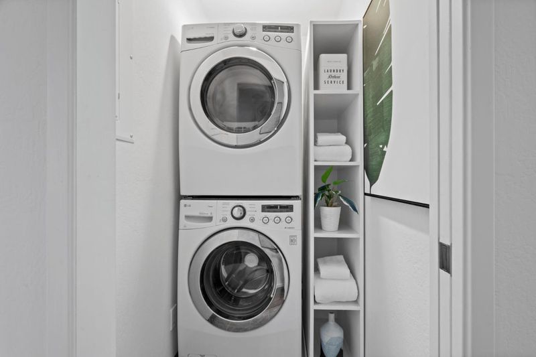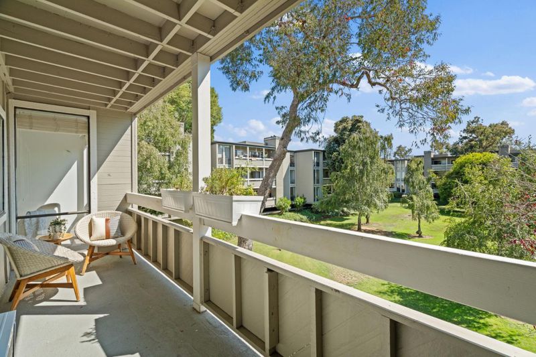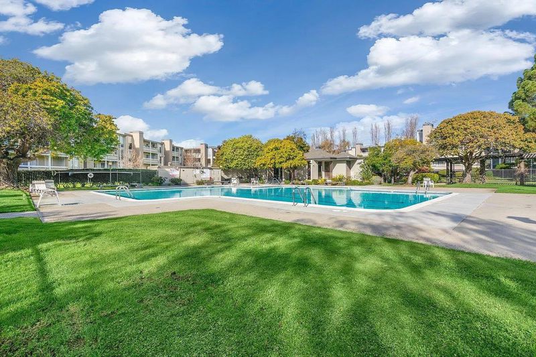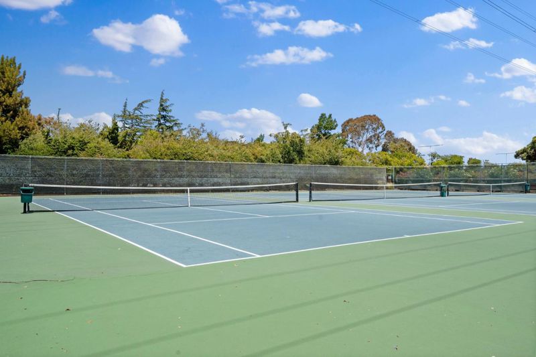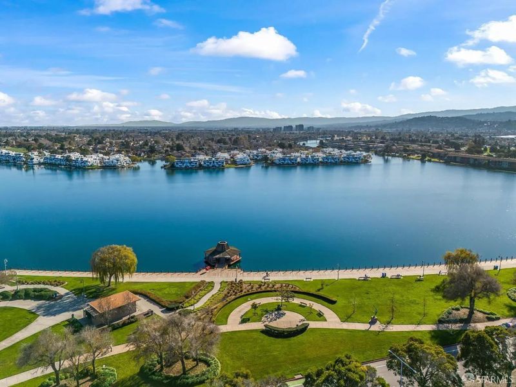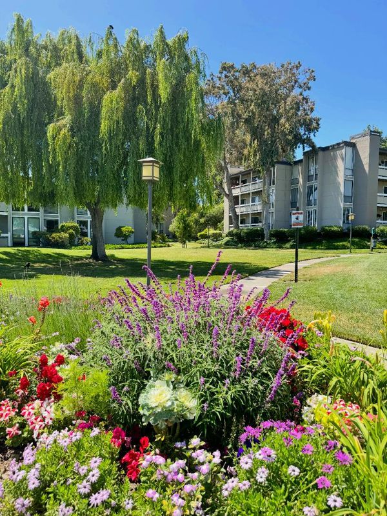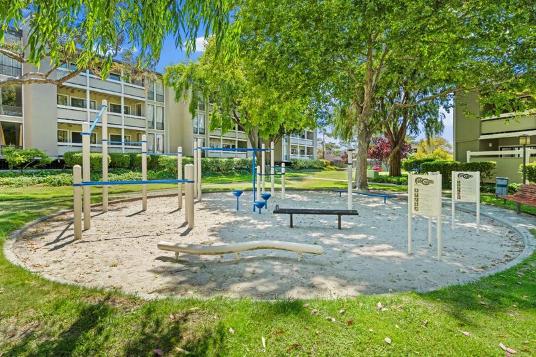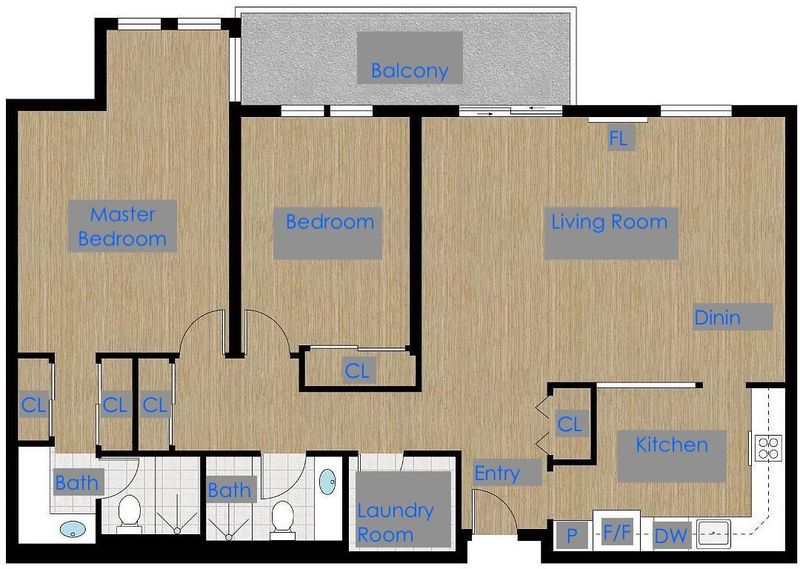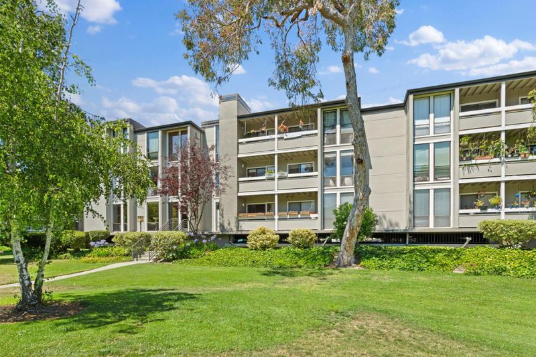
$888,000
1,286
SQ FT
$691
SQ/FT
1081 Beach Park Boulevard, #210
@ Foster City Blvd - 395 - FC- Nbrhood#4 - Marina Point Etc., Foster City
- 2 Bed
- 2 Bath
- 2 Park
- 1,286 sqft
- FOSTER CITY
-

-
Sat Jul 19, 1:00 pm - 4:00 pm
It's a beauty, come join me
-
Sun Jul 20, 1:00 pm - 4:00 pm
It's a beauty, come join me
Thrilling Luxury Coastal Living in a coveted peninsula gem! Fully remodeled w/a vibrant, sleek modern vibe & open floor plan drenched in natural light. Stunning views of lush grounds w/grand trees offer unmatched serenity & privacy. Gleaming luxury Brazilian Tigerwood flooring, elegant crown molding throughout, new LED & recessed lights, updated plumbing, fresh paint, new electrical & custom closets elevate every moment. Gourmet kitchen dazzles w/natural stone counters, chic backsplash, custom cabinetry, new fridge & built-in wine fridge. Savor cool ocean breezes & epic sunsets on a lg private deck. Lavish master ensuite boasts a custom walk-in closet, spa-like bath & sun-drenched reading nook. Spacious 2nd bdrm & stylish hall bath impress. Dedicated laundry rm w/full-size w/d & vast storage. World-class amenities: fresh exterior paint, heated pool, spa, BBQ/picnic/event spaces, tennis courts, par course, kids play area, b-ball crt, secure vehicle/boat parking & car wash station. HOA covers earthquake ins. Steps to beach park trails for hiking, biking & waterfront fun. Walk to vibrant dining, shopping, dog & community parks. Ample guest parking, 2 secure underground spaces, top-tier HOA & stellar schools. Quick commutes to work, play & SFO! Don't wait claim this dream home now!
- Days on Market
- 2 days
- Current Status
- Active
- Original Price
- $888,000
- List Price
- $888,000
- On Market Date
- Jul 15, 2025
- Property Type
- Condominium
- Area
- 395 - FC- Nbrhood#4 - Marina Point Etc.
- Zip Code
- 94404
- MLS ID
- ML82009742
- APN
- 105-460-230
- Year Built
- 1973
- Stories in Building
- 1
- Possession
- Unavailable
- Data Source
- MLSL
- Origin MLS System
- MLSListings, Inc.
Bowditch Middle School
Public 6-8 Middle
Students: 1047 Distance: 0.7mi
Brewer Island Elementary School
Public K-5 Elementary, Yr Round
Students: 567 Distance: 0.8mi
Ronald C. Wornick Jewish Day School
Private K-8 Elementary, Religious, Nonprofit, Core Knowledge
Students: 175 Distance: 0.9mi
Bright Horizon Chinese School
Private K-7 Coed
Students: NA Distance: 1.0mi
Audubon Elementary School
Public K-5 Elementary
Students: 787 Distance: 1.2mi
Foster City Elementary School
Public K-5 Elementary
Students: 866 Distance: 1.2mi
- Bed
- 2
- Bath
- 2
- Granite, Shower and Tub, Updated Bath
- Parking
- 2
- Assigned Spaces, Electric Gate, Guest / Visitor Parking, Parking Area, Room for Oversized Vehicle, Underground Parking
- SQ FT
- 1,286
- SQ FT Source
- Unavailable
- Pool Info
- Cabana / Dressing Room, Community Facility, Pool - Heated, Spa - Jetted, Spa / Hot Tub
- Kitchen
- Countertop - Granite, Dishwasher, Freezer, Garbage Disposal, Island, Microwave, Oven Range - Electric, Refrigerator, Wine Refrigerator
- Cooling
- Window / Wall Unit
- Dining Room
- Dining Area
- Disclosures
- Lead Base Disclosure, Natural Hazard Disclosure, NHDS Report
- Family Room
- No Family Room
- Flooring
- Carpet, Hardwood, Wood, Other
- Foundation
- Combination, Pillars / Posts / Piers, Reinforced Concrete
- Fire Place
- Family Room, Gas Burning
- Heating
- Wall Furnace
- Laundry
- Inside, Washer / Dryer
- * Fee
- $840
- Name
- Marina Point HOA
- *Fee includes
- Common Area Electricity, Exterior Painting, Garbage, Insurance - Common Area, Insurance - Earthquake, Insurance - Structure, Landscaping / Gardening, Maintenance - Common Area, Maintenance - Exterior, Management Fee, Pool, Spa, or Tennis, Recreation Facility, Reserves, Roof, Security Service, Sewer, Unit Coverage Insurance, and Water / Sewer
MLS and other Information regarding properties for sale as shown in Theo have been obtained from various sources such as sellers, public records, agents and other third parties. This information may relate to the condition of the property, permitted or unpermitted uses, zoning, square footage, lot size/acreage or other matters affecting value or desirability. Unless otherwise indicated in writing, neither brokers, agents nor Theo have verified, or will verify, such information. If any such information is important to buyer in determining whether to buy, the price to pay or intended use of the property, buyer is urged to conduct their own investigation with qualified professionals, satisfy themselves with respect to that information, and to rely solely on the results of that investigation.
School data provided by GreatSchools. School service boundaries are intended to be used as reference only. To verify enrollment eligibility for a property, contact the school directly.
