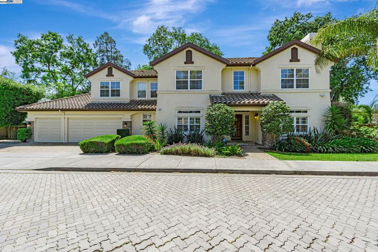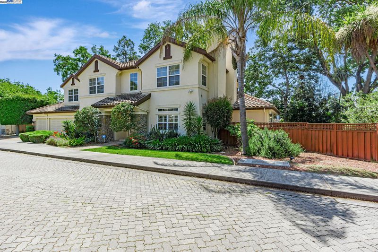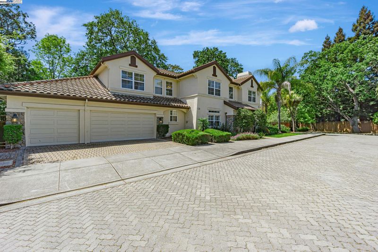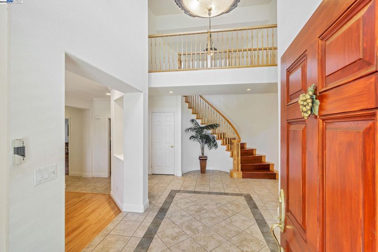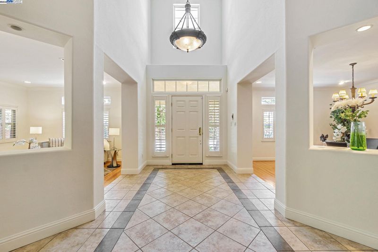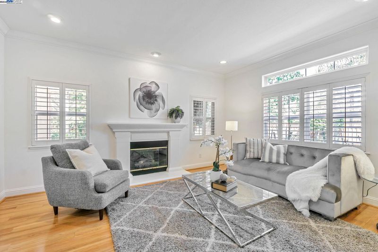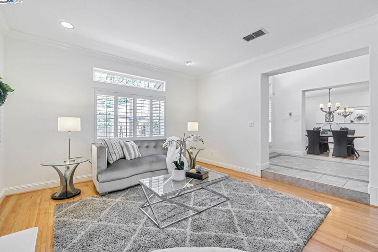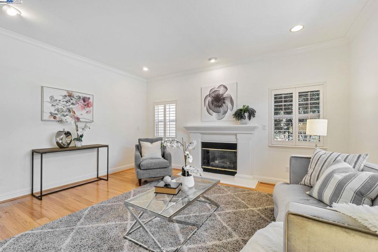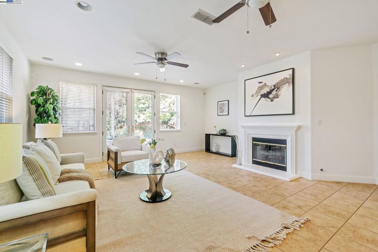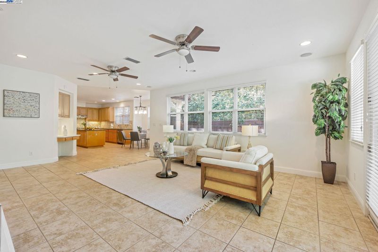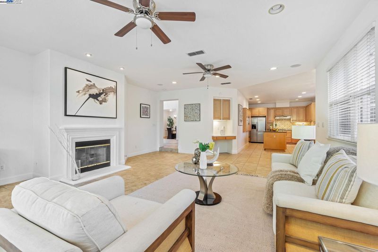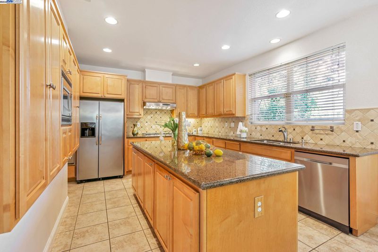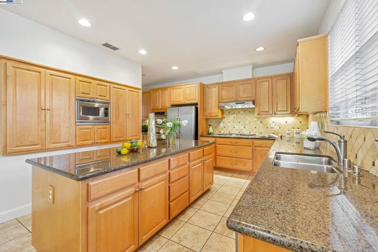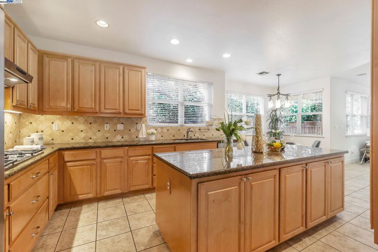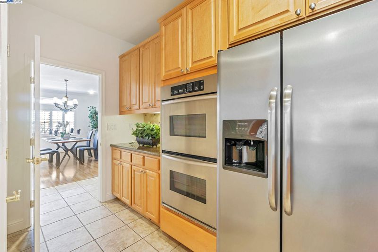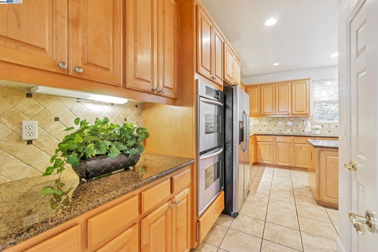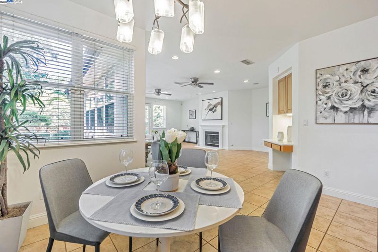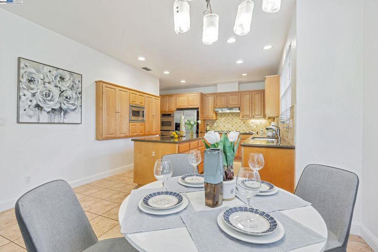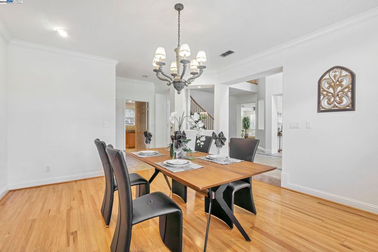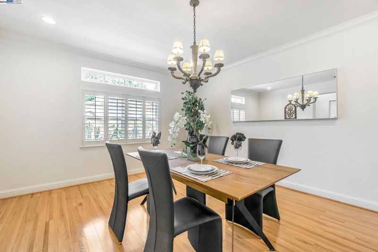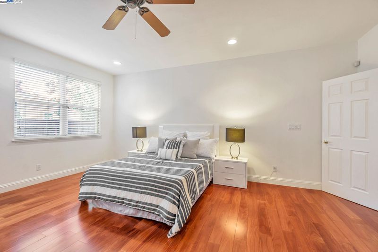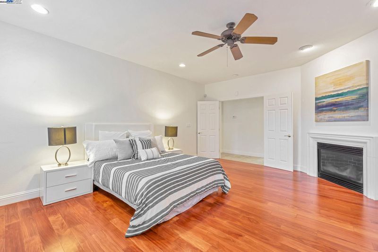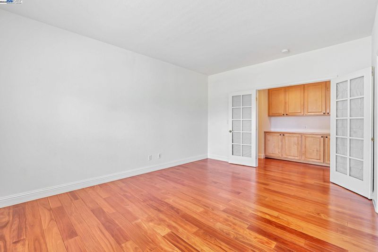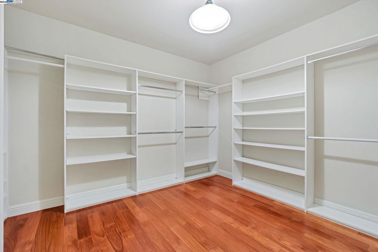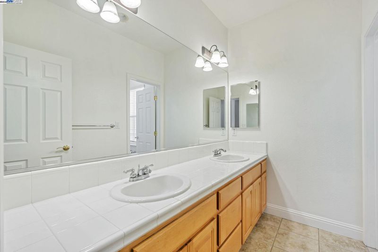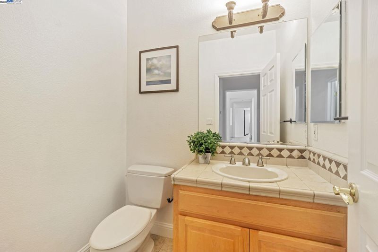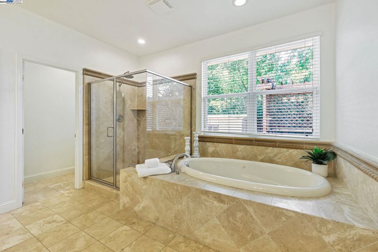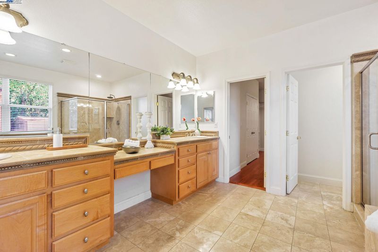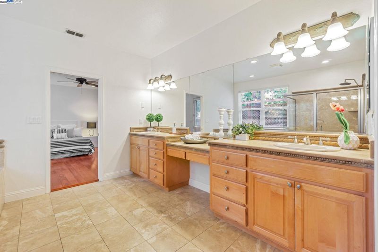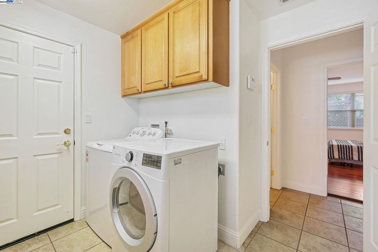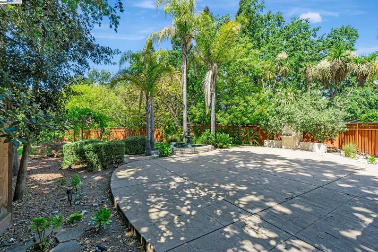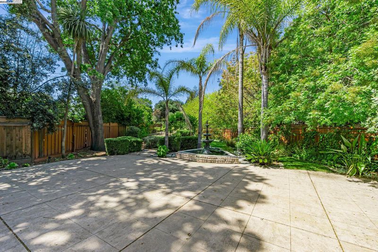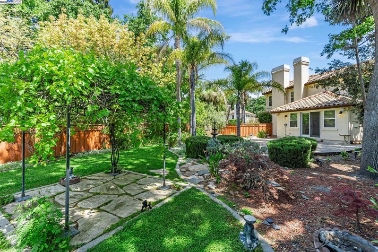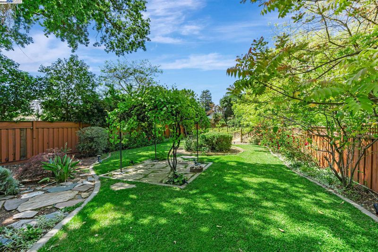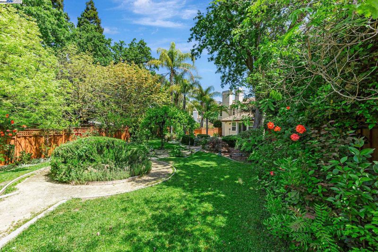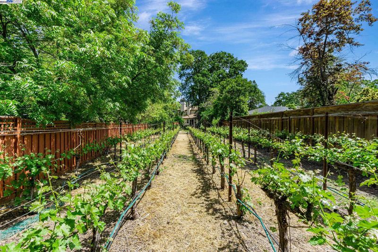
$2,486,000
3,861
SQ FT
$644
SQ/FT
135 Cara Ct
@ Walnut Blvd - Walnut Blvd, Walnut Creek
- 5 Bed
- 3.5 (3/1) Bath
- 3 Park
- 3,861 sqft
- Walnut Creek
-

OPEN HOUSE SAT 7/12 1:30 - 4 PM! Magnificent home sits on a prestigious court location. This spacious home is beautifully upgraded with hardwood flooring and tile flooring throughout, newer interior paint, and exterior paint. Inviting entry with high ceiling leads to living room and formal dining room. Gourmet kitchen features granite slab counter tops, tile back splash, stainless steel appliances, center island, walk-in pantry, and spacious kitchen nook. Huge family room with cozy fireplace, ceiling fans, and plenty of windows attracting lots of natural lights. Luxurious master suite on the first level offers fireplace, over-sized walk-in closet with organizers, spacious master bathroom with dual sinks vanity and separate shower and jetted bath tub. Good size secondary bedrooms and 2 full baths are on upstairs. The beautiful vineyard in the backyard produce 300 bottles of good quality red wine per year. Great location with walking distance to BART, Broadway Plaza, Iron Horse trail...
- Current Status
- New
- Original Price
- $2,486,000
- List Price
- $2,486,000
- On Market Date
- Jul 11, 2025
- Property Type
- Detached
- D/N/S
- Walnut Blvd
- Zip Code
- 94596
- MLS ID
- 41104499
- APN
- 179030053
- Year Built
- 2000
- Stories in Building
- 2
- Possession
- Close Of Escrow
- Data Source
- MAXEBRDI
- Origin MLS System
- BAY EAST
Walnut Creek Intermediate School
Public 6-8 Middle
Students: 1049 Distance: 0.3mi
Oro School
Private 7
Students: 7 Distance: 0.4mi
Contra Costa Midrasha
Private 8-12 Secondary, Religious, Coed
Students: NA Distance: 0.6mi
Futures Academy - Walnut Creek
Private 6-12 Coed
Students: 60 Distance: 0.9mi
S.T.A.R.S. School
Private K-3 Preschool Early Childhood Center, Elementary, Coed
Students: NA Distance: 1.0mi
Buena Vista Elementary School
Public K-5 Elementary
Students: 462 Distance: 1.0mi
- Bed
- 5
- Bath
- 3.5 (3/1)
- Parking
- 3
- Attached, Garage Door Opener
- SQ FT
- 3,861
- SQ FT Source
- Appraisal
- Lot SQ FT
- 22,738.0
- Lot Acres
- 0.52 Acres
- Pool Info
- None
- Kitchen
- Dishwasher, Microwave, Refrigerator, Dryer, Washer, Breakfast Nook, Disposal, Kitchen Island
- Cooling
- Central Air
- Disclosures
- Nat Hazard Disclosure
- Entry Level
- Exterior Details
- Back Yard, Front Yard
- Flooring
- Hardwood, Tile
- Foundation
- Fire Place
- Family Room, Living Room
- Heating
- Zoned
- Laundry
- Dryer, Laundry Room, Washer
- Main Level
- 0.5 Bath, Primary Bedrm Suite - 1, Laundry Facility, Main Entry
- Views
- Vineyard
- Possession
- Close Of Escrow
- Architectural Style
- Contemporary
- Non-Master Bathroom Includes
- Shower Over Tub, Stall Shower, Double Vanity
- Construction Status
- Existing
- Additional Miscellaneous Features
- Back Yard, Front Yard
- Location
- Corner Lot, Vineyard, Front Yard
- Roof
- Tile
- Water and Sewer
- Public
- Fee
- Unavailable
MLS and other Information regarding properties for sale as shown in Theo have been obtained from various sources such as sellers, public records, agents and other third parties. This information may relate to the condition of the property, permitted or unpermitted uses, zoning, square footage, lot size/acreage or other matters affecting value or desirability. Unless otherwise indicated in writing, neither brokers, agents nor Theo have verified, or will verify, such information. If any such information is important to buyer in determining whether to buy, the price to pay or intended use of the property, buyer is urged to conduct their own investigation with qualified professionals, satisfy themselves with respect to that information, and to rely solely on the results of that investigation.
School data provided by GreatSchools. School service boundaries are intended to be used as reference only. To verify enrollment eligibility for a property, contact the school directly.
