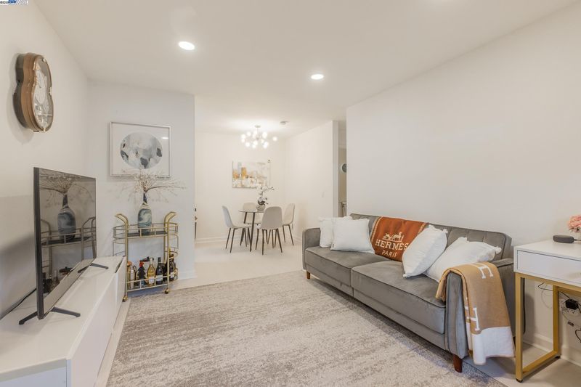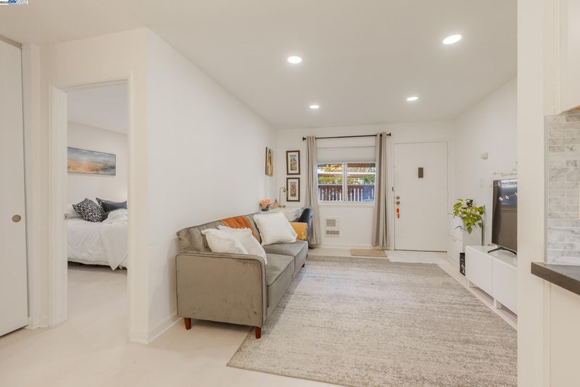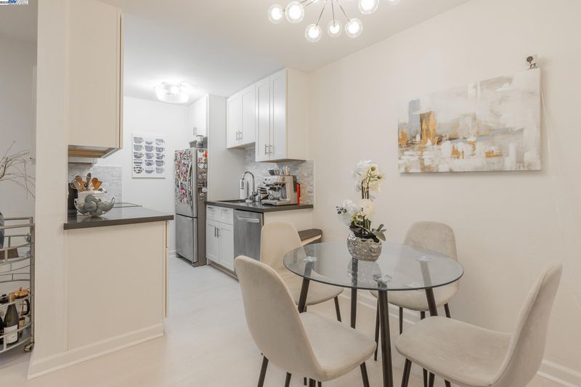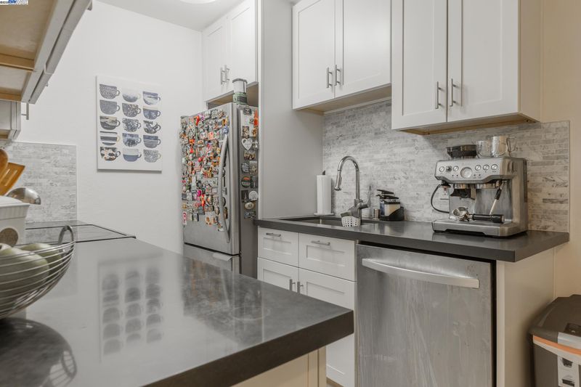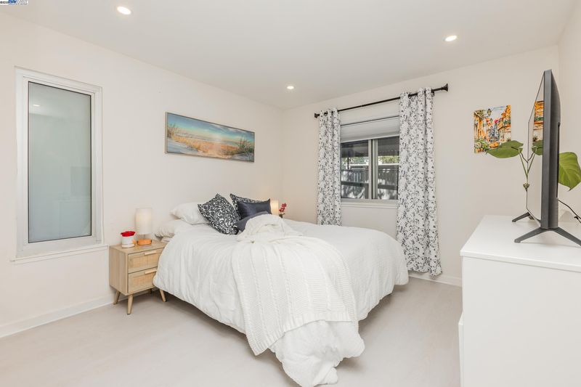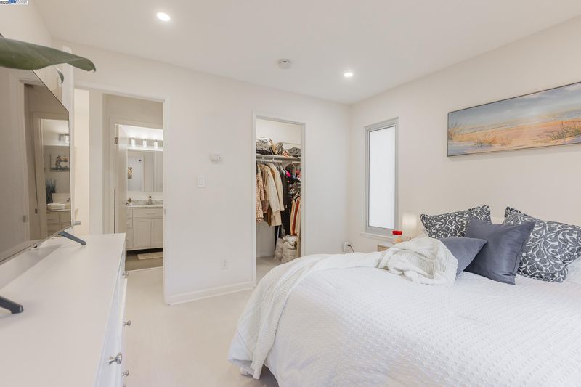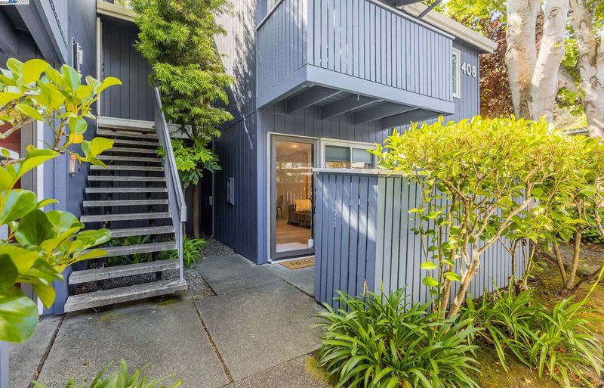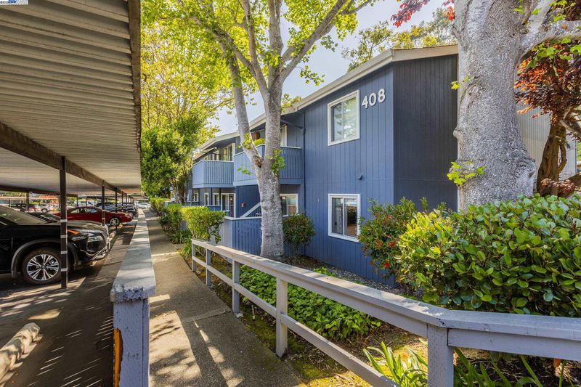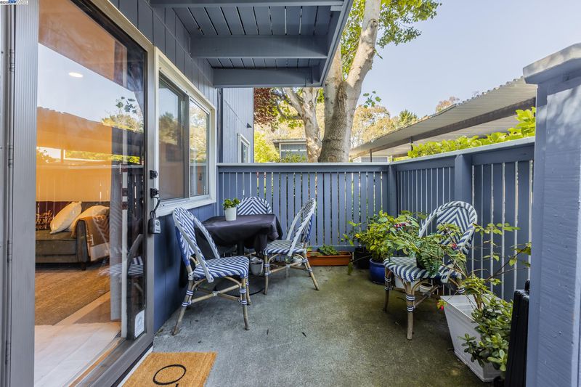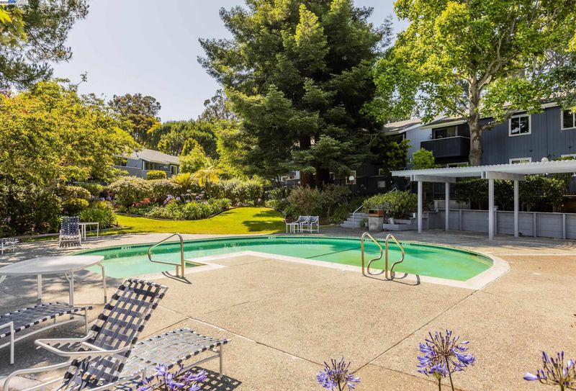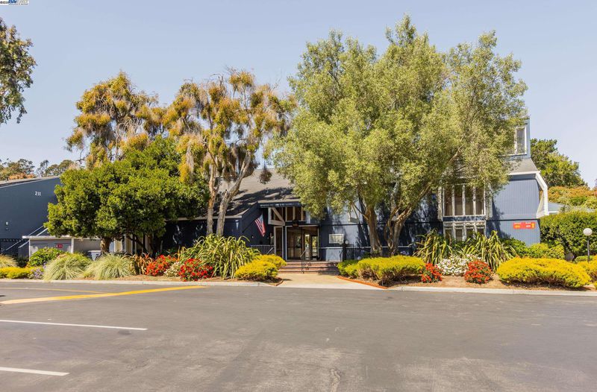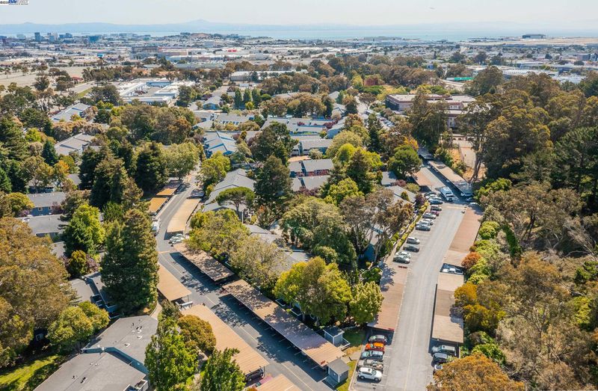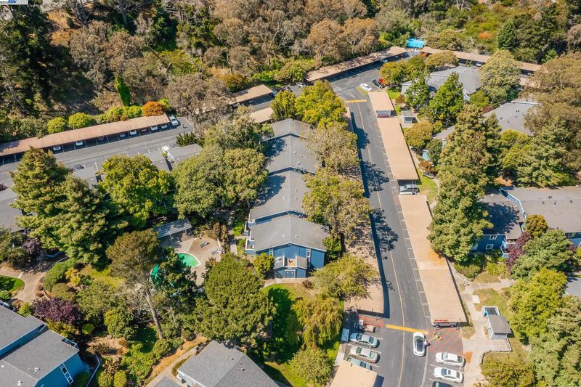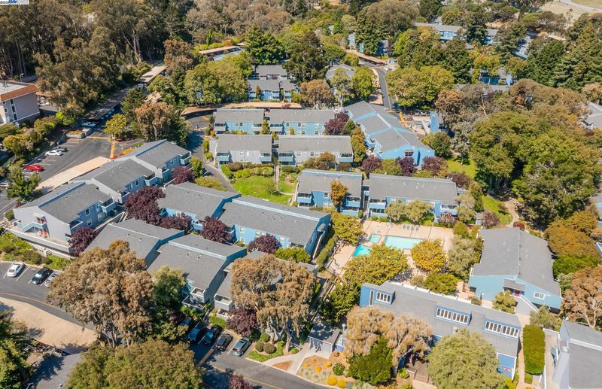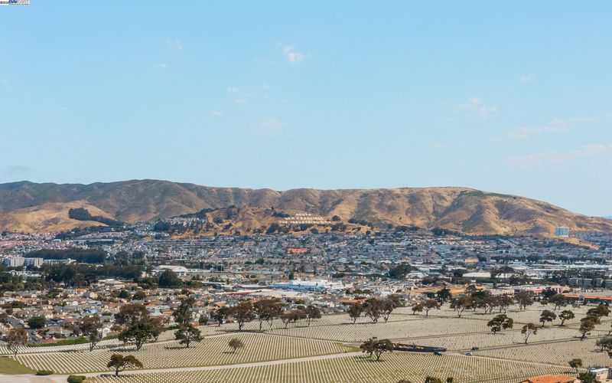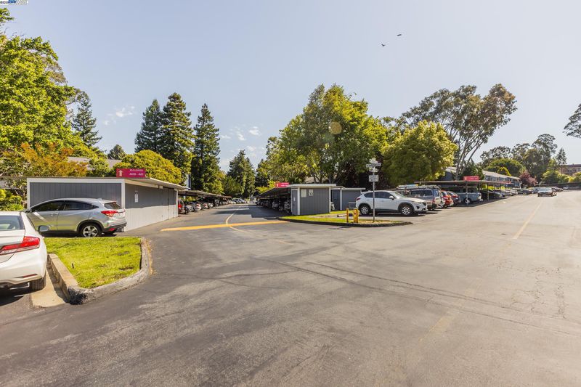
$495,000
540
SQ FT
$917
SQ/FT
408 Boardwalk Ave, #1
@ Cherry St - Not Listed, San Bruno
- 1 Bed
- 1 Bath
- 1 Park
- 540 sqft
- San Bruno
-

-
Sat Jul 5, 1:00 pm - 4:00 pm
OH Sat and Sun 1-4pm
-
Sun Jul 6, 1:00 pm - 4:00 pm
OH Sat and Sun 1-4pm
Enjoy modern living in its prime, beautifully updated lower-end unit, featuring new luxury vinyl plank (LVP) flooring. This home welcomes you to enter a bright, & airy living space. A sleek kitchen with white shaker cabinetry, gray countertops, and stainless steel appliances. Great serene views from primary bedroom, while a private porch. perfect for morning coffee or fresh air. You also get 1 designated covered parking spot and plenty guest parking. This Peninsula Place community includes the following amenities to benefit from, Crisp community pool & spa, fitness center, tennis courts, clubhouse, & more. Close to YouTube, Bayhill Shopping Center, Tanforan Mall, parks, restaurants, SFO, BART, CalTrain, and major freeways. Come take a look before its gone!
- Current Status
- New
- Original Price
- $495,000
- List Price
- $495,000
- On Market Date
- Jul 5, 2025
- Property Type
- Condominium
- D/N/S
- Not Listed
- Zip Code
- 94066
- MLS ID
- 41103715
- APN
- 101530010
- Year Built
- 1971
- Stories in Building
- 1
- Possession
- Negotiable
- Data Source
- MAXEBRDI
- Origin MLS System
- BAY EAST
Rollingwood Elementary School
Public K-5 Elementary
Students: 262 Distance: 0.7mi
Allen (Decima M.) Elementary School
Public K-5 Elementary
Students: 409 Distance: 1.0mi
Highlands Christian Schools
Private PK-8 Combined Elementary And Secondary, Religious, Coed
Students: 577 Distance: 1.0mi
St. Veronica Catholic School
Private K-8 Elementary, Religious, Coed
Students: 265 Distance: 1.1mi
Parkside Intermediate School
Public 6-8 Middle
Students: 789 Distance: 1.1mi
Ponderosa Elementary School
Public K-5 Elementary
Students: 411 Distance: 1.1mi
- Bed
- 1
- Bath
- 1
- Parking
- 1
- Carport
- SQ FT
- 540
- SQ FT Source
- Public Records
- Lot SQ FT
- 539.0
- Lot Acres
- 0.01 Acres
- Pool Info
- Pool/Spa Combo, Community
- Kitchen
- Dishwasher, Electric Range, Microwave, Free-Standing Range, Counter - Solid Surface, Electric Range/Cooktop, Range/Oven Free Standing
- Cooling
- None
- Disclosures
- Nat Hazard Disclosure
- Entry Level
- 1
- Flooring
- Laminate, Tile
- Foundation
- Fire Place
- None
- Heating
- Baseboard
- Laundry
- Common Area, Coin Operated
- Main Level
- 1 Bedroom, 1 Bath, Primary Bedrm Suite - 1
- Possession
- Negotiable
- Architectural Style
- Other
- Construction Status
- Existing
- Location
- Other
- Roof
- Composition Shingles
- Water and Sewer
- Public
- Fee
- $427
MLS and other Information regarding properties for sale as shown in Theo have been obtained from various sources such as sellers, public records, agents and other third parties. This information may relate to the condition of the property, permitted or unpermitted uses, zoning, square footage, lot size/acreage or other matters affecting value or desirability. Unless otherwise indicated in writing, neither brokers, agents nor Theo have verified, or will verify, such information. If any such information is important to buyer in determining whether to buy, the price to pay or intended use of the property, buyer is urged to conduct their own investigation with qualified professionals, satisfy themselves with respect to that information, and to rely solely on the results of that investigation.
School data provided by GreatSchools. School service boundaries are intended to be used as reference only. To verify enrollment eligibility for a property, contact the school directly.
