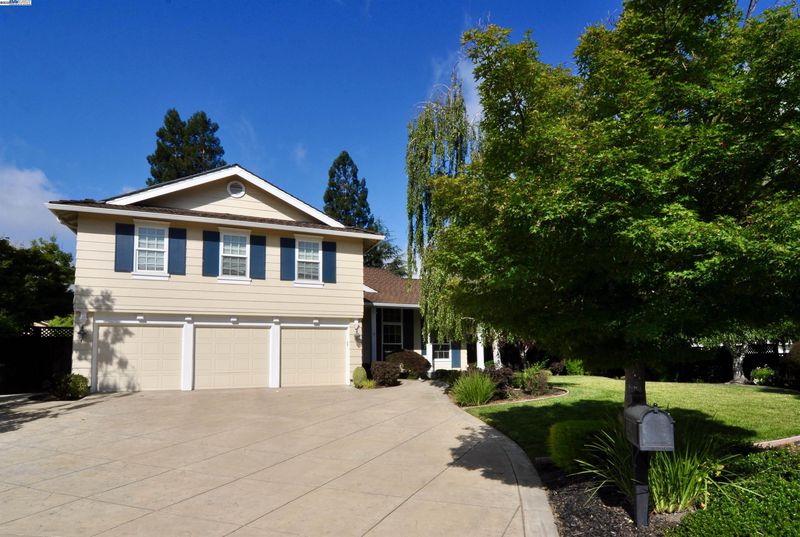
$2,465,000
3,367
SQ FT
$732
SQ/FT
611 Lomond Cir
@ Ascot - Inverness Park, San Ramon
- 4 Bed
- 3 Bath
- 3 Park
- 3,367 sqft
- San Ramon
-

Located in San Ramon's prestigious Inverness Park, this beautifully remodeled 4-bed, 3-bath home offers one of the neighborhood's most desirable locations—adjacent to open space and picturesque walking trails. The entry showcases a dramatic winding staircase, setting the tone for the elegant design throughout. A formal dining room sits to the right, while a versatile downstairs bedroom/office is to the left. The heart of the home is an expanded kitchen and family room featuring a large quartz island, Thermador range, KitchenAid double ovens, Electrolux column fridge/freezer, walk-in pantry, and a full beverage center with wine fridge, kegerator, and more. A sprawling backyard oasis featuring a sparkling pool, a waterfall feature, a spacious hot tub, a built-in grill station with eating bar, covered gazebo, mature landscaping and raised beds create a resort-style atmosphere. Upstairs offers 3 bedrooms, 2 updated baths, and a spacious bonus room with potential for additional bedrooms. Additional upgrades include luxury vinyl plank flooring, crown molding, a remodeled 3-car garage with epoxy floors and cabinetry, and solar for both home and pool. Close to top-rated schools, the Iron Horse Trail, and freeway access. A rare opportunity to own a luxurious home in a prime location.
- Current Status
- Active - Coming Soon
- Original Price
- $2,465,000
- List Price
- $2,465,000
- On Market Date
- Jul 4, 2025
- Property Type
- Detached
- D/N/S
- Inverness Park
- Zip Code
- 94583
- MLS ID
- 41103700
- APN
- 2130920016
- Year Built
- 1983
- Stories in Building
- 2
- Possession
- Close Of Escrow
- Data Source
- MAXEBRDI
- Origin MLS System
- BAY EAST
Montevideo Elementary School
Public K-5 Elementary
Students: 658 Distance: 0.2mi
Heritage Academy - San Ramon
Private K-6 Coed
Students: 20 Distance: 0.5mi
California High School
Public 9-12 Secondary
Students: 2777 Distance: 0.6mi
Bollinger Canyon Elementary School
Public PK-5 Elementary
Students: 518 Distance: 0.9mi
Neil A. Armstrong Elementary School
Public K-5 Elementary
Students: 544 Distance: 1.0mi
CA Christian Academy
Private PK-2, 4-5 Elementary, Religious, Coed
Students: NA Distance: 1.0mi
- Bed
- 4
- Bath
- 3
- Parking
- 3
- Attached, Int Access From Garage
- SQ FT
- 3,367
- SQ FT Source
- Public Records
- Lot SQ FT
- 14,080.0
- Lot Acres
- 0.32 Acres
- Pool Info
- In Ground, Solar Heat, Outdoor Pool
- Kitchen
- Dishwasher, Double Oven, Gas Range, Refrigerator, Gas Water Heater, Breakfast Bar, Counter - Solid Surface, Gas Range/Cooktop, Kitchen Island, Updated Kitchen, Wet Bar
- Cooling
- Central Air
- Disclosures
- Nat Hazard Disclosure, Disclosure Package Avail
- Entry Level
- Exterior Details
- Back Yard, Side Yard, Landscape Back, Landscape Front
- Flooring
- Carpet, Other, See Remarks
- Foundation
- Fire Place
- Gas
- Heating
- Zoned
- Laundry
- Laundry Room
- Upper Level
- 3 Bedrooms, 2 Baths
- Main Level
- 1 Bedroom, 1 Bath, Main Entry
- Possession
- Close Of Escrow
- Architectural Style
- Contemporary
- Construction Status
- Existing
- Additional Miscellaneous Features
- Back Yard, Side Yard, Landscape Back, Landscape Front
- Location
- Level, Premium Lot, Back Yard
- Roof
- Other
- Water and Sewer
- Public
- Fee
- Unavailable
MLS and other Information regarding properties for sale as shown in Theo have been obtained from various sources such as sellers, public records, agents and other third parties. This information may relate to the condition of the property, permitted or unpermitted uses, zoning, square footage, lot size/acreage or other matters affecting value or desirability. Unless otherwise indicated in writing, neither brokers, agents nor Theo have verified, or will verify, such information. If any such information is important to buyer in determining whether to buy, the price to pay or intended use of the property, buyer is urged to conduct their own investigation with qualified professionals, satisfy themselves with respect to that information, and to rely solely on the results of that investigation.
School data provided by GreatSchools. School service boundaries are intended to be used as reference only. To verify enrollment eligibility for a property, contact the school directly.



