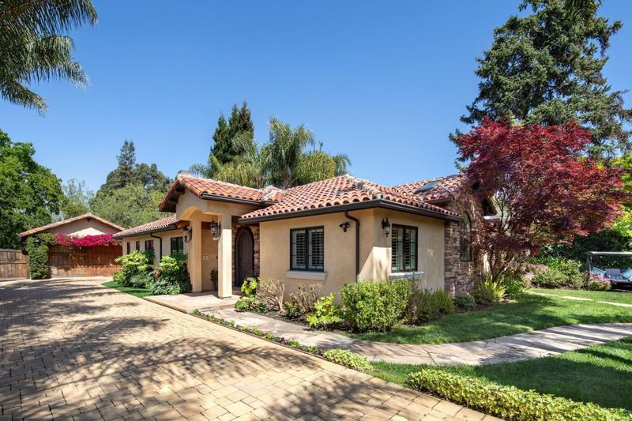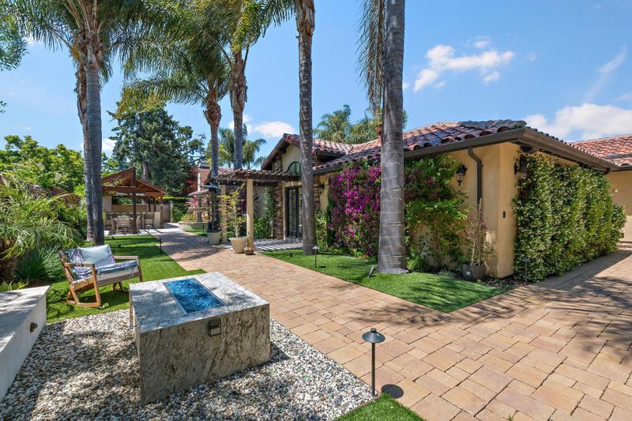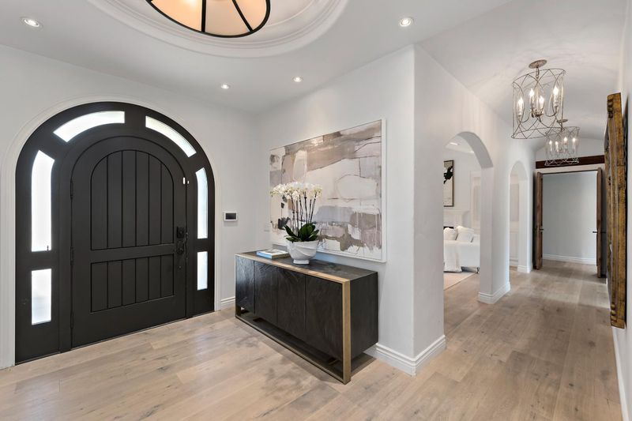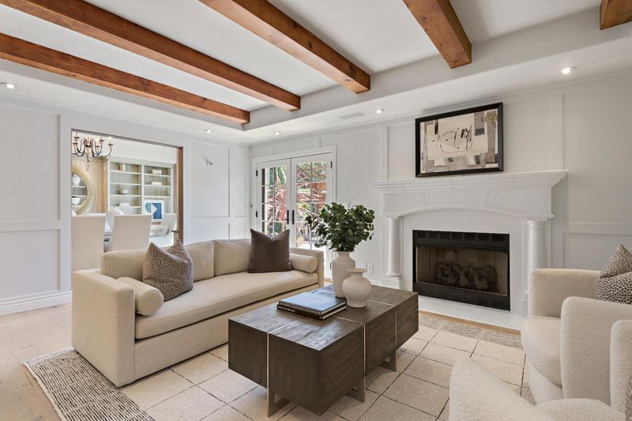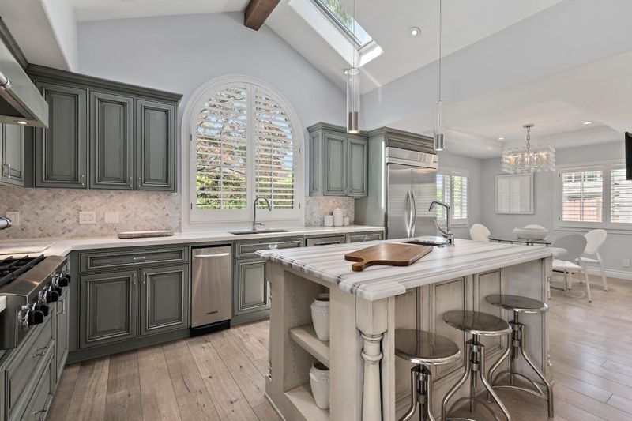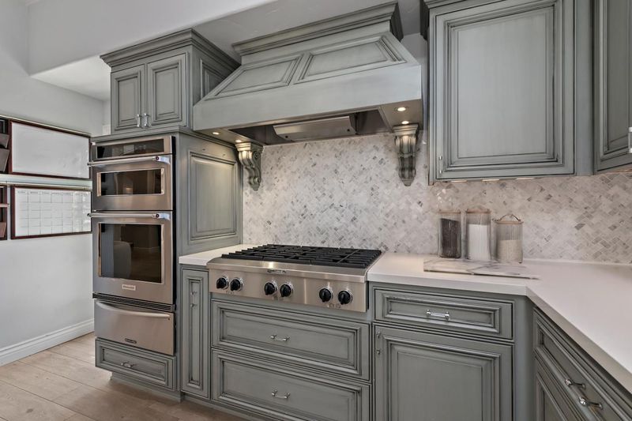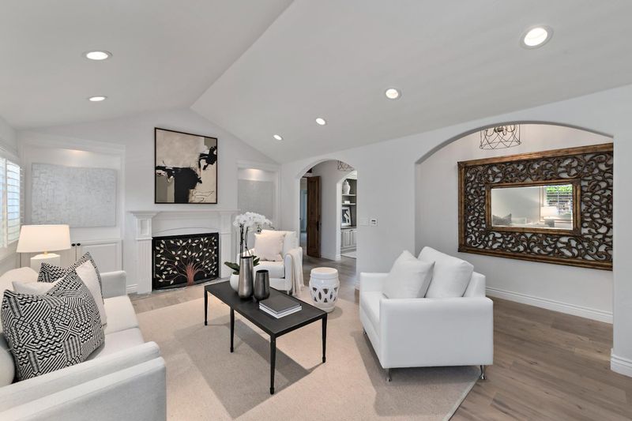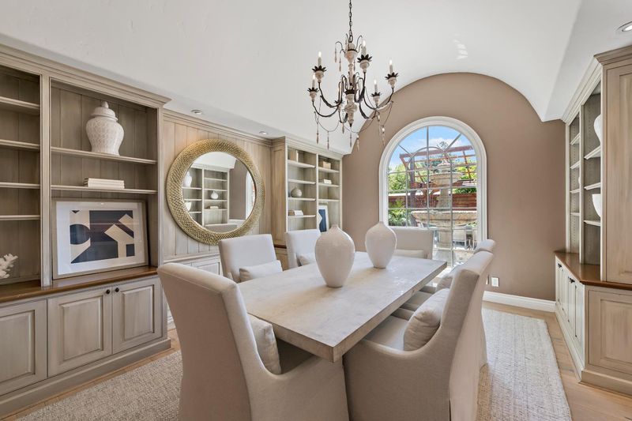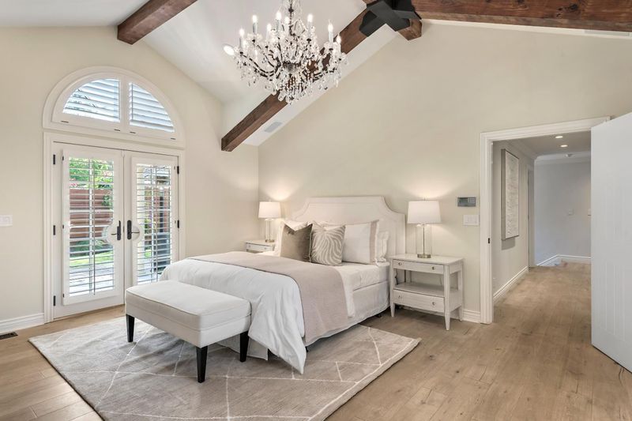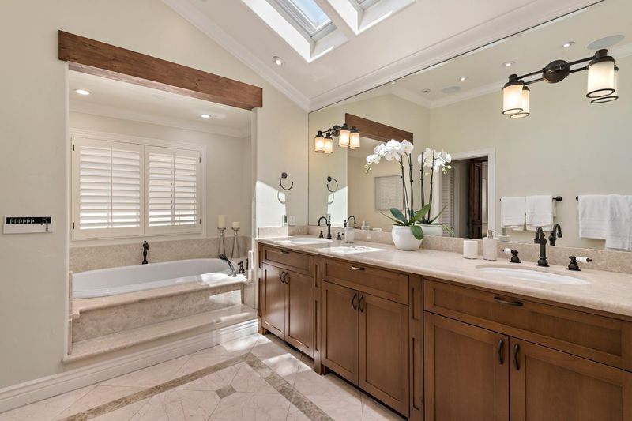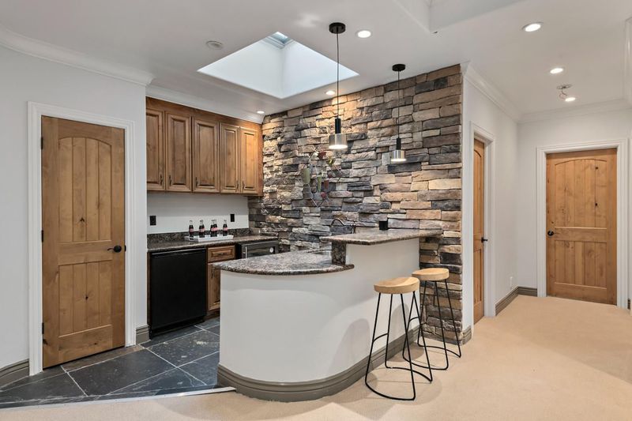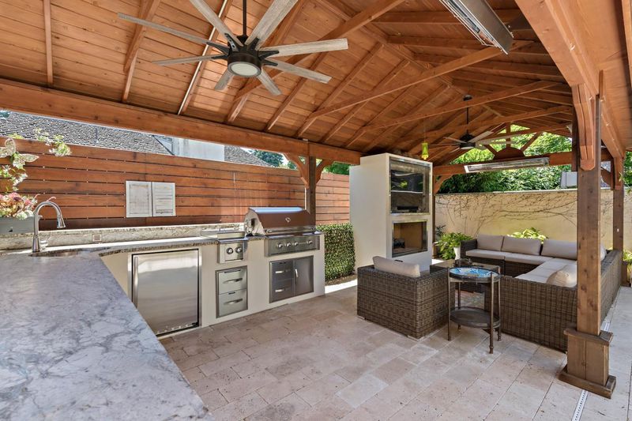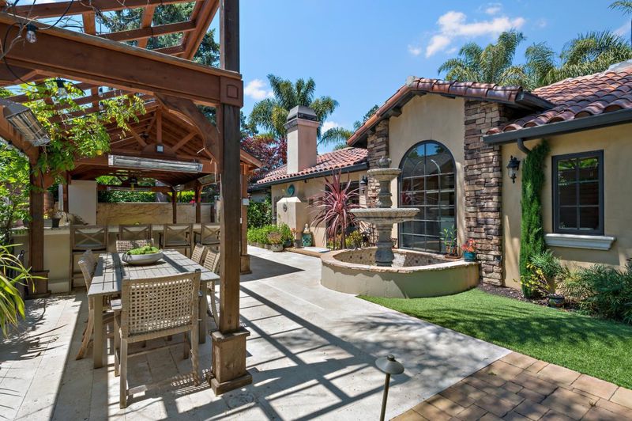
$6,295,000
4,275
SQ FT
$1,473
SQ/FT
65 Fairfax Avenue
@ Belleau / Wilburn - 292 - Middlefield to El Camino Atherton, Atherton
- 4 Bed
- 5 (4/1) Bath
- 2 Park
- 4,275 sqft
- Atherton
-

This Mediterranean villa offers a luxurious lifestyle in desirable Lloyden Park with a design for indoor/outdoor living. Spanning approximately one-third acre of complete privacy, the property showcases a resort-style rear yard with a well-appointed cabana, heated dining lounge, large spa, and putting green. Exquisite finishes, architectural ceilings, multiple fireplaces, and custom cabinetry enhance the interiors. There are 4 bedrooms and 3.5 baths across two levels, along with a recreation room, wine cellar, media room, and office. A large detached studio/fitness center with an adjoining bath provides flexibility for a variety of lifestyle needs. Behind the scenes, added features include EV charging, programmable lighting, distributed sound inside and out, and a security system. This home offers resort-style living with close-in convenience.
- Days on Market
- 1 day
- Current Status
- Active
- Original Price
- $6,295,000
- List Price
- $6,295,000
- On Market Date
- Sep 8, 2025
- Property Type
- Single Family Home
- Area
- 292 - Middlefield to El Camino Atherton
- Zip Code
- 94027
- MLS ID
- ML82020693
- APN
- 060-292-050
- Year Built
- 1947
- Stories in Building
- 2
- Possession
- Unavailable
- Data Source
- MLSL
- Origin MLS System
- MLSListings, Inc.
Garfield Elementary School
Public K-8 Elementary
Students: 533 Distance: 0.3mi
Sequoia District Adult Education
Public n/a Adult Education
Students: 2 Distance: 0.3mi
Wherry Academy
Private K-12 Combined Elementary And Secondary, Coed
Students: 16 Distance: 0.5mi
Seaport Academy
Private K-12
Students: 7 Distance: 0.5mi
Everest Public High
Charter 9-12
Students: 407 Distance: 0.5mi
Synapse School
Private K-8 Core Knowledge
Students: 265 Distance: 0.7mi
- Bed
- 4
- Bath
- 5 (4/1)
- Double Sinks, Full on Ground Floor, Marble, Primary - Oversized Tub, Primary - Stall Shower(s), Skylight, Stall Shower - 2+
- Parking
- 2
- Electric Car Hookup, Detached Garage, Gate / Door Opener, Other
- SQ FT
- 4,275
- SQ FT Source
- Unavailable
- Lot SQ FT
- 13,383.0
- Lot Acres
- 0.307231 Acres
- Pool Info
- Spa - In Ground
- Kitchen
- Countertop - Marble, Dishwasher, Island with Sink, Cooktop - Gas, Garbage Disposal, Hood Over Range, Microwave, Oven - Built-In, Pantry, Exhaust Fan, Warming Drawer, Refrigerator, Skylight, Trash Compactor
- Cooling
- Ceiling Fan
- Dining Room
- Breakfast Bar, Formal Dining Room, Skylight, Breakfast Nook, Dining Bar, Eat in Kitchen
- Disclosures
- NHDS Report
- Family Room
- Kitchen / Family Room Combo
- Flooring
- Stone, Carpet, Hardwood
- Foundation
- Wood Frame, Concrete Slab
- Fire Place
- Family Room, Gas Burning, Living Room, Outside, Primary Bedroom
- Heating
- Central Forced Air - Gas
- Laundry
- Dryer, Inside, Tub / Sink, Washer
- Architectural Style
- Mediterranean
- Fee
- Unavailable
MLS and other Information regarding properties for sale as shown in Theo have been obtained from various sources such as sellers, public records, agents and other third parties. This information may relate to the condition of the property, permitted or unpermitted uses, zoning, square footage, lot size/acreage or other matters affecting value or desirability. Unless otherwise indicated in writing, neither brokers, agents nor Theo have verified, or will verify, such information. If any such information is important to buyer in determining whether to buy, the price to pay or intended use of the property, buyer is urged to conduct their own investigation with qualified professionals, satisfy themselves with respect to that information, and to rely solely on the results of that investigation.
School data provided by GreatSchools. School service boundaries are intended to be used as reference only. To verify enrollment eligibility for a property, contact the school directly.
