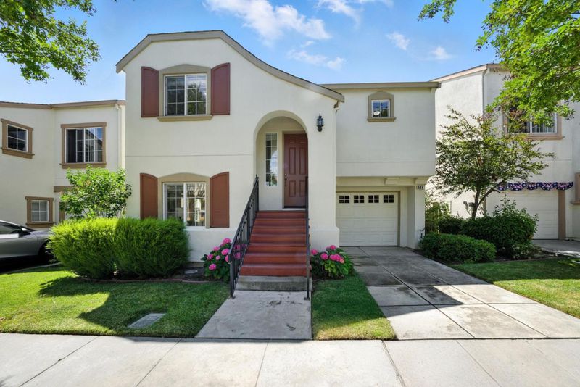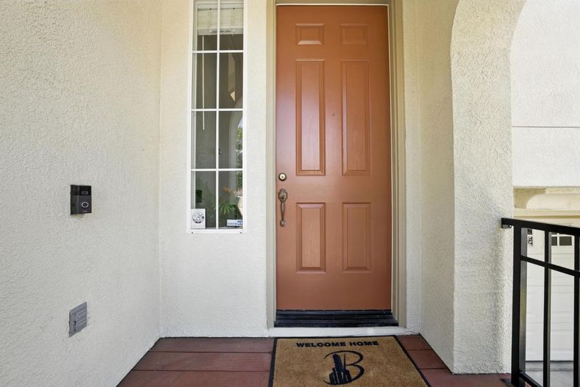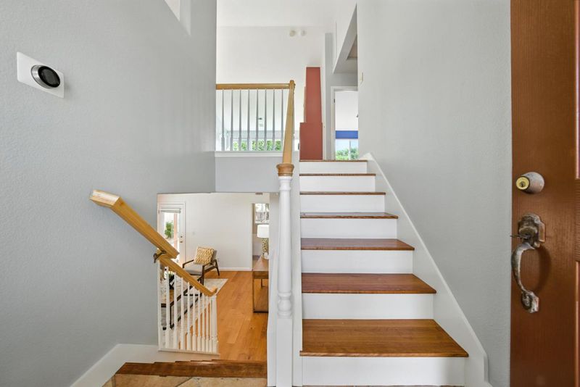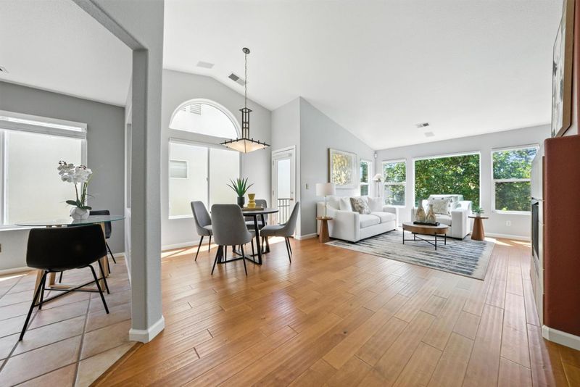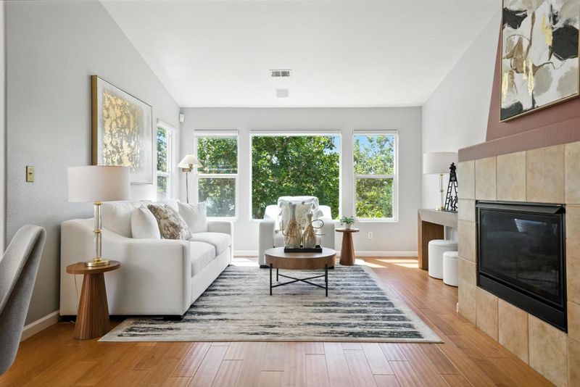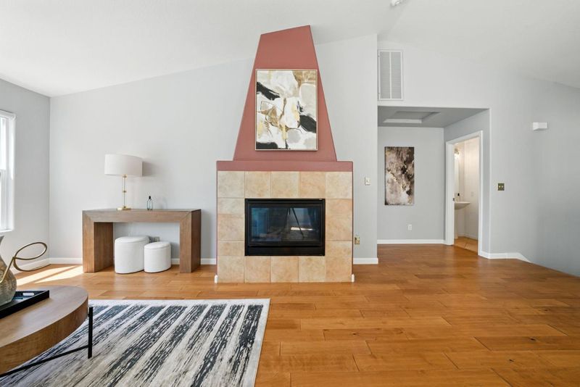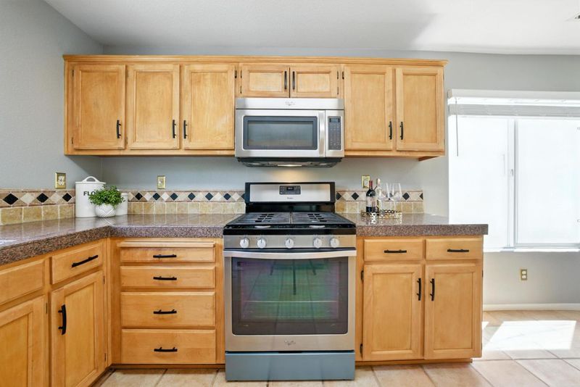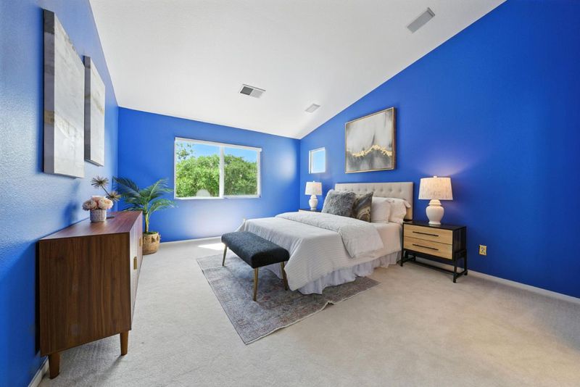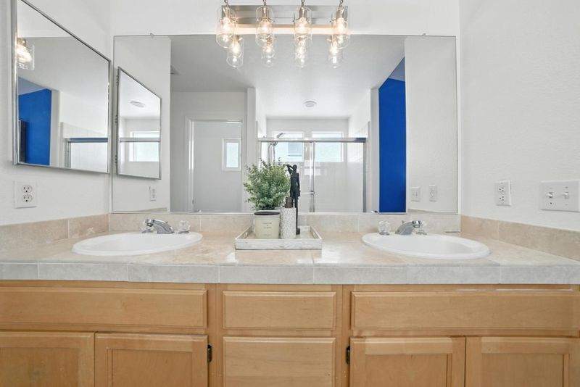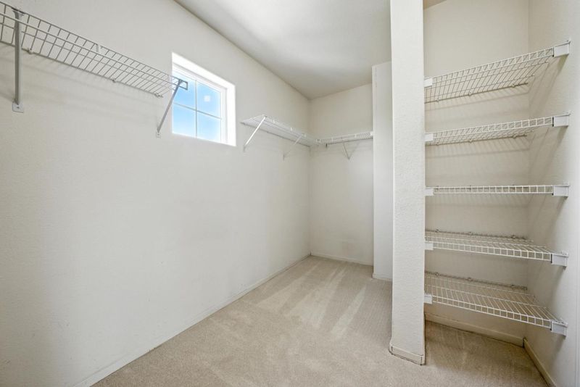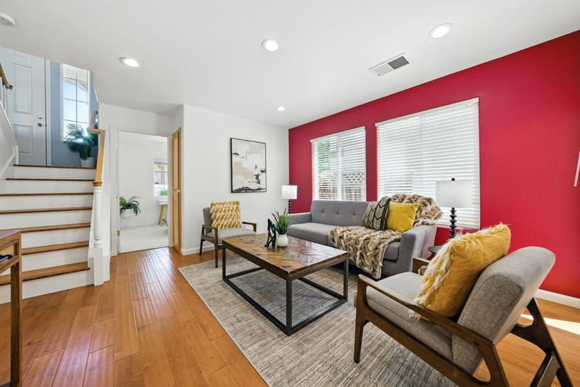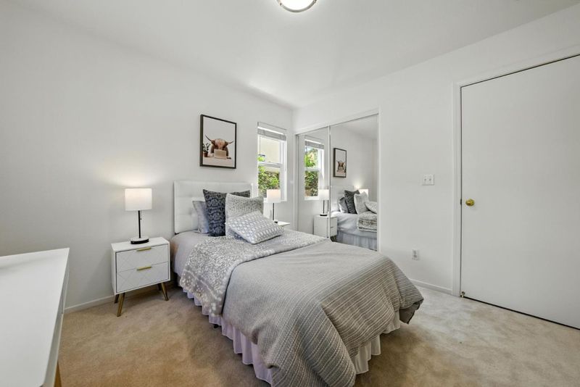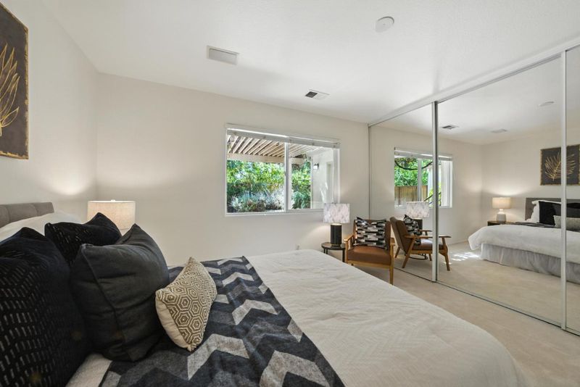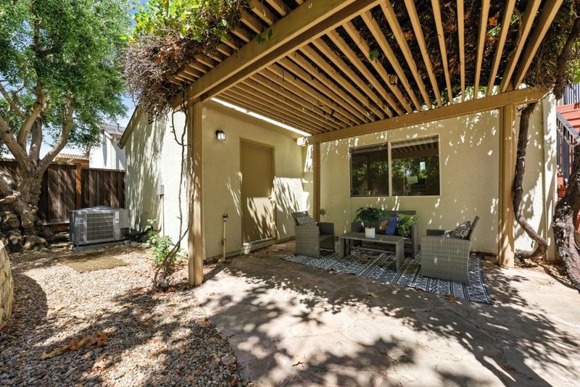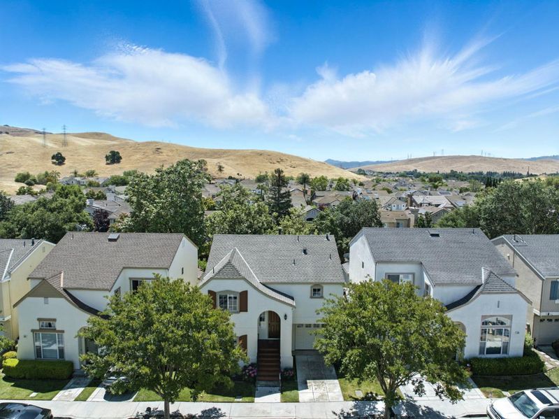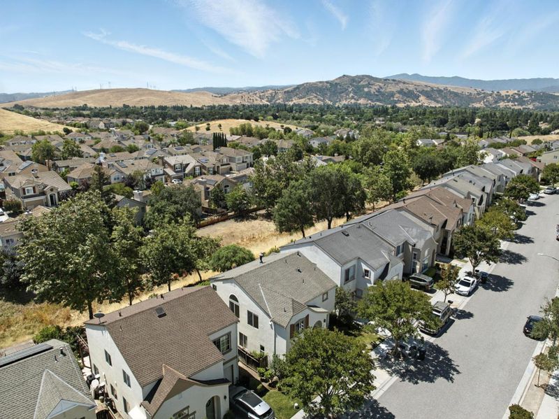
$1,249,888
1,653
SQ FT
$756
SQ/FT
546 Chelsea Crossing
@ Schoolhouse Road - 2 - Santa Teresa, San Jose
- 3 Bed
- 3 (2/1) Bath
- 2 Park
- 1,653 sqft
- SAN JOSE
-

-
Fri Jul 11, 4:00 pm - 6:00 pm
-
Sat Jul 12, 1:00 pm - 4:00 pm
-
Sun Jul 13, 1:00 pm - 4:00 pm
Get ready to fall in love with this light-filled beauty! This cheerful home is bursting with natural sunlight, scenic views, and all the right vibes for easy living. Just a short stroll to an excellent elementary school, gorgeous parks, and peaceful walking trailsplus, youve got a community pool for sunny weekends and quick freeway access to make your daily routine a breeze. Inside, the layout is welcoming and bright, with a spacious kitchen that catches the morning lilighto keep things glowing into the evening. The backyard is the perfect hangout spot, low maintenance and just right for playdates, family BBQs, or pets doing zoomies. Youve got an attached 2-car garage and your very own street parking space right in front of the driveway. Super convenient! This is the kind of home that gives you all the feels-great energy, great location, and room to make it your own. Dont miss it!
- Days on Market
- 2 days
- Current Status
- Active
- Original Price
- $1,249,888
- List Price
- $1,249,888
- On Market Date
- Jul 8, 2025
- Property Type
- Single Family Home
- Area
- 2 - Santa Teresa
- Zip Code
- 95138
- MLS ID
- ML82013755
- APN
- 678-67-012
- Year Built
- 1998
- Stories in Building
- 2
- Possession
- Unavailable
- Data Source
- MLSL
- Origin MLS System
- MLSListings, Inc.
Ledesma (Rita) Elementary School
Public K-6 Elementary
Students: 494 Distance: 0.1mi
Starlight High School
Private 8-12 Special Education, Secondary, Coed
Students: NA Distance: 0.8mi
Los Paseos Elementary School
Public K-5 Elementary
Students: 501 Distance: 1.0mi
Martin Murphy Middle School
Public 6-8 Combined Elementary And Secondary
Students: 742 Distance: 1.2mi
Stratford School
Private K-5 Core Knowledge
Students: 301 Distance: 1.8mi
Baldwin (Julia) Elementary School
Public K-6 Elementary
Students: 485 Distance: 1.8mi
- Bed
- 3
- Bath
- 3 (2/1)
- Parking
- 2
- Assigned Spaces, Attached Garage, On Street
- SQ FT
- 1,653
- SQ FT Source
- Unavailable
- Lot SQ FT
- 2,574.0
- Lot Acres
- 0.059091 Acres
- Pool Info
- Community Facility
- Cooling
- Central AC
- Dining Room
- Breakfast Nook, Dining Area, Dining Area in Living Room, Eat in Kitchen
- Disclosures
- Natural Hazard Disclosure
- Family Room
- Separate Family Room
- Foundation
- Concrete Slab
- Fire Place
- Living Room
- Heating
- Central Forced Air
- * Fee
- $123
- Name
- Compass Management Group
- *Fee includes
- Common Area Electricity, Common Area Gas, Insurance - Common Area, Management Fee, Pool, Spa, or Tennis, Recreation Facility, and Reserves
MLS and other Information regarding properties for sale as shown in Theo have been obtained from various sources such as sellers, public records, agents and other third parties. This information may relate to the condition of the property, permitted or unpermitted uses, zoning, square footage, lot size/acreage or other matters affecting value or desirability. Unless otherwise indicated in writing, neither brokers, agents nor Theo have verified, or will verify, such information. If any such information is important to buyer in determining whether to buy, the price to pay or intended use of the property, buyer is urged to conduct their own investigation with qualified professionals, satisfy themselves with respect to that information, and to rely solely on the results of that investigation.
School data provided by GreatSchools. School service boundaries are intended to be used as reference only. To verify enrollment eligibility for a property, contact the school directly.
