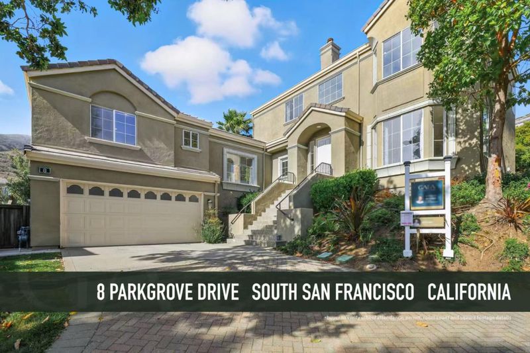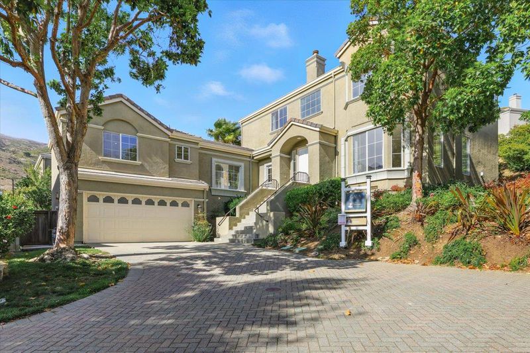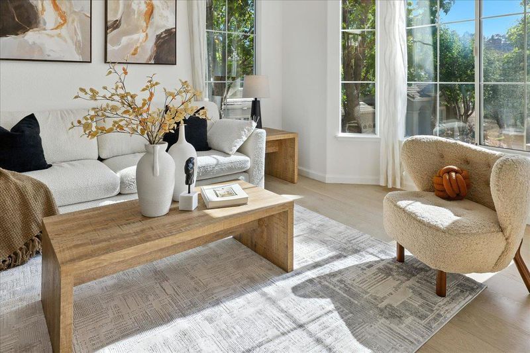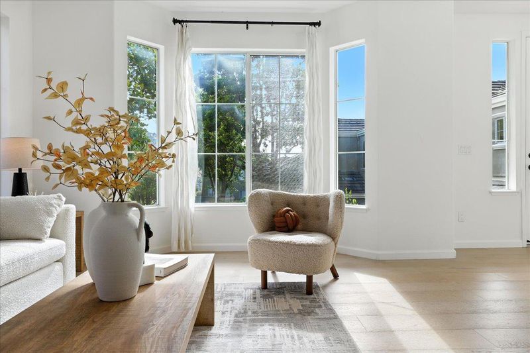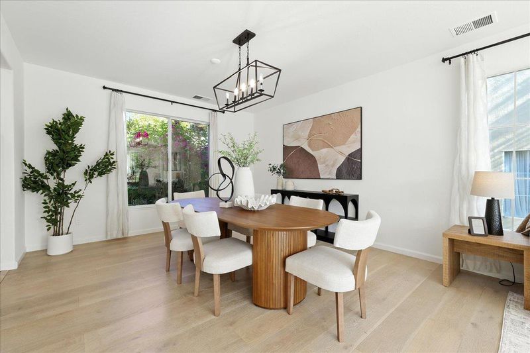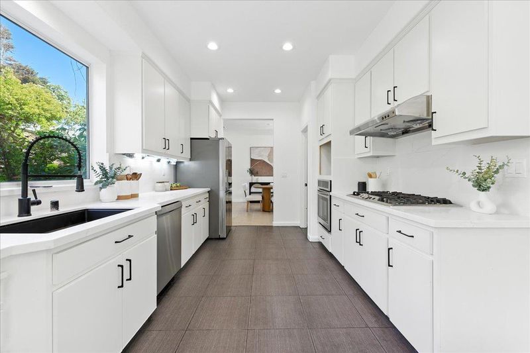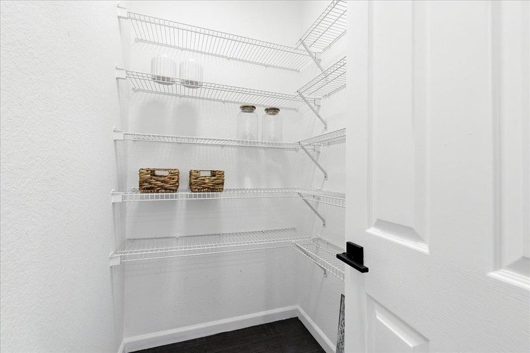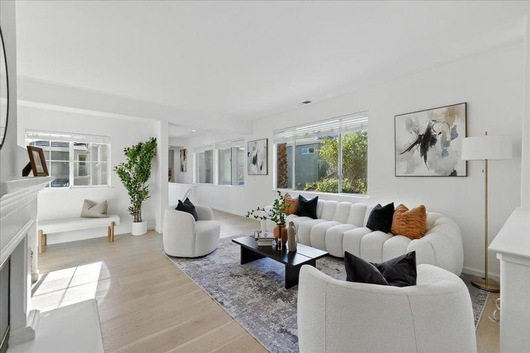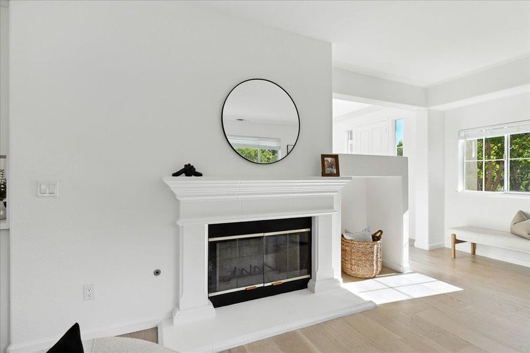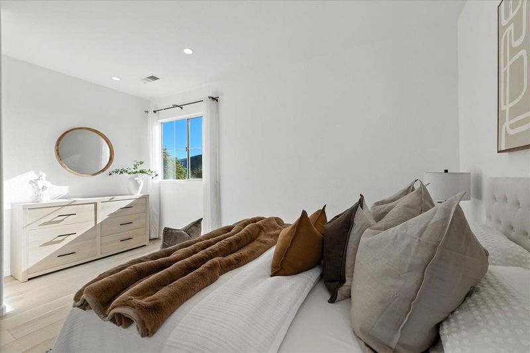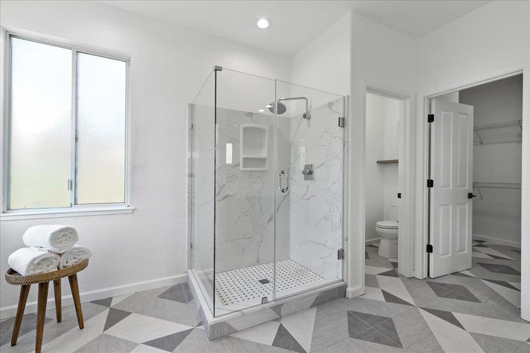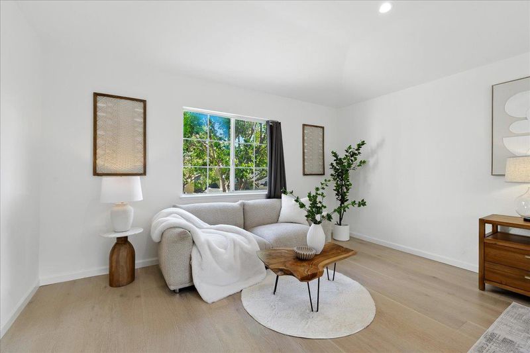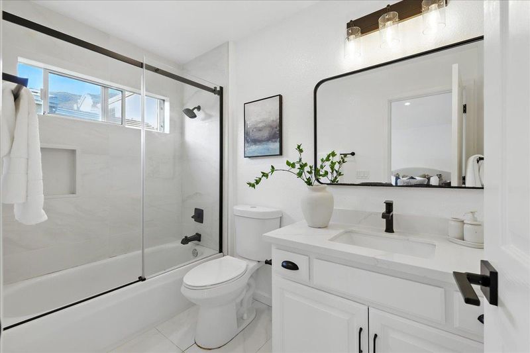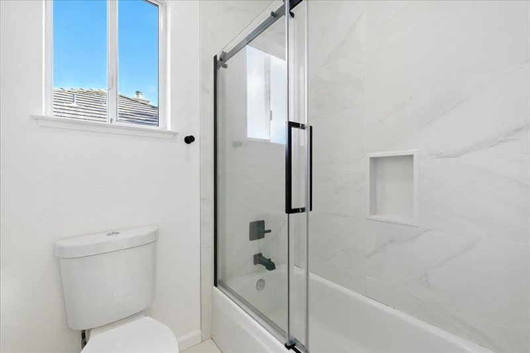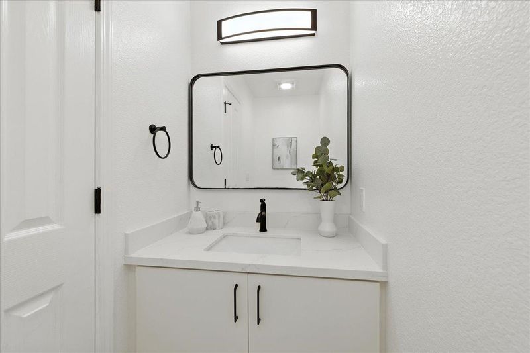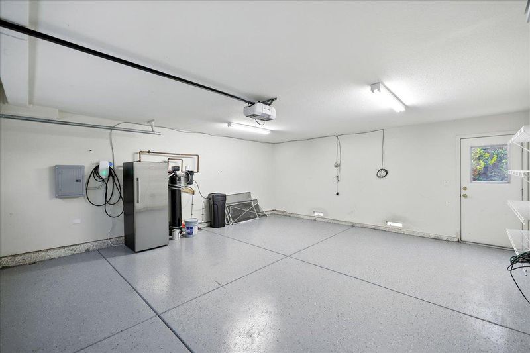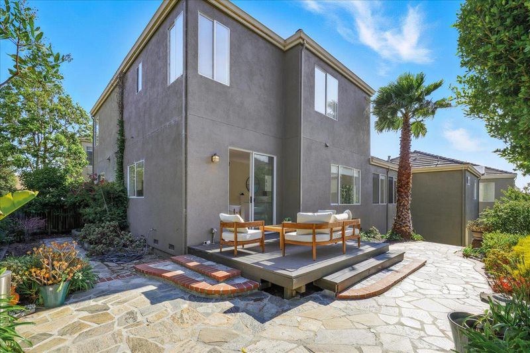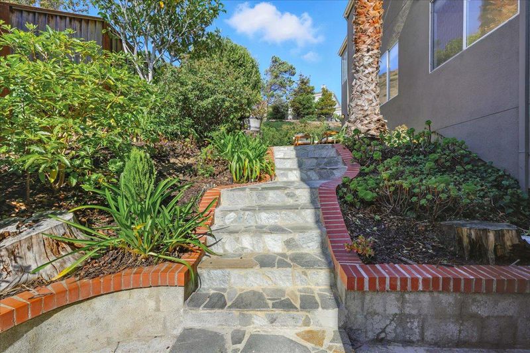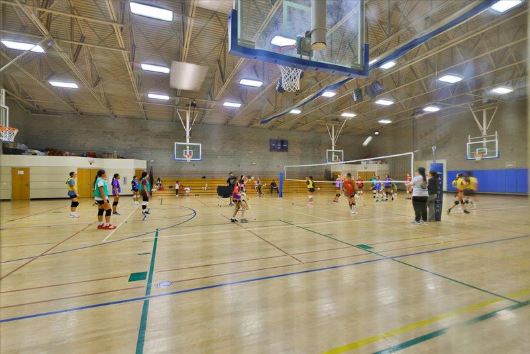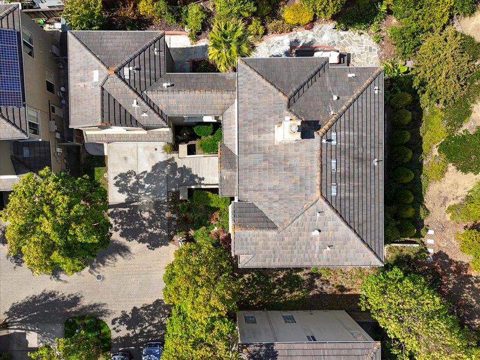
$1,900,000
2,770
SQ FT
$686
SQ/FT
8 Parkgrove Drive
@ Green park Terrace - 533 - Sterling Terrace / Stonegate, South San Francisco
- 4 Bed
- 4 (3/1) Bath
- 2 Park
- 2,770 sqft
- SOUTH SAN FRANCISCO
-

-
Sat Sep 13, 1:30 pm - 4:30 pm
-
Sun Sep 14, 1:30 pm - 4:30 pm
Welcome to this exquisite home in the prestigious Terra Bay community of South San Francisco. Step into a bright, open-concept living space thoughtfully designed for effortless entertaining and everyday comfort. Bathed in natural light and highlighted by soaring ceilings, the home greets you with a sweeping staircase that makes a dramatic and sophisticated first impression. The kitchen boasts quartz countertops, a sleek matte black sink and faucet, and premium stainless steel appliances. The master suite on the second floor features double sinks and an oversized bathroom, offering a spa-like retreat, as well as a huge walk-in closet. An additional oversized suite on the first floor is ideal for family or visiting friends, providing exceptional flexibility and comfort for any lifestyle. Step outside to a spacious backyard with new landscaping and a large deck, ideal for entertaining or relaxing. The community enhances everyday living with a fully equipped gym, playground, tennis court, and indoor basketball court, offering convenience and lifestyle appeal. Ideally situated between San Francisco and Silicon Valley, this home is nestled in a quiet, safe neighborhood with easy access to I-280, Highway 101, shopping, and dining. A truly remarkable residence not to be missed!
- Days on Market
- 1 day
- Current Status
- Active
- Original Price
- $1,900,000
- List Price
- $1,900,000
- On Market Date
- Sep 9, 2025
- Property Type
- Single Family Home
- Area
- 533 - Sterling Terrace / Stonegate
- Zip Code
- 94080
- MLS ID
- ML82019155
- APN
- 007-630-100
- Year Built
- 1997
- Stories in Building
- 2
- Possession
- COE
- Data Source
- MLSL
- Origin MLS System
- MLSListings, Inc.
Hillside Elementary
Public PK-5
Students: NA Distance: 0.5mi
Mills Montessori School
Private PK-5 Montessori, Elementary, Coed
Students: 42 Distance: 0.5mi
Hillside Christian Academy
Private PK-7 Elementary, Religious, Nonprofit
Students: 91 Distance: 0.6mi
Martin Elementary School
Public K-5 Elementary
Students: 404 Distance: 0.6mi
Spruce Elementary School
Public K-5 Elementary
Students: 516 Distance: 0.8mi
Parkway Heights Middle School
Public 6-8 Middle
Students: 614 Distance: 0.9mi
- Bed
- 4
- Bath
- 4 (3/1)
- Parking
- 2
- Attached Garage, Parking Area
- SQ FT
- 2,770
- SQ FT Source
- Unavailable
- Lot SQ FT
- 5,490.0
- Lot Acres
- 0.126033 Acres
- Cooling
- Central AC
- Dining Room
- Dining Area
- Disclosures
- Natural Hazard Disclosure
- Family Room
- Separate Family Room
- Foundation
- Other
- Fire Place
- Family Room
- Heating
- Central Forced Air
- Views
- Hills
- Possession
- COE
- * Fee
- $335
- Name
- Terrabay Park Management Team
- *Fee includes
- Common Area Electricity
MLS and other Information regarding properties for sale as shown in Theo have been obtained from various sources such as sellers, public records, agents and other third parties. This information may relate to the condition of the property, permitted or unpermitted uses, zoning, square footage, lot size/acreage or other matters affecting value or desirability. Unless otherwise indicated in writing, neither brokers, agents nor Theo have verified, or will verify, such information. If any such information is important to buyer in determining whether to buy, the price to pay or intended use of the property, buyer is urged to conduct their own investigation with qualified professionals, satisfy themselves with respect to that information, and to rely solely on the results of that investigation.
School data provided by GreatSchools. School service boundaries are intended to be used as reference only. To verify enrollment eligibility for a property, contact the school directly.
