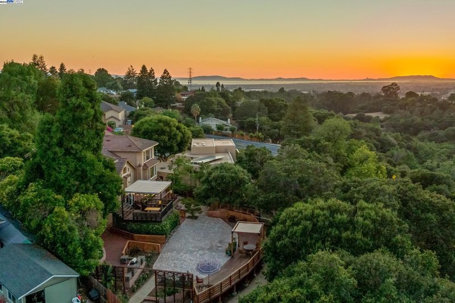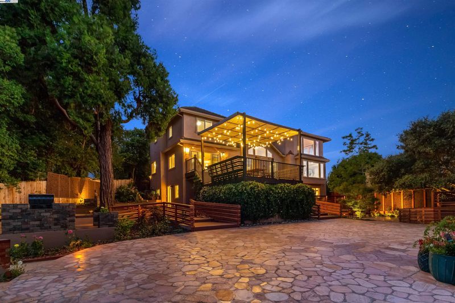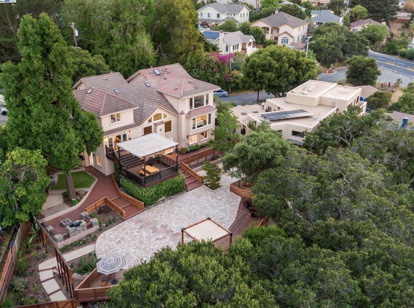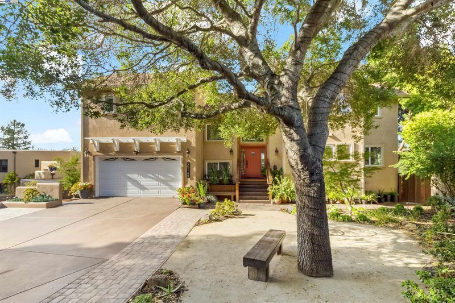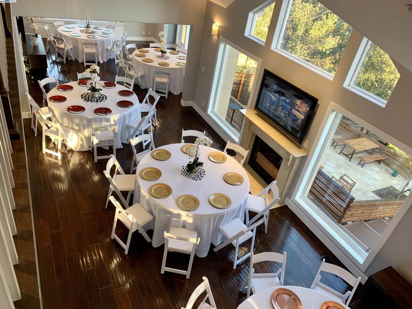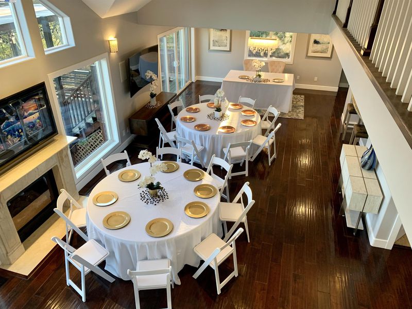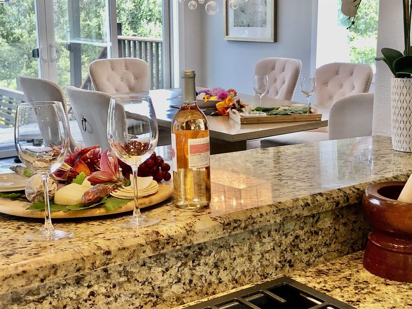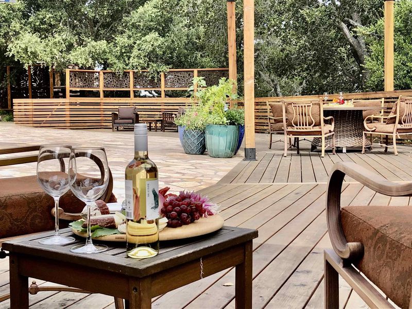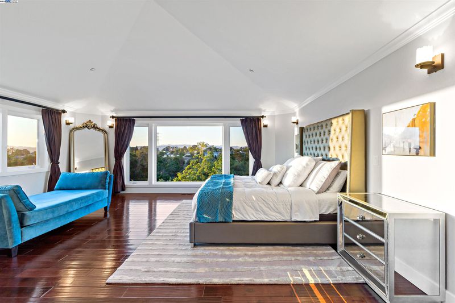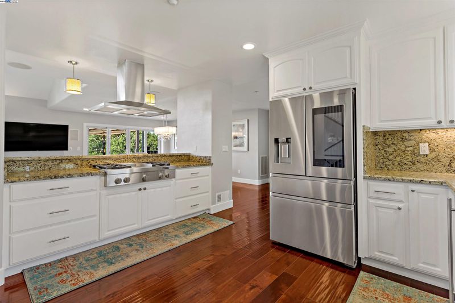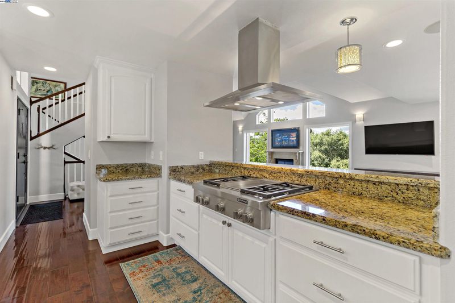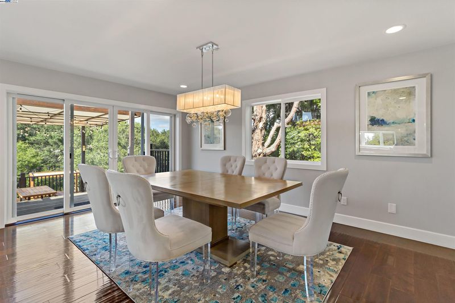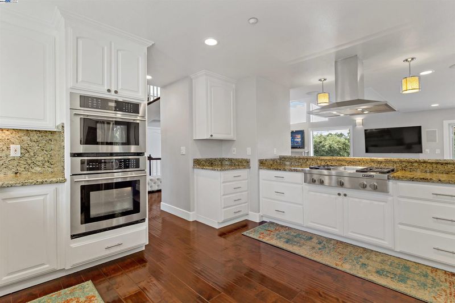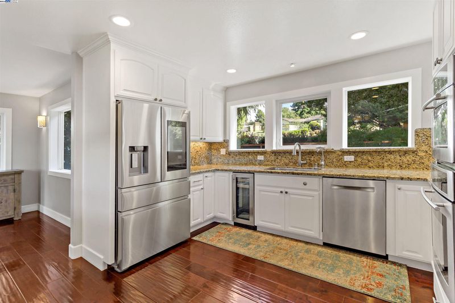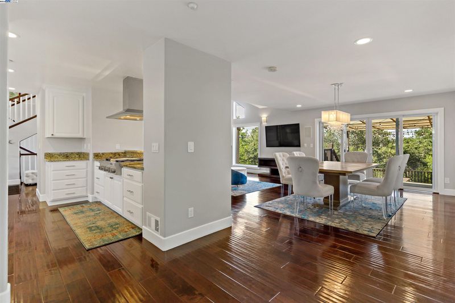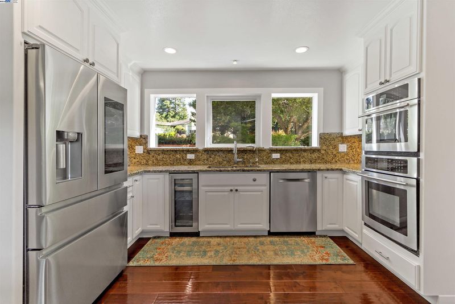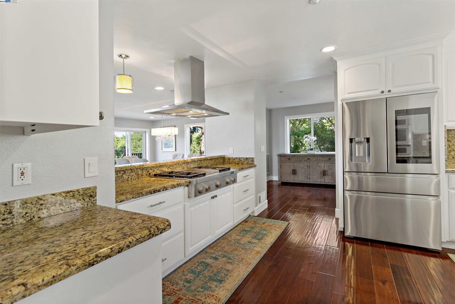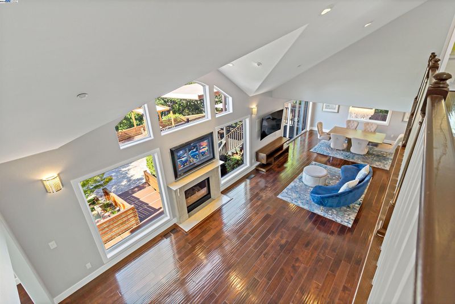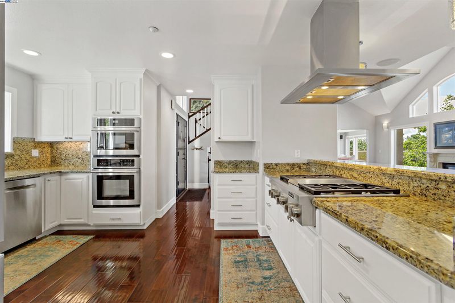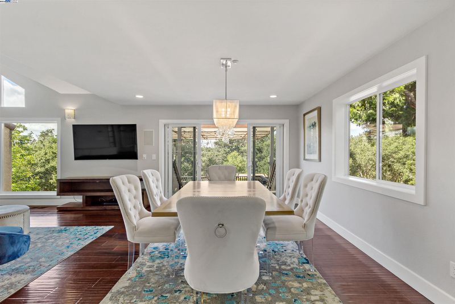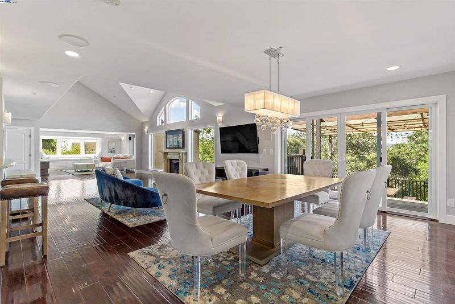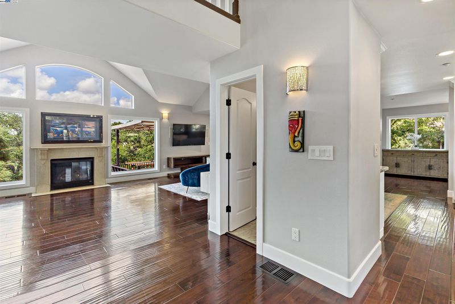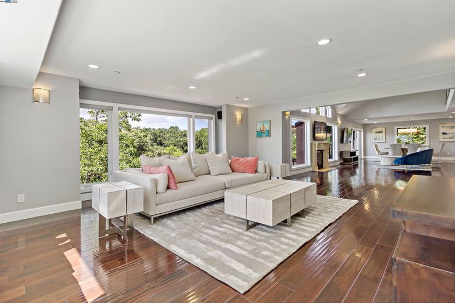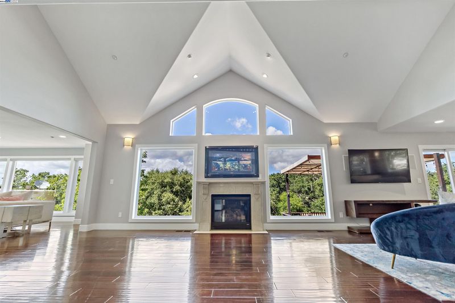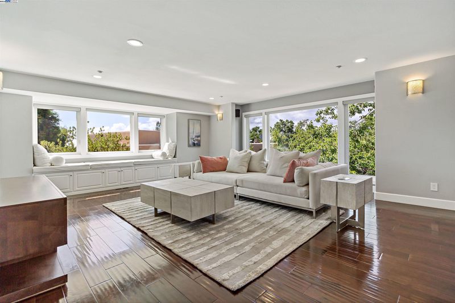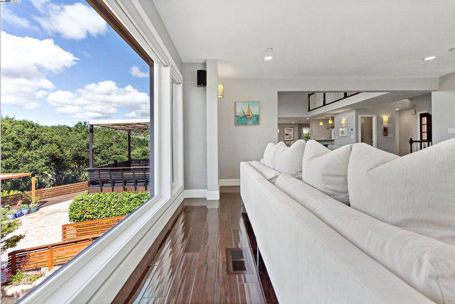
$4,500,000
4,030
SQ FT
$1,117
SQ/FT
25444 University Ct
@ Highland - Hayward Hills, Hayward
- 5 Bed
- 5 (4/2) Bath
- 2 Park
- 4,030 sqft
- Hayward
-

Modern Private Luxury Estate. Nestled in Hayward Hills greenbelt area surrounded by mature trees. Located close to Stonebrae Country Club and CSU East Bay Campus. Premium View lot. Ideal for Multi Generational Family. Lower level is perfect for elder living. Professionally Landscaped yard. Modern Zen Garden featuring over 100 species of varies flowering plants and fruit trees. Habitat to varies wildlife. Nature Lovers Paradise. High End Entertainers home. Easy to host a large gathering of 100+ guests. Over 100 parking spots available within 2 blocks from property. Miles of shaded hiking trails just a short walk from property. Smart home. Feng Shui and Vatsu design elements incorporated in architectural floorplan. Offers luxury living at the highest level. Too much to list. Text message Vyas at 510-807-2125 to request a private tour/showing.
- Current Status
- New
- Original Price
- $4,500,000
- List Price
- $4,500,000
- On Market Date
- Jul 9, 2025
- Property Type
- Detached
- D/N/S
- Hayward Hills
- Zip Code
- 94542
- MLS ID
- 41104197
- APN
- 42539075
- Year Built
- 2004
- Stories in Building
- 2
- Possession
- Close Of Escrow
- Data Source
- MAXEBRDI
- Origin MLS System
- BAY EAST
Liber Academy of Hayward
Private 1-12 Religious, Coed
Students: NA Distance: 0.1mi
Highland
Public K-12
Students: 23 Distance: 0.1mi
Northstar School
Private K-7 Religious, Nonprofit
Students: NA Distance: 0.1mi
East Avenue Elementary School
Public K-6 Elementary, Yr Round
Students: 568 Distance: 0.5mi
Victory Academy
Private 7, 9-11 Secondary, Coed
Students: NA Distance: 0.7mi
Hayward High School
Public 9-12 Secondary
Students: 1637 Distance: 0.9mi
- Bed
- 5
- Bath
- 5 (4/2)
- Parking
- 2
- Attached, Garage Door Opener
- SQ FT
- 4,030
- SQ FT Source
- Owner
- Lot SQ FT
- 32,670.0
- Lot Acres
- 0.75 Acres
- Pool Info
- None
- Kitchen
- Dishwasher, Gas Range, Microwave, Oven, Refrigerator, Self Cleaning Oven, Dryer, Washer, Gas Water Heater, Tankless Water Heater, Breakfast Nook, Stone Counters, Gas Range/Cooktop, Oven Built-in, Pantry, Self-Cleaning Oven, Updated Kitchen
- Cooling
- Central Air
- Disclosures
- None
- Entry Level
- Exterior Details
- Balcony, Garden, Back Yard, Dog Run, Front Yard, Garden/Play, Side Yard, Sprinklers Automatic, Sprinklers Front, Sprinklers Side, Landscape Back, Landscape Front, Storage Area
- Flooring
- Hardwood, Laminate, Tile, Engineered Wood
- Foundation
- Fire Place
- Gas, Living Room, Master Bedroom, Two-Way
- Heating
- Zoned, Natural Gas, Central, Fireplace(s)
- Laundry
- Dryer, In Basement, In Garage, Washer
- Upper Level
- 3 Bedrooms, 2 Baths, Primary Bedrm Suite - 1
- Main Level
- 0.5 Bath, Laundry Facility, Main Entry
- Views
- Bay, Canyon, Park/Greenbelt, Hills, Panoramic, San Francisco, Trees/Woods
- Possession
- Close Of Escrow
- Basement
- Crawl Space, Full
- Architectural Style
- Contemporary, Custom, Mediterranean
- Construction Status
- Existing
- Additional Miscellaneous Features
- Balcony, Garden, Back Yard, Dog Run, Front Yard, Garden/Play, Side Yard, Sprinklers Automatic, Sprinklers Front, Sprinklers Side, Landscape Back, Landscape Front, Storage Area
- Location
- Cul-De-Sac, Premium Lot, Back Yard, Front Yard, Landscaped, Private, Sprinklers In Rear
- Roof
- Tile
- Water and Sewer
- Public
- Fee
- Unavailable
MLS and other Information regarding properties for sale as shown in Theo have been obtained from various sources such as sellers, public records, agents and other third parties. This information may relate to the condition of the property, permitted or unpermitted uses, zoning, square footage, lot size/acreage or other matters affecting value or desirability. Unless otherwise indicated in writing, neither brokers, agents nor Theo have verified, or will verify, such information. If any such information is important to buyer in determining whether to buy, the price to pay or intended use of the property, buyer is urged to conduct their own investigation with qualified professionals, satisfy themselves with respect to that information, and to rely solely on the results of that investigation.
School data provided by GreatSchools. School service boundaries are intended to be used as reference only. To verify enrollment eligibility for a property, contact the school directly.
