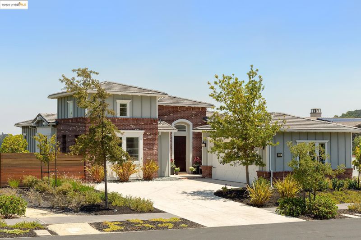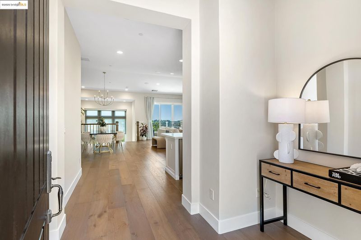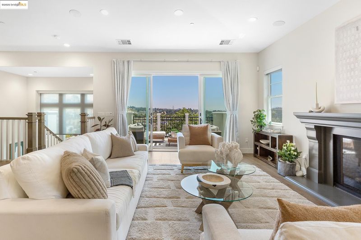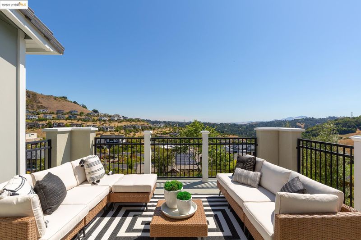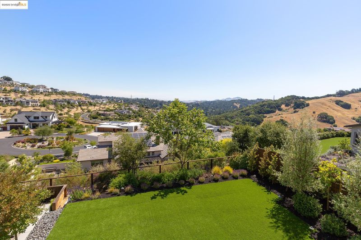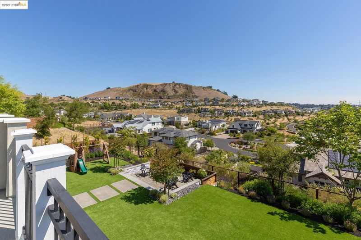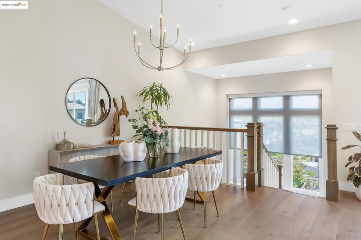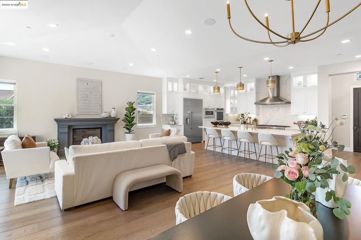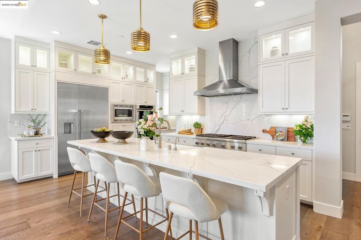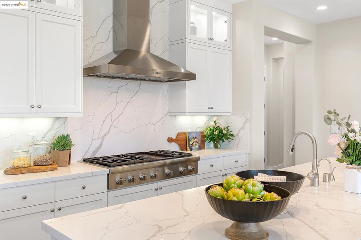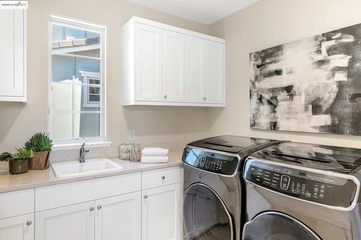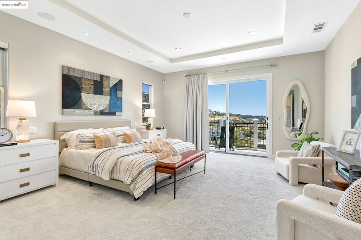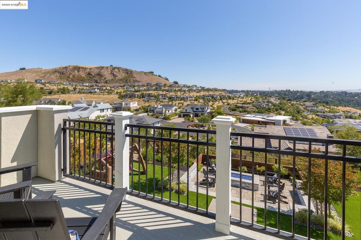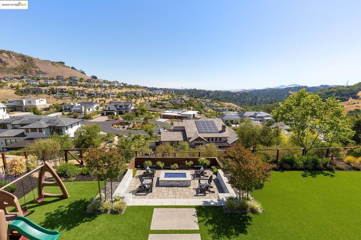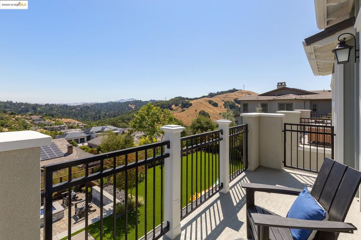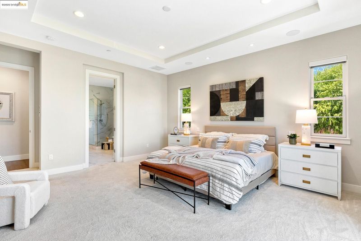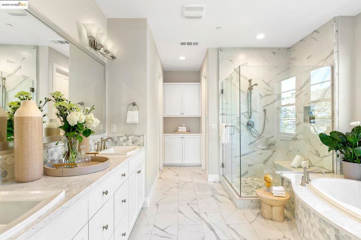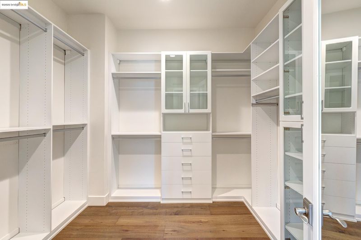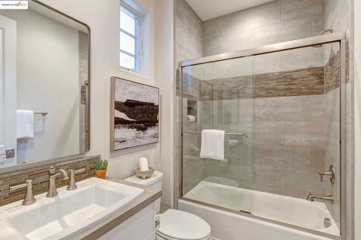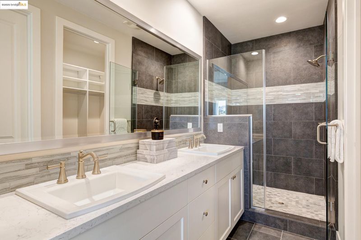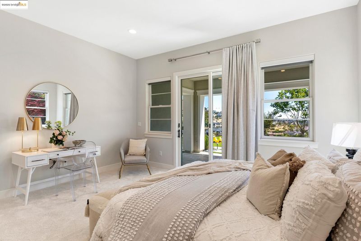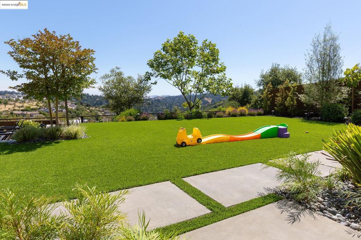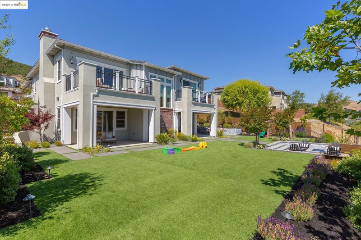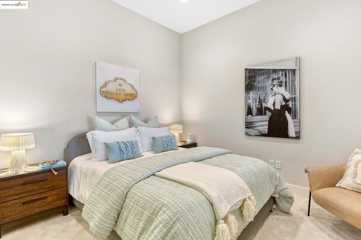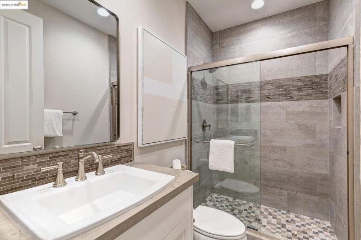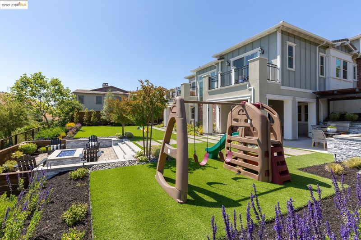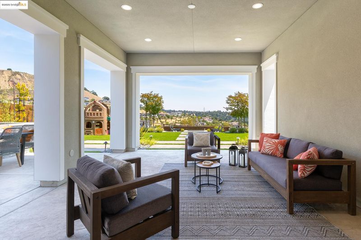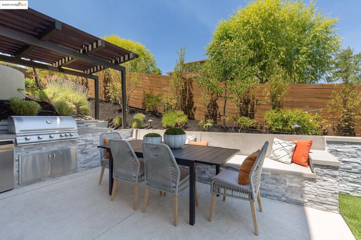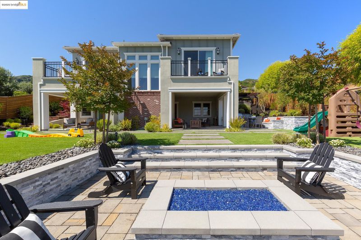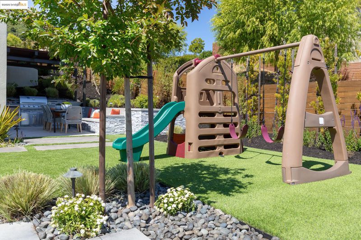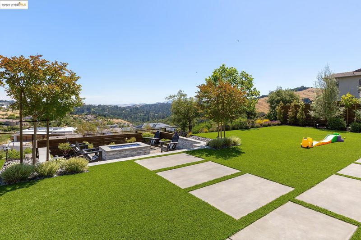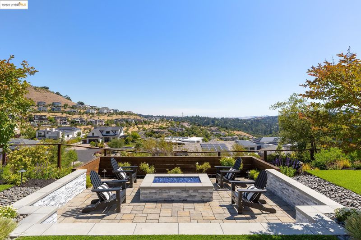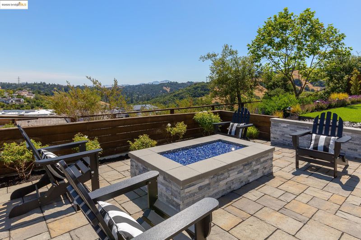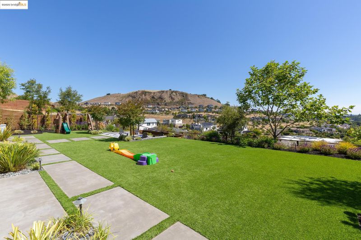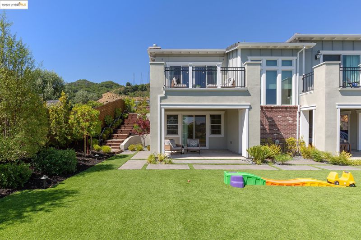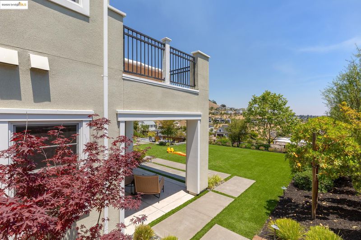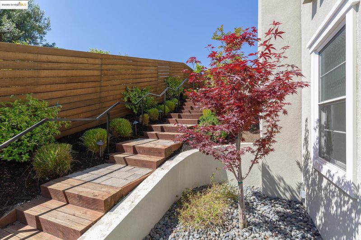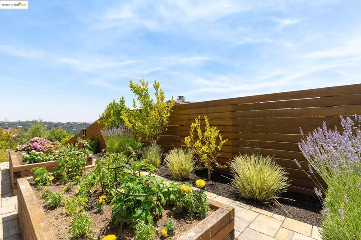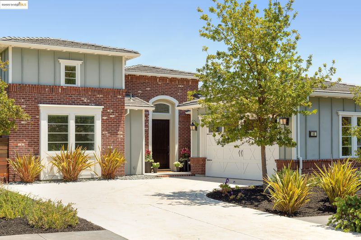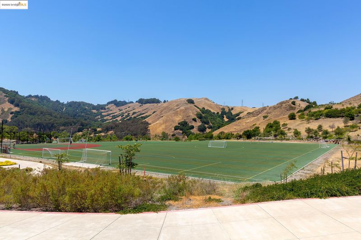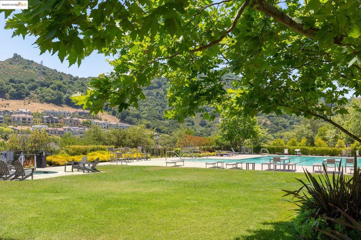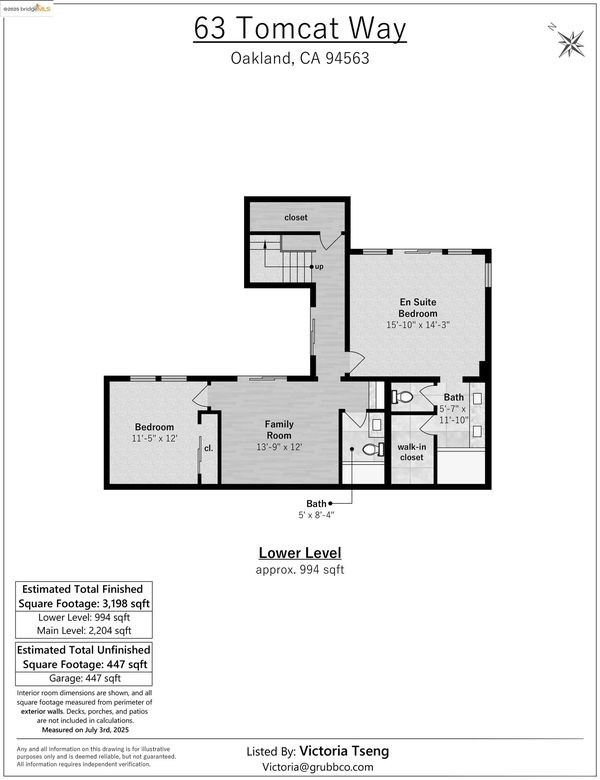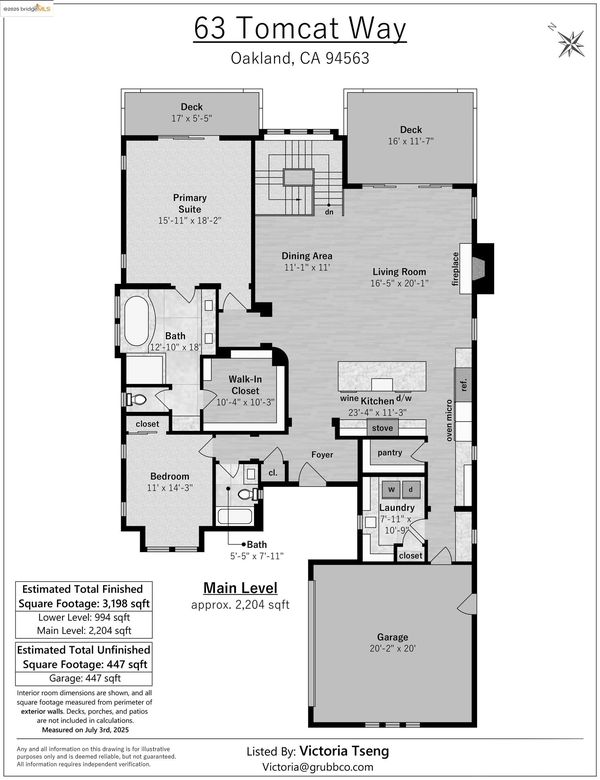
$2,880,000
3,198
SQ FT
$901
SQ/FT
63 Tomcat Way
@ Bigleaf Rd - Wilder, Orinda
- 4 Bed
- 4 Bath
- 2 Park
- 3,198 sqft
- Orinda
-

-
Sun Jul 13, 1:00 pm - 5:00 pm
63 Tomcat Way is an exceptional custom residence in Orinda’s exclusive Wilder community, offering refined living with thoughtful separation of space, indoor-outdoor connection, and high-end comfort throughout. A double-height foyer opens into a dramatic great room filled with natural light. The chef’s kitchen is anchored by an impressive 11-foot peninsula island and features a premium Thermador appliance suite, walk-in pantry, and seamless connection to the dining and living areas. Step outside to multiple outdoor living spaces: a covered loggia with built-in BBQ, gazebo, a large view-facing balcony lounge for morning coffee or evening sunsets off the great room. The main floor has a private primary wing complete with seating area, spa-style marble bath, custom walk-in closet, and private balcony. An additional bedroom and full bath are also on this level—tucked away from the great room to maintain privacy and flow.
-
Tue Jul 15, 10:00 am - 1:00 pm
63 Tomcat Way is an exceptional custom residence in Orinda’s exclusive Wilder community, offering refined living with thoughtful separation of space, indoor-outdoor connection, and high-end comfort throughout. A double-height foyer opens into a dramatic great room filled with natural light. The chef’s kitchen is anchored by an impressive 11-foot peninsula island and features a premium Thermador appliance suite, walk-in pantry, and seamless connection to the dining and living areas. Step outside to multiple outdoor living spaces: a covered loggia with built-in BBQ, gazebo, a large view-facing balcony lounge for morning coffee or evening sunsets off the great room. The main floor has a private primary wing complete with seating area, spa-style marble bath, custom walk-in closet, and private balcony. An additional bedroom and full bath are also on this level—tucked away from the great room to maintain privacy and flow.
-
Sun Jul 20, 2:00 pm - 4:30 pm
63 Tomcat Way is an exceptional custom residence in Orinda’s exclusive Wilder community, offering refined living with thoughtful separation of space, indoor-outdoor connection, and high-end comfort throughout. A double-height foyer opens into a dramatic great room filled with natural light. The chef’s kitchen is anchored by an impressive 11-foot peninsula island and features a premium Thermador appliance suite, walk-in pantry, and seamless connection to the dining and living areas. Step outside to multiple outdoor living spaces: a covered loggia with built-in BBQ, gazebo, a large view-facing balcony lounge for morning coffee or evening sunsets off the great room. The main floor has a private primary wing complete with seating area, spa-style marble bath, custom walk-in closet, and private balcony. An additional bedroom and full bath are also on this level—tucked away from the great room to maintain privacy and flow.
63 Tomcat Way is an exceptional custom residence in Orinda’s exclusive Wilder community, offering refined living with thoughtful separation of space, indoor-outdoor connection, and high-end comfort throughout. A double-height foyer opens into a dramatic great room filled with natural light. The chef’s kitchen is anchored by an impressive 11-foot peninsula island and features a premium Thermador appliance suite, walk-in pantry, and seamless connection to the dining and living areas. Step outside to multiple outdoor living spaces: a covered loggia with built-in BBQ, gazebo, a large view-facing balcony lounge for morning coffee or evening sunsets off the great room. The main floor has a private primary wing complete with seating area, spa-style marble bath, custom walk-in closet, and private balcony. An additional bedroom and full bath are also on this level—tucked away from the great room to maintain privacy and flow. Downstairs, a junior suite with its own loggia, en-suite bath and walk-in closet joins another bedroom and bathroom, all centered around a casual lounge with direct access to the flat, professionally landscaped backyard with mature plantings and play structure. Owned solar and battery backup. Easy access to sports fields, trails, the Quarry House with pool/gym, SF.
- Current Status
- New
- Original Price
- $2,880,000
- List Price
- $2,880,000
- On Market Date
- Jul 11, 2025
- Property Type
- Detached
- D/N/S
- Wilder
- Zip Code
- 94563
- MLS ID
- 41104570
- APN
- 2733800060
- Year Built
- 2019
- Stories in Building
- 2
- Possession
- Close Of Escrow
- Data Source
- MAXEBRDI
- Origin MLS System
- Bridge AOR
Glorietta Elementary School
Public K-5 Elementary
Students: 462 Distance: 1.5mi
Orinda Academy
Private 7-12 Secondary, Coed
Students: 90 Distance: 1.5mi
Holden High School
Private 9-12 Secondary, Nonprofit
Students: 34 Distance: 1.6mi
Del Rey Elementary School
Public K-5 Elementary
Students: 424 Distance: 2.1mi
Doulos Academy
Private 1-12
Students: 6 Distance: 2.2mi
Thornhill Elementary School
Public K-5 Elementary, Core Knowledge
Students: 410 Distance: 2.3mi
- Bed
- 4
- Bath
- 4
- Parking
- 2
- Attached, Int Access From Garage, Off Street, Side Yard Access, Space Per Unit - 2, Guest, Electric Vehicle Charging Station(s), Side By Side, Garage Door Opener
- SQ FT
- 3,198
- SQ FT Source
- Measured
- Lot SQ FT
- 13,671.0
- Lot Acres
- 0.31 Acres
- Pool Info
- See Remarks, Community
- Kitchen
- Dishwasher, Double Oven, Gas Range, Oven, Range, Refrigerator, Dryer, Washer, Gas Water Heater, Breakfast Bar, Counter - Solid Surface, Stone Counters, Eat-in Kitchen, Disposal, Gas Range/Cooktop, Kitchen Island, Oven Built-in, Pantry, Range/Oven Built-in, Updated Kitchen
- Cooling
- Central Air
- Disclosures
- Fire Hazard Area, Nat Hazard Disclosure, Owner is Lic Real Est Agt
- Entry Level
- Exterior Details
- Balcony, Garden, Back Yard, Front Yard, Garden/Play, Side Yard, Sprinklers Automatic, Sprinklers Front, Sprinklers Side, Landscape Back, Landscape Front, Low Maintenance, Private Entrance, Yard Space
- Flooring
- Tile, Carpet, Engineered Wood
- Foundation
- Fire Place
- Living Room
- Heating
- Forced Air, Zoned, Solar
- Laundry
- 220 Volt Outlet, Dryer, Laundry Room, Washer, Inside, Sink
- Main Level
- 1 Bedroom, 2 Baths, Primary Bedrm Suite - 1, Laundry Facility, No Steps to Entry, Main Entry
- Possession
- Close Of Escrow
- Architectural Style
- Traditional
- Construction Status
- Existing
- Additional Miscellaneous Features
- Balcony, Garden, Back Yard, Front Yard, Garden/Play, Side Yard, Sprinklers Automatic, Sprinklers Front, Sprinklers Side, Landscape Back, Landscape Front, Low Maintenance, Private Entrance, Yard Space
- Location
- Close to Clubhouse, Cul-De-Sac, Sloped Down, Level, Back Yard, Front Yard, Landscaped, Private, Wood, Sprinklers In Rear
- Roof
- Composition Shingles
- Water and Sewer
- Public
- Fee
- $746
MLS and other Information regarding properties for sale as shown in Theo have been obtained from various sources such as sellers, public records, agents and other third parties. This information may relate to the condition of the property, permitted or unpermitted uses, zoning, square footage, lot size/acreage or other matters affecting value or desirability. Unless otherwise indicated in writing, neither brokers, agents nor Theo have verified, or will verify, such information. If any such information is important to buyer in determining whether to buy, the price to pay or intended use of the property, buyer is urged to conduct their own investigation with qualified professionals, satisfy themselves with respect to that information, and to rely solely on the results of that investigation.
School data provided by GreatSchools. School service boundaries are intended to be used as reference only. To verify enrollment eligibility for a property, contact the school directly.
