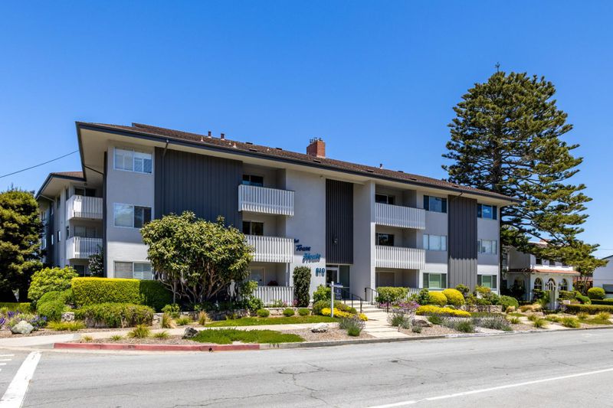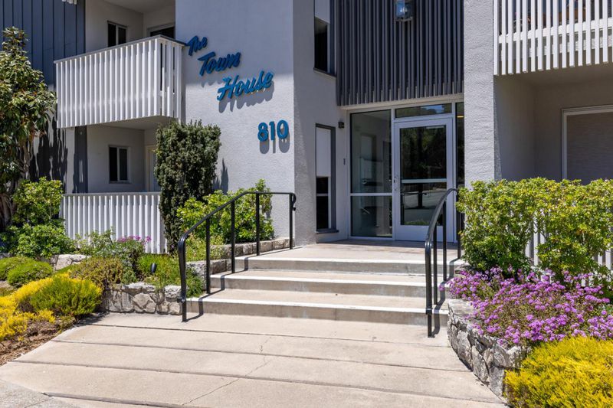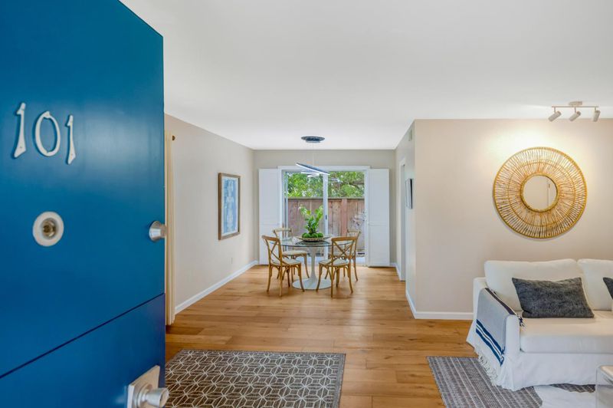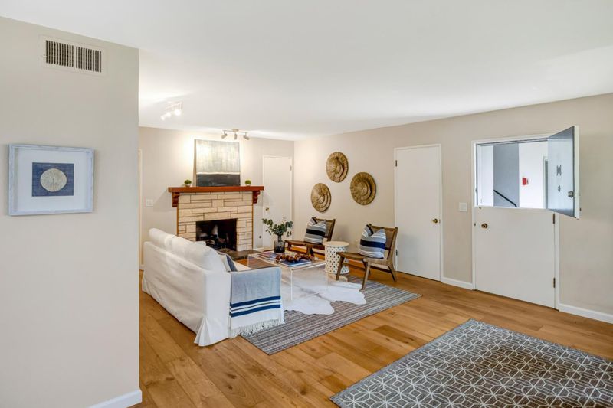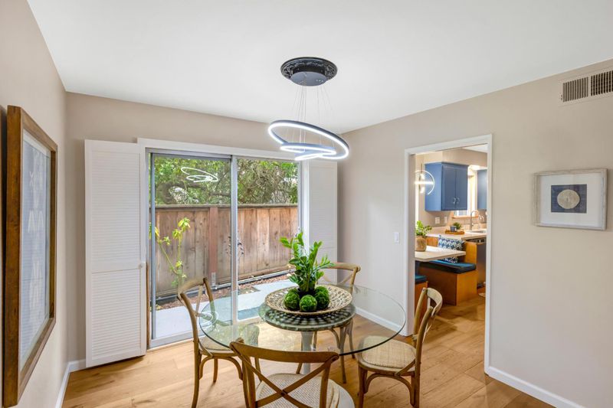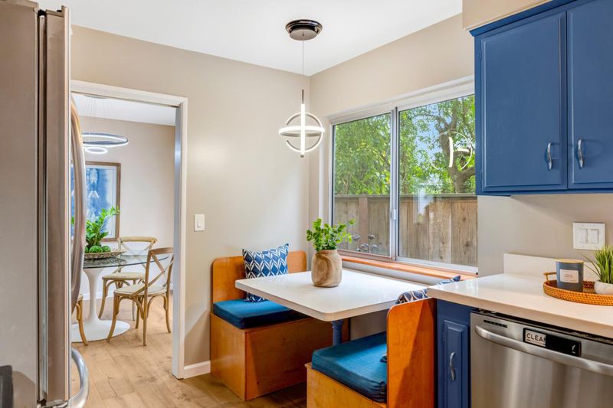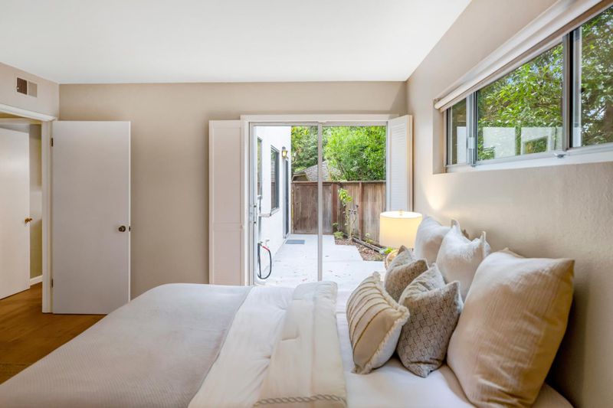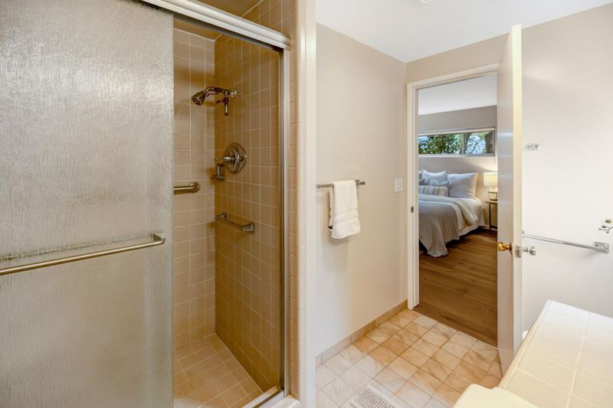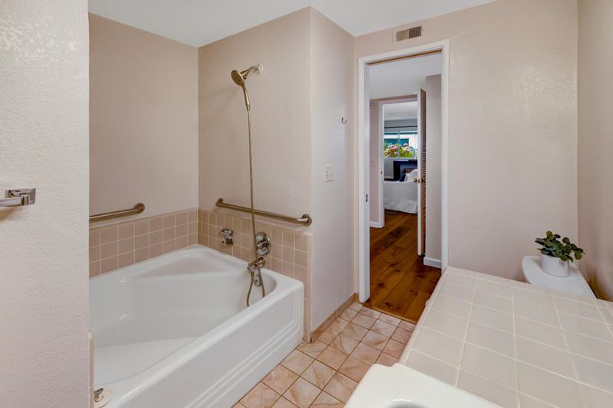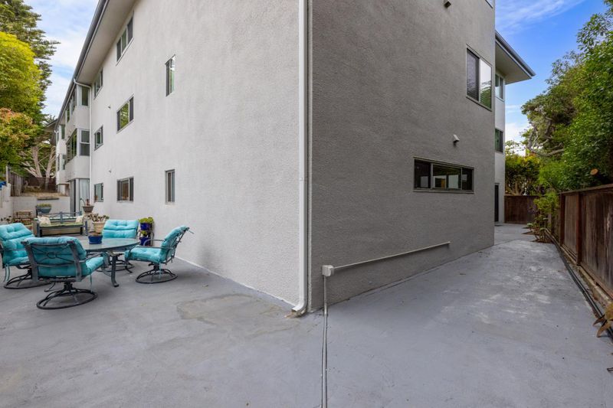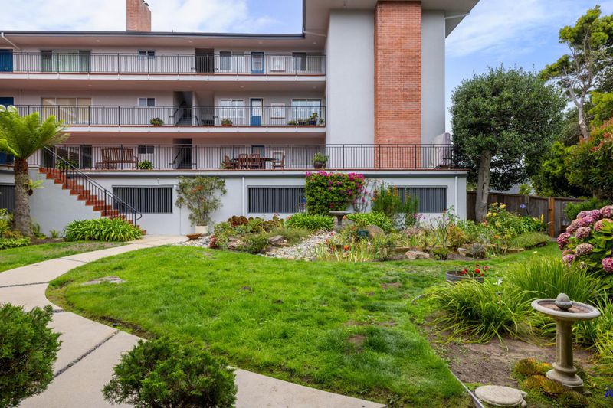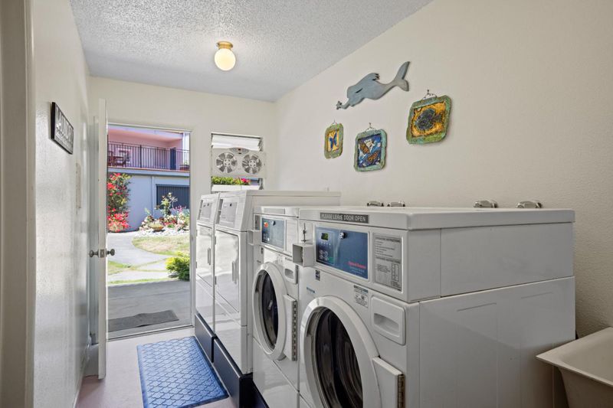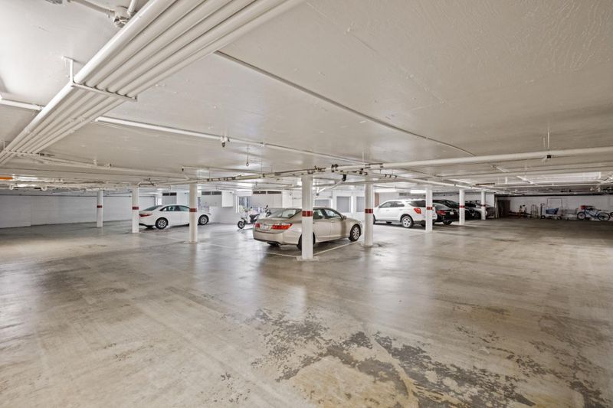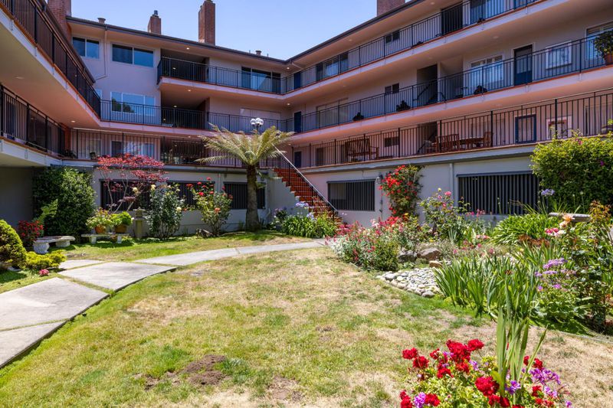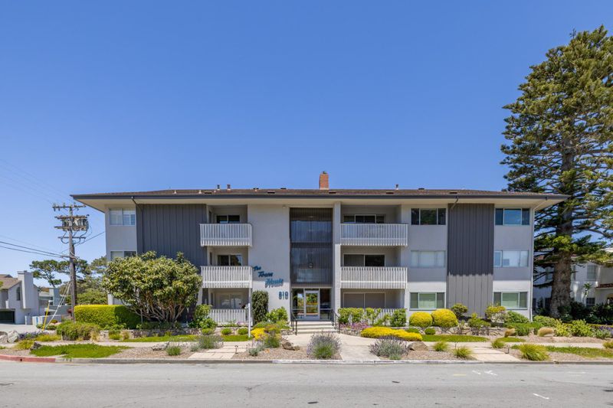
$1,050,000
1,210
SQ FT
$868
SQ/FT
810 Lighthouse Avenue, #101
@ Cedar Street - 128 - Central Ave/Downtown, Pacific Grove
- 2 Bed
- 2 Bath
- 1 Park
- 1,210 sqft
- PACIFIC GROVE
-

-
Wed Sep 10, 9:30 am - 12:00 pm
Corner of Lighthouse & Cedar. Hosted by Patty.
Welcome to this charming condo located in the heart of Pacific Grove. This residence offers 2 bedrooms and 2 full bathrooms, with a convenient ground floor layout. 400 square foot patio for dining and sitting, unique to and for exclusive use for this unit. Easy level access to laundry, parking and back gate. Most accommodating unit for dog or cat w/direct and level access to yard. Beautiful garden view. Unique location permits privacy from viewing by other units. The formal dining room is perfect for gatherings, while the family room features a cozy area for relaxing and entertaining. The kitchen is equipped with elegant granite countertops, providing both functionality and style. This home features beautiful hardwood flooring throughout, adding warmth and character to the living spaces. A fireplace serves as one of the heating sources, creating a cozy atmosphere during cooler months. For your laundry needs, just a few steps away, there is a utility room complete with a washer and dryer, with additional space for other essentials. In addition, there are three large storage spaces. With a lot size of 2,234 square feet and 1 garage space, this home offers both comfort and convenience in a prime location. Experience the best of Pacific Grove living in this delightful property.
- Days on Market
- 2 days
- Current Status
- Active
- Original Price
- $1,050,000
- List Price
- $1,050,000
- On Market Date
- Sep 6, 2025
- Property Type
- Condominium
- Area
- 128 - Central Ave/Downtown
- Zip Code
- 93950
- MLS ID
- ML82018816
- APN
- 006-148-001-000
- Year Built
- 1988
- Stories in Building
- Unavailable
- Possession
- Unavailable
- Data Source
- MLSL
- Origin MLS System
- MLSListings, Inc.
Pacific Grove Adult
Public n/a Adult Education
Students: NA Distance: 0.4mi
Robert Down Elementary School
Public K-5 Elementary
Students: 462 Distance: 0.6mi
Pacific Grove Middle School
Public 6-8 Middle
Students: 487 Distance: 0.7mi
Pacific Grove High School
Public 9-12 Secondary
Students: 621 Distance: 0.9mi
Forest Grove Elementary School
Public K-5 Elementary
Students: 444 Distance: 0.9mi
Trinity Christian High School
Private 6-12 Secondary, Religious, Nonprofit
Students: 127 Distance: 1.3mi
- Bed
- 2
- Bath
- 2
- Shower over Tub - 1, Stall Shower
- Parking
- 1
- Assigned Spaces, Common Parking Area, Covered Parking, Gate / Door Opener
- SQ FT
- 1,210
- SQ FT Source
- Unavailable
- Lot SQ FT
- 2,234.0
- Lot Acres
- 0.051286 Acres
- Kitchen
- Cooktop - Electric, Countertop - Granite, Dishwasher, Oven - Electric
- Cooling
- None
- Dining Room
- Formal Dining Room
- Disclosures
- None
- Family Room
- Separate Family Room
- Flooring
- Hardwood
- Foundation
- Concrete Slab
- Fire Place
- Gas Burning, Insert
- Heating
- Central Forced Air, Fireplace
- Laundry
- In Utility Room, Washer / Dryer, Other
- * Fee
- $710
- Name
- Town house Condomininum Association
- *Fee includes
- Exterior Painting, Garbage, Gas, Insurance - Common Area, Insurance - Structure, Landscaping / Gardening, Maintenance - Common Area, Maintenance - Exterior, Reserves, Roof, and Water / Sewer
MLS and other Information regarding properties for sale as shown in Theo have been obtained from various sources such as sellers, public records, agents and other third parties. This information may relate to the condition of the property, permitted or unpermitted uses, zoning, square footage, lot size/acreage or other matters affecting value or desirability. Unless otherwise indicated in writing, neither brokers, agents nor Theo have verified, or will verify, such information. If any such information is important to buyer in determining whether to buy, the price to pay or intended use of the property, buyer is urged to conduct their own investigation with qualified professionals, satisfy themselves with respect to that information, and to rely solely on the results of that investigation.
School data provided by GreatSchools. School service boundaries are intended to be used as reference only. To verify enrollment eligibility for a property, contact the school directly.
