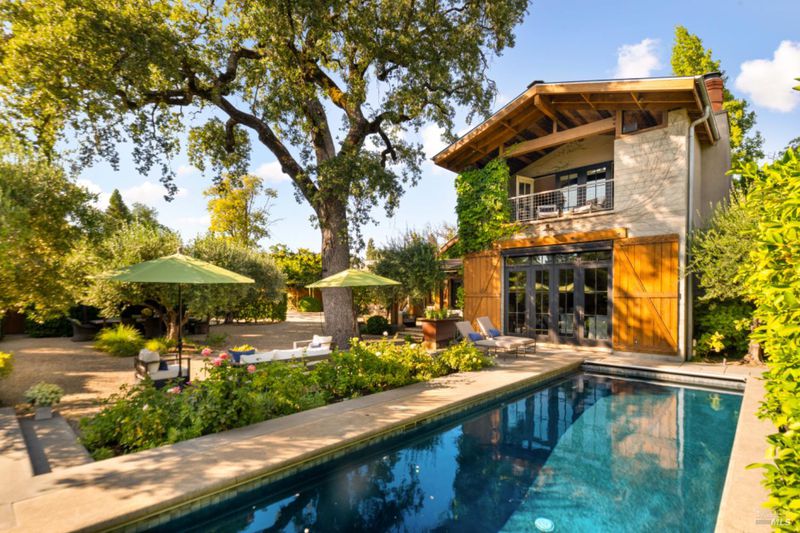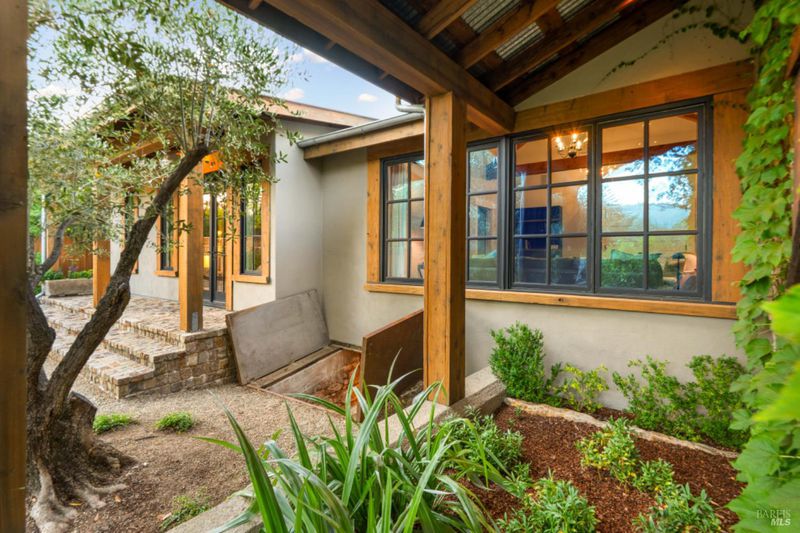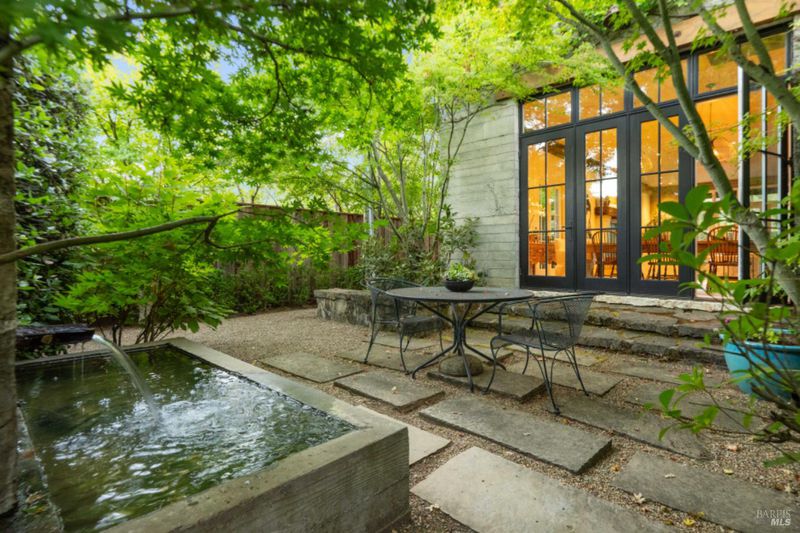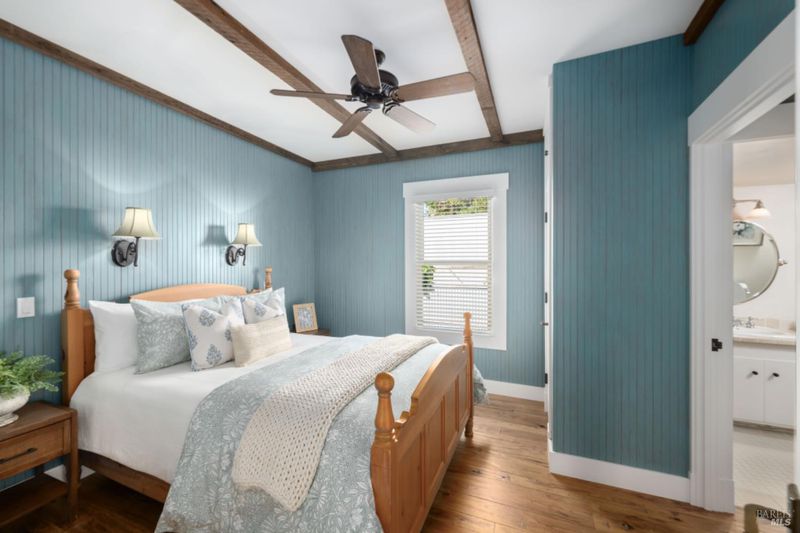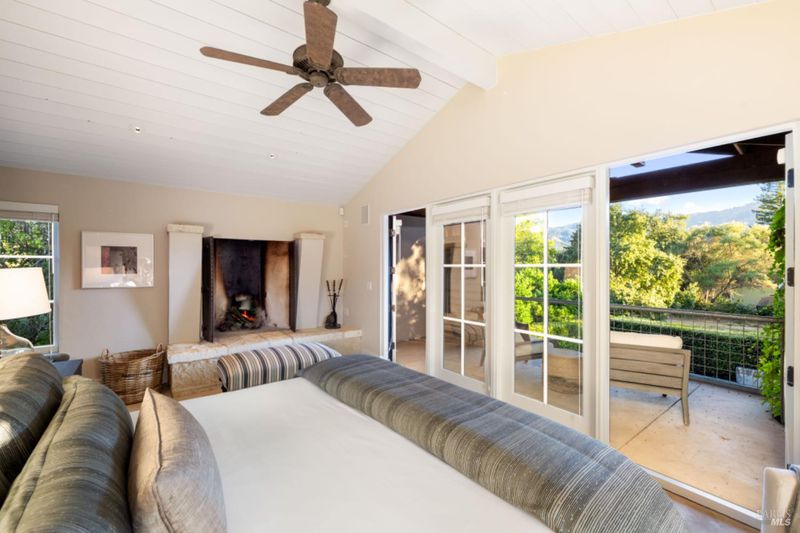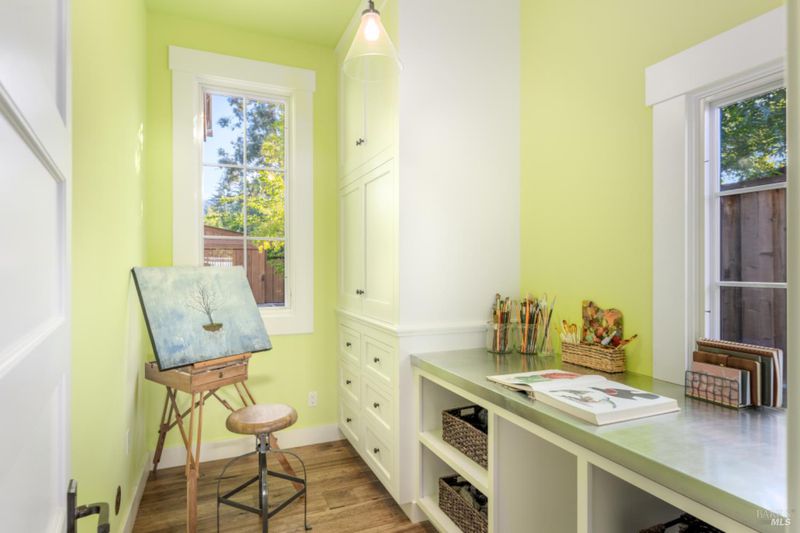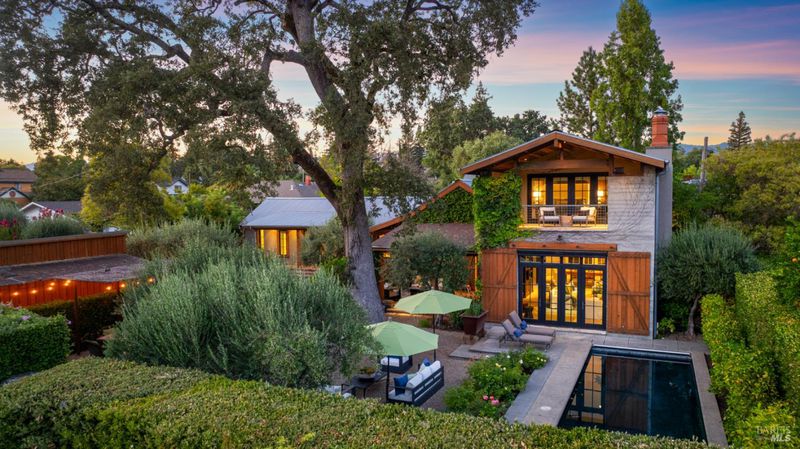
$5,450,000
3,600
SQ FT
$1,514
SQ/FT
1711 Tainter Street
@ Allen - St. Helena
- 4 Bed
- 5 (4/1) Bath
- 2 Park
- 3,600 sqft
- St. Helena
-

Completely reimagined by designer Josh Chandler and JAC Designs, this residence transcends its historic roots with an architectural vision that is at once bold, inventive, and deeply livable. Expanded in 2005 and thoughtfully updated in 2010, the home embodies a contemporary/industrial farmhouse aesthetic while introducing sculptural forms, striking materials, and a curated sense of artistry. Set behind a gated entry and tucked off the street, the 3,600 sq. ft. layout flows with remarkable openness. Light moves through vast windows, skylights, and French doors, connecting nearly every room to outdoor courtyards, patios, and gardens. The facade and interiors reveal Chandler's signature balance of innovation and warmth: reclaimed wood, polished and glazed concrete, limestone, and custom metalwork are paired with refined cabinetry, integrated lighting, and expressive architectural lines. The main living area with tall ceilings, anchored by a monumental European-style fireplace framed in limestone and reclaimed wood. Bespoke details custom wire chandeliers, built-in shelving, and corrugated metal accents to further enrich the interiors with personality and texture.
- Days on Market
- 1 day
- Current Status
- Active
- Original Price
- $5,450,000
- List Price
- $5,450,000
- On Market Date
- Sep 3, 2025
- Property Type
- Single Family Residence
- Area
- St. Helena
- Zip Code
- 94574
- MLS ID
- 325076969
- APN
- 009-313-036-000
- Year Built
- 1885
- Stories in Building
- Unavailable
- Possession
- Close Of Escrow
- Data Source
- BAREIS
- Origin MLS System
Saint Helena Elementary School
Public 3-5 Elementary
Students: 241 Distance: 0.2mi
St. Helena Catholic School
Private PK-8 Elementary, Religious, Coed
Students: 84 Distance: 0.3mi
Robert Louis Stevenson Intermediate School
Public 6-8 Middle
Students: 270 Distance: 0.4mi
Saint Helena Primary School
Public K-2 Elementary
Students: 259 Distance: 0.5mi
The Young School
Private 1-6 Montessori, Elementary, Coed
Students: 25 Distance: 0.6mi
Saint Helena High School
Public 9-12 Secondary
Students: 497 Distance: 0.6mi
- Bed
- 4
- Bath
- 5 (4/1)
- Double Sinks, Multiple Shower Heads, Radiant Heat, Shower Stall(s), Soaking Tub
- Parking
- 2
- Detached, Private, Workshop in Garage
- SQ FT
- 3,600
- SQ FT Source
- Owner
- Lot SQ FT
- 16,117.0
- Lot Acres
- 0.37 Acres
- Pool Info
- Built-In, Pool Cover, Pool Sweep
- Kitchen
- Island, Metal/Steel Counter, Stone Counter
- Cooling
- Ceiling Fan(s), Central
- Dining Room
- Dining/Living Combo
- Exterior Details
- Balcony, Covered Courtyard, Fire Pit, Uncovered Courtyard
- Living Room
- Great Room, View
- Flooring
- Concrete, Tile, Wood
- Foundation
- Concrete, Concrete Perimeter, Raised
- Fire Place
- Gas Starter, Living Room, Primary Bedroom, Wood Burning
- Heating
- Central, Fireplace(s)
- Laundry
- Dryer Included, Inside Room, Washer Included
- Upper Level
- Primary Bedroom
- Main Level
- Bedroom(s), Dining Room, Family Room, Garage, Kitchen, Living Room, Partial Bath(s)
- Views
- Garden/Greenbelt, Hills
- Possession
- Close Of Escrow
- Basement
- Partial
- Architectural Style
- Farmhouse, Modern/High Tech, Rustic
- Fee
- $0
MLS and other Information regarding properties for sale as shown in Theo have been obtained from various sources such as sellers, public records, agents and other third parties. This information may relate to the condition of the property, permitted or unpermitted uses, zoning, square footage, lot size/acreage or other matters affecting value or desirability. Unless otherwise indicated in writing, neither brokers, agents nor Theo have verified, or will verify, such information. If any such information is important to buyer in determining whether to buy, the price to pay or intended use of the property, buyer is urged to conduct their own investigation with qualified professionals, satisfy themselves with respect to that information, and to rely solely on the results of that investigation.
School data provided by GreatSchools. School service boundaries are intended to be used as reference only. To verify enrollment eligibility for a property, contact the school directly.
