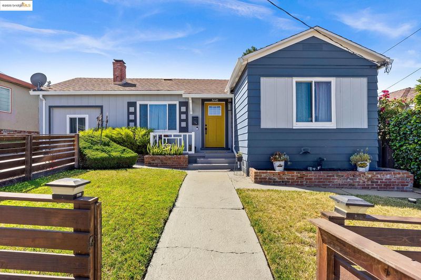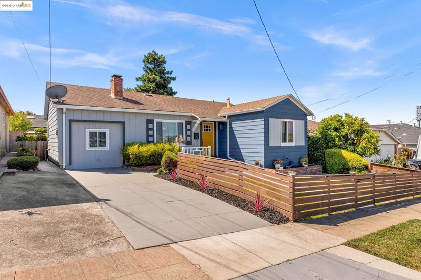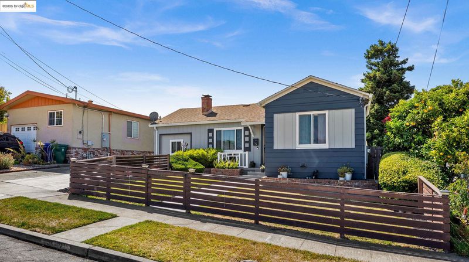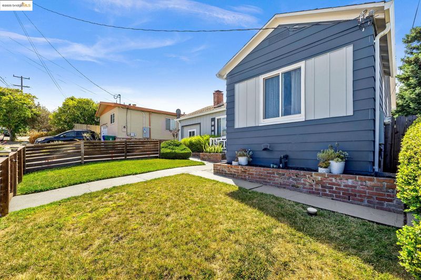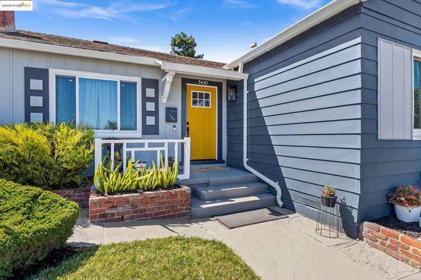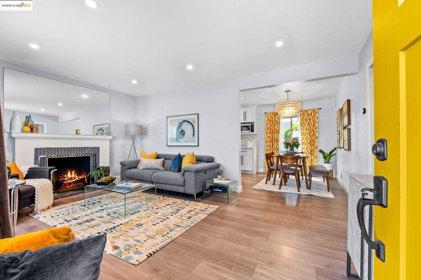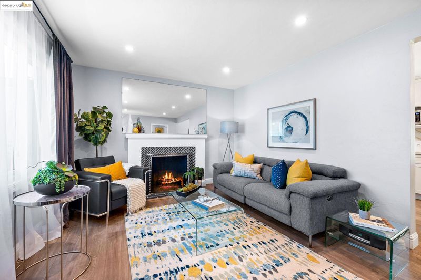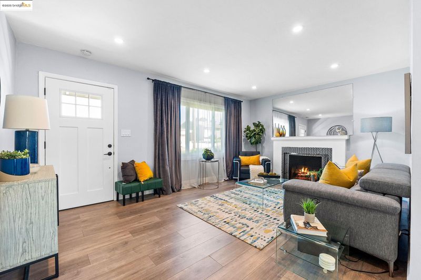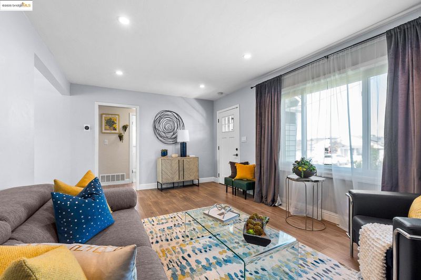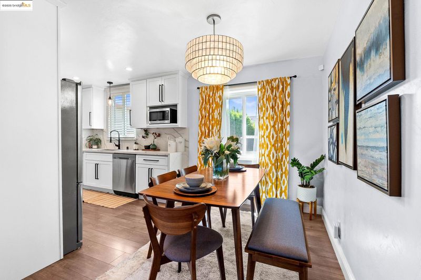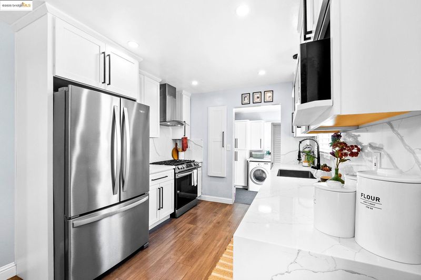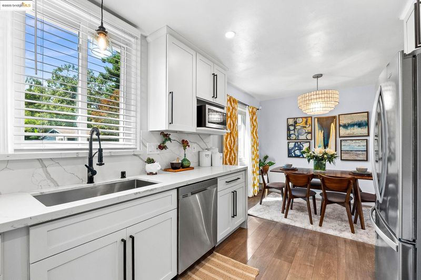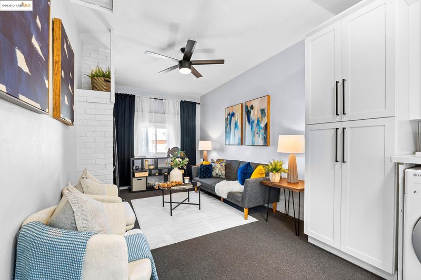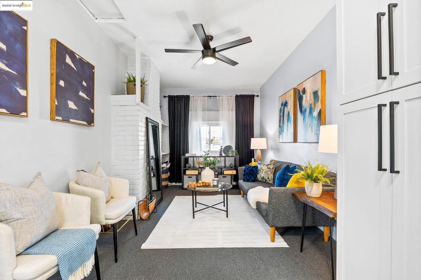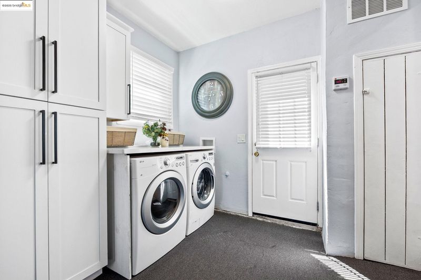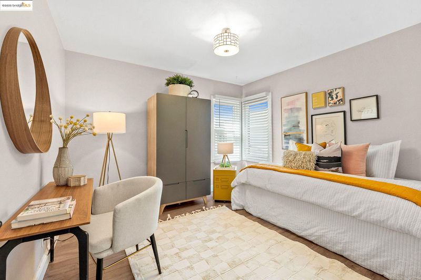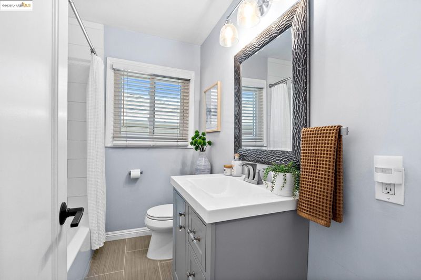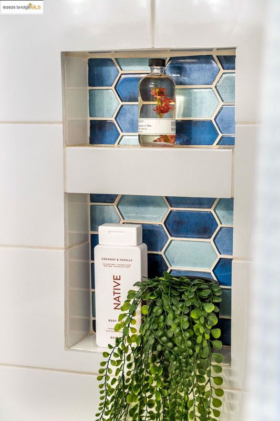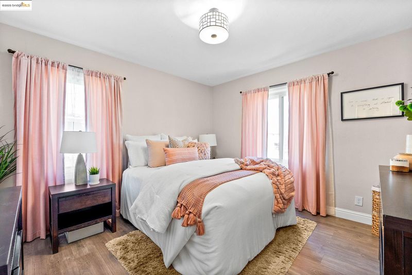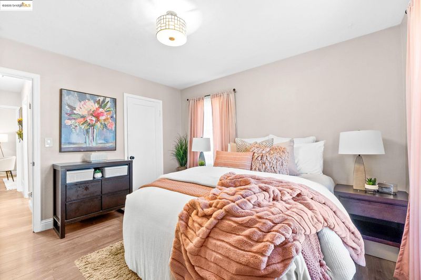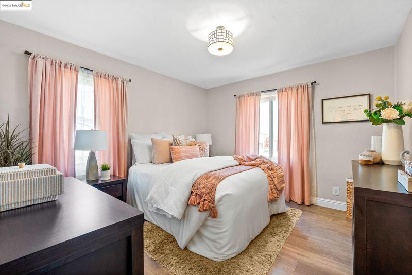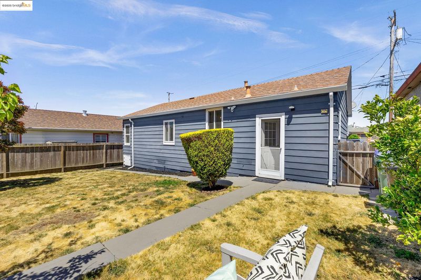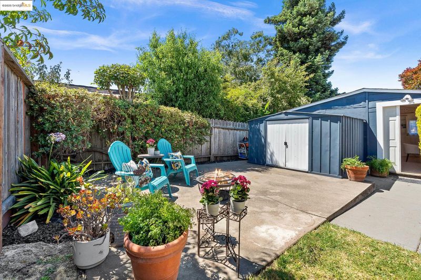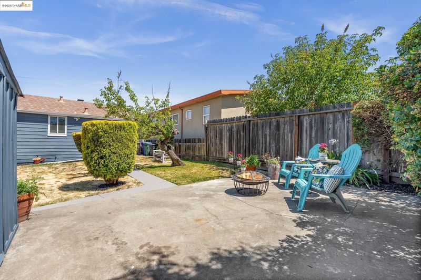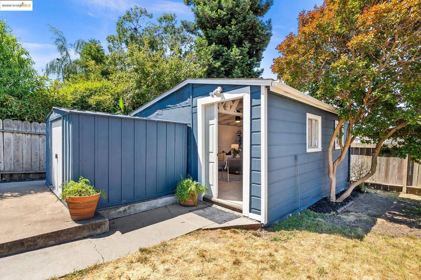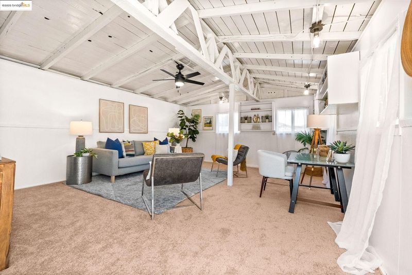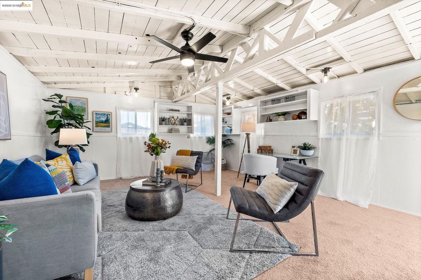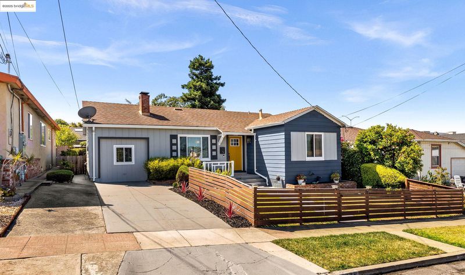
$699,000
799
SQ FT
$875
SQ/FT
5440 Sutter Ave
@ San Luis St. - Richmond Annex, Richmond
- 2 Bed
- 1 Bath
- 1 Park
- 799 sqft
- Richmond
-

-
Sun Jul 13, 2:30 pm - 4:30 pm
Please join us for open house.
Charming single-story home nestled in the highly desirable Richmond Annex neighborhood. This thoughtfully updated and meticulously maintained 2-bedroom, 1-bath residence offers approximately 799 sq. ft. of comfortable living space on a generous 5,000 sq. ft. lot. Step inside and experience the warmth of the cozy fireplace, creating a perfect ambiance in the inviting living room — ideal for quiet evenings or gathering with loved ones. The heart of the home, a sleek and modern kitchen, boasts striking quartz countertops with a waterfall edge, contemporary cabinetry, and stainless steel appliances, blending style and function seamlessly. From the kitchen, enjoy the effortless flow into a beautifully converted garage — an elegant and versatile space ideal for fellowship, entertainment, or a home office. Beyond the main home, a detached bonus arrangement presents a multitude of possibilities, whether you envision a creative studio, private gym, guest retreat, or additional workspace. 5440 Sutter Ave strikes a rare balance of comfort, convenience, and classic bungalow appeal in the heart of the East Bay. Whether you're starting out, downsizing, or seeking a smart investment, this home offers charm, flexibility, and opportunity. El Cerrito high school district.
- Current Status
- New
- Original Price
- $699,000
- List Price
- $699,000
- On Market Date
- Jul 11, 2025
- Property Type
- Detached
- D/N/S
- Richmond Annex
- Zip Code
- 94804
- MLS ID
- 41104565
- APN
- 5071500036
- Year Built
- 1941
- Stories in Building
- 1
- Possession
- Close Of Escrow
- Data Source
- MAXEBRDI
- Origin MLS System
- Bridge AOR
Manzanita Middle School
Charter 6-8 Middle
Students: 125 Distance: 0.2mi
Fairmont Elementary School
Public K-6 Elementary
Students: 522 Distance: 0.5mi
St. John The Baptist
Private K-8 Elementary, Religious, Coed
Students: 189 Distance: 0.9mi
Fred T. Korematsu Middle School
Public 7-8 Middle
Students: 696 Distance: 1.0mi
Hb6 Christian Academy
Private K-11
Students: NA Distance: 1.0mi
Prospect Sierra School
Private K-8 Elementary, Coed
Students: 470 Distance: 1.0mi
- Bed
- 2
- Bath
- 1
- Parking
- 1
- Attached, Converted Garage
- SQ FT
- 799
- SQ FT Source
- Public Records
- Lot SQ FT
- 5,000.0
- Lot Acres
- 0.12 Acres
- Pool Info
- None
- Kitchen
- Gas Range, Gas Range/Cooktop, Updated Kitchen
- Cooling
- Ceiling Fan(s)
- Disclosures
- None
- Entry Level
- Exterior Details
- Back Yard, Front Yard
- Flooring
- Vinyl, Other
- Foundation
- Fire Place
- Living Room
- Heating
- Forced Air
- Laundry
- Dryer, Washer
- Main Level
- 2 Bedrooms, 1 Bath, Main Entry
- Possession
- Close Of Escrow
- Architectural Style
- Bungalow
- Construction Status
- Existing
- Additional Miscellaneous Features
- Back Yard, Front Yard
- Location
- Back Yard, Front Yard
- Roof
- Composition Shingles
- Water and Sewer
- Public
- Fee
- Unavailable
MLS and other Information regarding properties for sale as shown in Theo have been obtained from various sources such as sellers, public records, agents and other third parties. This information may relate to the condition of the property, permitted or unpermitted uses, zoning, square footage, lot size/acreage or other matters affecting value or desirability. Unless otherwise indicated in writing, neither brokers, agents nor Theo have verified, or will verify, such information. If any such information is important to buyer in determining whether to buy, the price to pay or intended use of the property, buyer is urged to conduct their own investigation with qualified professionals, satisfy themselves with respect to that information, and to rely solely on the results of that investigation.
School data provided by GreatSchools. School service boundaries are intended to be used as reference only. To verify enrollment eligibility for a property, contact the school directly.
