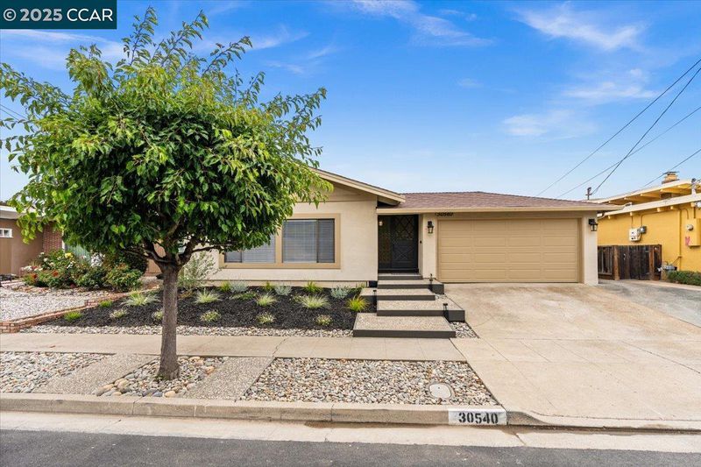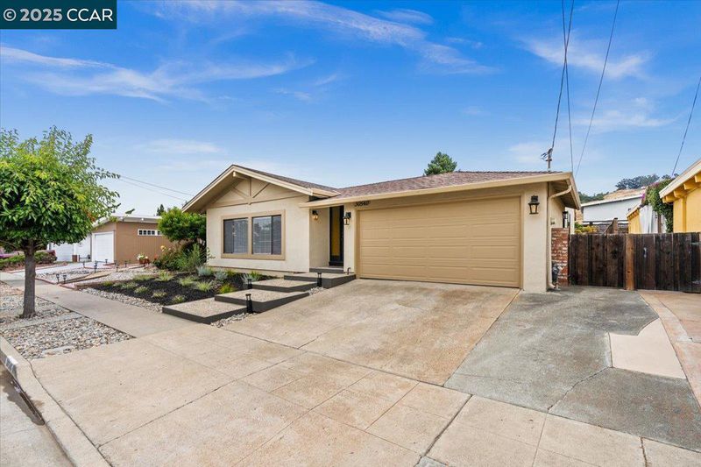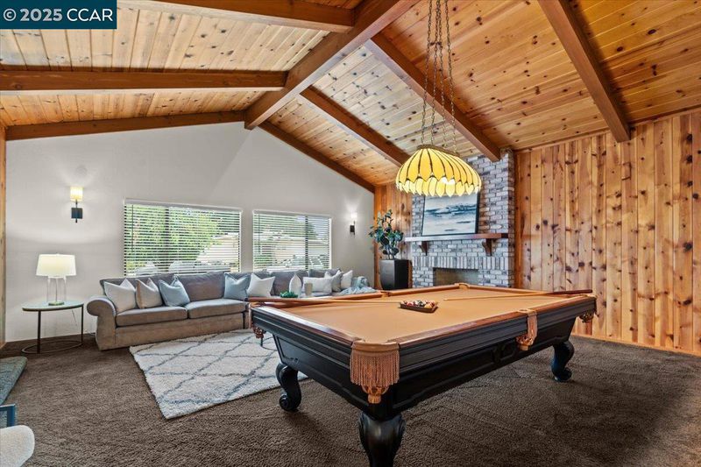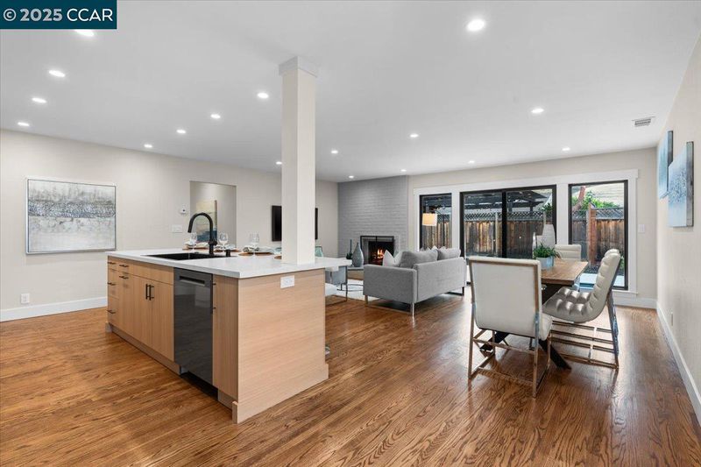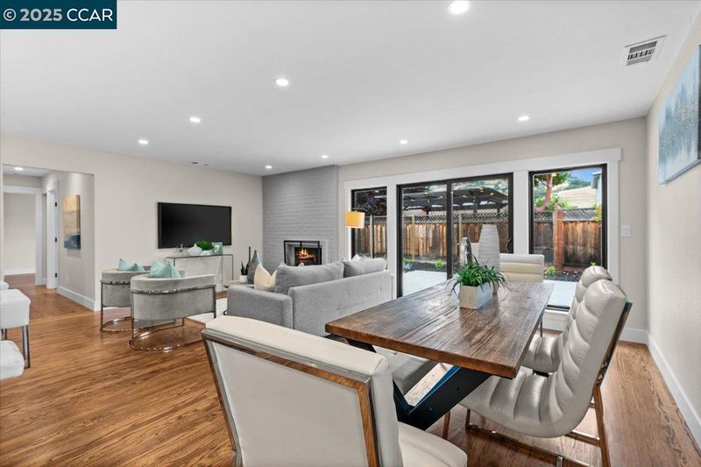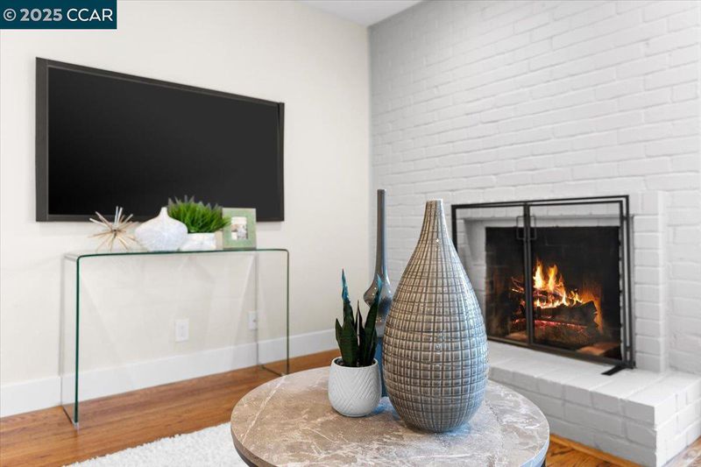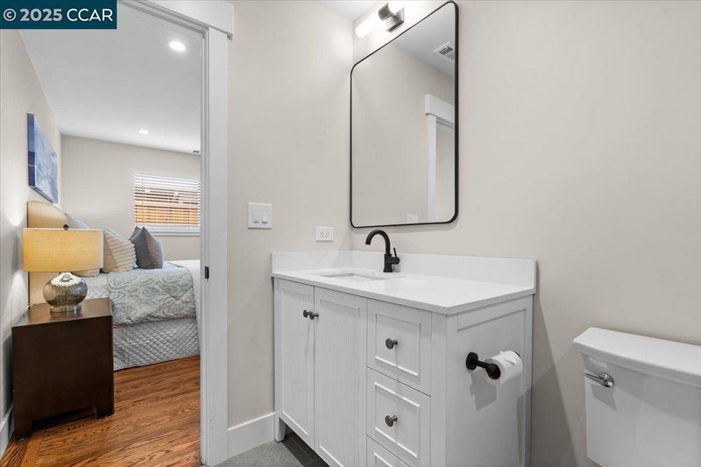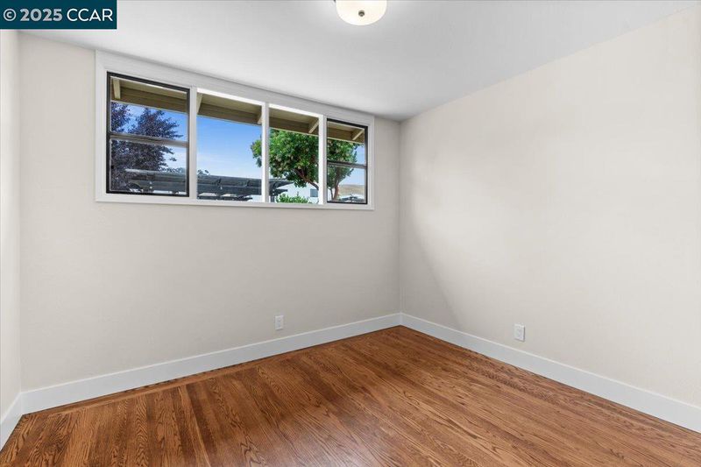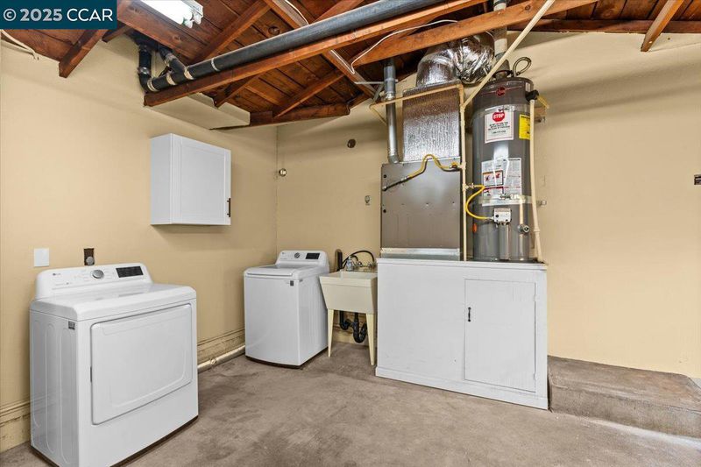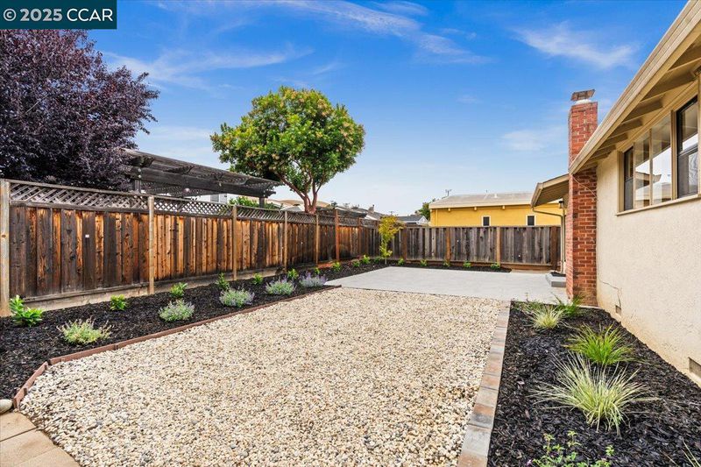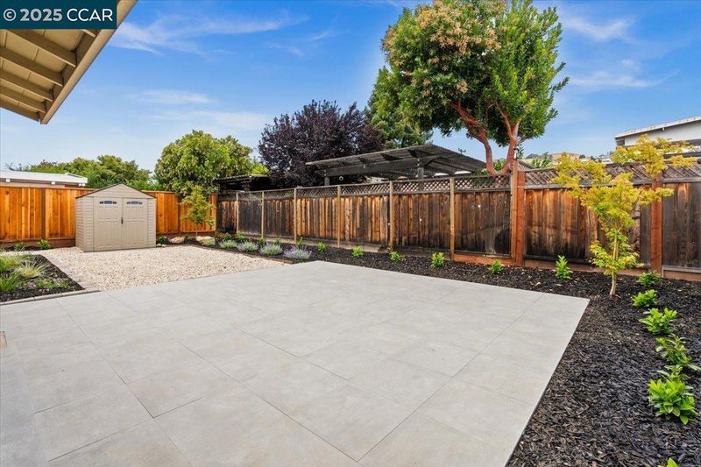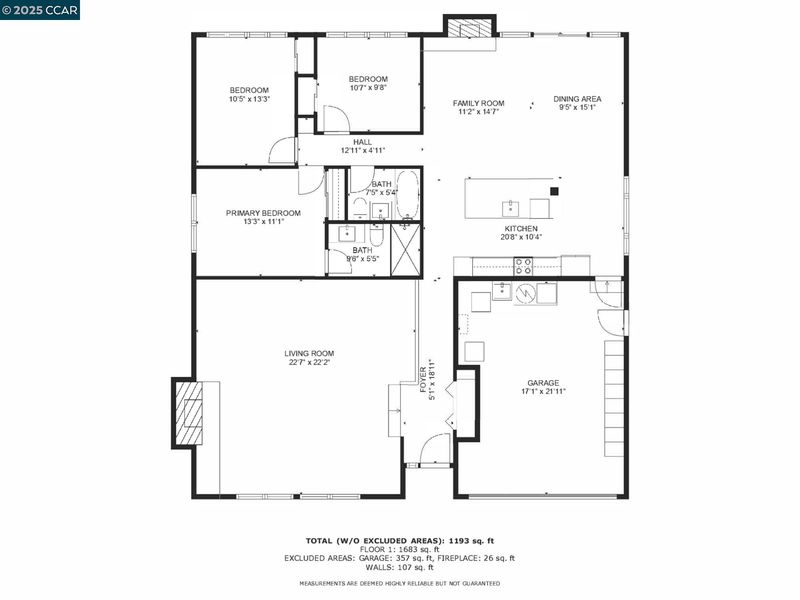
$1,149,000
1,683
SQ FT
$683
SQ/FT
30540 OAKMONT WAY
@ Nassau Lane - Fairway Park, Hayward
- 3 Bed
- 2 Bath
- 2 Park
- 1,683 sqft
- Hayward
-

Brand new remodeled and expanded kitchen. All new remodeled bathrooms! Fully refinished and stained real wood flooring. Huge family room with vaulted wood ceilings & brick fireplace. New professional interior painting with new Wood Shaker doors with new custom trim/baseboards & all new custom hardware. Beautifully appointed bathrooms. Primary bath with extra-large walk-in shower. Open and light filled floor plan with all new lighting throughout. All new ABS drain plumbing throughout. Updated furnace with new ducting, easily setup for those who want new AC. New slider door leads to new paver patio with new landscaping. Front yard with new landscape on drip irrigation. Finished garage with sink and lots of new storage. Beautiful custom-built pool table included.
- Current Status
- New
- Original Price
- $1,149,000
- List Price
- $1,149,000
- On Market Date
- Jul 15, 2025
- Property Type
- Detached
- D/N/S
- Fairway Park
- Zip Code
- 94544
- MLS ID
- 41104864
- APN
- 078G271701300
- Year Built
- 1955
- Stories in Building
- 1
- Possession
- Close Of Escrow
- Data Source
- MAXEBRDI
- Origin MLS System
- CONTRA COSTA
Treeview Elementary
Public K-6 Elementary
Students: 461 Distance: 0.2mi
Hillview Crest Elementary School
Public K-5 Elementary
Students: 513 Distance: 0.6mi
Alternative Learning Academy At Conley-Caraballo High
Public 9-12 Alternative
Students: 10 Distance: 0.8mi
Core Learning Academy At Conley-Caraballo High
Public 9-12 Continuation
Students: 127 Distance: 0.8mi
Mission Hills Middle School
Private PK-8 Preschool Early Childhood Center, Elementary, Middle, Coed
Students: 350 Distance: 1.2mi
Northstar School
Private K-8
Students: 126 Distance: 1.3mi
- Bed
- 3
- Bath
- 2
- Parking
- 2
- Attached, Int Access From Garage, Garage Door Opener
- SQ FT
- 1,683
- SQ FT Source
- Measured
- Lot SQ FT
- 5,005.0
- Lot Acres
- 0.12 Acres
- Pool Info
- None
- Kitchen
- Dishwasher, Electric Range, Microwave, Free-Standing Range, Refrigerator, Self Cleaning Oven, Gas Water Heater, Breakfast Bar, Counter - Solid Surface, Eat-in Kitchen, Electric Range/Cooktop, Disposal, Kitchen Island, Range/Oven Free Standing, Self-Cleaning Oven
- Cooling
- None
- Disclosures
- None
- Entry Level
- Exterior Details
- Back Yard, Dog Run, Front Yard, Garden/Play, Side Yard, Sprinklers Automatic, Sprinklers Front, Storage, Low Maintenance
- Flooring
- Hardwood, Tile, Carpet
- Foundation
- Fire Place
- Brick, Family Room, Gas Starter, Living Room
- Heating
- Forced Air
- Laundry
- 220 Volt Outlet, Dryer, In Garage, Washer
- Main Level
- 3 Bedrooms, 2 Baths, Primary Bedrm Suite - 1, Main Entry
- Possession
- Close Of Escrow
- Basement
- Crawl Space
- Architectural Style
- Traditional
- Non-Master Bathroom Includes
- Shower Over Tub, Tile, Updated Baths
- Construction Status
- Existing
- Additional Miscellaneous Features
- Back Yard, Dog Run, Front Yard, Garden/Play, Side Yard, Sprinklers Automatic, Sprinklers Front, Storage, Low Maintenance
- Location
- Level, Premium Lot, Landscaped, Sprinklers In Rear
- Roof
- Composition Shingles
- Water and Sewer
- Public
- Fee
- Unavailable
MLS and other Information regarding properties for sale as shown in Theo have been obtained from various sources such as sellers, public records, agents and other third parties. This information may relate to the condition of the property, permitted or unpermitted uses, zoning, square footage, lot size/acreage or other matters affecting value or desirability. Unless otherwise indicated in writing, neither brokers, agents nor Theo have verified, or will verify, such information. If any such information is important to buyer in determining whether to buy, the price to pay or intended use of the property, buyer is urged to conduct their own investigation with qualified professionals, satisfy themselves with respect to that information, and to rely solely on the results of that investigation.
School data provided by GreatSchools. School service boundaries are intended to be used as reference only. To verify enrollment eligibility for a property, contact the school directly.
