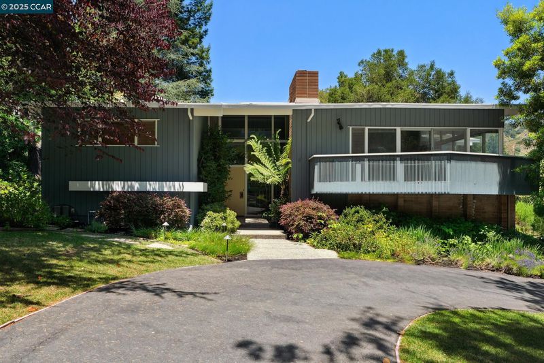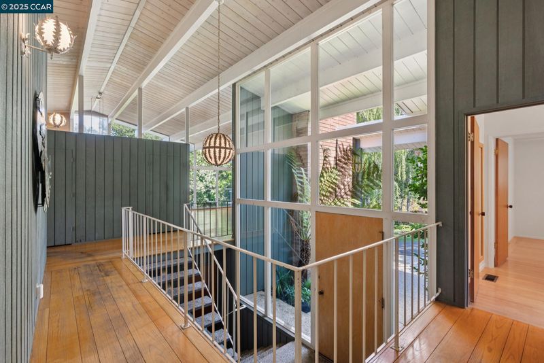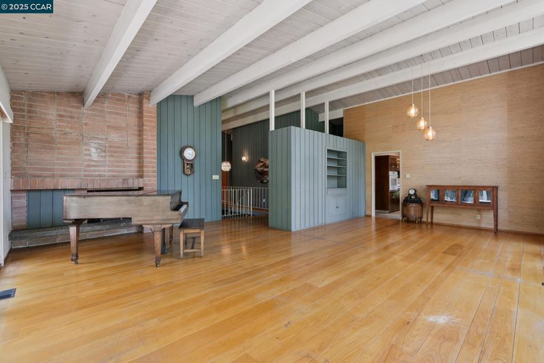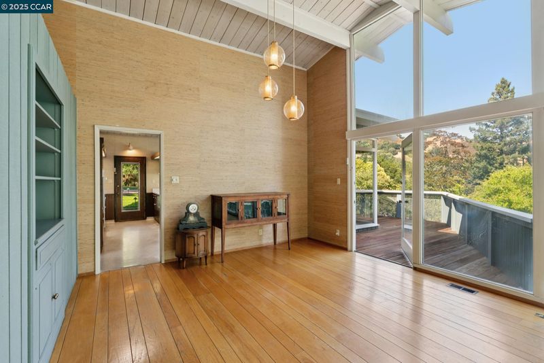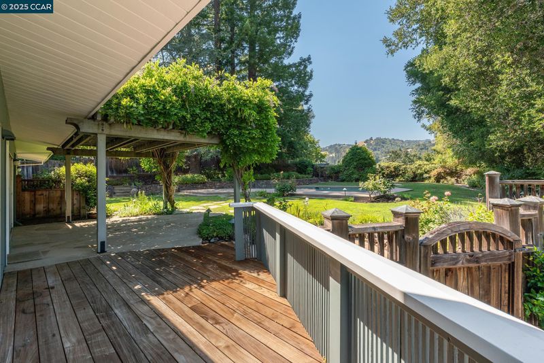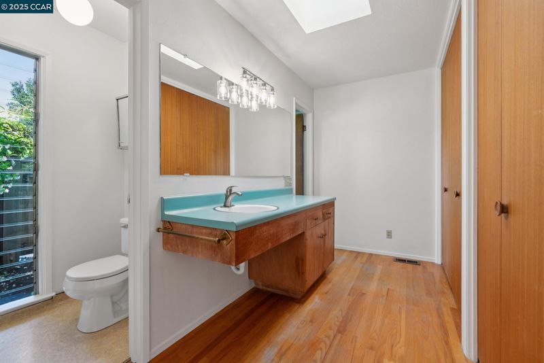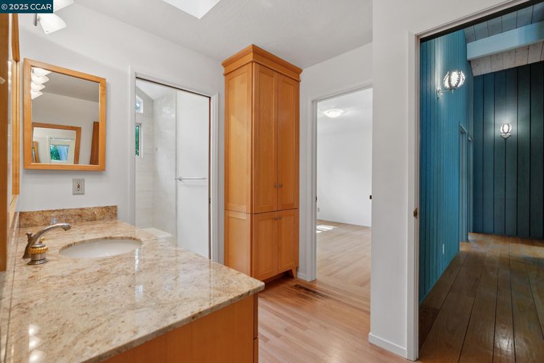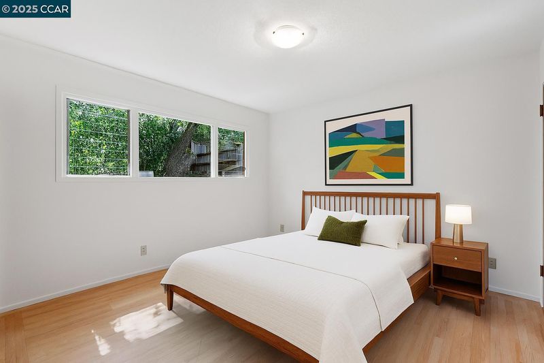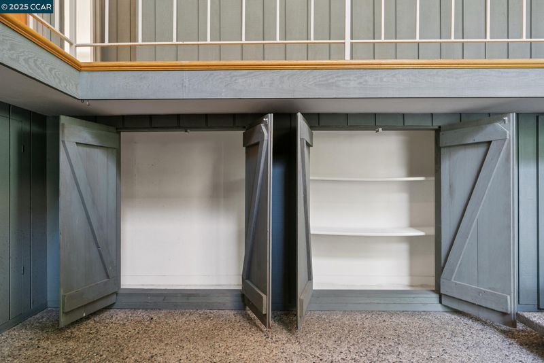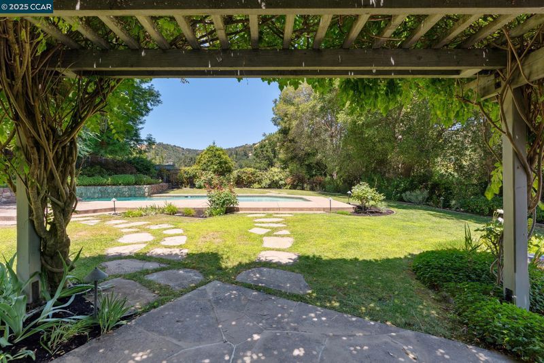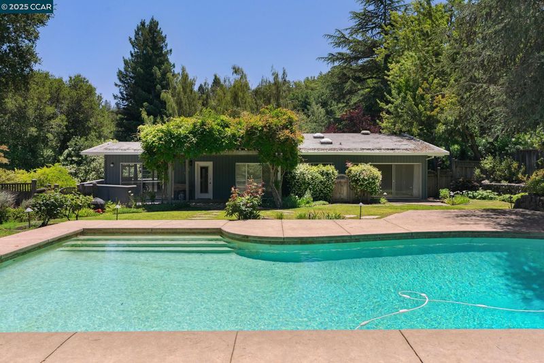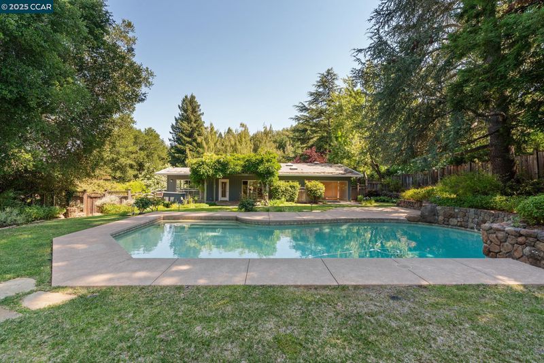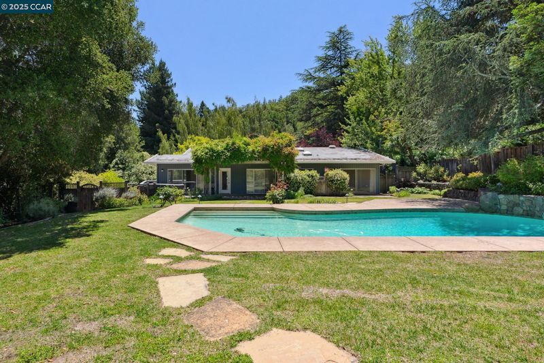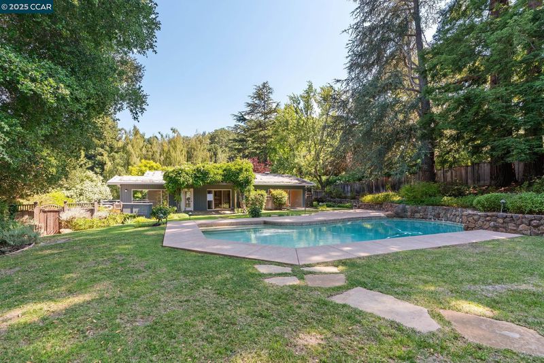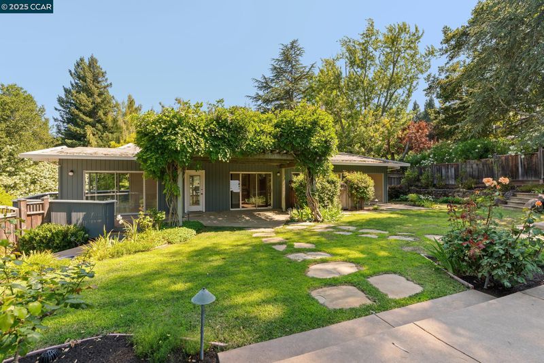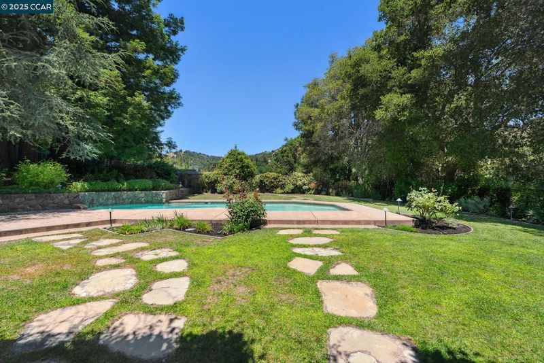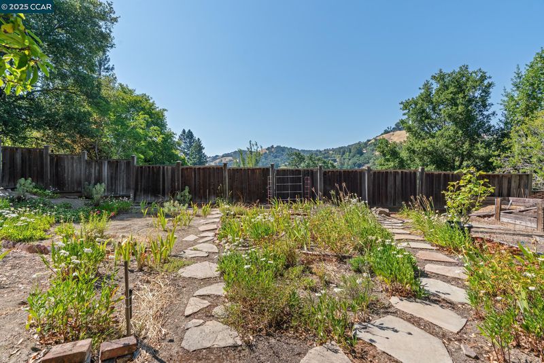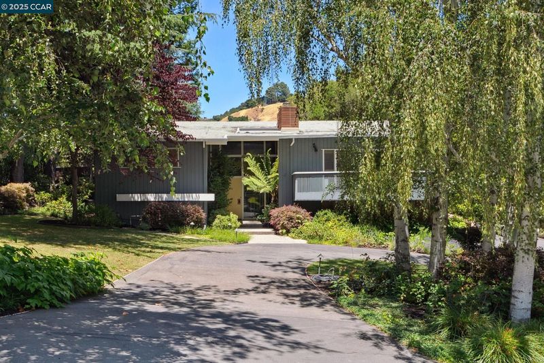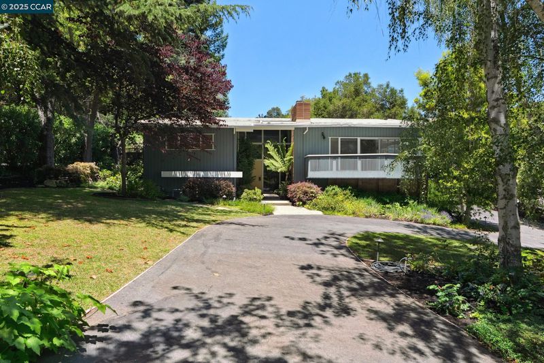
$2,595,000
2,298
SQ FT
$1,129
SQ/FT
3806 Palo Alto Dr
@ Happy Valley Rd - Happy Valley, Lafayette
- 4 Bed
- 3 Bath
- 0 Park
- 2,298 sqft
- Lafayette
-

First time on the market in over 50 years, 3806 Palo Alto Drive presents a rare opportunity to own a classic mid-century home in Lafayette’s highly sought-after Happy Valley neighborhood. Built in 1961, this 4-bedroom, 3-bathroom home offers iconic architectural features including vaulted ceilings, hardwood floors, walls of windows and expansive sliding doors that seamlessly connect the indoors to the front and side decks and to the stunning backyard with a sparkling pool beyond. Set on a beautifully landscaped lot, the home invites indoor-outdoor living with abundant natural light and serene views from nearly every room. The freshly painted bedrooms provide a bright, inviting canvas, while the original layout offers the perfect opportunity to reimagine and personalize your dream kitchen and primary suite. Located in one of Lafayette’s most desirable enclaves - known for its quiet charm, excellent schools, and close proximity to downtown and BART - this is a timeless property with unmatched potential. Don’t miss this once-in-a-generation opportunity to make a mid-century masterpiece your own. Don’t miss this once-in-a-generation opportunity to make a mid-century masterpiece your own.
- Current Status
- New
- Original Price
- $2,595,000
- List Price
- $2,595,000
- On Market Date
- Jul 11, 2025
- Property Type
- Detached
- D/N/S
- Happy Valley
- Zip Code
- 94549
- MLS ID
- 41104540
- APN
- 2440230171
- Year Built
- 1961
- Stories in Building
- 2
- Possession
- Close Of Escrow
- Data Source
- MAXEBRDI
- Origin MLS System
- CONTRA COSTA
Happy Valley Elementary School
Public K-5 Elementary
Students: 556 Distance: 0.3mi
Contra Costa Jewish Day School
Private K-8 Religious, Nonprofit
Students: 161 Distance: 0.8mi
Contra Costa Jewish Day School
Private K-8 Elementary, Religious, Coed
Students: 148 Distance: 0.8mi
Bentley Upper
Private 9-12 Nonprofit
Students: 323 Distance: 1.0mi
Lafayette Elementary School
Public K-5 Elementary
Students: 538 Distance: 1.4mi
M. H. Stanley Middle School
Public 6-8 Middle
Students: 1227 Distance: 1.7mi
- Bed
- 4
- Bath
- 3
- Parking
- 0
- Carport
- SQ FT
- 2,298
- SQ FT Source
- Public Records
- Lot SQ FT
- 23,100.0
- Lot Acres
- 0.53 Acres
- Pool Info
- In Ground, Outdoor Pool
- Kitchen
- Dishwasher, Electric Range, Oven, Eat-in Kitchen, Electric Range/Cooktop, Disposal, Oven Built-in, Skylight(s)
- Cooling
- None
- Disclosures
- Nat Hazard Disclosure, Other - Call/See Agent
- Entry Level
- Exterior Details
- Back Yard, Front Yard, Sprinklers Automatic, Garden, Landscape Back, Landscape Front, Private Entrance
- Flooring
- Tile, Wood
- Foundation
- Fire Place
- Living Room
- Heating
- Forced Air
- Laundry
- Hookups Only, Laundry Room
- Upper Level
- 4 Bedrooms, 3 Baths, Primary Bedrm Suite - 1
- Main Level
- Main Entry
- Views
- Hills
- Possession
- Close Of Escrow
- Architectural Style
- Mid Century Modern
- Construction Status
- Existing
- Additional Miscellaneous Features
- Back Yard, Front Yard, Sprinklers Automatic, Garden, Landscape Back, Landscape Front, Private Entrance
- Location
- Premium Lot
- Roof
- Other
- Water and Sewer
- Public
- Fee
- Unavailable
MLS and other Information regarding properties for sale as shown in Theo have been obtained from various sources such as sellers, public records, agents and other third parties. This information may relate to the condition of the property, permitted or unpermitted uses, zoning, square footage, lot size/acreage or other matters affecting value or desirability. Unless otherwise indicated in writing, neither brokers, agents nor Theo have verified, or will verify, such information. If any such information is important to buyer in determining whether to buy, the price to pay or intended use of the property, buyer is urged to conduct their own investigation with qualified professionals, satisfy themselves with respect to that information, and to rely solely on the results of that investigation.
School data provided by GreatSchools. School service boundaries are intended to be used as reference only. To verify enrollment eligibility for a property, contact the school directly.
