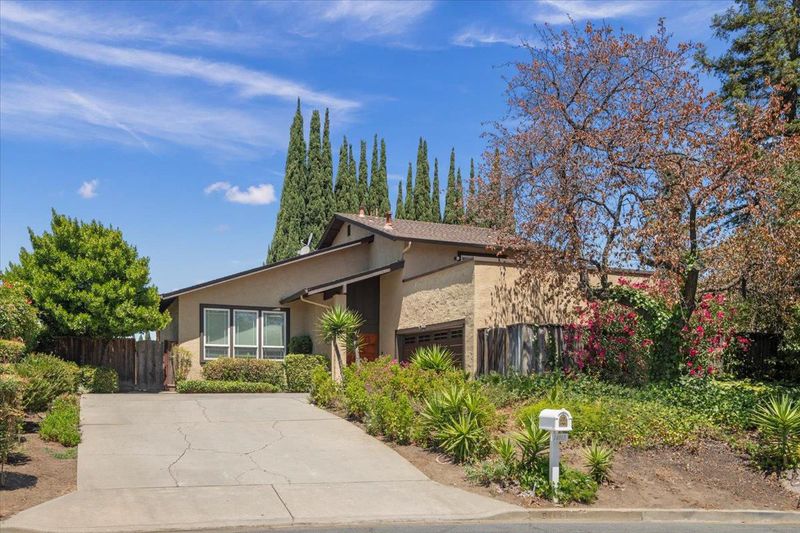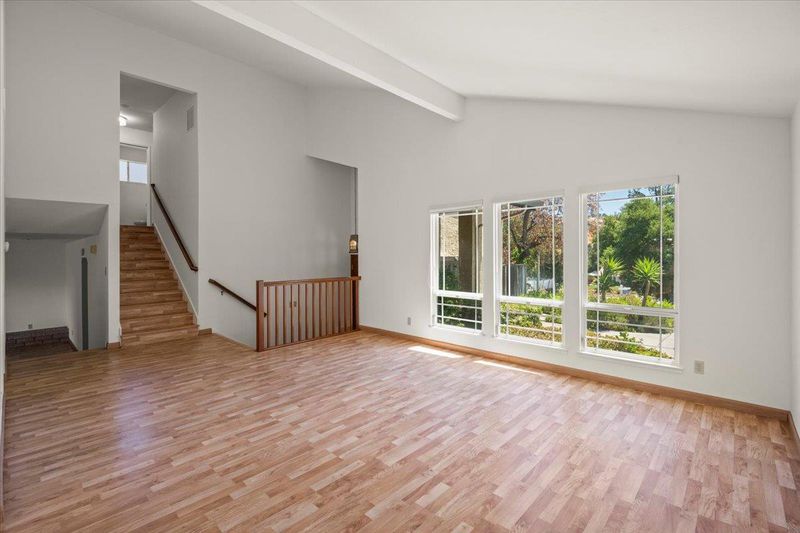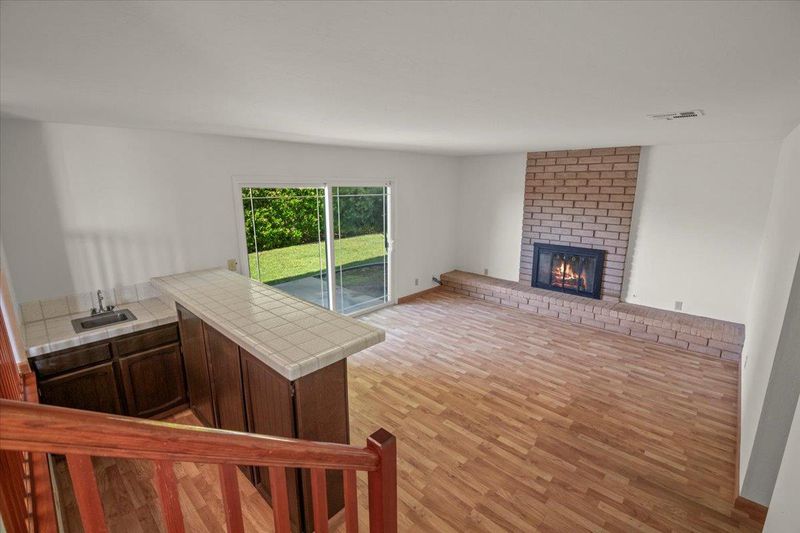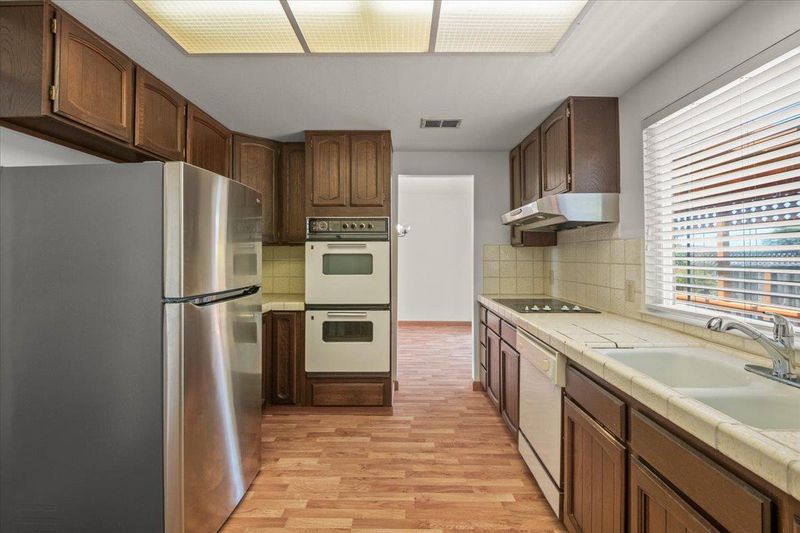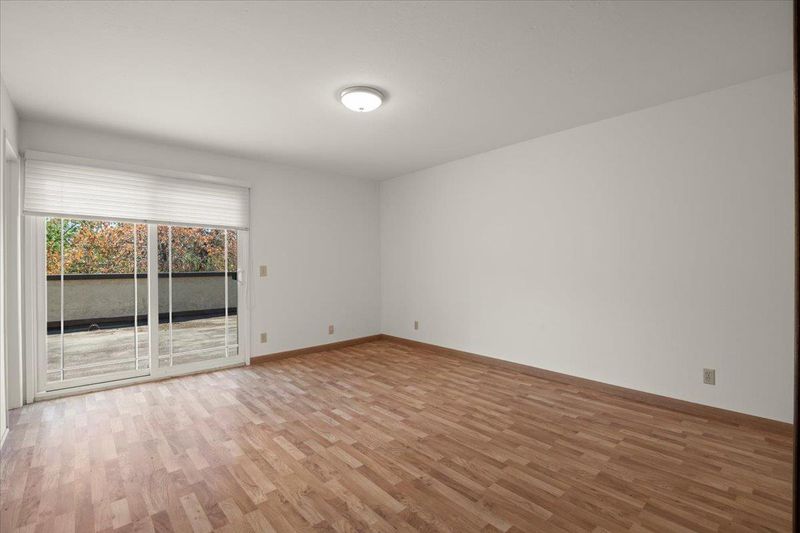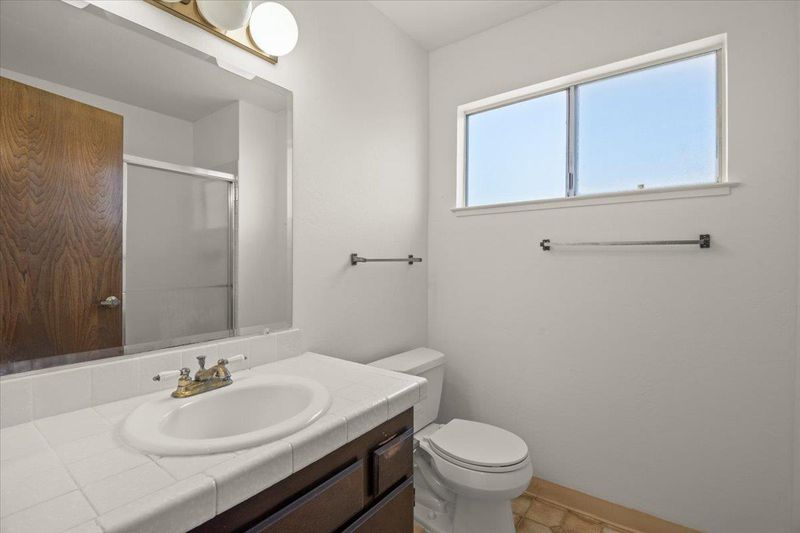
$1,299,900
1,839
SQ FT
$707
SQ/FT
14915 Herchell Drive
@ porter - 4 - Alum Rock, San Jose
- 4 Bed
- 3 Bath
- 2 Park
- 1,839 sqft
- SAN JOSE
-

Searching for a home in a tranquil East Foothills neighborhood with a layout that truly elevates your everyday life? Perched above a gently rising driveway lined with mature greenery, this split-level home , with vaulted ceilings delivers 1,839 sq ft of effortless style and indoor-outdoor flow! Start your mornings in a kitchen that blends warmth with function-abundant cabinetry, tiled countertops, and a complement of appliances, all overlooking a family corner featuring a brick fireplace and a welcoming bar for casual bites or game-day gatherings. A lower-level bedroom with an adjacent full bath is a perfect escape for overnight guests. Upstairs, the primary retreat invites you to unwind with its private walk-out sun terrace thats always ready for coffee at sunrise or lounging under the stars. Pass through either of the sliding glass doors into a generously sized backyard, complete with a wooden deck designed for weekend BBQs and lively evenings beneath a clear sky. An attached 2-car garage offers convenience, while proximity to Alum Rock Park, the San Jose Country Club, and nearby freeways and transit hubs puts adventure at your doorstep. Take the rare opportunity to discover how this hillside San Jose gem could house your next chapter!
- Days on Market
- 4 days
- Current Status
- Active
- Original Price
- $1,299,900
- List Price
- $1,299,900
- On Market Date
- Jul 11, 2025
- Property Type
- Single Family Home
- Area
- 4 - Alum Rock
- Zip Code
- 95127
- MLS ID
- ML82014326
- APN
- 612-22-062
- Year Built
- 1976
- Stories in Building
- 2
- Possession
- COE
- Data Source
- MLSL
- Origin MLS System
- MLSListings, Inc.
Foothills Christian Academy
Private K-8
Students: 18 Distance: 0.3mi
Joseph George Middle School
Public 6-8 Middle, Core Knowledge
Students: 539 Distance: 0.4mi
Linda Vista Elementary School
Public K-5 Elementary, Coed
Students: 512 Distance: 0.4mi
Horace Cureton Elementary School
Public K-5 Elementary
Students: 385 Distance: 0.5mi
St. John Vianney
Private K-8 Elementary, Religious, Coed
Students: 456 Distance: 0.7mi
Heart Academy
Private K-12 Religious, Coed
Students: 21 Distance: 0.7mi
- Bed
- 4
- Bath
- 3
- Parking
- 2
- Attached Garage
- SQ FT
- 1,839
- SQ FT Source
- Unavailable
- Lot SQ FT
- 8,000.0
- Lot Acres
- 0.183655 Acres
- Cooling
- Central AC
- Dining Room
- Dining Area
- Disclosures
- NHDS Report
- Family Room
- Separate Family Room
- Flooring
- Laminate, Vinyl / Linoleum
- Foundation
- Concrete Perimeter and Slab
- Fire Place
- Family Room
- Heating
- Central Forced Air
- Laundry
- In Garage
- Possession
- COE
- Fee
- Unavailable
MLS and other Information regarding properties for sale as shown in Theo have been obtained from various sources such as sellers, public records, agents and other third parties. This information may relate to the condition of the property, permitted or unpermitted uses, zoning, square footage, lot size/acreage or other matters affecting value or desirability. Unless otherwise indicated in writing, neither brokers, agents nor Theo have verified, or will verify, such information. If any such information is important to buyer in determining whether to buy, the price to pay or intended use of the property, buyer is urged to conduct their own investigation with qualified professionals, satisfy themselves with respect to that information, and to rely solely on the results of that investigation.
School data provided by GreatSchools. School service boundaries are intended to be used as reference only. To verify enrollment eligibility for a property, contact the school directly.
