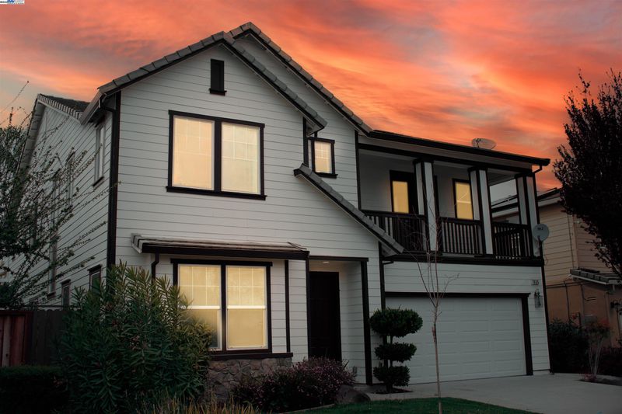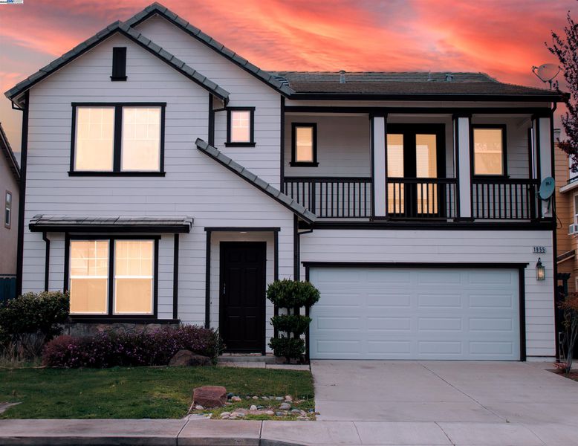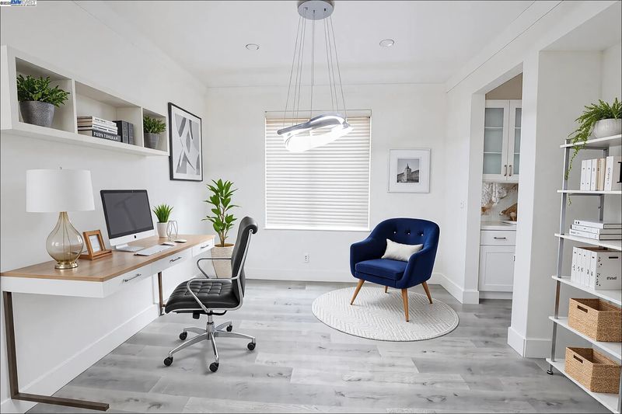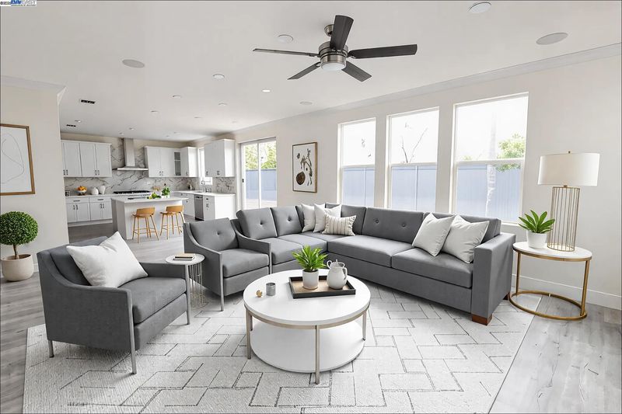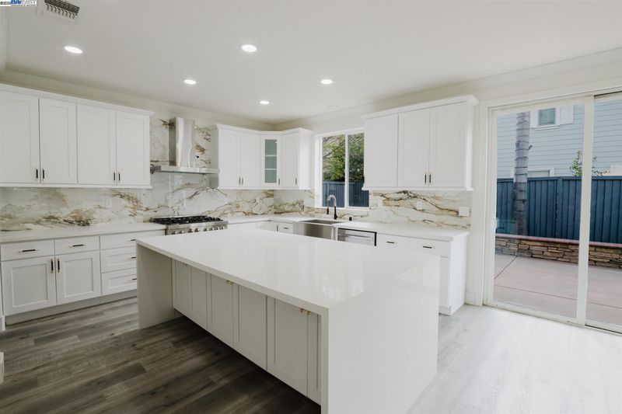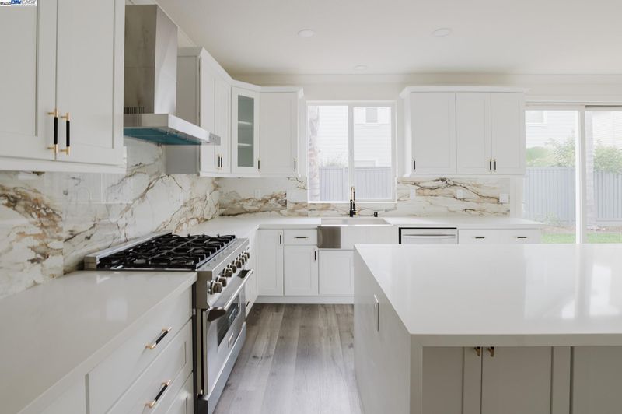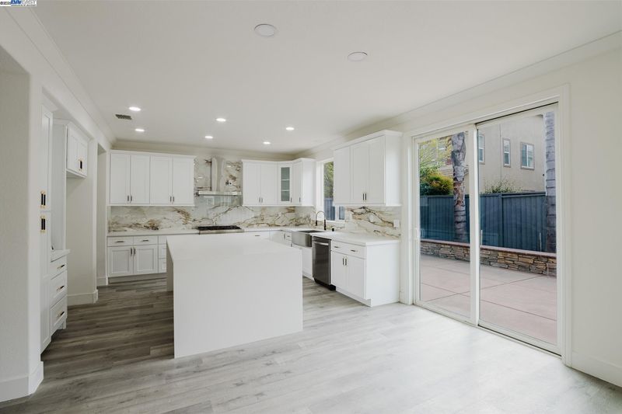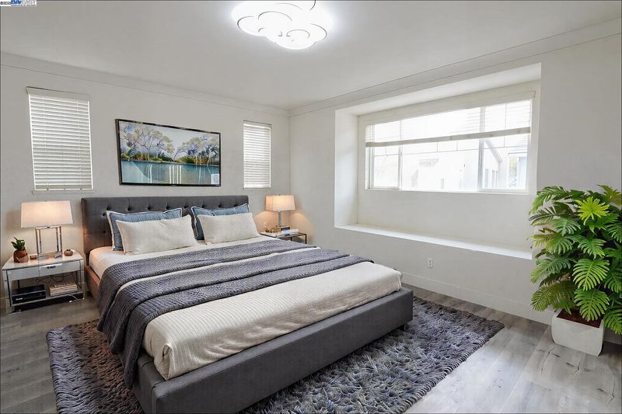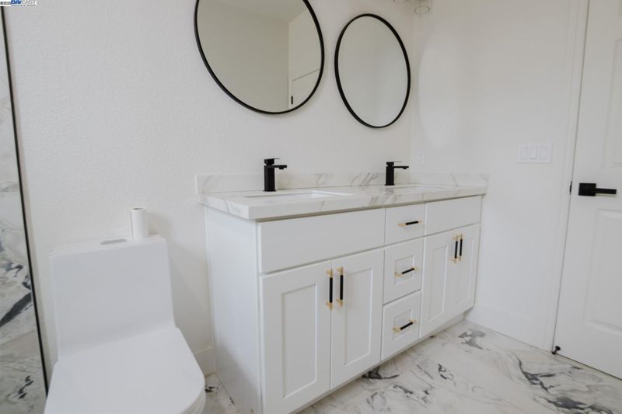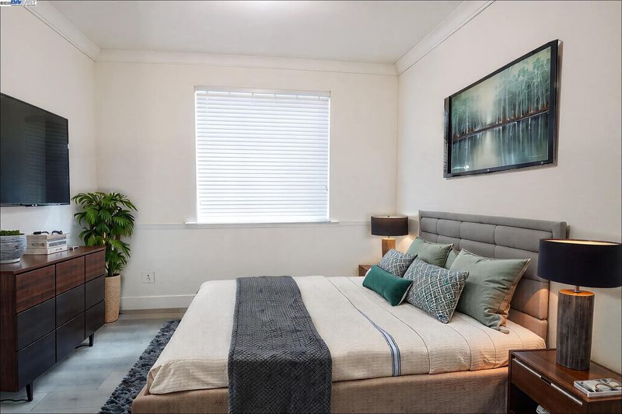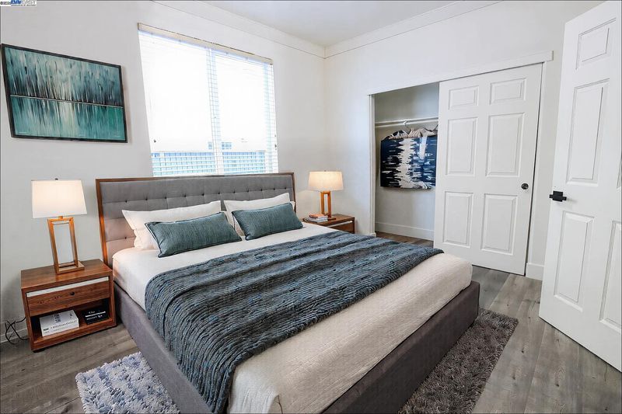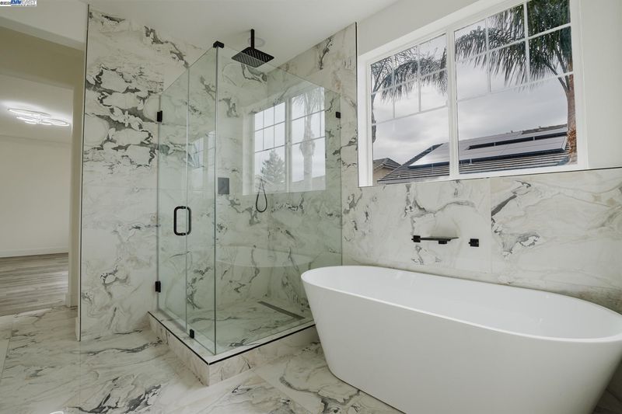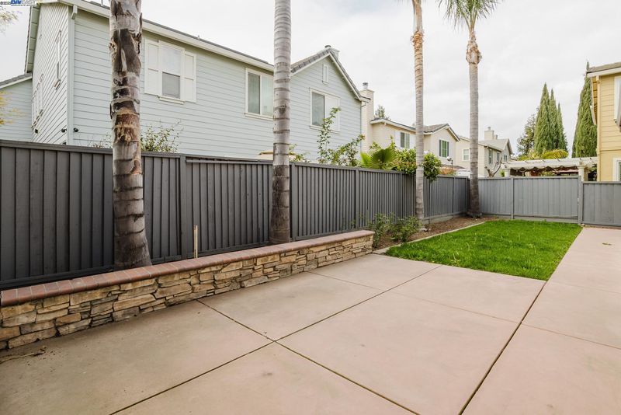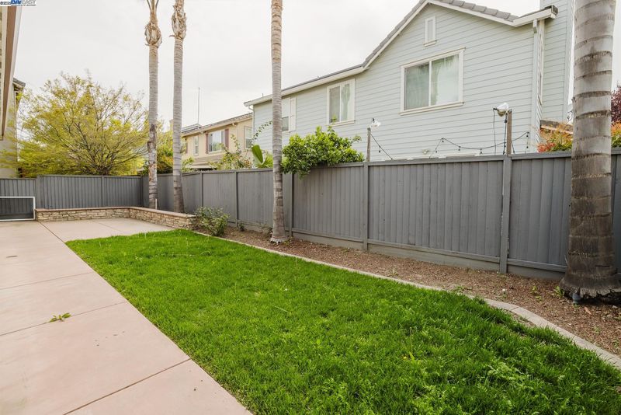
$899,888
3,060
SQ FT
$294
SQ/FT
1955 Bankston Dr
@ clair - Hidden Lake, Tracy
- 5 Bed
- 3 Bath
- 2 Park
- 3,060 sqft
- Tracy
-

Imagine living in a spacious, beautifully remodeled Pulte home better than new build model homes. Over 3,000 sq/ft. Situated in the prestigious Hidden Lake community. This two-story gem offers a resort-like lifestyle with access to catch and release fishing, a community pool, lake, parks, and a scenic walking trail that circles the lake. Featuring 4 bedrooms plus a loft, 3 full baths (one bedroom and bath conveniently located on the first floor), A fully landscaped backyard, this home is designed for comfort and style. Enjoy modern upgrades including new interior and exterior paint, elegant porcelain tile in the kitchen and baths, luxury vinyl flooring, and brand-new stainless steel appliances. A complete remodeled kitchen, bathrooms, and hallway upstairs feature stylish new cabinetry. The backyard fence is also brand new and freshly painted. Don’t miss this chance to own a piece of luxury in one of Tracy’s most sought-after communities.
- Current Status
- New
- Original Price
- $899,888
- List Price
- $899,888
- On Market Date
- Jul 9, 2025
- Property Type
- Detached
- D/N/S
- Hidden Lake
- Zip Code
- 95304
- MLS ID
- 41104177
- APN
- 252300330000
- Year Built
- 2003
- Stories in Building
- 2
- Possession
- Close Of Escrow, Immediate, Negotiable
- Data Source
- MAXEBRDI
- Origin MLS System
- BAY EAST
Tom Hawkins Elementary School
Public K-8 Elementary
Students: 734 Distance: 1.1mi
Jecoi Adventure Academy
Private PK-7 Coed
Students: 7 Distance: 1.1mi
Louis A. Bohn Elementary School
Public K-5 Elementary
Students: 420 Distance: 1.1mi
Gladys Poet-Christian Elementary School
Public K-8 Elementary
Students: 521 Distance: 1.1mi
Jefferson School
Public 5-8 Middle
Students: 400 Distance: 1.5mi
South/West Park Elementary School
Public PK-5 Elementary
Students: 892 Distance: 1.6mi
- Bed
- 5
- Bath
- 3
- Parking
- 2
- Attached
- SQ FT
- 3,060
- SQ FT Source
- Public Records
- Lot SQ FT
- 5,004.0
- Lot Acres
- 0.12 Acres
- Pool Info
- Other, Community
- Kitchen
- Dishwasher, Gas Range, Microwave, Refrigerator, Breakfast Bar, Breakfast Nook, Laminate Counters, Counter - Solid Surface, Tile Counters, Disposal, Gas Range/Cooktop, Kitchen Island, Pantry, Updated Kitchen
- Cooling
- Central Air
- Disclosures
- None, Other - Call/See Agent
- Entry Level
- Exterior Details
- Back Yard, Front Yard, Garden/Play, Side Yard
- Flooring
- Concrete, Laminate, Tile
- Foundation
- Fire Place
- Family Room
- Heating
- Forced Air
- Laundry
- Laundry Room
- Main Level
- 3 Bedrooms, 2 Baths, Primary Bedrm Suite - 1, Other
- Views
- None
- Possession
- Close Of Escrow, Immediate, Negotiable
- Architectural Style
- Contemporary
- Non-Master Bathroom Includes
- Tile, Updated Baths, Other
- Construction Status
- Existing
- Additional Miscellaneous Features
- Back Yard, Front Yard, Garden/Play, Side Yard
- Location
- Level, Other, Back Yard, Front Yard, Landscaped
- Pets
- Yes
- Roof
- Composition Shingles
- Water and Sewer
- Public
- Fee
- $105
MLS and other Information regarding properties for sale as shown in Theo have been obtained from various sources such as sellers, public records, agents and other third parties. This information may relate to the condition of the property, permitted or unpermitted uses, zoning, square footage, lot size/acreage or other matters affecting value or desirability. Unless otherwise indicated in writing, neither brokers, agents nor Theo have verified, or will verify, such information. If any such information is important to buyer in determining whether to buy, the price to pay or intended use of the property, buyer is urged to conduct their own investigation with qualified professionals, satisfy themselves with respect to that information, and to rely solely on the results of that investigation.
School data provided by GreatSchools. School service boundaries are intended to be used as reference only. To verify enrollment eligibility for a property, contact the school directly.
