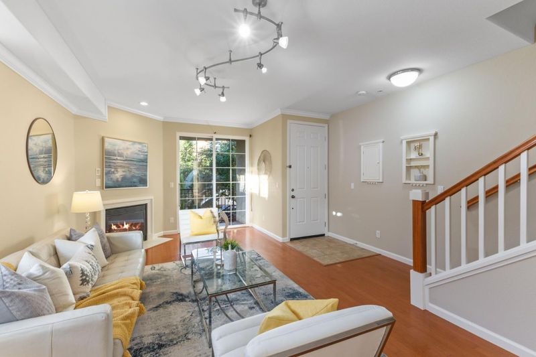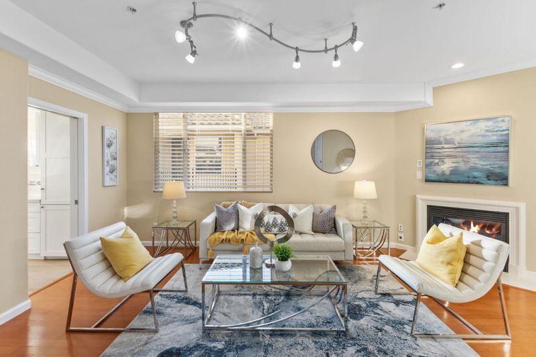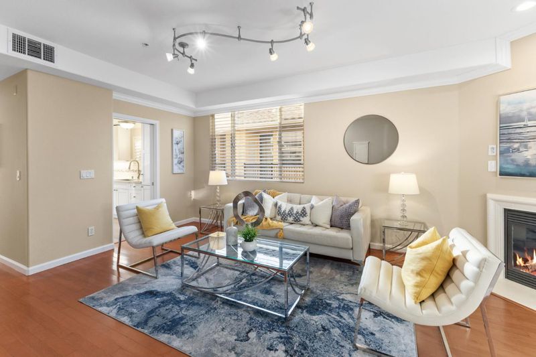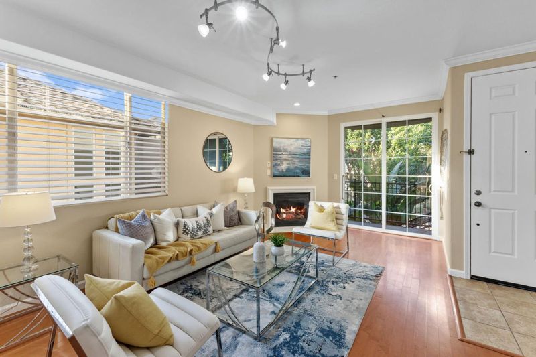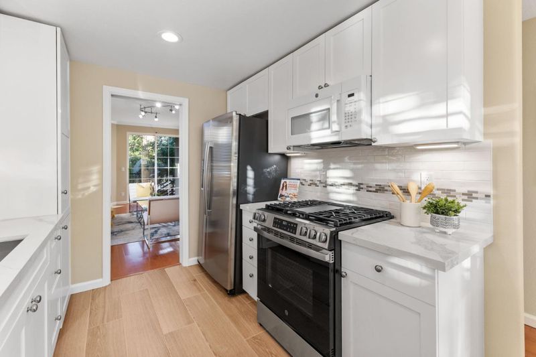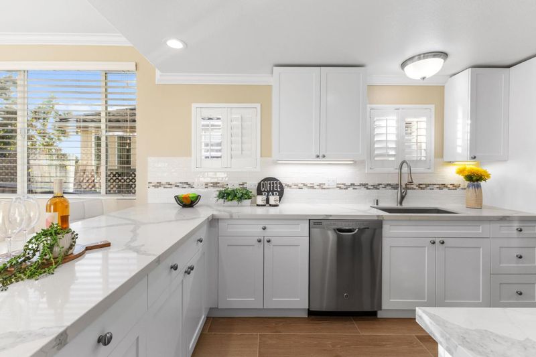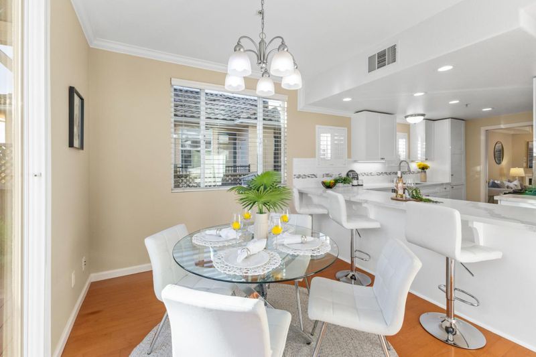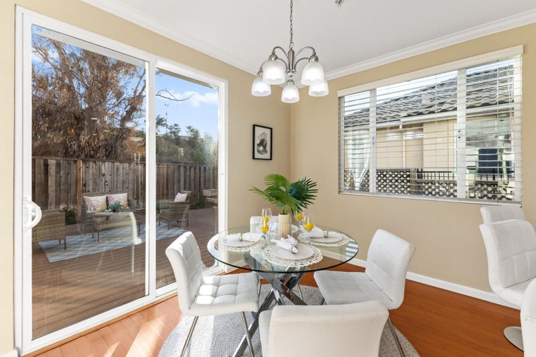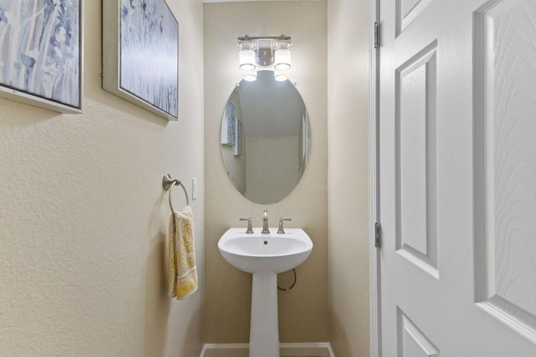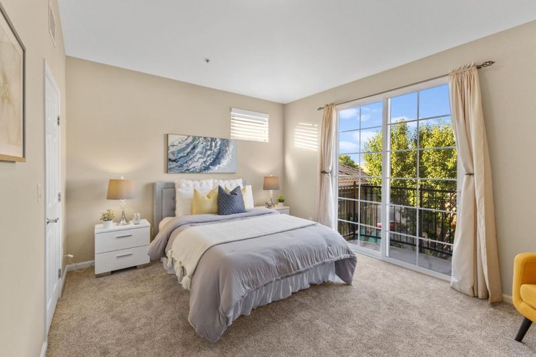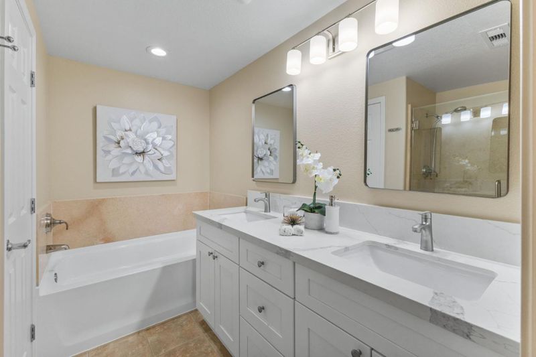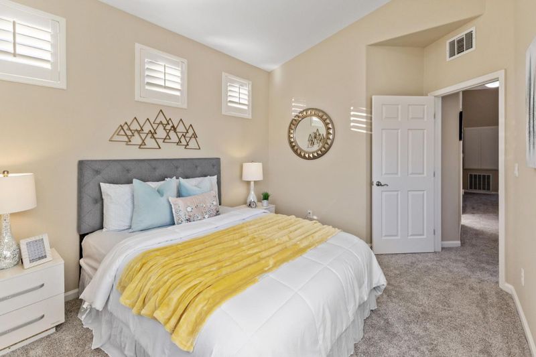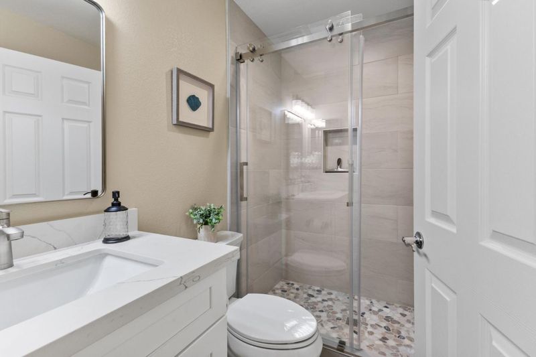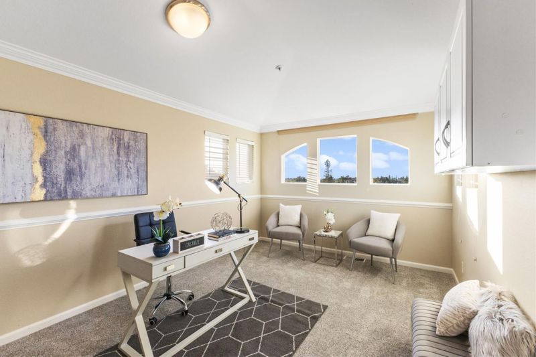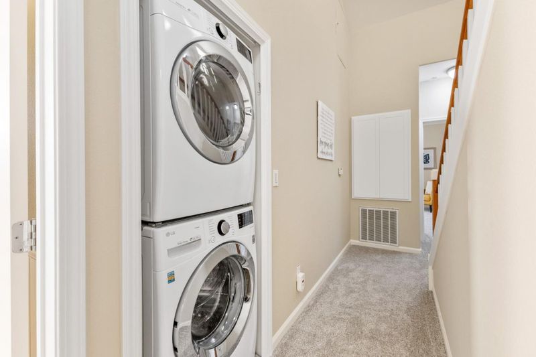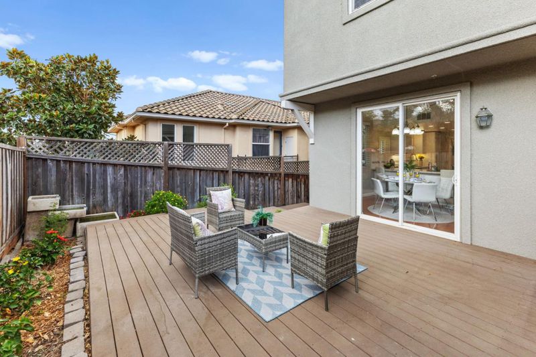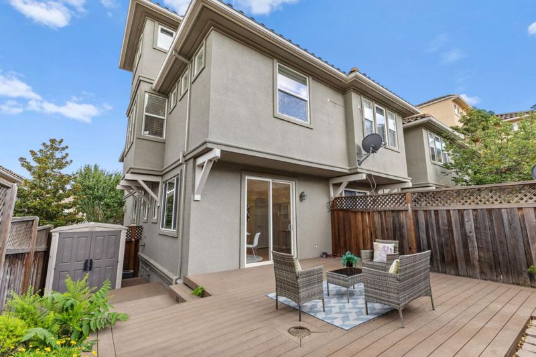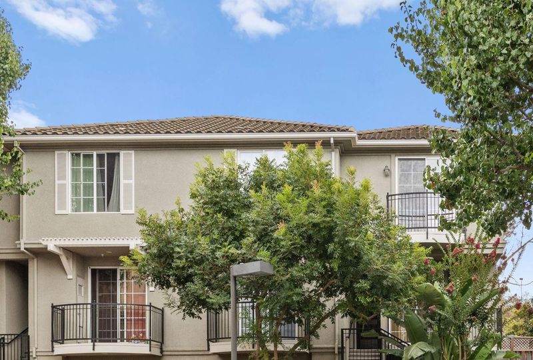
$998,000
1,790
SQ FT
$558
SQ/FT
2633 Villa Cortona Way
@ Canoas Garden Ave - 10 - Willow Glen, San Jose
- 3 Bed
- 3 (2/1) Bath
- 2 Park
- 1,790 sqft
- SAN JOSE
-

-
Thu Sep 11, 4:00 pm - 7:00 pm
-
Fri Sep 12, 4:00 pm - 7:00 pm
-
Sat Sep 13, 1:00 pm - 4:00 pm
-
Sun Sep 14, 1:00 pm - 4:00 pm
Welcome to 2633 Villa Cortona Way - nestled in a highly desirable community where homes rarely become available. This beautifully updated residence offers 3 Bedrooms + Loft / 2.5 Bathrooms with approx. 1,790 sq ft of living space. The inviting living room features a cozy fireplace, while the remodeled kitchen shines with new countertops, sink, refrigerator, stove, microwave, and refreshed cabinetry. A separate dining / family room area opens to the kitchen area with sliding doors leading to a private backyard with new landscaping and no rear neighbors. Upstairs youll find three spacious bedrooms, including a primary suite with a fully remodeled bathroom featuring a new vanity, countertops, sinks, light fixture, toilet, refinished tub / shower, and new shower door. The guest bathroom has been completely upgraded with new flooring, vanity, shower tile, glass door, and fixtures. An additional loft area offers the perfect space for a playroom, office, or lounge. Additional highlights include indoor laundry, a refreshed downstairs bath, new interior paint, new carpet, and two covered parking spaces with additional storage. Close to commute routes, Downtown Willow Glen shopping + Restaurants, The Plant shopping center, Tech Companies, and so much more! Do not miss this opportunity!
- Days on Market
- 1 day
- Current Status
- Active
- Original Price
- $998,000
- List Price
- $998,000
- On Market Date
- Sep 10, 2025
- Property Type
- Townhouse
- Area
- 10 - Willow Glen
- Zip Code
- 95125
- MLS ID
- ML82021040
- APN
- 456-32-049
- Year Built
- 2005
- Stories in Building
- 3
- Possession
- COE
- Data Source
- MLSL
- Origin MLS System
- MLSListings, Inc.
Achiever Christian School
Private PK-8 Elementary, Religious, Nonprofit
Students: 236 Distance: 0.1mi
Canoas Elementary School
Public K-5 Elementary
Students: 261 Distance: 0.3mi
University Preparatory Academy Charter
Charter 7-12 Secondary
Students: 684 Distance: 0.3mi
My School at Cathedral of Faith
Private PK-1 Preschool Early Childhood Center, Elementary, Religious, Nonprofit
Students: NA Distance: 0.3mi
Metro Education District School
Public 11-12
Students: NA Distance: 0.7mi
Kindercare Learning Center
Private K Coed
Students: 12 Distance: 0.7mi
- Bed
- 3
- Bath
- 3 (2/1)
- Double Sinks, Half on Ground Floor, Primary - Stall Shower(s), Stall Shower, Tile, Tub in Primary Bedroom, Updated Bath
- Parking
- 2
- Attached Garage, Covered Parking, Enclosed, Guest / Visitor Parking
- SQ FT
- 1,790
- SQ FT Source
- Unavailable
- Lot SQ FT
- 795.0
- Lot Acres
- 0.018251 Acres
- Kitchen
- Cooktop - Gas, Countertop - Quartz, Dishwasher, Exhaust Fan, Garbage Disposal, Microwave, Oven Range, Refrigerator
- Cooling
- Central AC
- Dining Room
- Breakfast Bar, Dining Area, Dining Bar, Eat in Kitchen
- Disclosures
- Natural Hazard Disclosure
- Family Room
- Kitchen / Family Room Combo
- Flooring
- Carpet, Laminate, Tile, Vinyl / Linoleum
- Foundation
- Concrete Perimeter and Slab
- Fire Place
- Gas Burning, Living Room
- Heating
- Central Forced Air
- Laundry
- Inside, Upper Floor, Washer / Dryer
- Possession
- COE
- * Fee
- $594
- Name
- Villa Cortona HOA
- *Fee includes
- Common Area Electricity, Common Area Gas, Insurance - Common Area, Landscaping / Gardening, Maintenance - Common Area, Maintenance - Exterior, Maintenance - Road, Reserves, and Roof
MLS and other Information regarding properties for sale as shown in Theo have been obtained from various sources such as sellers, public records, agents and other third parties. This information may relate to the condition of the property, permitted or unpermitted uses, zoning, square footage, lot size/acreage or other matters affecting value or desirability. Unless otherwise indicated in writing, neither brokers, agents nor Theo have verified, or will verify, such information. If any such information is important to buyer in determining whether to buy, the price to pay or intended use of the property, buyer is urged to conduct their own investigation with qualified professionals, satisfy themselves with respect to that information, and to rely solely on the results of that investigation.
School data provided by GreatSchools. School service boundaries are intended to be used as reference only. To verify enrollment eligibility for a property, contact the school directly.
