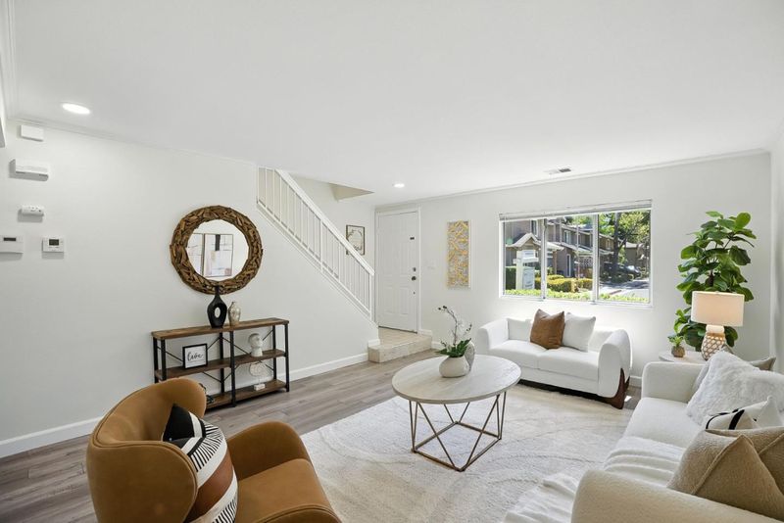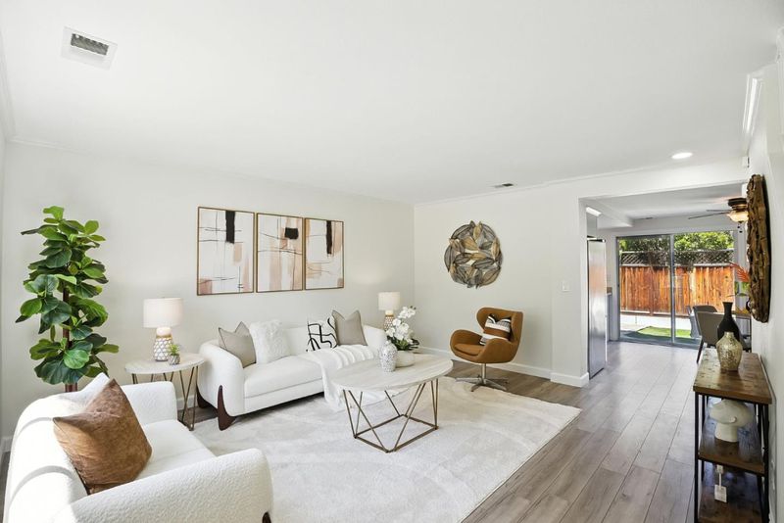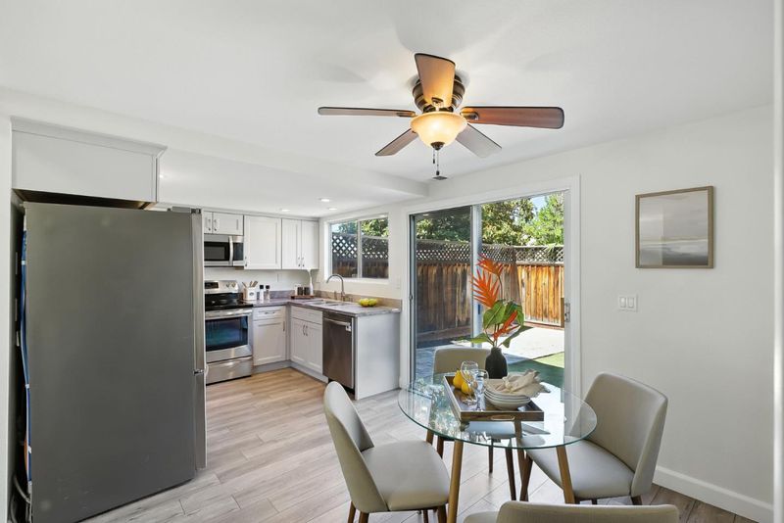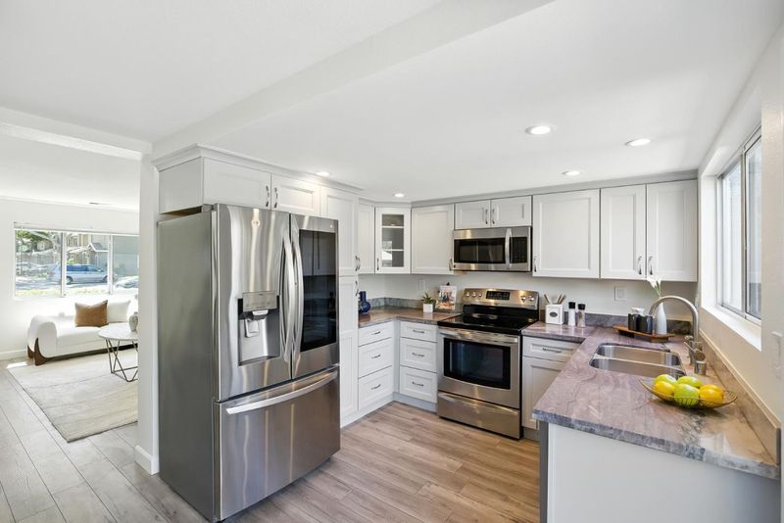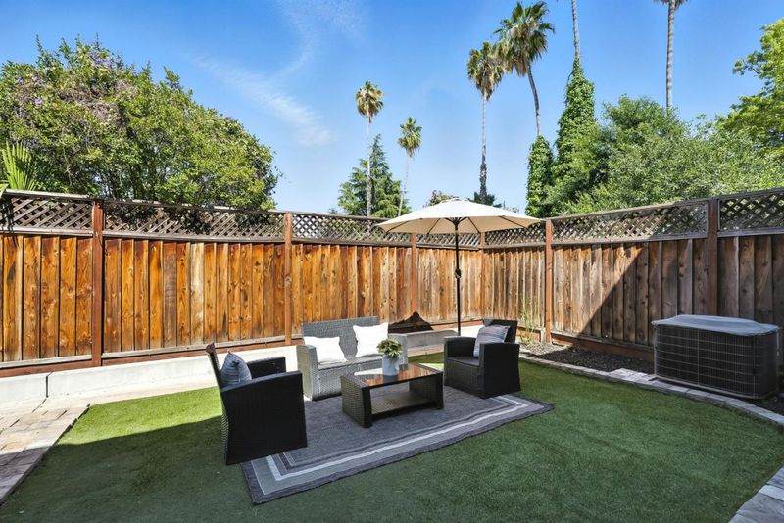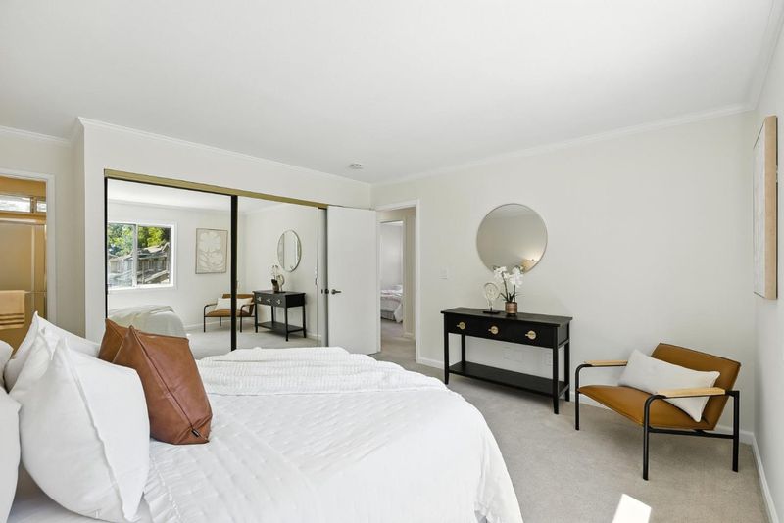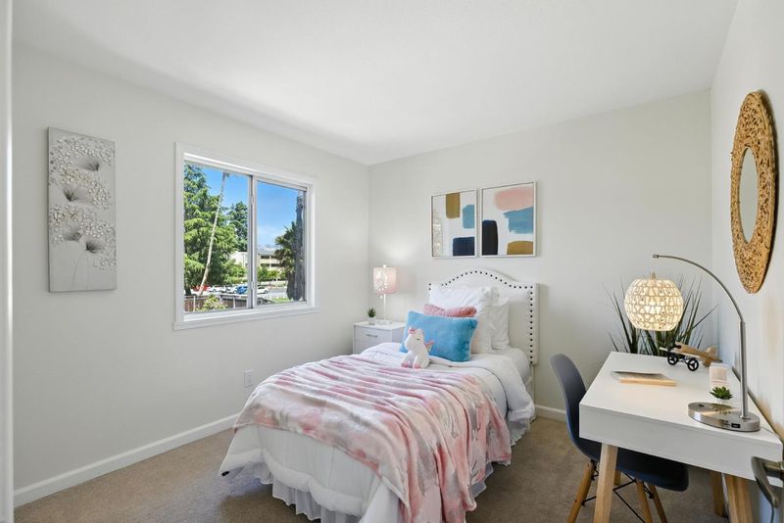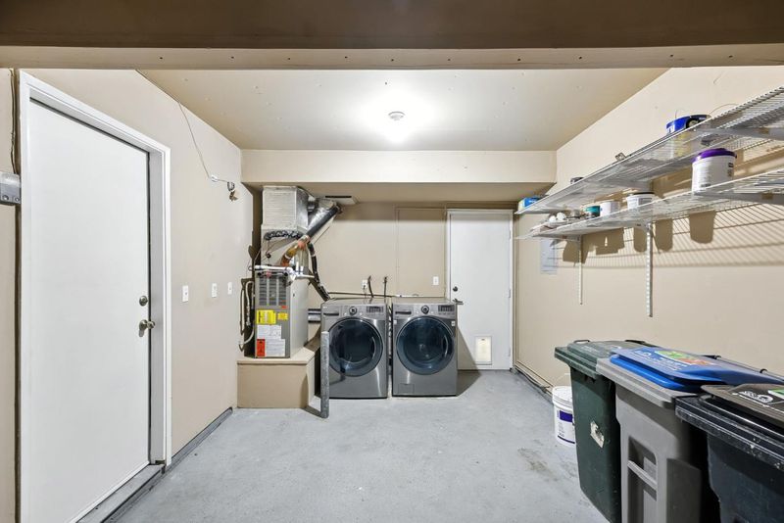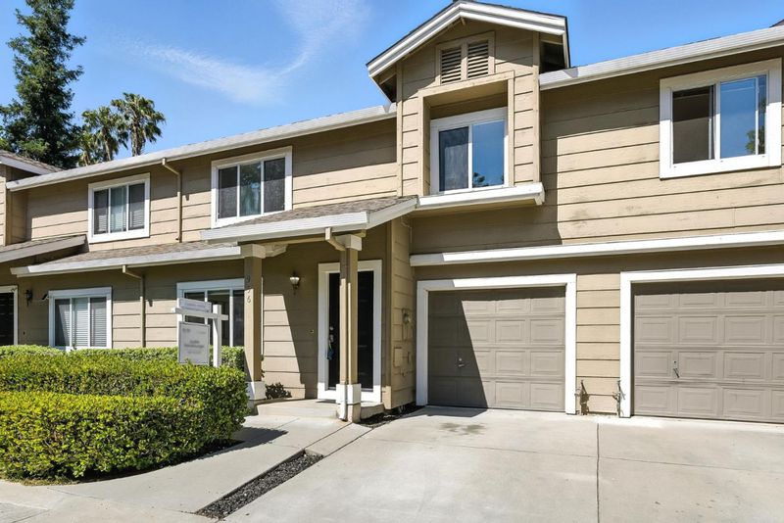
$749,888
1,170
SQ FT
$641
SQ/FT
956 Deer Meadow Court
@ Lucretia Ave - 11 - South San Jose, San Jose
- 3 Bed
- 2 Bath
- 3 Park
- 1,170 sqft
- SAN JOSE
-

-
Sat Jul 12, 1:00 pm - 4:00 pm
-
Sun Jul 13, 1:00 pm - 4:00 pm
This is your chance to own a stylish and move-in-ready 3-bedroom, 2-bath townhome offering thoughtful upgrades, a private outdoor space, and unbeatable value in the heart of Silicon Valley. Step inside to a bright, open layout featuring dual-pane windows, central A/C, and modern finishes throughout. The open-concept main level flows seamlessly into a well-appointed kitchen with ample cabinetry and direct access to a low-maintenance backyard, perfect for morning coffee, evening BBQs, or relaxing in the sun. Upstairs, you'll find three generously sized bedrooms, including a spacious primary suite with en-suite bath. The flexible floor plan is ideal for growing households, remote work setups, or hosting out-of-town guests. Enjoy the convenience of in-unit laundry, an attached one-car garage, and additional guest parking. Set in a peaceful cul-de-sac within a well-managed community, this home benefits from low HOA dues and no special assessments, just peace of mind and smart living. With an attractive price point compared to nearby comps, this home is a standout choice for first-time buyers, downsizers, or investors seeking long-term value in Silicon Valley.
- Days on Market
- 2 days
- Current Status
- Active
- Original Price
- $749,888
- List Price
- $749,888
- On Market Date
- Jul 8, 2025
- Property Type
- Townhouse
- Area
- 11 - South San Jose
- Zip Code
- 95122
- MLS ID
- ML82013712
- APN
- 477-18-063
- Year Built
- 1994
- Stories in Building
- 2
- Possession
- Unavailable
- Data Source
- MLSL
- Origin MLS System
- MLSListings, Inc.
College Connection Academy
Public 7-8
Students: 210 Distance: 0.3mi
Jeanne R. Meadows Elementary School
Public K-6 Elementary
Students: 501 Distance: 0.3mi
Luis Valdez Leadership Academy
Charter 9-12
Students: 363 Distance: 0.3mi
Yerba Buena High School
Public 9-12 Secondary
Students: 1706 Distance: 0.4mi
Shirakawa (George, Sr.) Elementary School
Public K-8 Elementary
Students: 759 Distance: 0.4mi
Bridges Academy
Charter 7-8 Middle, Coed
Students: 345 Distance: 0.6mi
- Bed
- 3
- Bath
- 2
- Primary - Stall Shower(s), Shower over Tub - 1, Tile
- Parking
- 3
- Attached Garage, Common Parking Area, Gate / Door Opener, Parking Area
- SQ FT
- 1,170
- SQ FT Source
- Unavailable
- Lot SQ FT
- 1,824.0
- Lot Acres
- 0.041873 Acres
- Kitchen
- Cooktop - Electric, Countertop - Granite, Dishwasher, Exhaust Fan, Freezer, Hood Over Range, Microwave, Oven Range - Electric, Refrigerator
- Cooling
- Ceiling Fan, Central AC
- Dining Room
- Dining Area
- Disclosures
- NHDS Report
- Family Room
- No Family Room
- Flooring
- Laminate
- Foundation
- Concrete Slab
- Heating
- Central Forced Air
- Laundry
- Dryer, Electricity Hookup (220V), In Garage, Washer
- * Fee
- $354
- Name
- Deerfield Homeowners Association
- Phone
- (408) 320-5509
- *Fee includes
- Common Area Electricity, Insurance - Common Area, Landscaping / Gardening, Maintenance - Common Area, Management Fee, and Water
MLS and other Information regarding properties for sale as shown in Theo have been obtained from various sources such as sellers, public records, agents and other third parties. This information may relate to the condition of the property, permitted or unpermitted uses, zoning, square footage, lot size/acreage or other matters affecting value or desirability. Unless otherwise indicated in writing, neither brokers, agents nor Theo have verified, or will verify, such information. If any such information is important to buyer in determining whether to buy, the price to pay or intended use of the property, buyer is urged to conduct their own investigation with qualified professionals, satisfy themselves with respect to that information, and to rely solely on the results of that investigation.
School data provided by GreatSchools. School service boundaries are intended to be used as reference only. To verify enrollment eligibility for a property, contact the school directly.
