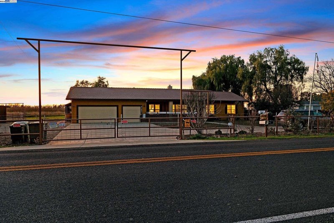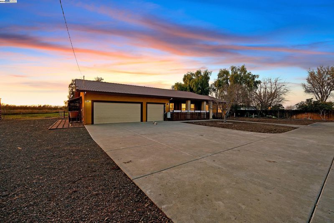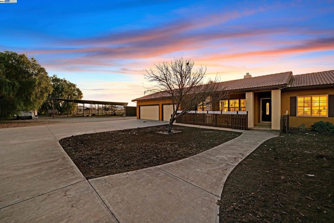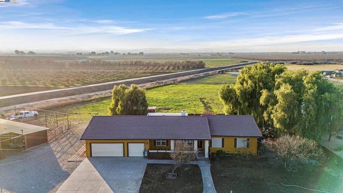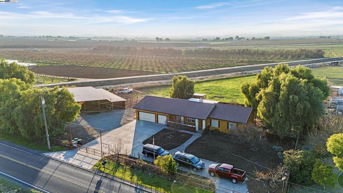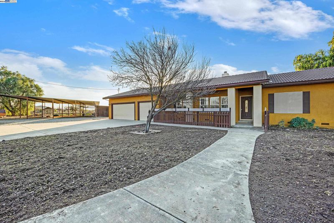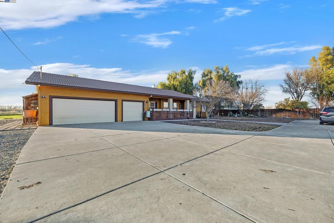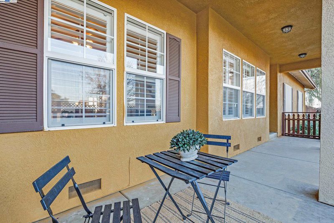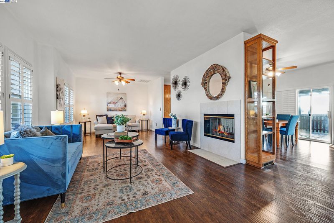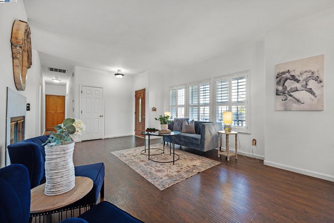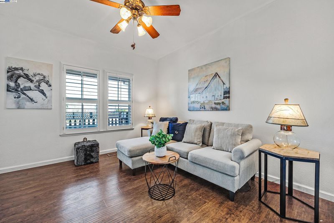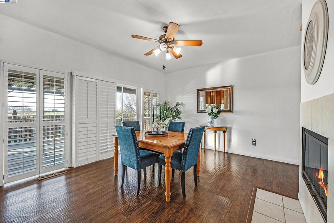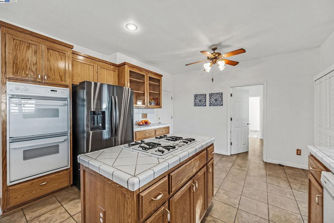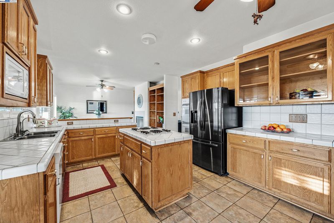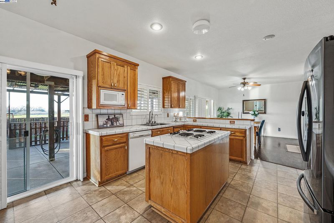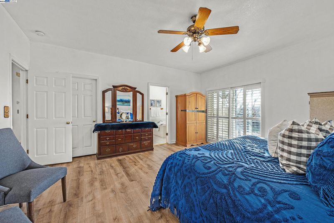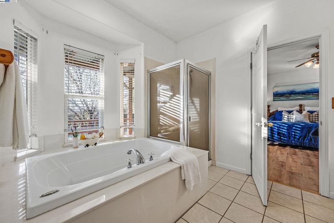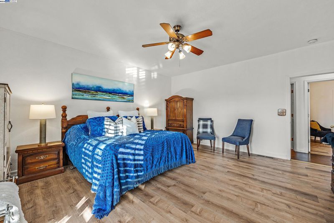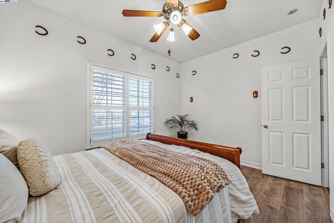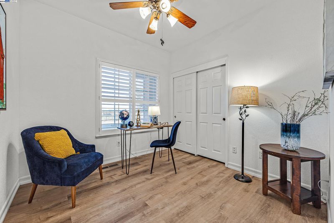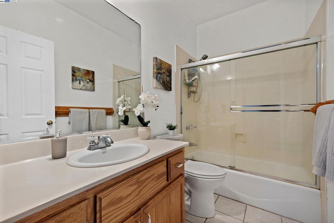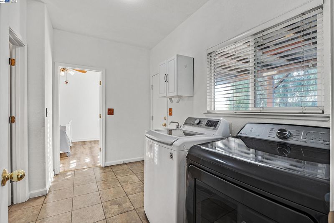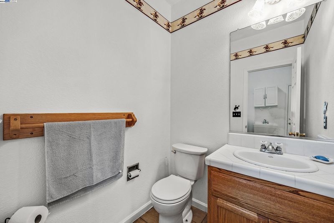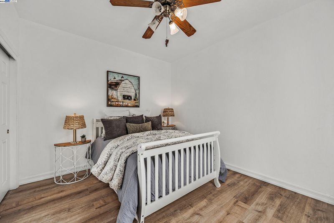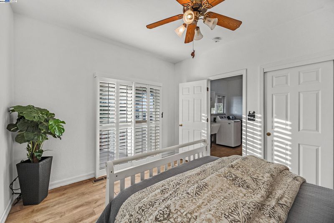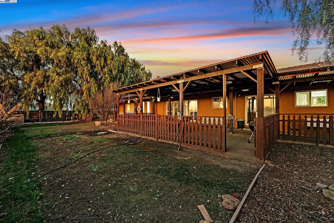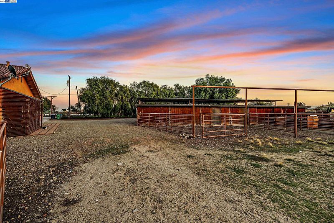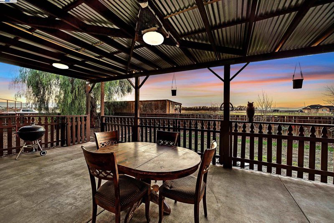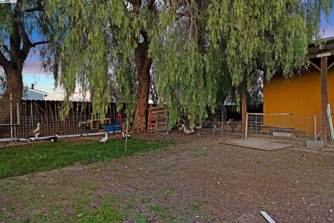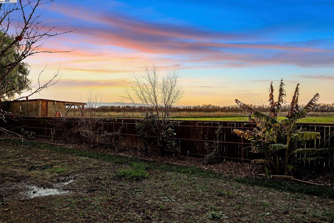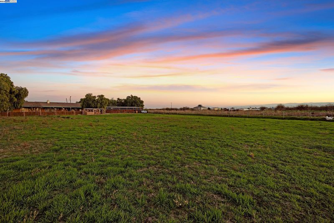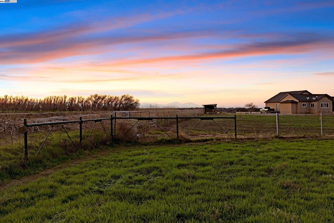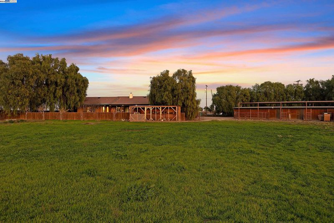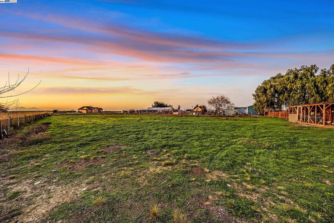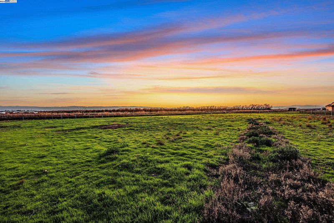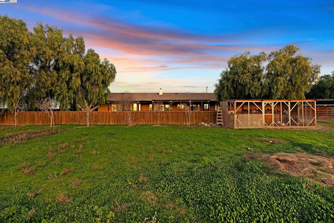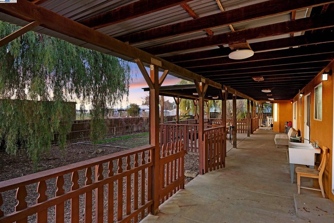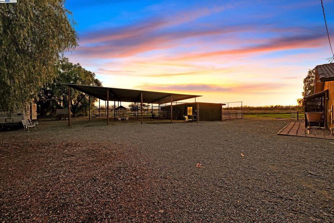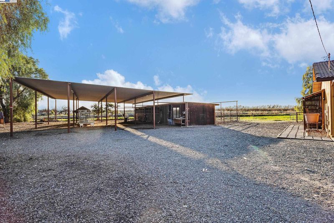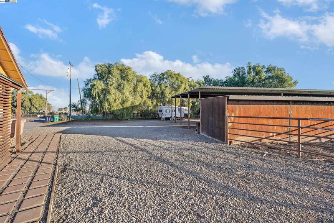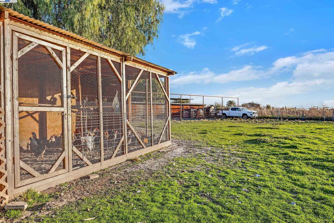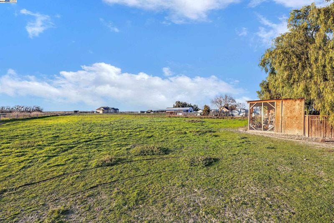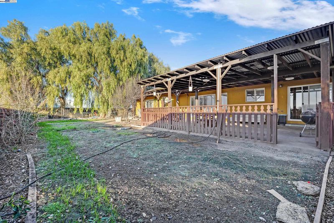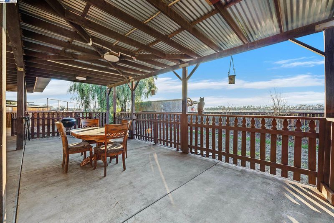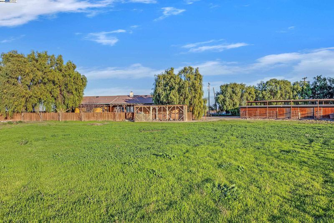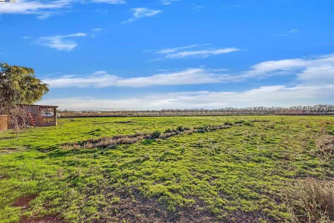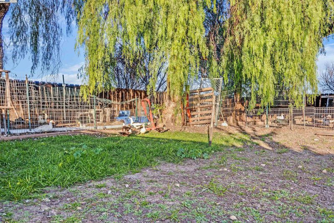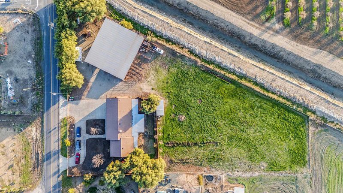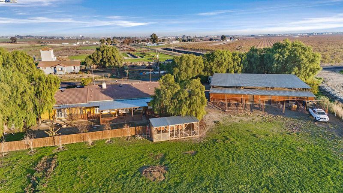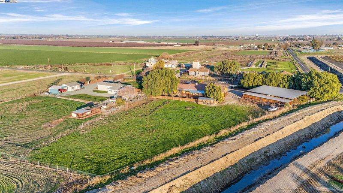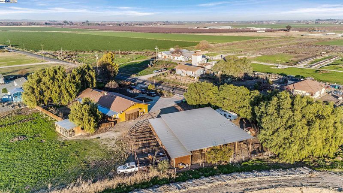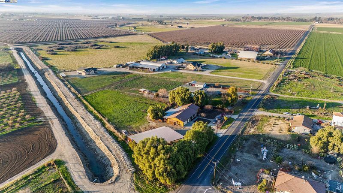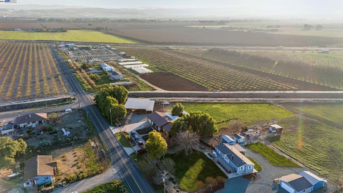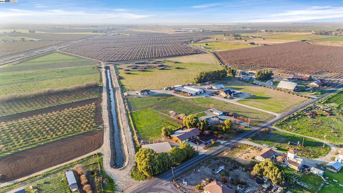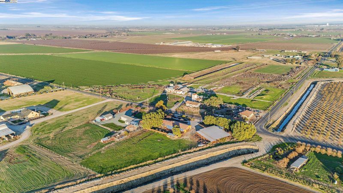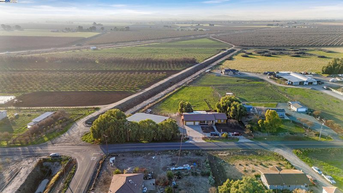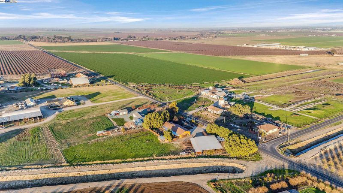
$1,099,000
1,914
SQ FT
$574
SQ/FT
21021 Reeve Rd
@ J4/Midway - Other, Tracy
- 4 Bed
- 2.5 (2/1) Bath
- 3 Park
- 1,914 sqft
- Tracy
-

This is it! Views! Stunning hobby farm with 1.5 flat acres that includes 4 stall pole barn with tack room and corrals, pasture area, covered patio, views for miles room for animals and so much more. Custom single-story home was built in 1998 and features 4 spacious bedrooms, 2.5 bathrooms, 9' ceilings, gas cooktop, hardwood floors, dual pane windows, newer AC, plantation shutters and a sweeping driveway. Front faces easterly directions and rear of property enjoys breathtaking sunsets in the west. Don't miss this opportunity!
- Current Status
- Active - Coming Soon
- Original Price
- $1,099,000
- List Price
- $1,099,000
- On Market Date
- Jul 4, 2025
- Property Type
- Detached
- D/N/S
- Other
- Zip Code
- 95304
- MLS ID
- 41103676
- APN
- 209180160000
- Year Built
- 1998
- Stories in Building
- 1
- Possession
- Negotiable
- Data Source
- MAXEBRDI
- Origin MLS System
- BAY EAST
Lammersville Elementary School
Public K-8 Elementary
Students: 196 Distance: 1.4mi
Golden State Academy
Private K-12
Students: 7 Distance: 2.0mi
Hansen Elementary
Public K-8
Students: 651 Distance: 2.1mi
Wicklund Elementary School
Public K-8 Elementary
Students: 753 Distance: 2.3mi
Art Freiler School
Public K-8 Elementary, Yr Round
Students: 813 Distance: 2.5mi
John C. Kimball High School
Public 9-12
Students: 1506 Distance: 2.7mi
- Bed
- 4
- Bath
- 2.5 (2/1)
- Parking
- 3
- Attached
- SQ FT
- 1,914
- SQ FT Source
- Public Records
- Lot SQ FT
- 65,340.0
- Lot Acres
- 1.5 Acres
- Pool Info
- None
- Kitchen
- Dishwasher, Gas Range, Refrigerator, Breakfast Bar, Tile Counters, Eat-in Kitchen, Gas Range/Cooktop, Pantry
- Cooling
- Central Air
- Disclosures
- Disclosure Package Avail
- Entry Level
- Exterior Details
- Back Yard, Front Yard, Side Yard, Yard Space
- Flooring
- Hardwood, Tile
- Foundation
- Fire Place
- Dining Room, Living Room, Two-Way, Wood Burning
- Heating
- Central
- Laundry
- In Garage
- Main Level
- 4 Bedrooms, 2.5 Baths, Primary Bedrm Suite - 1, Main Entry
- Possession
- Negotiable
- Architectural Style
- Ranch
- Construction Status
- Existing
- Additional Miscellaneous Features
- Back Yard, Front Yard, Side Yard, Yard Space
- Location
- Horses Possible, Level
- Roof
- Tile
- Water and Sewer
- Well
- Fee
- Unavailable
MLS and other Information regarding properties for sale as shown in Theo have been obtained from various sources such as sellers, public records, agents and other third parties. This information may relate to the condition of the property, permitted or unpermitted uses, zoning, square footage, lot size/acreage or other matters affecting value or desirability. Unless otherwise indicated in writing, neither brokers, agents nor Theo have verified, or will verify, such information. If any such information is important to buyer in determining whether to buy, the price to pay or intended use of the property, buyer is urged to conduct their own investigation with qualified professionals, satisfy themselves with respect to that information, and to rely solely on the results of that investigation.
School data provided by GreatSchools. School service boundaries are intended to be used as reference only. To verify enrollment eligibility for a property, contact the school directly.
