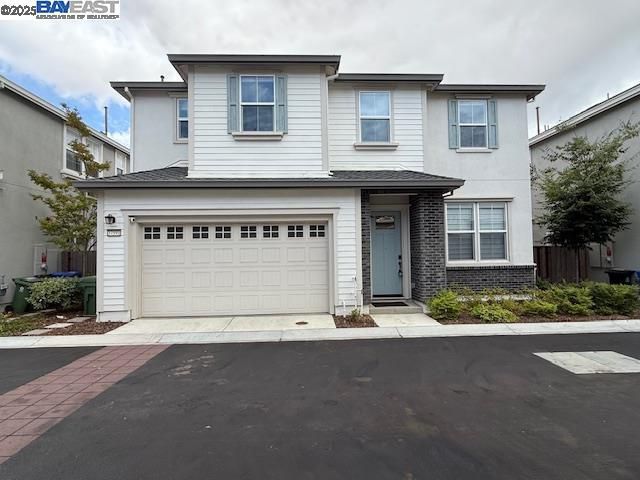
$1,968,000
2,512
SQ FT
$783
SQ/FT
37591 Sea Bank St
@ Seawind - Not Listed, Newark
- 4 Bed
- 3 Bath
- 2 Park
- 2,512 sqft
- Newark
-

This elegant and modern two-story former model home boasts a spacious layout with 4 bedrooms and 3 bathrooms, spanning 2,512 square feet of luxurious living space. Upon entering, you are greeted by soaring 10-foot ceilings and the warmth of luxury vinyl plank flooring. The open-concept living areas are accentuated by recessed lighting. A chef’s dream kitchen, is equipped with premium-grade appliances and full closet organizers, ensuring both functionality and style.The primary suite is a true retreat, featuring an impressive 11-foot ceiling and customized cabinets in the walk-in closet. The home includes a versatile upgraded loft with a sliding door, perfect for a home office. Over $200,000 worth of upgrades, including the surround sound system on the ground floor, a whole-house water softener and RO-enabled filters/purifiers, paid-off solar panels, a Tesla wall charger, and the durable epoxy garage flooring. The outdoor space is equally captivating, featuring an upgraded backyard with an automated drip system for effortless maintenance. The community is close to Meta and Tesla, among other major employers. Easy access to Dumbarton bridge and 880 freeway. Nearby National Wildlife Refuge offers open space with trails and nature to explore.
- Current Status
- Active - Coming Soon
- Original Price
- $1,968,000
- List Price
- $1,968,000
- On Market Date
- Sep 10, 2025
- Property Type
- Detached
- D/N/S
- Not Listed
- Zip Code
- 94560
- MLS ID
- 41110982
- APN
- 9226433
- Year Built
- 2022
- Stories in Building
- 2
- Possession
- Close Of Escrow
- Data Source
- MAXEBRDI
- Origin MLS System
- BAY EAST
August Schilling Elementary School
Public K-6 Elementary
Students: 378 Distance: 0.7mi
Lincoln Elementary School
Public K-6 Elementary
Students: 401 Distance: 1.1mi
James A. Graham Elementary School
Public K-6 Elementary
Students: 375 Distance: 1.4mi
H. A. Snow Elementary School
Public K-6 Elementary
Students: 343 Distance: 1.6mi
Newark Junior High School
Public 7-8 Middle
Students: 889 Distance: 1.8mi
Challenger School - Ardenwood
Private PK-8 Elementary, Coed
Students: 10000 Distance: 1.9mi
- Bed
- 4
- Bath
- 3
- Parking
- 2
- Attached, Garage Door Opener
- SQ FT
- 2,512
- SQ FT Source
- Public Records
- Lot SQ FT
- 3,010.0
- Lot Acres
- 0.07 Acres
- Pool Info
- None
- Kitchen
- Dishwasher, Gas Range, Microwave, Free-Standing Range, Refrigerator, Dryer, Washer, Water Filter System, Water Softener, Tankless Water Heater, Counter - Solid Surface, Disposal, Gas Range/Cooktop, Kitchen Island, Range/Oven Free Standing, Updated Kitchen
- Cooling
- Central Air
- Disclosures
- Nat Hazard Disclosure
- Entry Level
- Exterior Details
- Back Yard
- Flooring
- Tile, Vinyl, Carpet
- Foundation
- Fire Place
- None
- Heating
- Zoned
- Laundry
- Laundry Room
- Main Level
- 1 Bedroom, 1 Bath, Main Entry
- Possession
- Close Of Escrow
- Architectural Style
- Contemporary
- Construction Status
- Existing
- Additional Miscellaneous Features
- Back Yard
- Location
- Back Yard
- Roof
- Composition Shingles
- Water and Sewer
- Public
- Fee
- $130
MLS and other Information regarding properties for sale as shown in Theo have been obtained from various sources such as sellers, public records, agents and other third parties. This information may relate to the condition of the property, permitted or unpermitted uses, zoning, square footage, lot size/acreage or other matters affecting value or desirability. Unless otherwise indicated in writing, neither brokers, agents nor Theo have verified, or will verify, such information. If any such information is important to buyer in determining whether to buy, the price to pay or intended use of the property, buyer is urged to conduct their own investigation with qualified professionals, satisfy themselves with respect to that information, and to rely solely on the results of that investigation.
School data provided by GreatSchools. School service boundaries are intended to be used as reference only. To verify enrollment eligibility for a property, contact the school directly.



