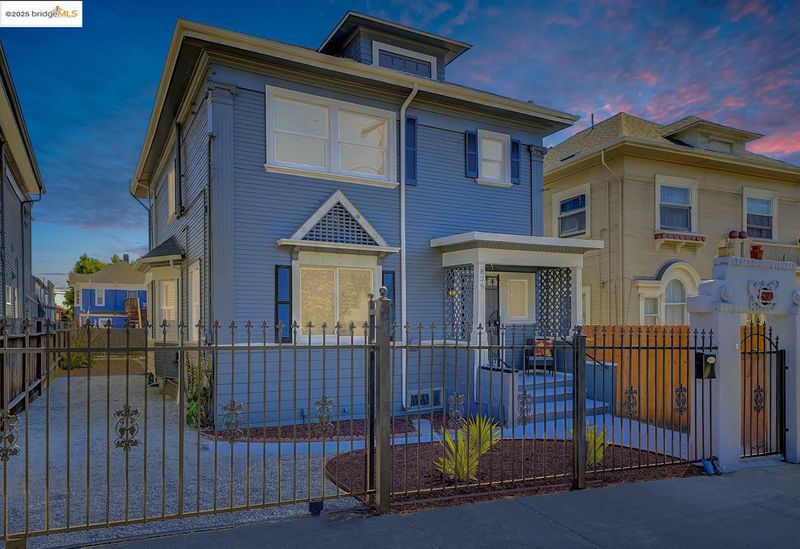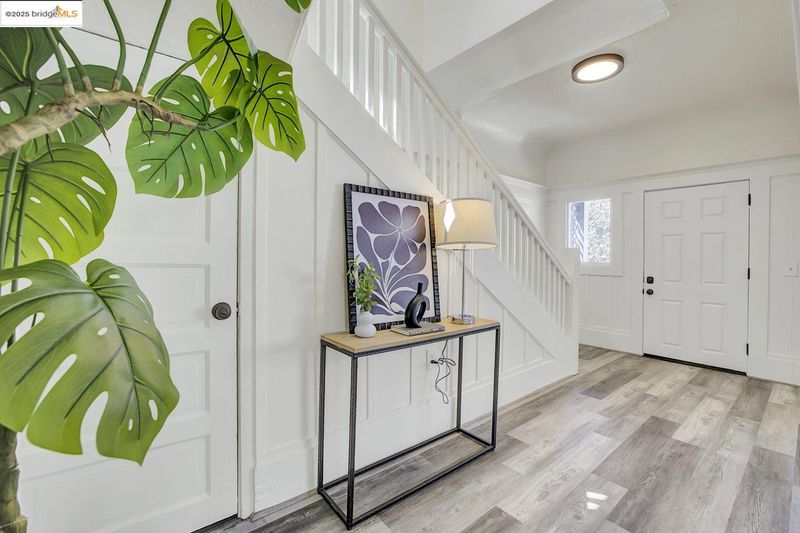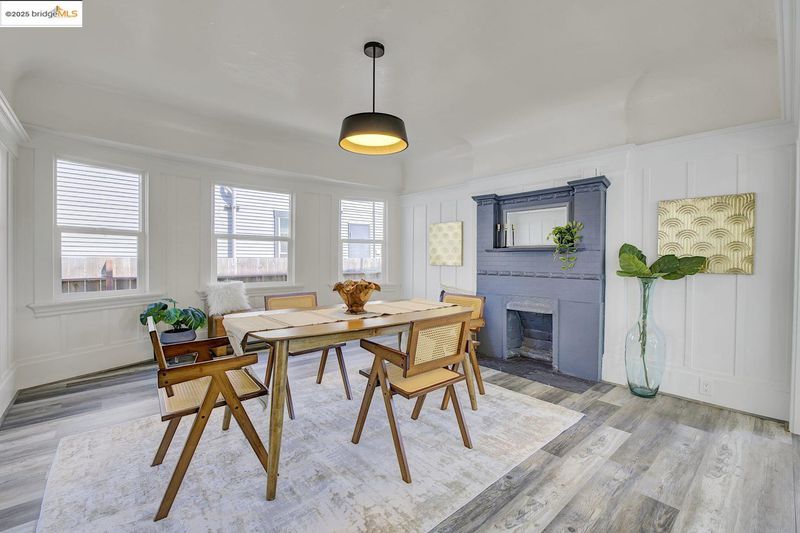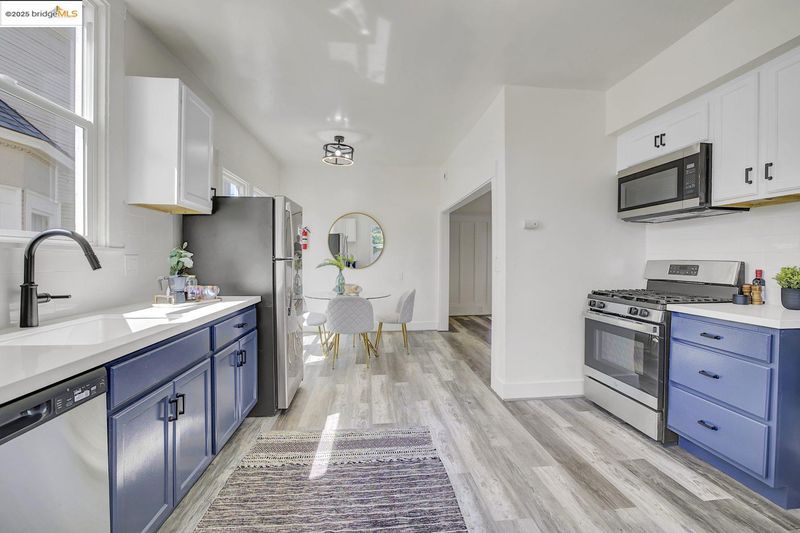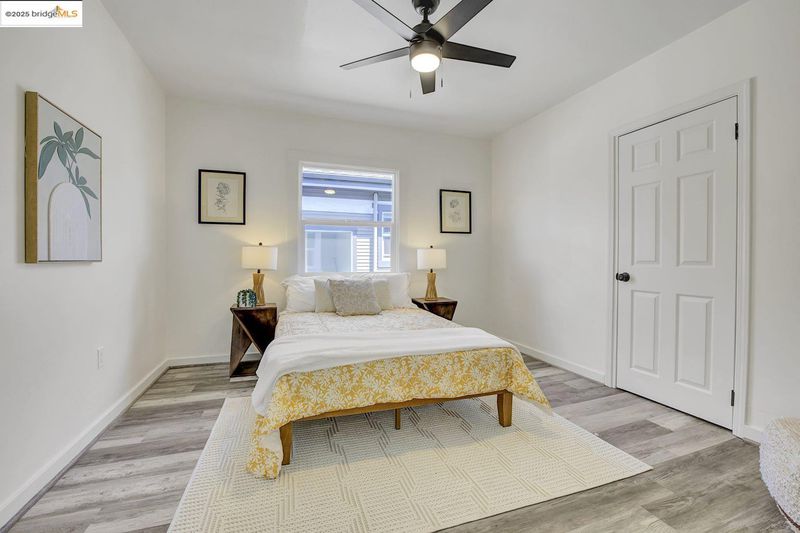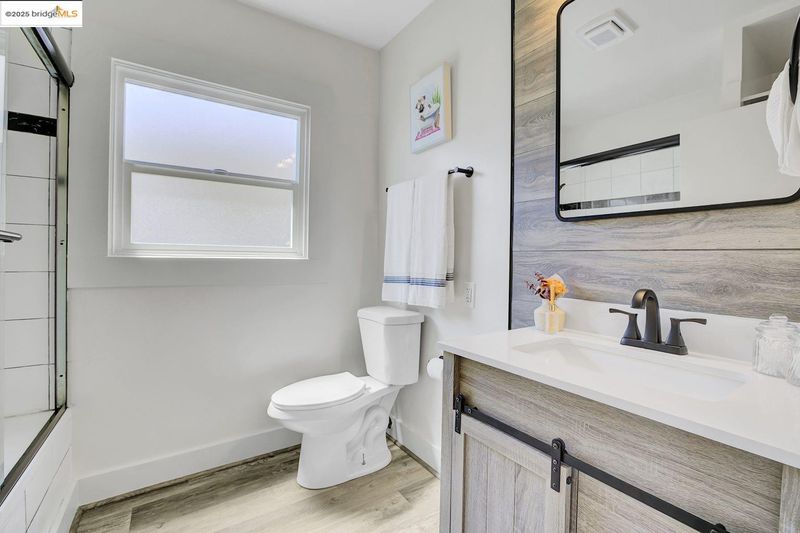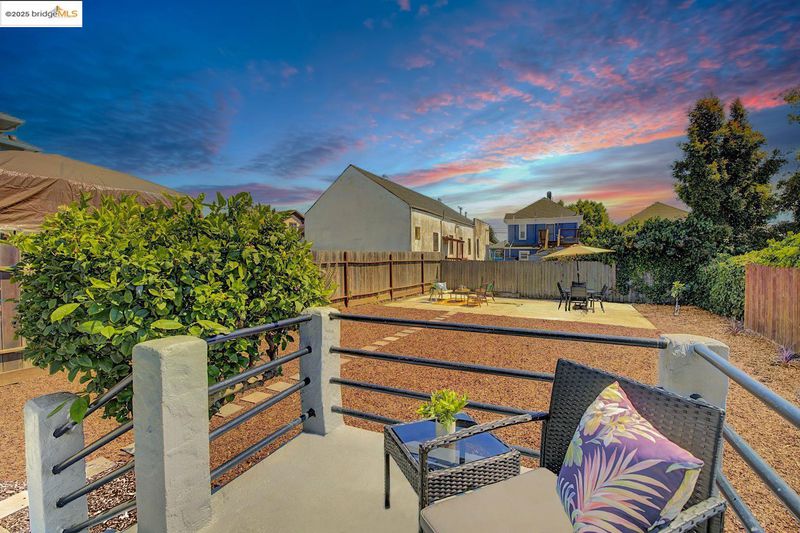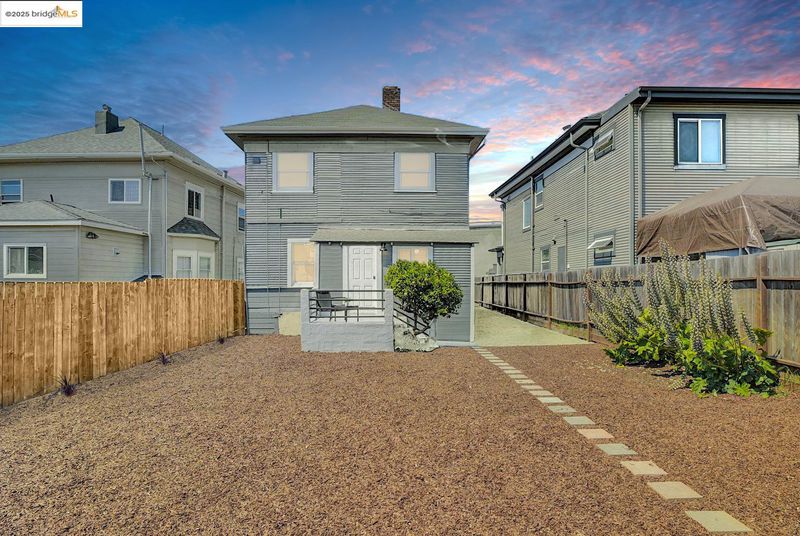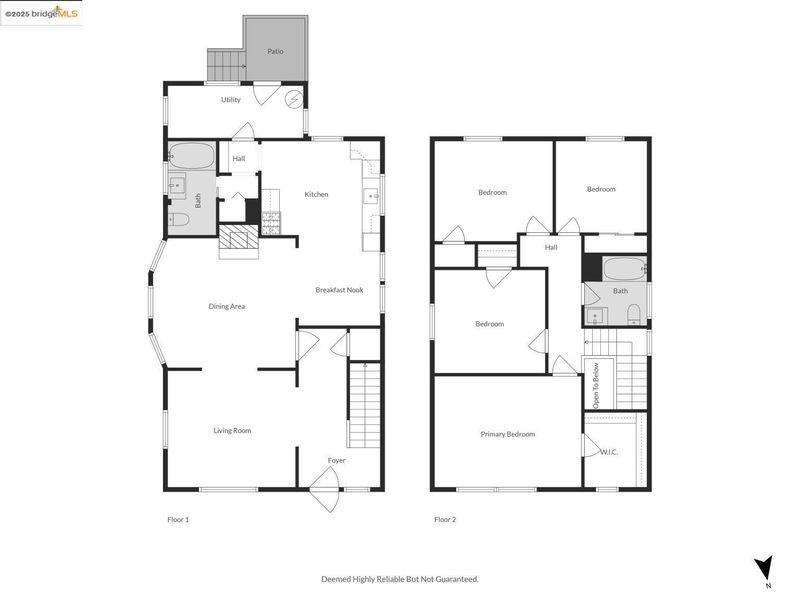
$729,000
1,834
SQ FT
$397
SQ/FT
839 35Th St
@ Market - Hoover-Foster, Oakland
- 4 Bed
- 2 Bath
- 0 Park
- 1,834 sqft
- Oakland
-

Your West Oakland dream home has arrived! Forget cookie-cutter boredom—839 35th St. is where classic character gets a stunning modern glow-up. Here you get a whole lot of space for a really great price! The bright, open living space is perfect for impromptu dance parties or chilling out in style. The kitchen? It’s a showstopper. Everything is fully renovated, new flooring, sleek quartz countertops and stainless steel appliances, it’s ready for your culinary masterpieces (or at least some seriously good takeout). Unwind in the generous, serene bedrooms, all freshly painted. But the real game-changer is the huge, and we're talking spacious, private backyard. This isn't just a yard; it's your landscape for anything your heart desires. VIP BBQs, epic gardening, or plotting your empire with all the room to build more! The location doesn't get any more convenient. You're minutes from BART, freeway access and the Bay Bridge. Putting the entire Bay Area at your fingertips. The wait for the perfect West Oakland home is over—because this is it. The only thing missing is you. Stop dreaming and start living. Schedule your tour now before your dream home becomes someone else's reality.
- Current Status
- New
- Original Price
- $729,000
- List Price
- $729,000
- On Market Date
- Jul 11, 2025
- Property Type
- Detached
- D/N/S
- Hoover-Foster
- Zip Code
- 94608
- MLS ID
- 41104564
- APN
- 973938
- Year Built
- 1910
- Stories in Building
- 2
- Possession
- Close Of Escrow
- Data Source
- MAXEBRDI
- Origin MLS System
- Bridge AOR
Hoover Elementary School
Public K-5 Elementary
Students: 269 Distance: 0.1mi
Oakland Military Institute, College Preparatory Academy
Charter 6-12 Secondary
Students: 743 Distance: 0.3mi
St. Martin De Porres
Private K-8 Elementary, Religious, Coed
Students: 187 Distance: 0.4mi
Elijah's University for Self-Development School
Private K-10
Students: NA Distance: 0.5mi
E.M. University of Science & Technology School
Private K-12
Students: NA Distance: 0.5mi
Edward Shands Adult
Public n/a Special Education
Students: 1 Distance: 0.5mi
- Bed
- 4
- Bath
- 2
- Parking
- 0
- Off Street
- SQ FT
- 1,834
- SQ FT Source
- Public Records
- Lot SQ FT
- 4,560.0
- Lot Acres
- 0.11 Acres
- Pool Info
- None
- Kitchen
- Dishwasher, Free-Standing Range, Refrigerator, Counter - Solid Surface, Eat-in Kitchen, Range/Oven Free Standing
- Cooling
- None
- Disclosures
- Nat Hazard Disclosure, Disclosure Package Avail
- Entry Level
- Exterior Details
- Back Yard, Front Yard
- Flooring
- Engineered Wood
- Foundation
- Fire Place
- Decorative
- Heating
- Wall Furnace
- Laundry
- Hookups Only, Laundry Room
- Upper Level
- 4 Bedrooms
- Main Level
- Main Entry
- Possession
- Close Of Escrow
- Architectural Style
- Victorian
- Construction Status
- Existing
- Additional Miscellaneous Features
- Back Yard, Front Yard
- Location
- 2 Houses / 1 Lot, Back Yard, Front Yard
- Roof
- Composition Shingles
- Water and Sewer
- Public
- Fee
- Unavailable
MLS and other Information regarding properties for sale as shown in Theo have been obtained from various sources such as sellers, public records, agents and other third parties. This information may relate to the condition of the property, permitted or unpermitted uses, zoning, square footage, lot size/acreage or other matters affecting value or desirability. Unless otherwise indicated in writing, neither brokers, agents nor Theo have verified, or will verify, such information. If any such information is important to buyer in determining whether to buy, the price to pay or intended use of the property, buyer is urged to conduct their own investigation with qualified professionals, satisfy themselves with respect to that information, and to rely solely on the results of that investigation.
School data provided by GreatSchools. School service boundaries are intended to be used as reference only. To verify enrollment eligibility for a property, contact the school directly.
