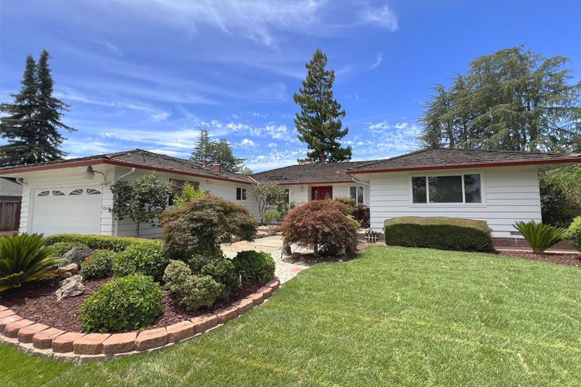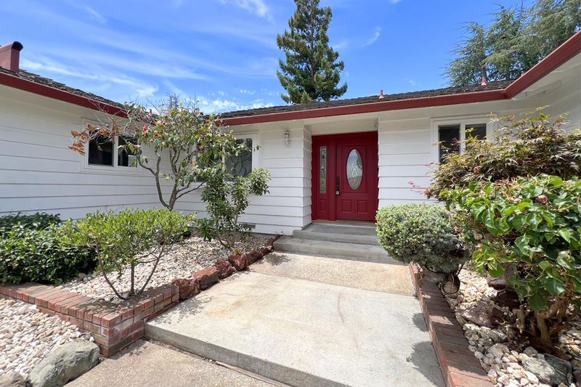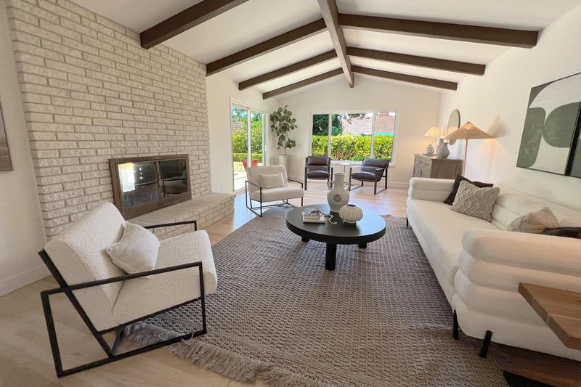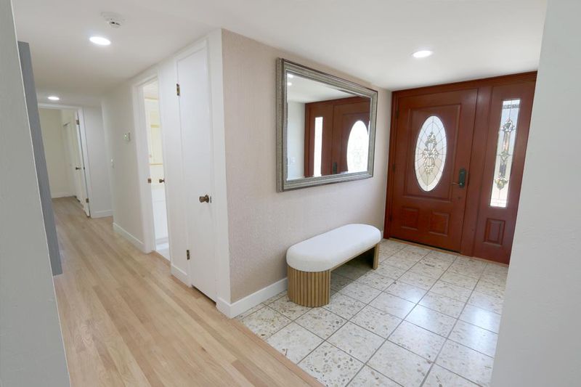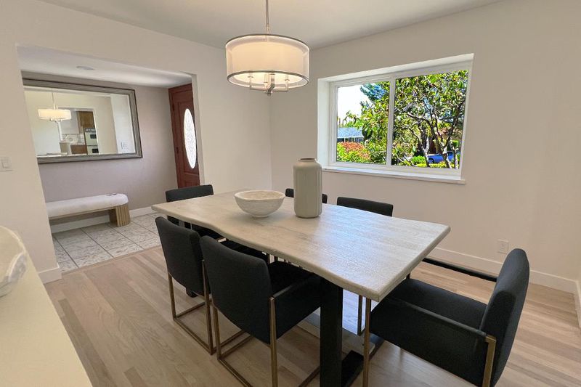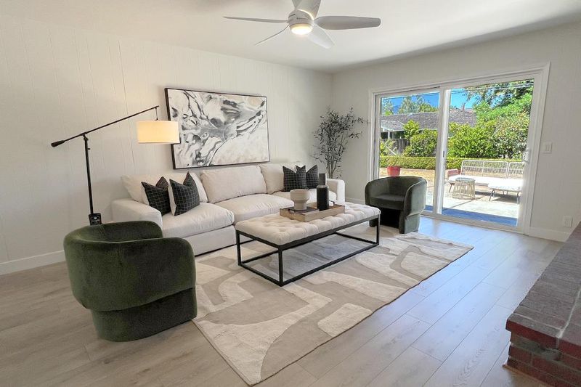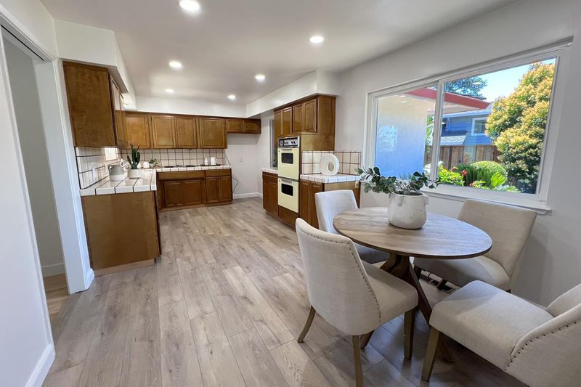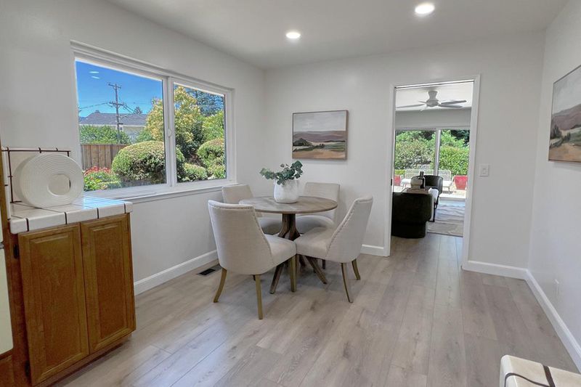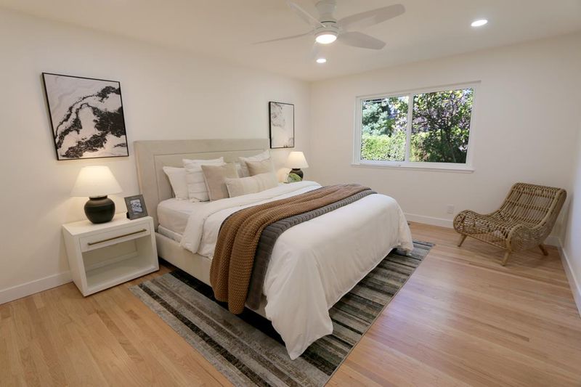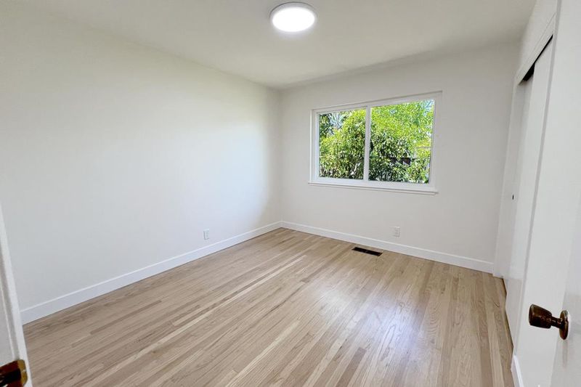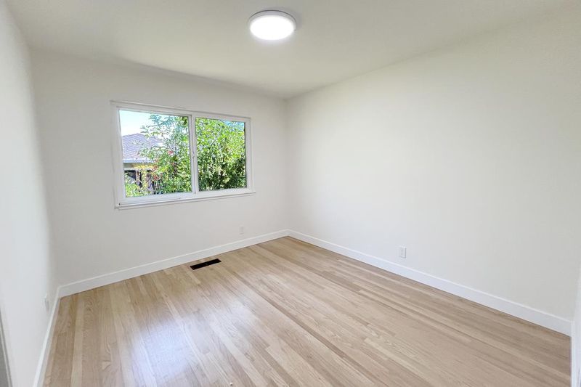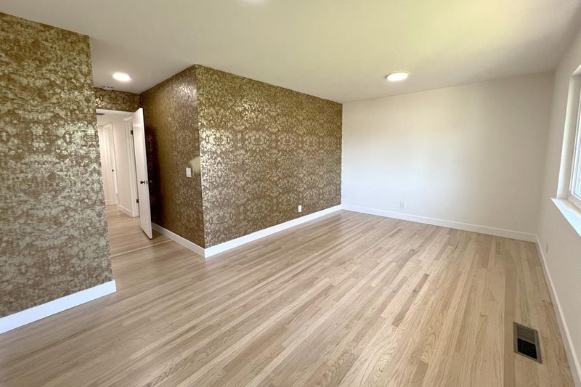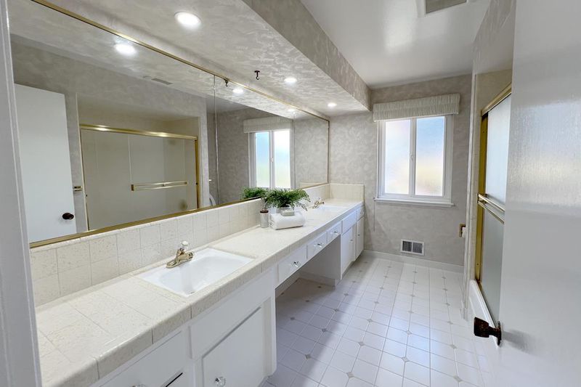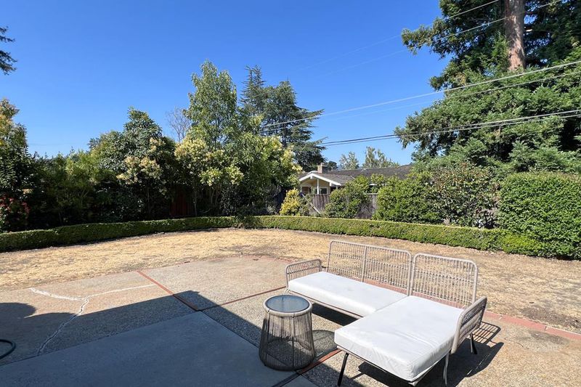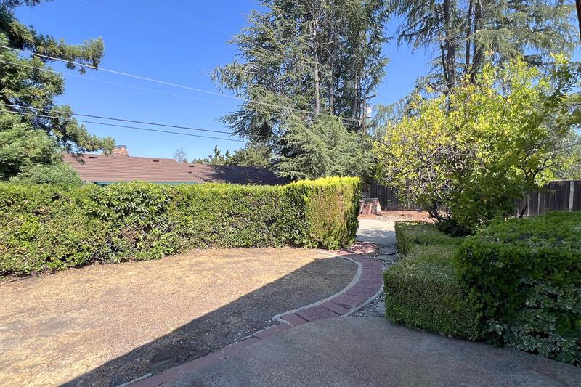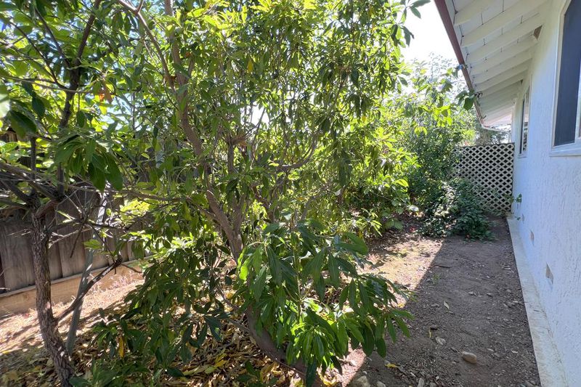
$3,798,000
2,304
SQ FT
$1,648
SQ/FT
12141 Viewoak Drive
@ Viewridge Dr - 17 - Saratoga, Saratoga
- 4 Bed
- 3 (2/1) Bath
- 2 Park
- 2,304 sqft
- SARATOGA
-

Beautiful and Spacious 4BD/2.5BA 2,304sqft Family Home located in Saratoga's highly coveted Blue Hills neighborhood! Larger 12,350 SF Lot offers endless possibilities. Mature landscaping with slight home elevation and extra wide entry walkway creates lovely curb appeal. Vaulted living room with exposed beam boasts a beautiful dual fireplace, with fabulous natural white bricks and McNear Old California brick on family room side. Dual pane windows throughout. Original refinished hardwood floors throughout living room, dining room, halls and bedrooms. Award winning schools: Lynbrook High School, Miller Middle and Blue Hills Elementary. Convenient access to HWY 85 & 280, Lawrence Expy, Shopping, and Silicon Valley employment.
- Days on Market
- 4 days
- Current Status
- Active
- Original Price
- $3,798,000
- List Price
- $3,798,000
- On Market Date
- Jul 11, 2025
- Property Type
- Single Family Home
- Area
- 17 - Saratoga
- Zip Code
- 95070
- MLS ID
- ML82014364
- APN
- 386-26-039
- Year Built
- 1967
- Stories in Building
- 1
- Possession
- Unavailable
- Data Source
- MLSL
- Origin MLS System
- MLSListings, Inc.
Blue Hills Elementary School
Public K-5 Elementary
Students: 339 Distance: 0.2mi
John Muir Elementary School
Public K-5 Elementary
Students: 354 Distance: 0.6mi
Christa McAuliffe Elementary School
Public K-8 Elementary, Coed
Students: 493 Distance: 0.7mi
Joaquin Miller Middle School
Public 6-8 Middle
Students: 1191 Distance: 0.9mi
Lynbrook High School
Public 9-12 Secondary
Students: 1880 Distance: 1.1mi
Argonaut Elementary School
Public K-5 Elementary
Students: 344 Distance: 1.1mi
- Bed
- 4
- Bath
- 3 (2/1)
- Double Sinks, Primary - Stall Shower(s), Shower over Tub - 1, Tile
- Parking
- 2
- Attached Garage
- SQ FT
- 2,304
- SQ FT Source
- Unavailable
- Lot SQ FT
- 12,350.0
- Lot Acres
- 0.283517 Acres
- Cooling
- None
- Dining Room
- Formal Dining Room
- Disclosures
- Natural Hazard Disclosure
- Family Room
- Separate Family Room
- Flooring
- Hardwood, Laminate, Tile
- Foundation
- Concrete Perimeter
- Fire Place
- Dual See Thru, Family Room, Living Room
- Heating
- Central Forced Air
- Laundry
- Gas Hookup, In Utility Room
- Fee
- Unavailable
MLS and other Information regarding properties for sale as shown in Theo have been obtained from various sources such as sellers, public records, agents and other third parties. This information may relate to the condition of the property, permitted or unpermitted uses, zoning, square footage, lot size/acreage or other matters affecting value or desirability. Unless otherwise indicated in writing, neither brokers, agents nor Theo have verified, or will verify, such information. If any such information is important to buyer in determining whether to buy, the price to pay or intended use of the property, buyer is urged to conduct their own investigation with qualified professionals, satisfy themselves with respect to that information, and to rely solely on the results of that investigation.
School data provided by GreatSchools. School service boundaries are intended to be used as reference only. To verify enrollment eligibility for a property, contact the school directly.
