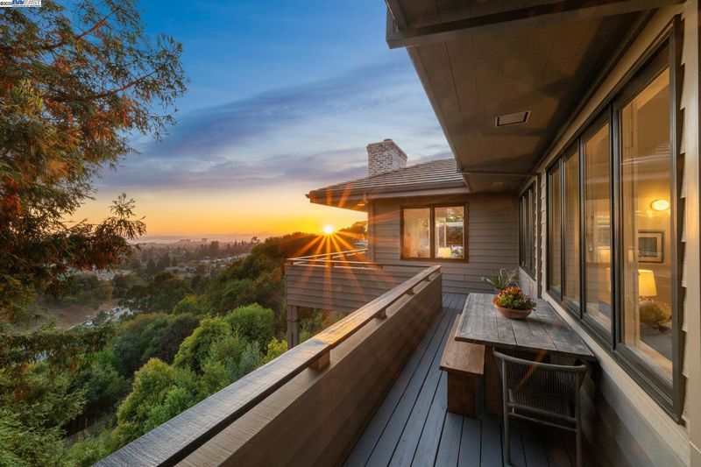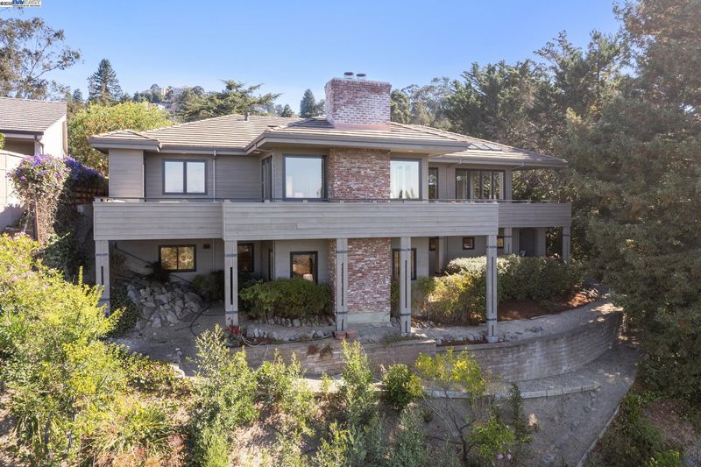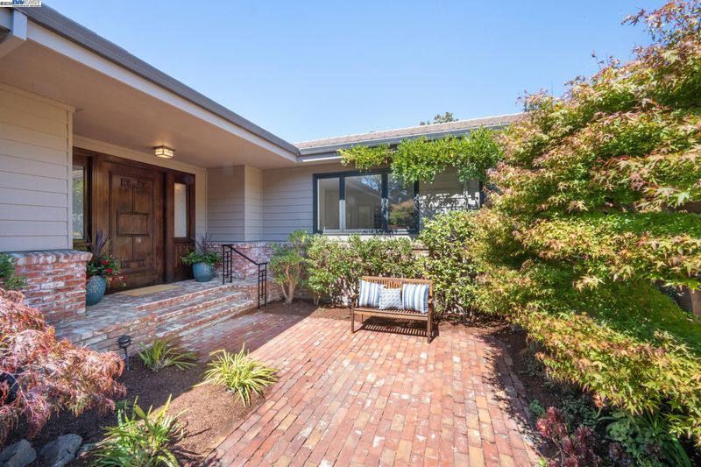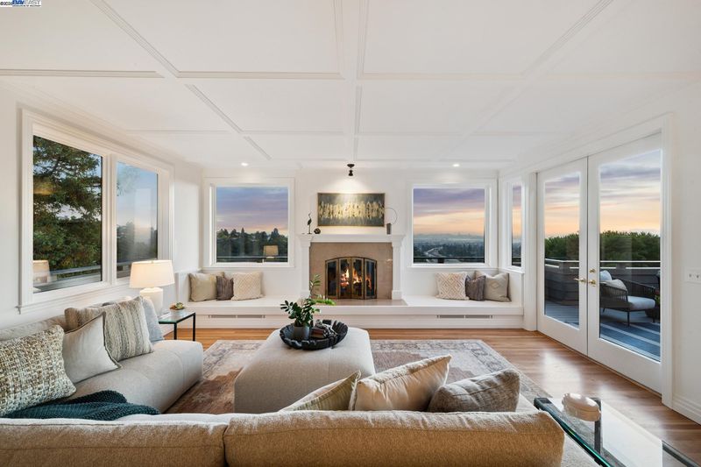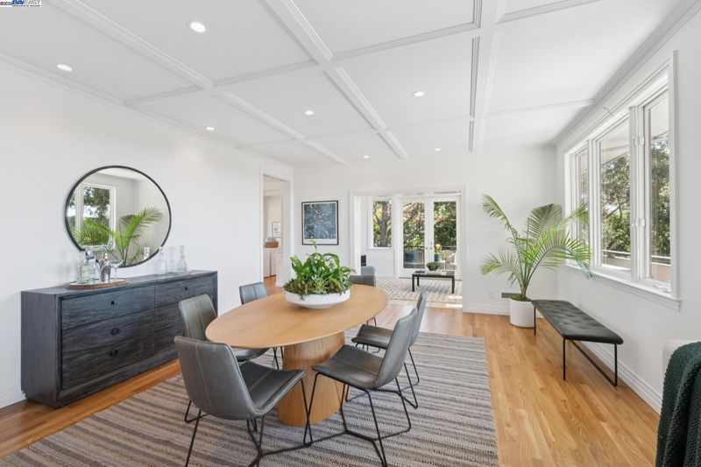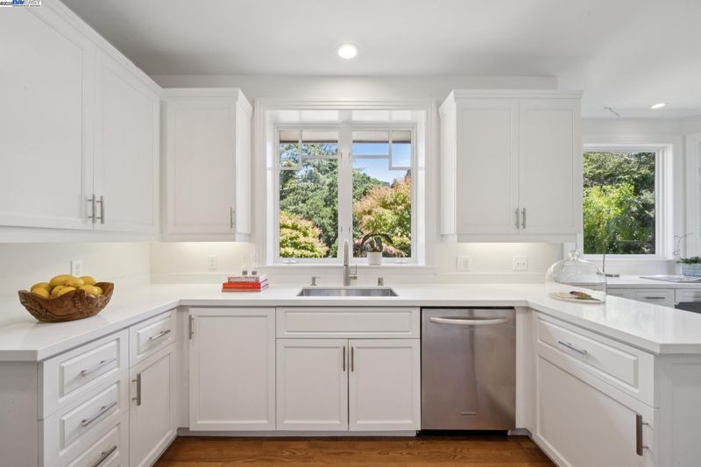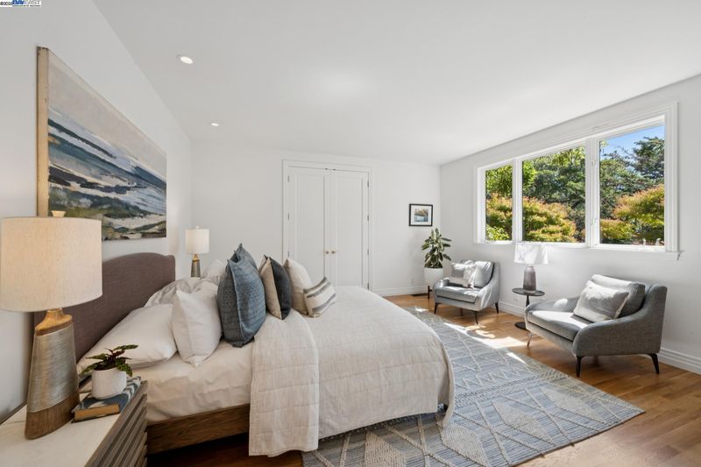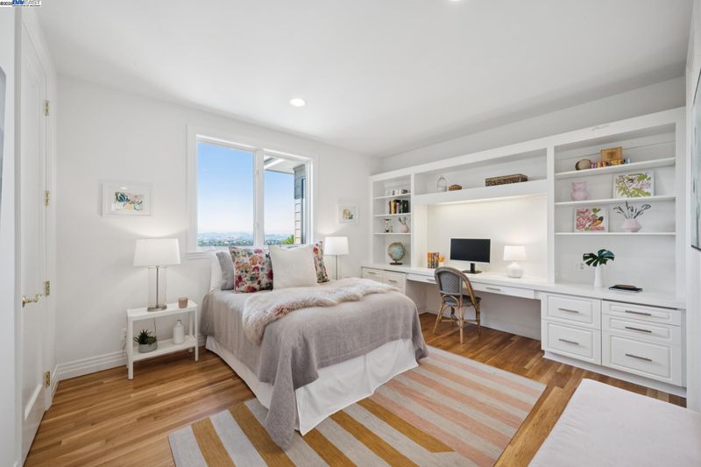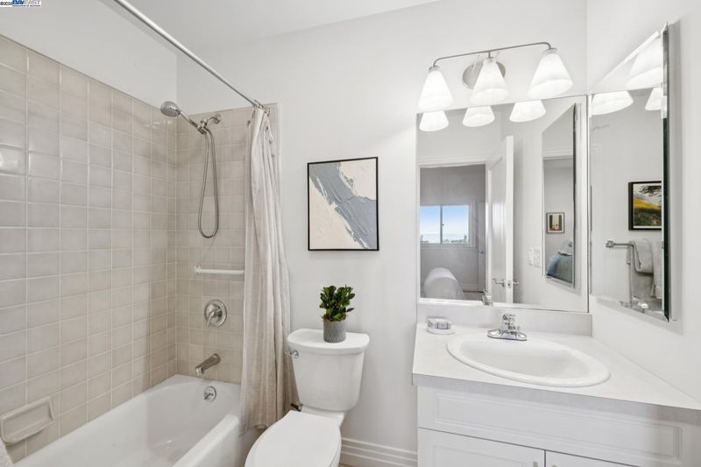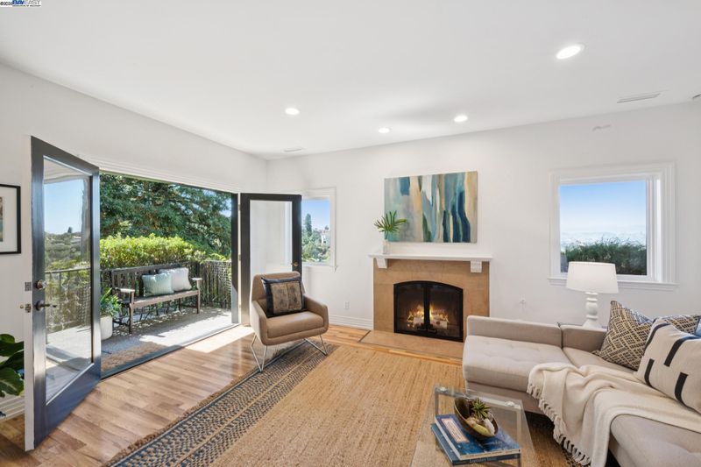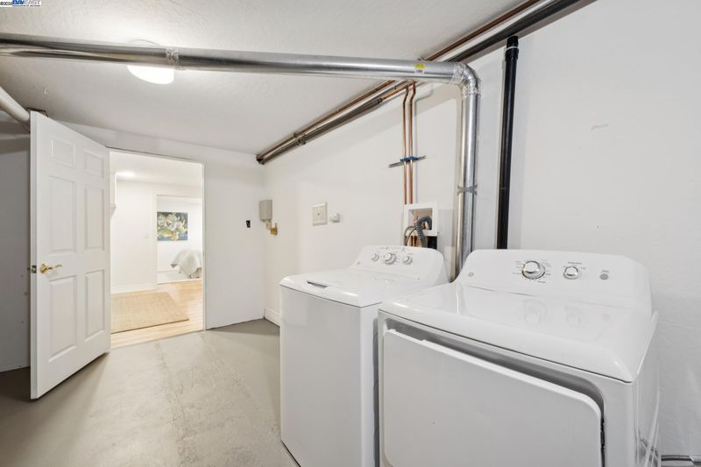
$1,995,000
3,659
SQ FT
$545
SQ/FT
64 ROBLE ROAD
@ Chabot Rd - Claremont, Oakland
- 4 Bed
- 4.5 (4/1) Bath
- 2 Park
- 3,659 sqft
- Oakland
-

-
Sat Sep 6, 2:00 pm - 4:00 pm
Custom bay-view Contemporary with full service apartment on coveted Roble Road, elegantly set between the Claremont and Rockridge neighborhoods.
-
Sun Sep 7, 2:00 pm - 4:00 pm
Custom bay-view Contemporary with full service apartment on coveted Roble Road, elegantly set between the Claremont and Rockridge neighborhoods
Up a private wooded way on distinguished Roble Road, in an exclusive enclave between the Claremont and Rockridge neighborhoods, this elegant 4+BD/4.5BA contemporary home is a rare find with a full-service 1BD/1BA in-law unit, stunning San Francisco Bay views, three en-suite bedrooms, and multiple decks for indoor/outdoor living. Bay Bridge and Golden Gate views are the backdrop to the 3659 SQFT home’s luxurious living. Entertain or relax with family and friends in the grand living room with walls of windows, a coffered ceiling, built-in shelves, a powder room, and deck access. Gorgeous hardwood floors span into the sunny dining room and sitting room with French doors onto a deck. The kitchen is spacious with garden views, nearby laundry room, flexible area for dining and an office with built-ins. The primary suite features a roomy walk-in closet, big full bath, and access to the decks. A secondary bedroom enjoys bay views, a full bath, and built-ins and a private tertiary bedroom also has its own ensuite. The large, full service apartment (with laundry) features French doors to a deck and the backyard. A 2-car garage, EV hookup & nearby Rockridge BART make for an easy commute. Down the road enjoy the East Bay’s world-class amenities: dining, the arts, and the beautiful outdoors.
- Current Status
- New
- Original Price
- $1,995,000
- List Price
- $1,995,000
- On Market Date
- Sep 3, 2025
- Property Type
- Detached
- D/N/S
- Claremont
- Zip Code
- 94618
- MLS ID
- 41110127
- APN
- 48A7085219
- Year Built
- 1994
- Stories in Building
- 2
- Possession
- Close Of Escrow
- Data Source
- MAXEBRDI
- Origin MLS System
- BAY EAST
Bentley
Private K-8 Combined Elementary And Secondary, Nonprofit
Students: 700 Distance: 0.2mi
Kaiser Elementary School
Public K-5 Elementary
Students: 268 Distance: 0.2mi
The College Preparatory School
Private 9-12 Secondary, Coed
Students: 363 Distance: 0.3mi
Chabot Elementary School
Public K-5 Elementary
Students: 580 Distance: 0.4mi
John Muir Elementary School
Public K-5 Elementary
Students: 305 Distance: 0.7mi
John Muir Elementary School
Public K-5 Elementary
Students: 247 Distance: 0.7mi
- Bed
- 4
- Bath
- 4.5 (4/1)
- Parking
- 2
- Attached, Int Access From Garage, Off Street, Electric Vehicle Charging Station(s)
- SQ FT
- 3,659
- SQ FT Source
- Measured
- Lot SQ FT
- 17,887.0
- Lot Acres
- 0.41 Acres
- Pool Info
- None
- Kitchen
- Dishwasher, Oven, Range, Refrigerator, Eat-in Kitchen, Oven Built-in, Range/Oven Built-in, Updated Kitchen, Other
- Cooling
- None
- Disclosures
- Nat Hazard Disclosure
- Entry Level
- Flooring
- Hardwood Flrs Throughout, Tile
- Foundation
- Fire Place
- Family Room, Living Room
- Heating
- Zoned
- Laundry
- Inside Room
- Main Level
- 3 Bedrooms, 3.5 Baths, Primary Bedrm Suite - 1, Laundry Facility, Other, Main Entry
- Views
- Bay Bridge, Golden Gate Bridge, Water, Trees/Woods, Bridge(s)
- Possession
- Close Of Escrow
- Architectural Style
- Contemporary
- Non-Master Bathroom Includes
- Shower Over Tub, Stall Shower, Tile
- Construction Status
- Existing
- Location
- Landscaped
- Roof
- Tile
- Water and Sewer
- Public
- Fee
- Unavailable
MLS and other Information regarding properties for sale as shown in Theo have been obtained from various sources such as sellers, public records, agents and other third parties. This information may relate to the condition of the property, permitted or unpermitted uses, zoning, square footage, lot size/acreage or other matters affecting value or desirability. Unless otherwise indicated in writing, neither brokers, agents nor Theo have verified, or will verify, such information. If any such information is important to buyer in determining whether to buy, the price to pay or intended use of the property, buyer is urged to conduct their own investigation with qualified professionals, satisfy themselves with respect to that information, and to rely solely on the results of that investigation.
School data provided by GreatSchools. School service boundaries are intended to be used as reference only. To verify enrollment eligibility for a property, contact the school directly.
