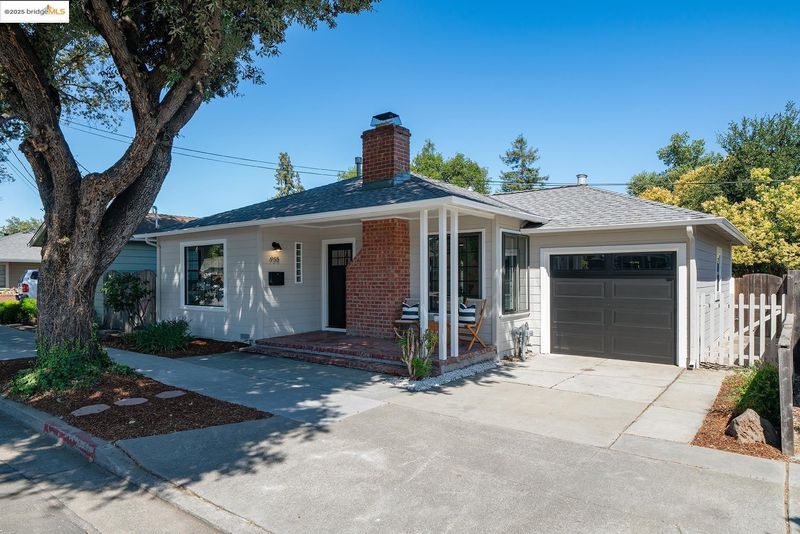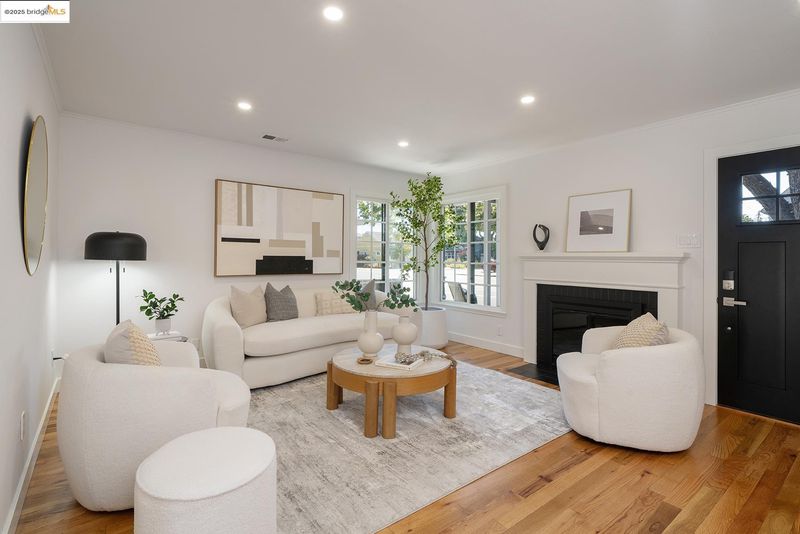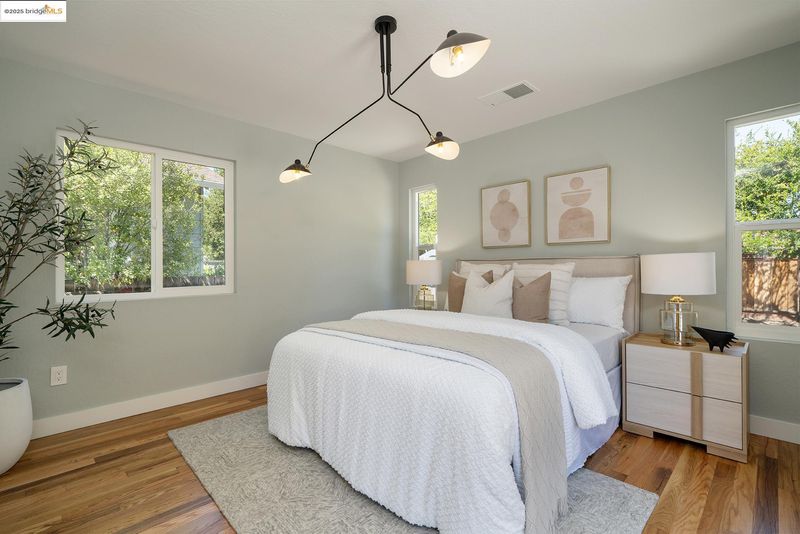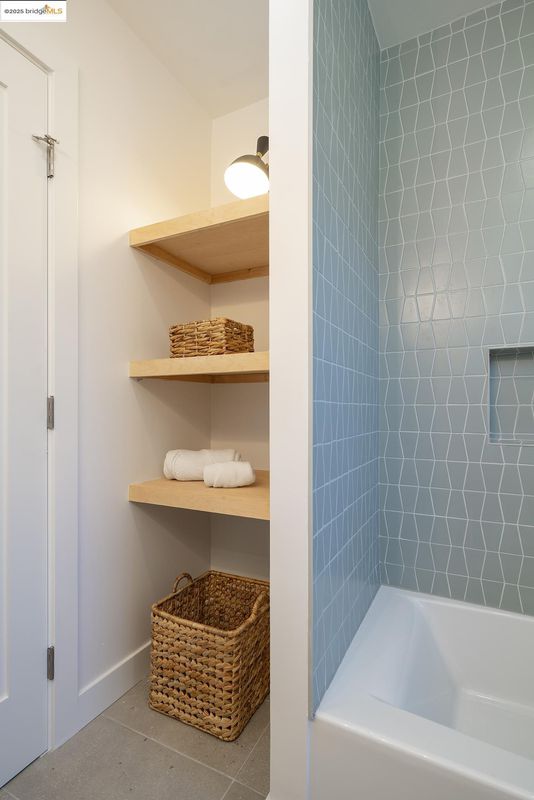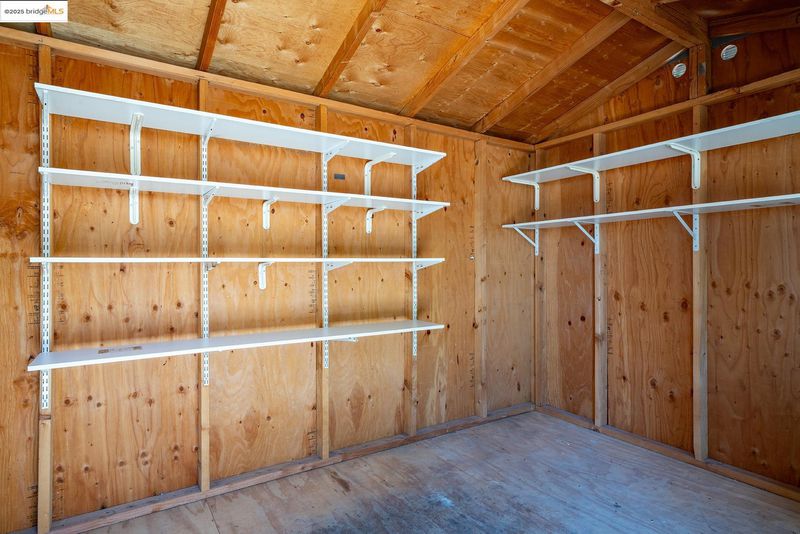
$1,395,000
1,264
SQ FT
$1,104
SQ/FT
935 W Taylor Street
@ Elm Street - Central San Jose, San Jose
- 3 Bed
- 2 Bath
- 1 Park
- 1,264 sqft
- San Jose
-

-
Sat Jul 12, 1:00 pm - 4:00 pm
First Weekend Open House. Come by!
-
Sun Jul 13, 1:00 pm - 4:00 pm
First Weekend Open House. Come by!
Welcome to 935 W Taylor Street. This charming 3 bedroom, 2 bathroom home boasts an expansive backyard equipped for entertaining, gardening, and flexibility for an ADU or extension. The skylight in the kitchen maximizes natural light creating an open and airy feeling. The new cabinets, quartz countertops, appliances, and additional built-in storage in the adjacent dining room completes the open concept. The primary suite in the back of the home has a patio door overlooking the yard, a walk-in closet, and a serene bathroom. Additional highlights: refinished original hardwood floors, new paint, new lighting, new windows, and new electrical main and sub panel. This home is in a prime location in the historic College Park neighborhood. Just down the street you’ll find the beautiful Rose Garden, Bellarmine College Preparatory, Rose Garden Branch library, shopping, restaurants, and parks. This home is both beautiful and functional and is not to be missed!
- Current Status
- New
- Original Price
- $1,395,000
- List Price
- $1,395,000
- On Market Date
- Jul 9, 2025
- Property Type
- Detached
- D/N/S
- Central San Jose
- Zip Code
- 95126
- MLS ID
- 41104059
- APN
- 26109065
- Year Built
- 1946
- Stories in Building
- 1
- Possession
- Close Of Escrow
- Data Source
- MAXEBRDI
- Origin MLS System
- Bridge AOR
Bellarmine College Preparatory School
Private 9-12 Secondary, Religious, All Male
Students: 1640 Distance: 0.3mi
Perseverance Preparatory
Charter 5-8
Students: NA Distance: 0.5mi
Herbert Hoover Middle School
Public 6-8 Middle
Students: 1082 Distance: 0.5mi
Alternative Private Schooling
Private 1-12 Coed
Students: NA Distance: 0.6mi
St. Leo the Great Catholic School
Private PK-8 Elementary, Religious, Coed
Students: 230 Distance: 0.7mi
Merritt Trace Elementary School
Public K-5 Elementary
Students: 926 Distance: 0.7mi
- Bed
- 3
- Bath
- 2
- Parking
- 1
- Attached, Garage, Parking Spaces, Garage Door Opener
- SQ FT
- 1,264
- SQ FT Source
- Public Records
- Lot SQ FT
- 5,550.0
- Lot Acres
- 0.1274 Acres
- Pool Info
- None
- Kitchen
- Dishwasher, Gas Range, Free-Standing Range, Refrigerator, Dryer, Washer, Gas Water Heater, Disposal, Gas Range/Cooktop, Range/Oven Free Standing, Skylight(s), Updated Kitchen
- Cooling
- Central Air
- Disclosures
- Nat Hazard Disclosure, Owner is Lic Real Est Agt, Disclosure Package Avail
- Entry Level
- Exterior Details
- Back Yard, Side Yard
- Flooring
- Hardwood, Tile
- Foundation
- Fire Place
- Brick
- Heating
- Forced Air, Natural Gas
- Laundry
- 220 Volt Outlet, Dryer, In Garage, Washer
- Main Level
- 3 Bedrooms, 2 Baths, Main Entry
- Possession
- Close Of Escrow
- Basement
- Crawl Space
- Architectural Style
- Bungalow
- Construction Status
- Existing
- Additional Miscellaneous Features
- Back Yard, Side Yard
- Location
- Back Yard, Front Yard
- Roof
- Composition Shingles
- Water and Sewer
- Public
- Fee
- Unavailable
MLS and other Information regarding properties for sale as shown in Theo have been obtained from various sources such as sellers, public records, agents and other third parties. This information may relate to the condition of the property, permitted or unpermitted uses, zoning, square footage, lot size/acreage or other matters affecting value or desirability. Unless otherwise indicated in writing, neither brokers, agents nor Theo have verified, or will verify, such information. If any such information is important to buyer in determining whether to buy, the price to pay or intended use of the property, buyer is urged to conduct their own investigation with qualified professionals, satisfy themselves with respect to that information, and to rely solely on the results of that investigation.
School data provided by GreatSchools. School service boundaries are intended to be used as reference only. To verify enrollment eligibility for a property, contact the school directly.
