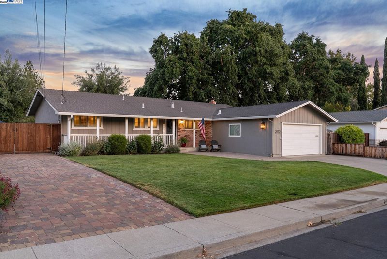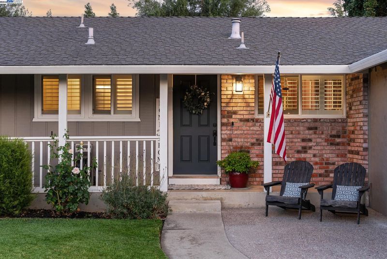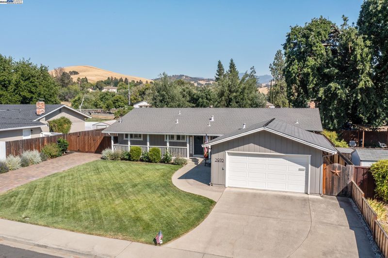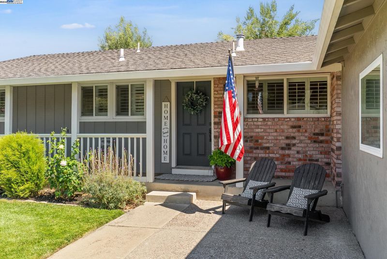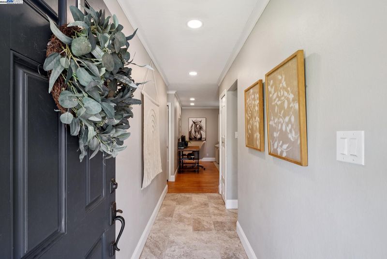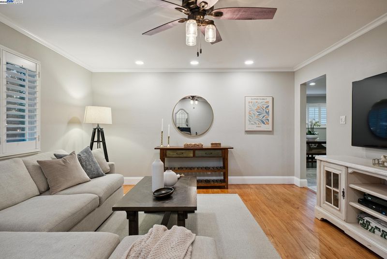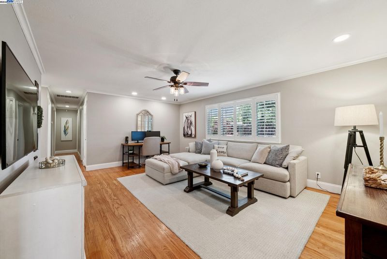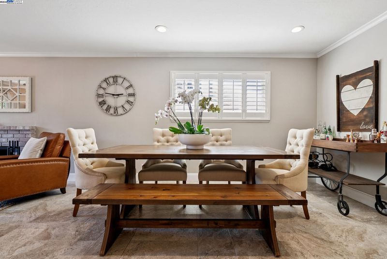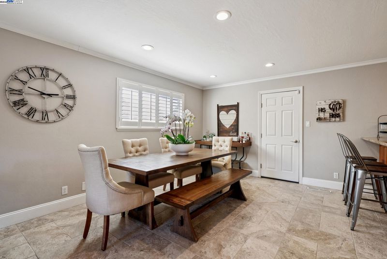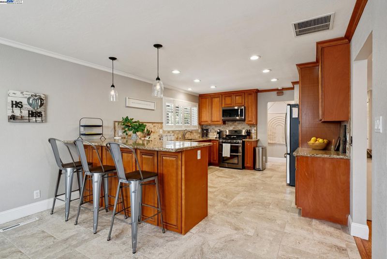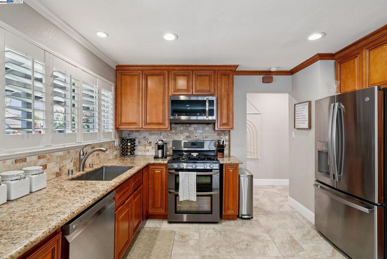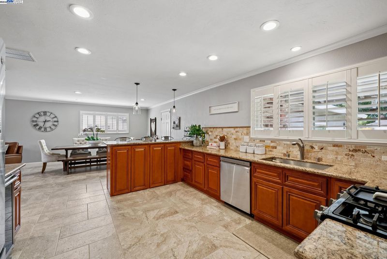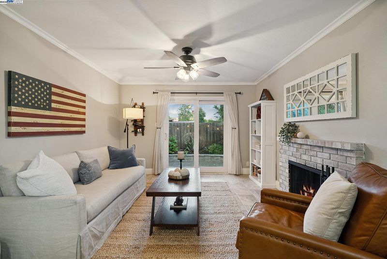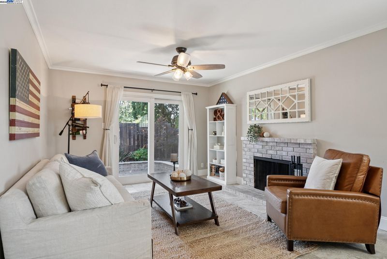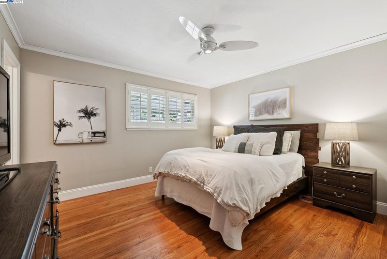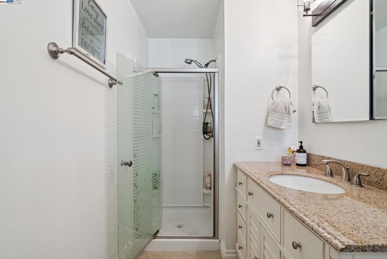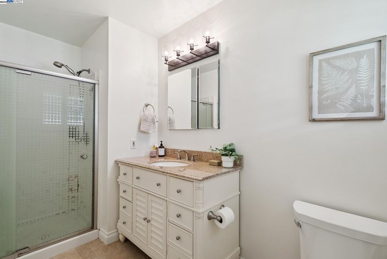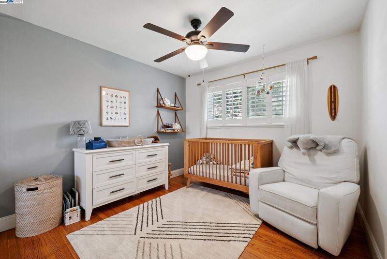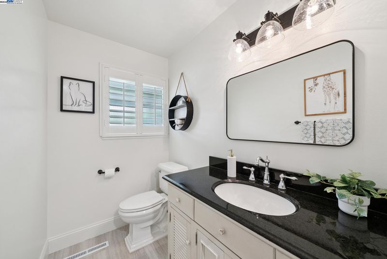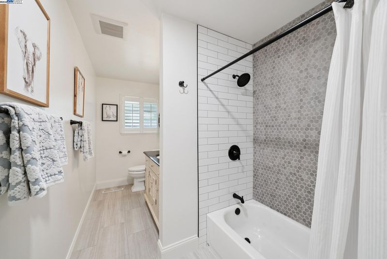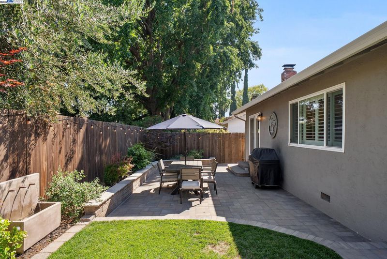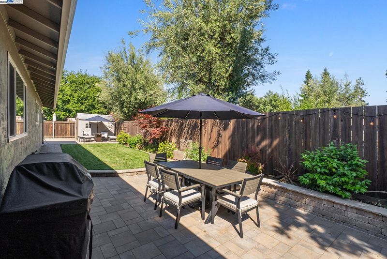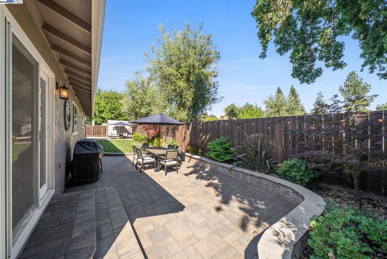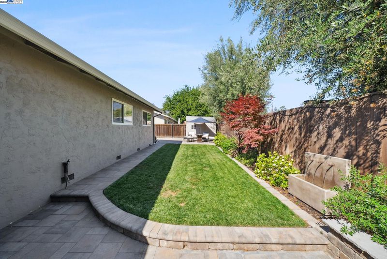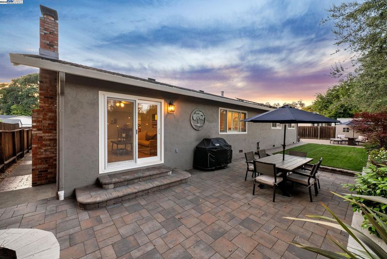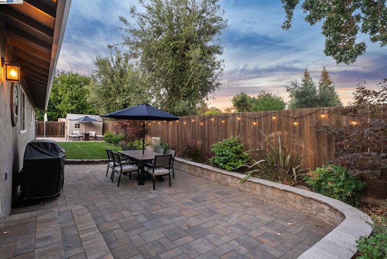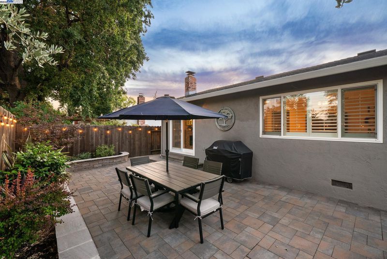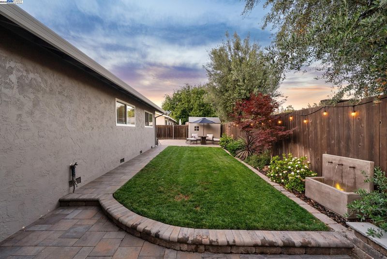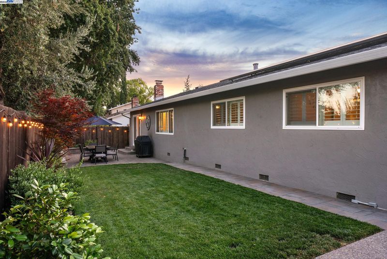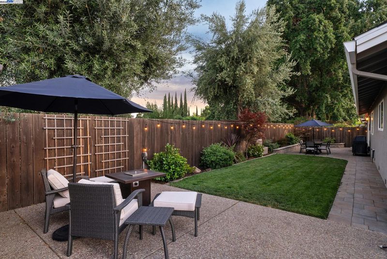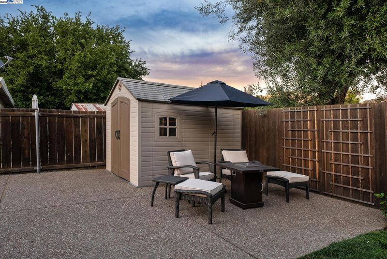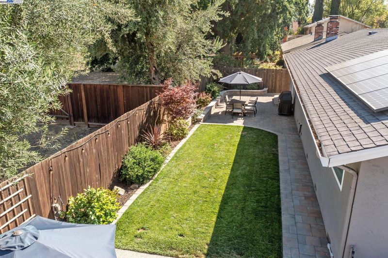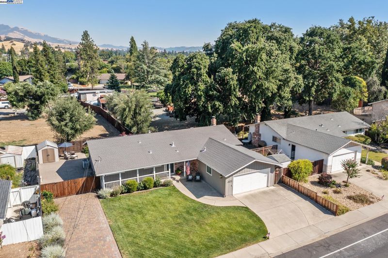
$925,000
1,568
SQ FT
$590
SQ/FT
2970 Frayne Lane
@ San Miguel Rd, - Vista Diablo, Concord
- 3 Bed
- 2 Bath
- 2 Park
- 1,568 sqft
- Concord
-

-
Tue Jul 15, 10:30 am - 1:30 pm
Charming 3 bed, 2 bath 1568 sq ft single-story gem. Situated on a spacious 7200 sq ft lot, this will check all the boxes. Picture mornings with coffee or evenings with a glass of wine under twinkling café lights in the spacious backyard
From your first step inside, this charming 3 bed, 2 bath 1568 sq ft single-story gem feels like home. Situated on a spacious 7200 sq ft lot, this will check all the boxes. Picture mornings with coffee or evenings with a glass of wine under twinkling café lights in the spacious backyard—perfect for al fresco dining or tossing a ball on the lush lawn. Two inviting living spaces await: a cozy formal living room and a welcoming family room with a fireplace that opens to the outdoors, blending comfort and connection. The heart of the home—a chef’s kitchen—boasts granite counters, a bar-height eat-in island, and space to create meals that bring everyone together. Whether you're hosting or unwinding, this home offers warmth and ease. With top-rated schools, dining, shopping, BART, and Lime Ridge open space- just minutes away, convenience meets charm. No detail is overlooked. New interior doors, recessed lighting and RV parking! Leased Solar is a bonus. All that’s left to do is move in, park your furniture, and start your next chapter. Fall in love with this beautiful opportunity- run don’t walk to see this special one!
- Current Status
- New
- Original Price
- $925,000
- List Price
- $925,000
- On Market Date
- Jul 11, 2025
- Property Type
- Detached
- D/N/S
- Vista Diablo
- Zip Code
- 94518
- MLS ID
- 41104466
- APN
- 1293310098
- Year Built
- 1967
- Stories in Building
- 1
- Possession
- Close Of Escrow
- Data Source
- MAXEBRDI
- Origin MLS System
- BAY EAST
Woodside Elementary School
Public K-5 Elementary
Students: 354 Distance: 0.4mi
St. Francis Of Assisi
Private K-8 Elementary, Religious, Coed
Students: 299 Distance: 0.7mi
Ygnacio Valley Elementary School
Public K-5 Elementary, Coed
Students: 433 Distance: 0.7mi
Ygnacio Valley High School
Public 9-12 Secondary
Students: 1220 Distance: 0.8mi
Valle Verde Elementary School
Public K-5 Elementary
Students: 466 Distance: 0.8mi
Spectrum Center, Inc.-Ygnacio Campus
Private 9-12
Students: 9 Distance: 1.0mi
- Bed
- 3
- Bath
- 2
- Parking
- 2
- Garage, Int Access From Garage, Off Street, Parking Spaces, RV/Boat Parking, Parking Lot, Garage Door Opener
- SQ FT
- 1,568
- SQ FT Source
- Public Records
- Lot SQ FT
- 7,187.0
- Lot Acres
- 0.17 Acres
- Pool Info
- None
- Kitchen
- Dishwasher, Oven, Refrigerator, Breakfast Bar, Counter - Solid Surface, Eat-in Kitchen, Disposal, Oven Built-in, Updated Kitchen
- Cooling
- Central Air
- Disclosures
- None
- Entry Level
- Exterior Details
- Back Yard, Front Yard, Side Yard
- Flooring
- Hardwood, Tile
- Foundation
- Fire Place
- Family Room
- Heating
- Forced Air
- Laundry
- Hookups Only, In Garage
- Main Level
- 3 Bedrooms, 2.5 Baths, Primary Bedrm Suite - 1, Main Entry
- Views
- Ridge
- Possession
- Close Of Escrow
- Basement
- Crawl Space
- Architectural Style
- Ranch
- Non-Master Bathroom Includes
- Shower Over Tub, Updated Baths
- Construction Status
- Existing
- Additional Miscellaneous Features
- Back Yard, Front Yard, Side Yard
- Location
- Level, Premium Lot
- Roof
- Composition Shingles
- Water and Sewer
- Public
- Fee
- Unavailable
MLS and other Information regarding properties for sale as shown in Theo have been obtained from various sources such as sellers, public records, agents and other third parties. This information may relate to the condition of the property, permitted or unpermitted uses, zoning, square footage, lot size/acreage or other matters affecting value or desirability. Unless otherwise indicated in writing, neither brokers, agents nor Theo have verified, or will verify, such information. If any such information is important to buyer in determining whether to buy, the price to pay or intended use of the property, buyer is urged to conduct their own investigation with qualified professionals, satisfy themselves with respect to that information, and to rely solely on the results of that investigation.
School data provided by GreatSchools. School service boundaries are intended to be used as reference only. To verify enrollment eligibility for a property, contact the school directly.
