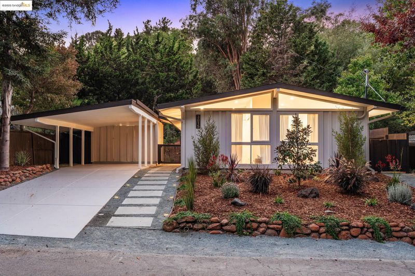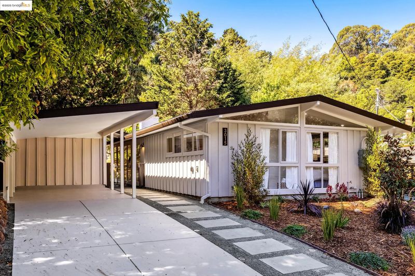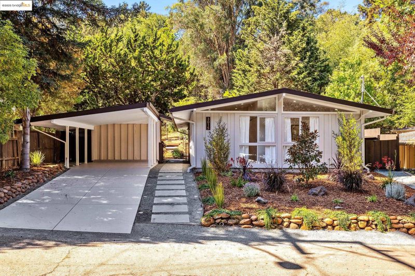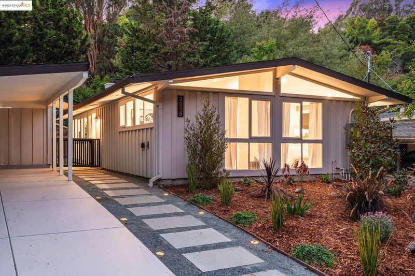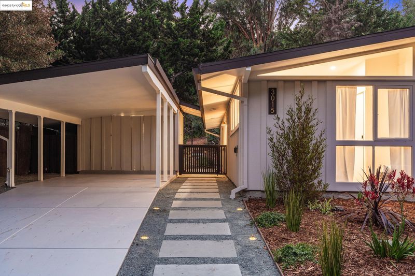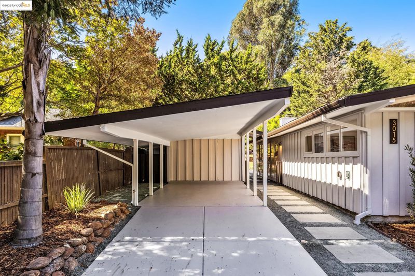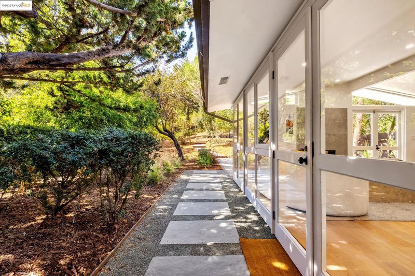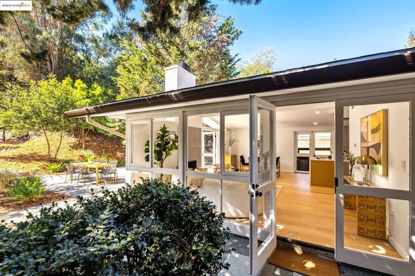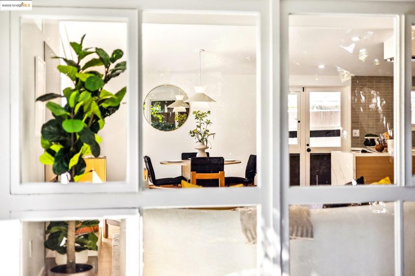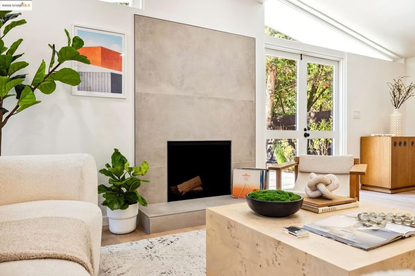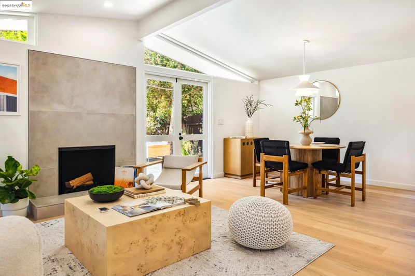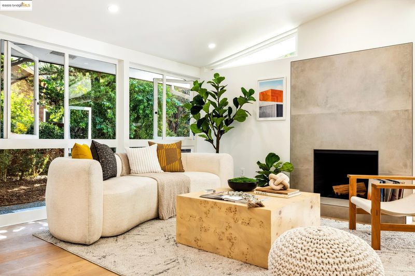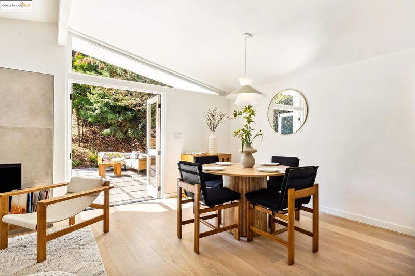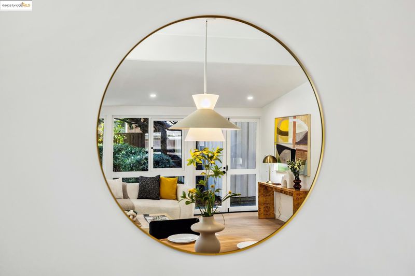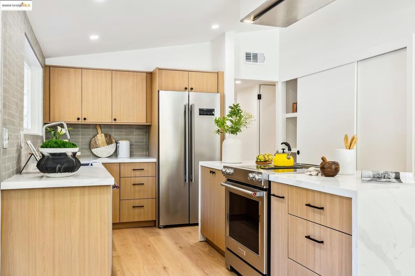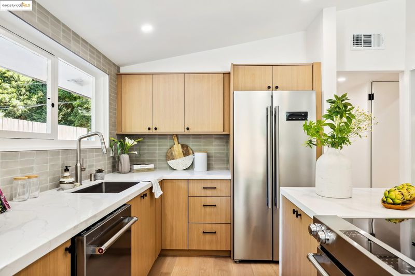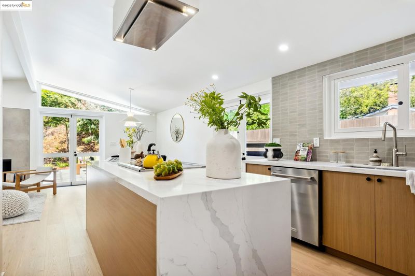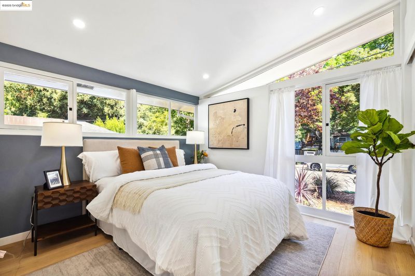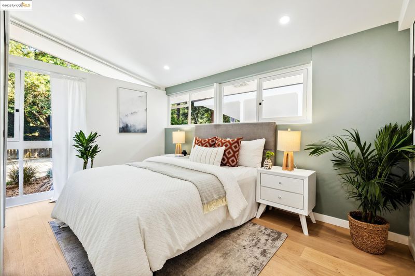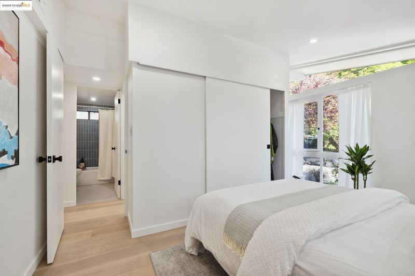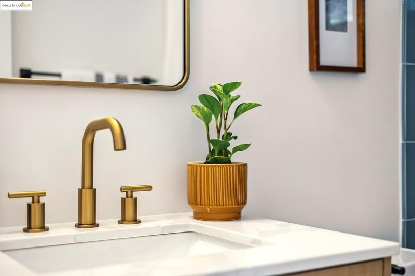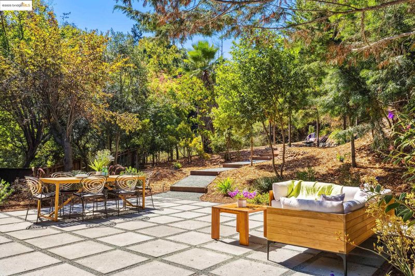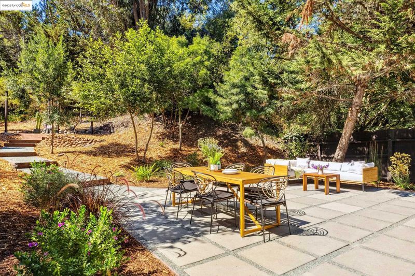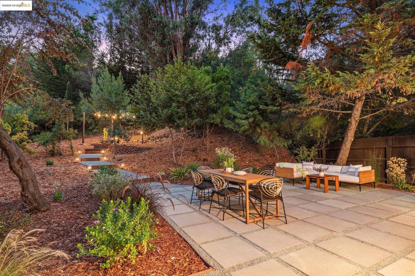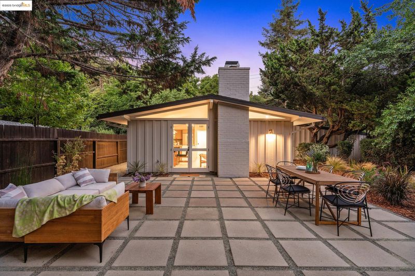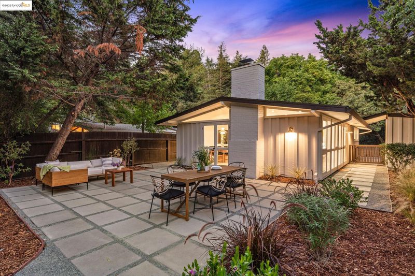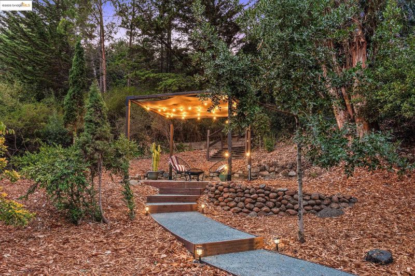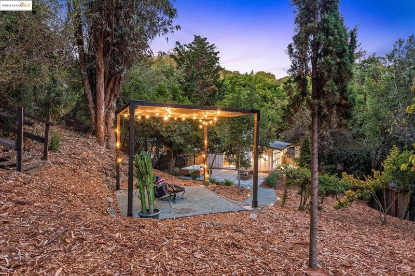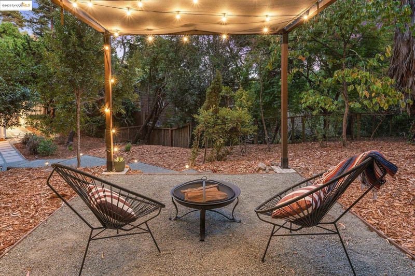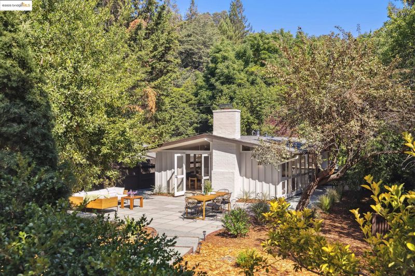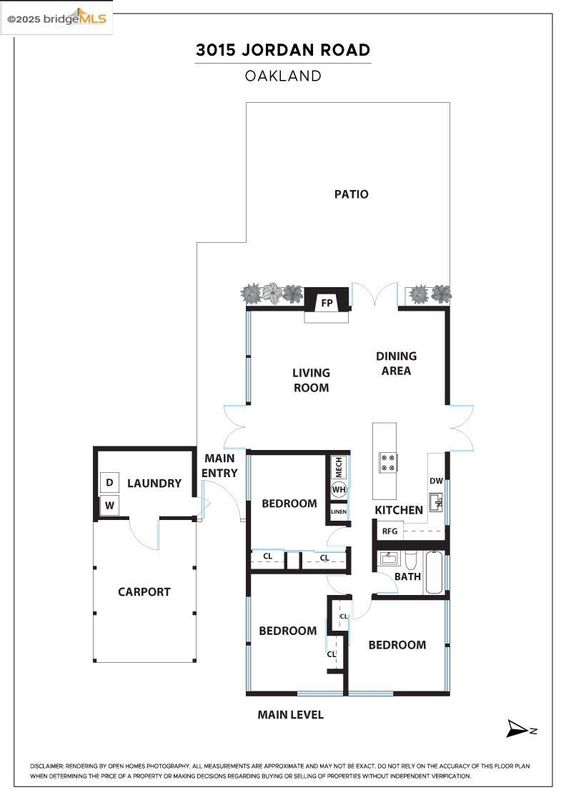
$1,150,000
946
SQ FT
$1,216
SQ/FT
3015 Jordan Rd
@ Rettig - Redwood Heights, Oakland
- 3 Bed
- 1 Bath
- 2 Park
- 946 sqft
- Oakland
-

Tastefully rehabbed Mid-century gem - designed by acclaimed California architect Cliff May, known for incorporating natural light and exterior courtyards - creating an amazing indoor-outdoor living experience. You are surrounded by windows and three sets of French doors. The stone patio serves as a true second living room. Style for miles and miles. The living area has a handsome fireplace and looks out onto the yard. New wide plank oak floors throughout (2024). The kitchen and dining area are open, allowing for easy entertainment and focus on personal connection. The rehabbed kitchen features, new lighting, new stone countertops, cabinets, open shelving, an under-mount sink, stove, fridge, and ceiling exhaust unit, all installed in 2024. Each bedroom is flooded with light and has large closet spaces. The reimagined bathroom has fashion-forward tile choices, a new tub, sink, vanity, high-efficiency toilet, and fixtures (2024). A southwest-facing yard and spacious patio are literally the place to be. Large bluestone pavers give it an elegant look and feel. The yard and lot are huge - almost 7,000 SQF, this really is your own private oasis. Off the patio is a detached pergola with café lights - allowing you to truly immerse yourself into the landscape.
- Current Status
- Active - Coming Soon
- Original Price
- $1,150,000
- List Price
- $1,150,000
- On Market Date
- Jul 16, 2025
- Property Type
- Detached
- D/N/S
- Redwood Heights
- Zip Code
- 94602
- MLS ID
- 41104887
- APN
- 29107551
- Year Built
- 1953
- Stories in Building
- 1
- Possession
- Close Of Escrow, Negotiable
- Data Source
- MAXEBRDI
- Origin MLS System
- Bridge AOR
Growing Light Montessori School
Private K-1 Montessori, Elementary, Coed
Students: 88 Distance: 0.4mi
Conyes Academy
Private K-8 Special Education, Elementary, Coed
Students: 50 Distance: 0.4mi
Head-Royce School
Private K-12 Combined Elementary And Secondary, Nonprofit
Students: 875 Distance: 0.6mi
Raskob Learning Institute And Day School
Private 2-8 Special Education, Elementary, Coed
Students: 71 Distance: 0.6mi
Fred Finch-Oakland Hills Academy
Private 7-12 Special Education, Secondary, Coed
Students: 13 Distance: 0.6mi
Fred Finch-Oakland Hills Academy
Private 6-12 Special Education, Secondary, Coed
Students: 11 Distance: 0.6mi
- Bed
- 3
- Bath
- 1
- Parking
- 2
- Carport - 2 Or More, Garage, Off Street, Parking Lot, Garage Faces Side
- SQ FT
- 946
- SQ FT Source
- Public Records
- Lot SQ FT
- 6,903.0
- Lot Acres
- 0.16 Acres
- Pool Info
- None
- Kitchen
- Electric Range, Refrigerator, Dryer, Washer, Tankless Water Heater, Electric Range/Cooktop, Disposal, Kitchen Island
- Cooling
- None
- Disclosures
- Nat Hazard Disclosure
- Entry Level
- Exterior Details
- Back Yard, Front Yard, Garden/Play, Sprinklers Front, Landscape Back, Landscape Front, Yard Space
- Flooring
- Engineered Wood
- Foundation
- Fire Place
- Living Room, Stone
- Heating
- Forced Air
- Laundry
- Dryer, Washer
- Main Level
- 3 Bedrooms, 1 Bath
- Possession
- Close Of Escrow, Negotiable
- Architectural Style
- Contemporary, Mid Century Modern
- Construction Status
- Existing
- Additional Miscellaneous Features
- Back Yard, Front Yard, Garden/Play, Sprinklers Front, Landscape Back, Landscape Front, Yard Space
- Location
- Premium Lot, Secluded, Back Yard, Landscaped, Wood
- Roof
- Composition Shingles
- Water and Sewer
- Public
- Fee
- Unavailable
MLS and other Information regarding properties for sale as shown in Theo have been obtained from various sources such as sellers, public records, agents and other third parties. This information may relate to the condition of the property, permitted or unpermitted uses, zoning, square footage, lot size/acreage or other matters affecting value or desirability. Unless otherwise indicated in writing, neither brokers, agents nor Theo have verified, or will verify, such information. If any such information is important to buyer in determining whether to buy, the price to pay or intended use of the property, buyer is urged to conduct their own investigation with qualified professionals, satisfy themselves with respect to that information, and to rely solely on the results of that investigation.
School data provided by GreatSchools. School service boundaries are intended to be used as reference only. To verify enrollment eligibility for a property, contact the school directly.
