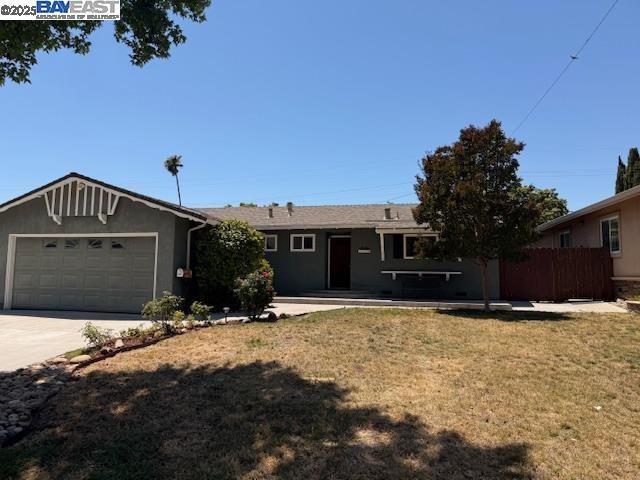
$1,399,999
1,462
SQ FT
$958
SQ/FT
137 Bixby Dr
@ Burley Dr - Other, Milpitas
- 3 Bed
- 2 Bath
- 2 Park
- 1,462 sqft
- Milpitas
-

Open House scheduled for July 19th/20th. Move right in and enjoy this beautifully maintained single-story home in the heart of Milpitas! This 3-bedroom, 2-bath home includes a bonus room with built-in wall units and a charming window seat—perfect for a home office, playroom, or media room. You'll love the warm wood flooring, newly carpeted bedrooms, and flexible layout with a spacious dining area or second living space. Enjoy the convenience of inside laundry and an attached 2-car garage. Step outside to a large, private backyard with a patio—ideal for entertaining, gardening, or giving your kids and dogs space to play. A beautiful shade tree greets you in the front yard, adding curb appeal and comfort. Located in a quiet, family-friendly neighborhood with high walkability, this home is just minutes from hiking trails, Big Dog Vineyards, Spring Valley Golf Course, and major commuter routes (Hwy 680, 880, and 237). Plus, you’re close to shopping, dining, and great local schools. A rare find in a desirable Milpitas community—this one won’t last!
- Current Status
- Active - Coming Soon
- Original Price
- $3,999,999
- List Price
- $1,399,999
- On Market Date
- Jul 11, 2025
- Property Type
- Detached
- D/N/S
- Other
- Zip Code
- 95035
- MLS ID
- 41104559
- APN
- 08815015
- Year Built
- 1960
- Stories in Building
- 1
- Possession
- Close Of Escrow
- Data Source
- MAXEBRDI
- Origin MLS System
- BAY EAST
Monarch Christian School
Private PK-4 Montessori, Elementary, Religious, Coed
Students: 173 Distance: 0.2mi
Monarch Christian Schools
Private K Montessori, Elementary, Religious, Coed
Students: NA Distance: 0.2mi
Alexander Rose Elementary School
Public K-6 Elementary
Students: 487 Distance: 0.3mi
C.H.I.N.G. Academy
Private 2-9
Students: 6 Distance: 0.3mi
Milpitas Adult
Public n/a Adult Education
Students: NA Distance: 0.4mi
Calaveras Hills School
Public 9-12 Continuation
Students: 106 Distance: 0.5mi
- Bed
- 3
- Bath
- 2
- Parking
- 2
- Attached, Garage Door Opener
- SQ FT
- 1,462
- SQ FT Source
- Public Records
- Lot SQ FT
- 6,000.0
- Lot Acres
- 0.14 Acres
- Pool Info
- None
- Kitchen
- Dishwasher, Gas Range, Microwave, Range, Gas Water Heater, Counter - Solid Surface, Eat-in Kitchen, Disposal, Gas Range/Cooktop, Range/Oven Built-in
- Cooling
- Ceiling Fan(s), Central Air
- Disclosures
- Nat Hazard Disclosure, Shopping Cntr Nearby, Restaurant Nearby, Disclosure Package Avail
- Entry Level
- Exterior Details
- Back Yard, Dog Run, Front Yard, Sprinklers Automatic, Sprinklers Front, Landscape Back, Landscape Front
- Flooring
- Hardwood, Carpet
- Foundation
- Fire Place
- None
- Heating
- Forced Air
- Laundry
- 220 Volt Outlet, Gas Dryer Hookup, In Kitchen
- Main Level
- 1 Bedroom, 2 Bedrooms, 1 Bath, 2 Baths, Primary Bedrm Suite - 1, Laundry Facility, Main Entry
- Possession
- Close Of Escrow
- Architectural Style
- Other
- Construction Status
- Existing
- Additional Miscellaneous Features
- Back Yard, Dog Run, Front Yard, Sprinklers Automatic, Sprinklers Front, Landscape Back, Landscape Front
- Location
- Level, Back Yard, Front Yard, Landscaped, Street Light(s), Sprinklers In Rear
- Roof
- Composition Shingles
- Water and Sewer
- Public
- Fee
- Unavailable
MLS and other Information regarding properties for sale as shown in Theo have been obtained from various sources such as sellers, public records, agents and other third parties. This information may relate to the condition of the property, permitted or unpermitted uses, zoning, square footage, lot size/acreage or other matters affecting value or desirability. Unless otherwise indicated in writing, neither brokers, agents nor Theo have verified, or will verify, such information. If any such information is important to buyer in determining whether to buy, the price to pay or intended use of the property, buyer is urged to conduct their own investigation with qualified professionals, satisfy themselves with respect to that information, and to rely solely on the results of that investigation.
School data provided by GreatSchools. School service boundaries are intended to be used as reference only. To verify enrollment eligibility for a property, contact the school directly.




