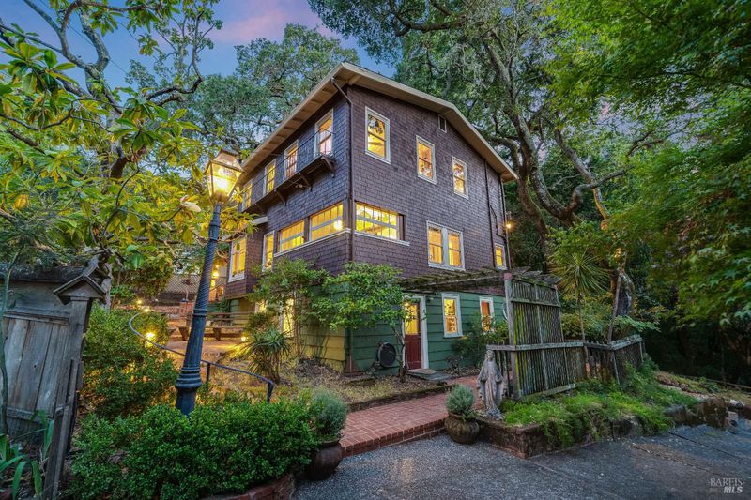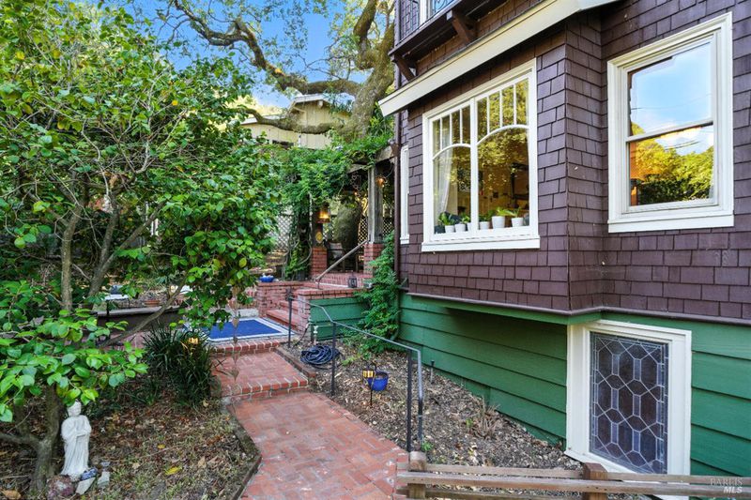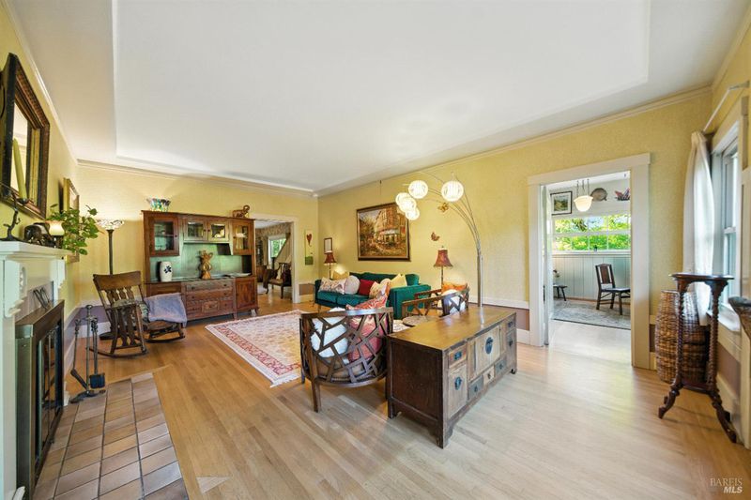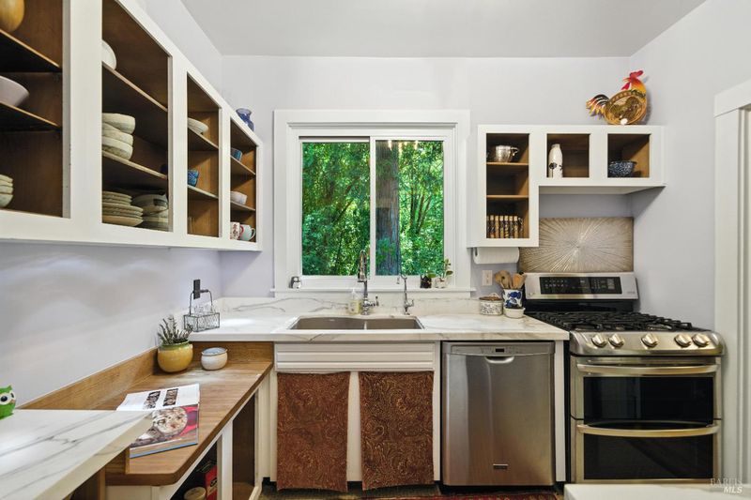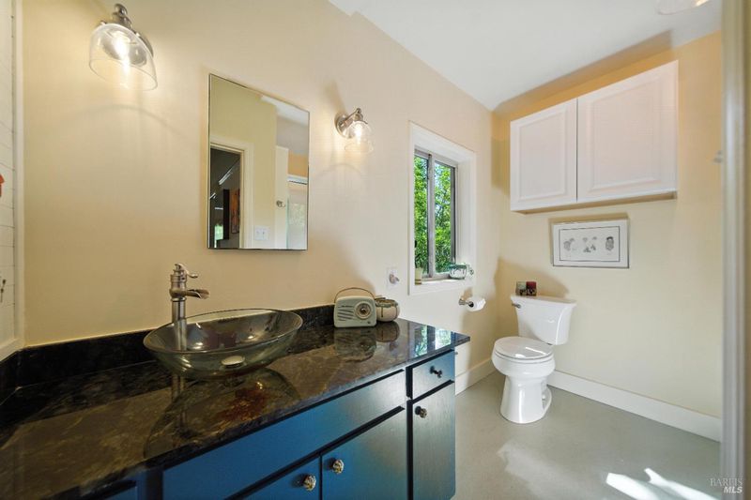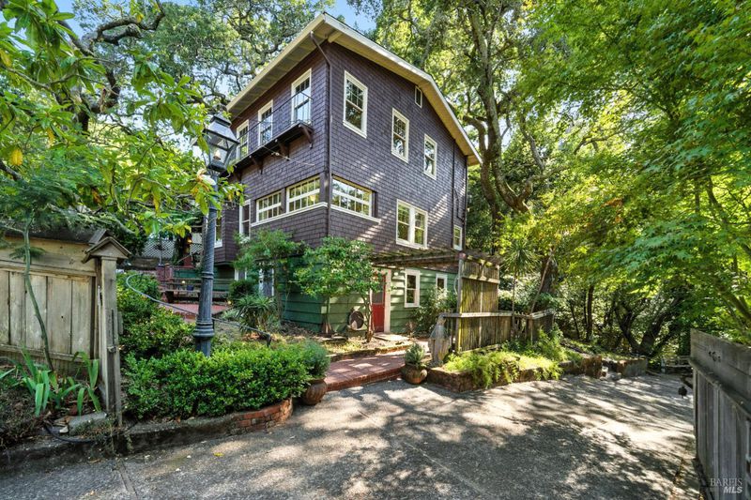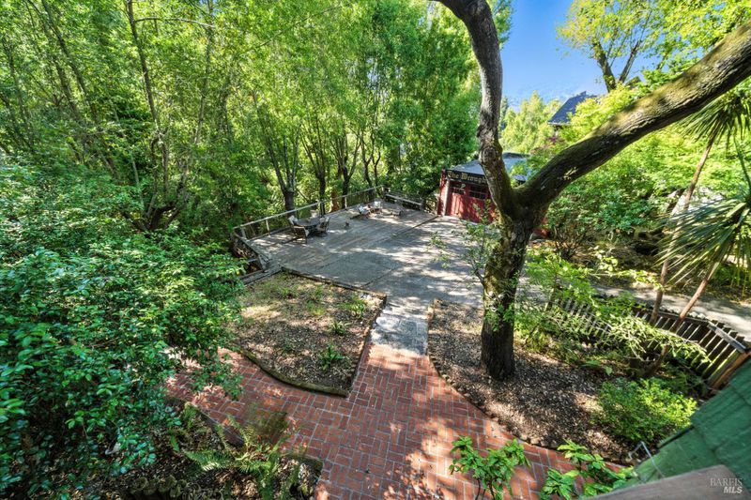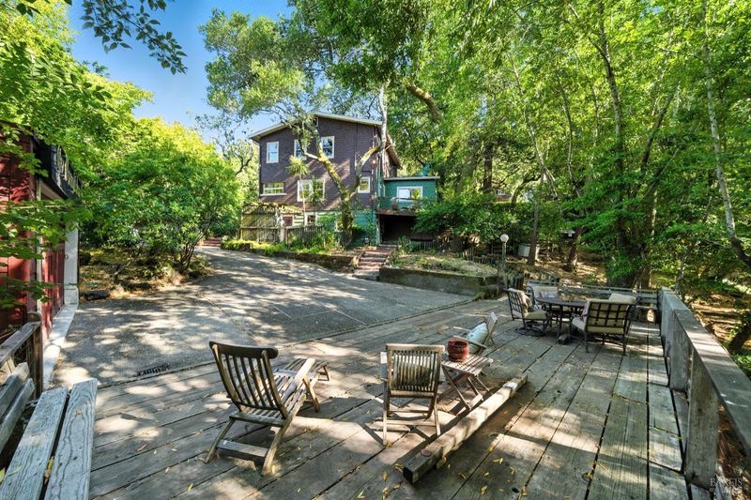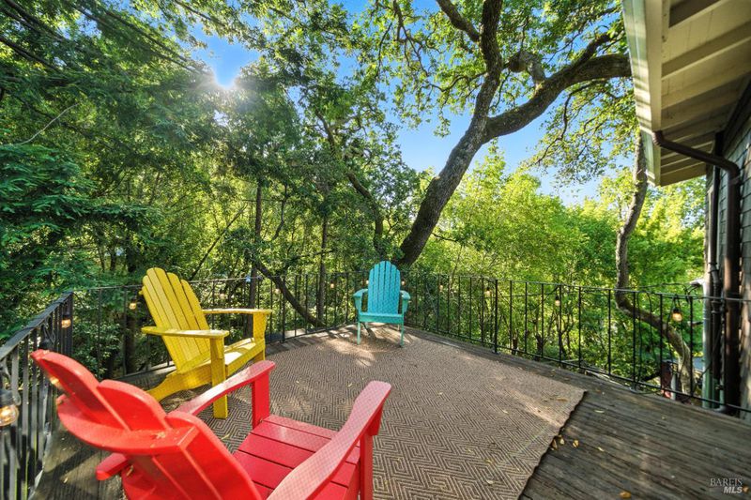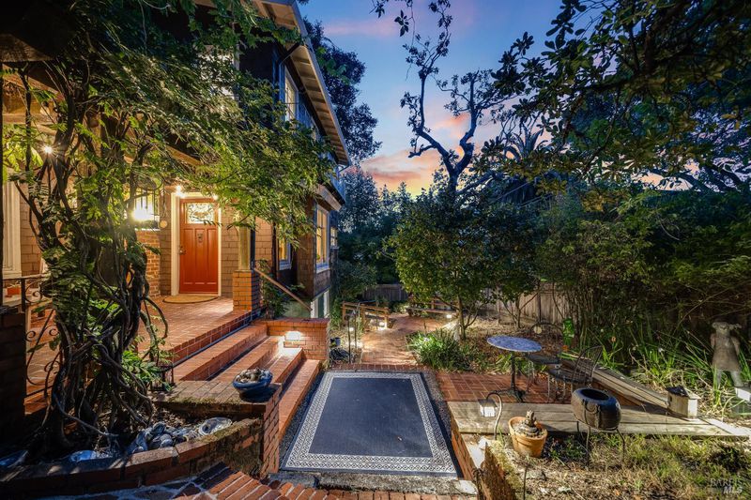
$1,394,000
2,116
SQ FT
$659
SQ/FT
150 Bungalow Avenue
@ Woodland Ave. - San Rafael
- 4 Bed
- 2 Bath
- 8 Park
- 2,116 sqft
- San Rafael
-

Nestled in a tranquil, tree-filled setting, enjoy the history of this home as you enter through the beautiful brick walkways. This charming 4 plus-bedroom, 2-bathroom home offers peaceful living just minutes from downtown San Rafael. Enjoy sweeping views from multiple decks, perfect for morning coffee or evening relaxation. The charming, remodeled kitchen features stainless steel appliances, a double oven, 5-burner gas stove, marble countertops, and a newer dishwasher. Gleaming hardwood floors flow throughout the home, enhancing the warm and inviting feel. Downstairs, a spacious 1,056 sq. ft. basement offers flexibility and functionality, with a laundry room, wine room, and ample extra storage. The updated bathrooms include labradorite counters, a glass vessel sink as well as a large bathtub. The oversized garage doubles as a workshop or possible ADU, and the structure has been reinforced. There is plenty of space to utilize for parking. Newer roof and new electrical panel and Furnace/duct work. The property spans two parcels providing even more room to create, expand, or simply enjoy the natural beauty around you. Don't miss this great opportunity to own a peaceful retreat with convenient freeway access- just 20 minutes to SF and only 8 minutes from Marin Academy!
- Days on Market
- 3 days
- Current Status
- Active
- Original Price
- $1,394,000
- List Price
- $1,394,000
- On Market Date
- Jul 11, 2025
- Property Type
- Single Family Residence
- Area
- San Rafael
- Zip Code
- 94901
- MLS ID
- 325061376
- APN
- 013-134-39
- Year Built
- 1924
- Stories in Building
- Unavailable
- Possession
- Close Of Escrow
- Data Source
- BAREIS
- Origin MLS System
Anova Center For Education, Site 3
Private K-12
Students: 52 Distance: 0.2mi
Anova Center For Education San Rafael
Private 1-12 Coed
Students: 42 Distance: 0.2mi
Laurel Dell Elementary School
Public K-5 Elementary
Students: 183 Distance: 0.2mi
James B. Davidson Middle School
Public 6-8 Middle
Students: 1204 Distance: 0.3mi
Short Elementary School
Public PK-5
Students: 170 Distance: 0.7mi
Saint Raphael Elementary School
Private K-8 Elementary, Religious, Nonprofit
Students: 186 Distance: 0.9mi
- Bed
- 4
- Bath
- 2
- Tub
- Parking
- 8
- Covered, Detached, Uncovered Parking Space, Workshop in Garage
- SQ FT
- 2,116
- SQ FT Source
- Owner
- Lot SQ FT
- 16,200.0
- Lot Acres
- 0.3719 Acres
- Kitchen
- Marble Counter, Pantry Closet
- Cooling
- None
- Dining Room
- Formal Area
- Exterior Details
- Entry Gate
- Family Room
- Deck Attached, View
- Living Room
- View
- Flooring
- Wood
- Foundation
- Concrete Perimeter
- Fire Place
- Gas Starter, Living Room
- Heating
- Central
- Laundry
- Dryer Included, In Basement, Washer Included
- Upper Level
- Bedroom(s), Full Bath(s)
- Main Level
- Bedroom(s), Dining Room, Family Room, Garage, Kitchen, Living Room, Primary Bedroom, Street Entrance
- Views
- Forest, Mountains, Woods
- Possession
- Close Of Escrow
- Basement
- Full
- Architectural Style
- Vintage
- Fee
- $0
MLS and other Information regarding properties for sale as shown in Theo have been obtained from various sources such as sellers, public records, agents and other third parties. This information may relate to the condition of the property, permitted or unpermitted uses, zoning, square footage, lot size/acreage or other matters affecting value or desirability. Unless otherwise indicated in writing, neither brokers, agents nor Theo have verified, or will verify, such information. If any such information is important to buyer in determining whether to buy, the price to pay or intended use of the property, buyer is urged to conduct their own investigation with qualified professionals, satisfy themselves with respect to that information, and to rely solely on the results of that investigation.
School data provided by GreatSchools. School service boundaries are intended to be used as reference only. To verify enrollment eligibility for a property, contact the school directly.
